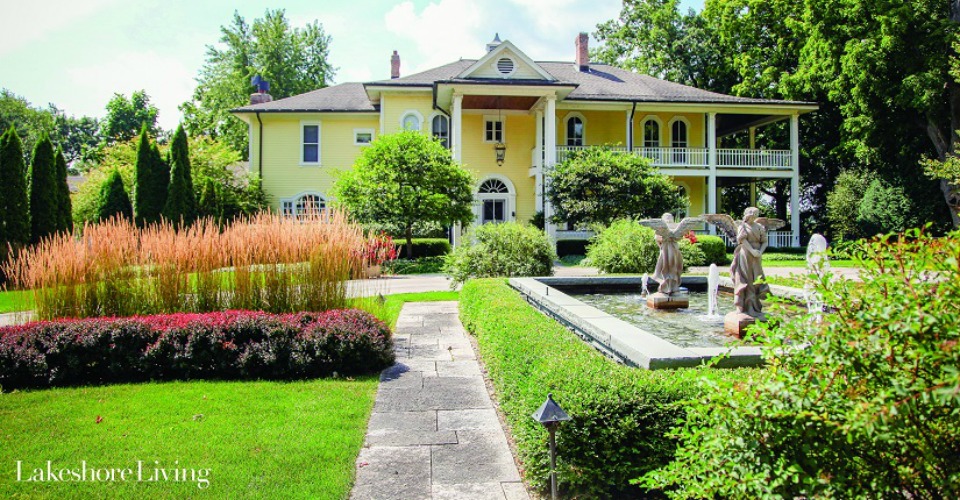By Shayna Mace | Photography by Shanna Wolf
If you’ve ever seen “Gone With the Wind,” the image of Tara, the plantation home in the film, evokes a grand, stately presence. The Midwest’s own version of Tara sits right on Oconomowoc Lake on 100 feet of lake frontage and is owned by Debi and Jim Schneider, who purchased the property in 2005.
Painted a soft buttery yellow, the 8,000-square-foot home has elegant columns, wraparound porches, arched windows and a fountain with two hand-carved Indiana limestone angel sculptures frolicking in the water. Looking at the scene makes you want to pour an ice-cold lemonade and sit on a rocking chair on the porch and enjoy the view.
HISTORIC SPLENDOR
More than just a spectacular home, the Schneider’s home has history to back it up. It’s mentioned in the book Oconomowoc Barons and Bootleggers, a tome that details the history of the area from 1880 to the early 1930s. There’s been a home on the land since 1874, which was demolished in 1894 by attorney John Van Dyke when he purchased it from the Woodard family. The Van Dyke home had pillars in the front of the home that were from the 1893 World’s Fair. (Those have since been removed, notes Debi.) Debi says that the home has had several owners so it’s hard to pinpoint exactly how old it is, but she estimates the current structure is from the 1910s.
Having lived in Maryland at one point for a 12-year stretch, the Schneiders were attracted to the home specifically for its historic value. “Because we had lived in Maryland where all of these historic homes are, we both enjoyed that,” says Debi. Wanting to be closer to family over the summers (the couple lives in Austin and Florida over the winter) the property instantly drew Debi and Jim in. It took about a year after they purchased it to complete renovations and update and reconfigure a few rooms, including the kitchen, family room and dining room. They also added a small wine bar off of the kitchen.
FROM THE HEART
The living room features an eclectic mix of collectibles from the couple’s travels and antiques passed down from relatives. Bookshelves display Japanese dolls, pieces from Hong Kong, a great-aunt’s ceramic figurines and crystal from the Philadelphia Museum of Art. A turtle shell from Gump’s in San Francisco adds an exotic touch to the coffee table. The couple gives a nod to their Wisconsin roots with two hand-carved birds out of burled maple made by a Wisconsin artist. Grounding the room is the original pink marble fireplace with hand-carved angels—a grand touch from years gone by.
Attached to the living room is the striking formal dining room, which features arched doorways, tray ceilings, red and cream toile wallpaper and a stunning lake view. By design, the room can be closed off, a feature from years past when homeowners dined separately from the help.
A butler’s pantry adjoins the dining room to the kitchen, which is full of modern amenities—like heated floors, Sub-Zero side-by-side refrigerator and freezer, and Fisher & Paykel dishwasher drawers. A lovely breakfast nook overlooks the deck and lake for scenic meals. On the walls are Monet-inspired watercolors by Mike Pease, one of Debi’s favorite artists.
Conveniently, the wine bar is steps away from the kitchen and is stocked with a small refrigerator and wine cooler. The Schneiders use it frequently for entertaining and gathering with friends.
SOUTHERN HOSPITALITY
Besides the stunning interior of the home, the exterior is just as remarkable. Adding to its southern-meets-Midwest charm are the two wraparound porches on the first and second floors. Debi says back when the home wasn’t equipped with air conditioning, the residents slept on the second-floor porch in the warmer months (which was screened in at the time) to keep cool. The first-floor porch still has a screened-in portion but much of it is open now. Although the second-floor porch has an enviable view, that’s not even the best vista at the home, says Debi. An excellent vantage point is from the third-floor guest suite, which boasts a smaller balcony. The home is set atop a hill and a path winds down to the shore for lake access.
Debi worked with her landscape architect from Austin on plantings to withstand Wisconsin’s hearty weather and reworked some of the shrubbery on the side of the property into geometric shapes for a clean look. The yard’s tall trees lend a dignified presence that cements the home’s historic status.
It all lends a gentle, graceful charm to this welcoming abode that makes the couple happy and relaxed.
“I love this home and are glad we’re here,” says Debi.
This home was featured in the Lake Country: Summer 2016 issue.
For more photos of featured Lake Country homes, visit the Lake Country gallery page.
