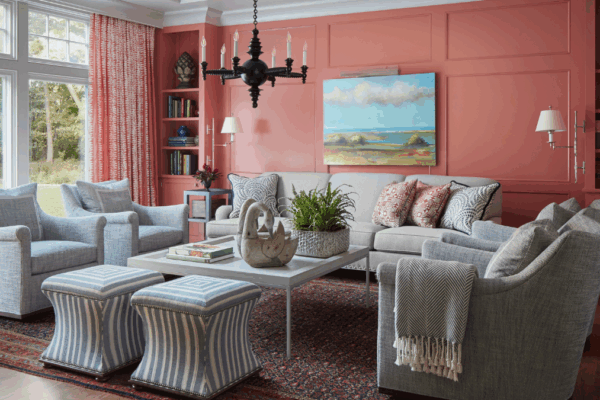
Coral Charm on Geneva Lake
Traditional design details meet splashes of coral in this Geneva Lake home.

Traditional design details meet splashes of coral in this Geneva Lake home.
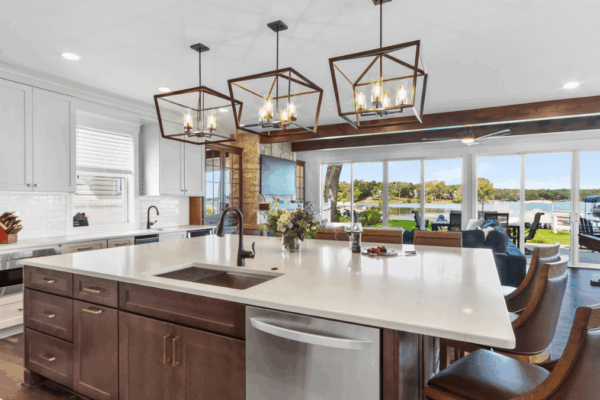
A family-friendly waterfront escape incorporates smart, functional design.
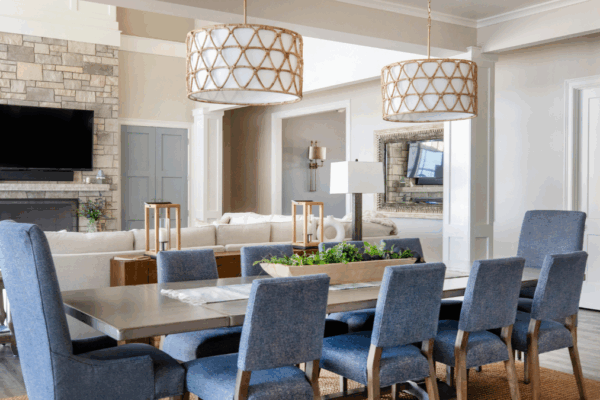
This Lauderdale Lakes home has coastal vibes for an easy-breezy feel.
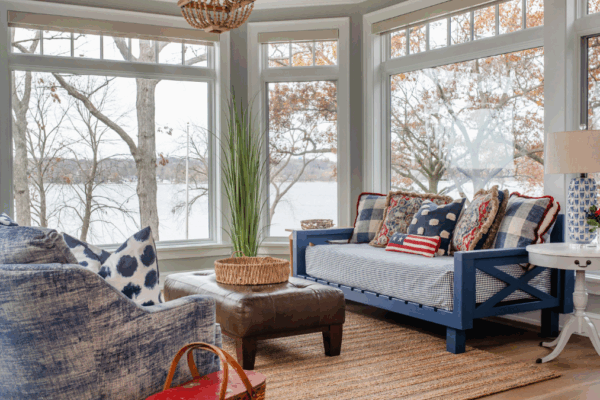
After outgrowing their 1920s lake retreat, a family reimagines their getaway with a spacious, modern build designed for gathering.
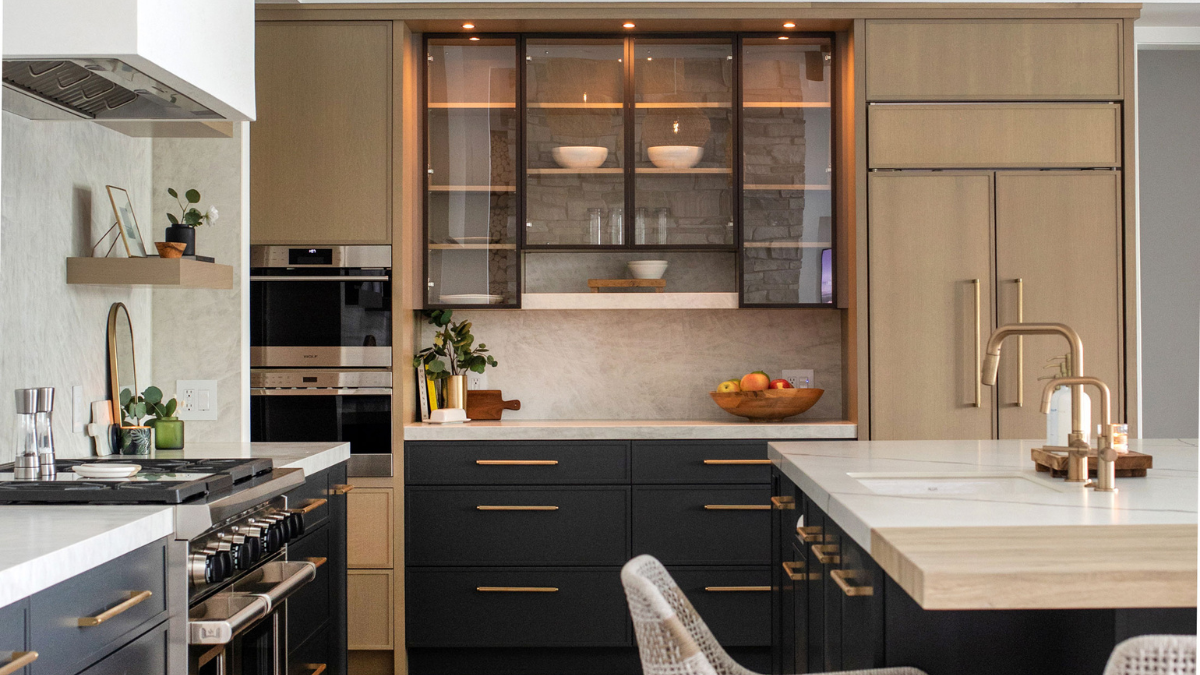
A Lauderdale Lakes home is outfitted in soothing, earthy tones and materials for ultimate lakefront relaxation.
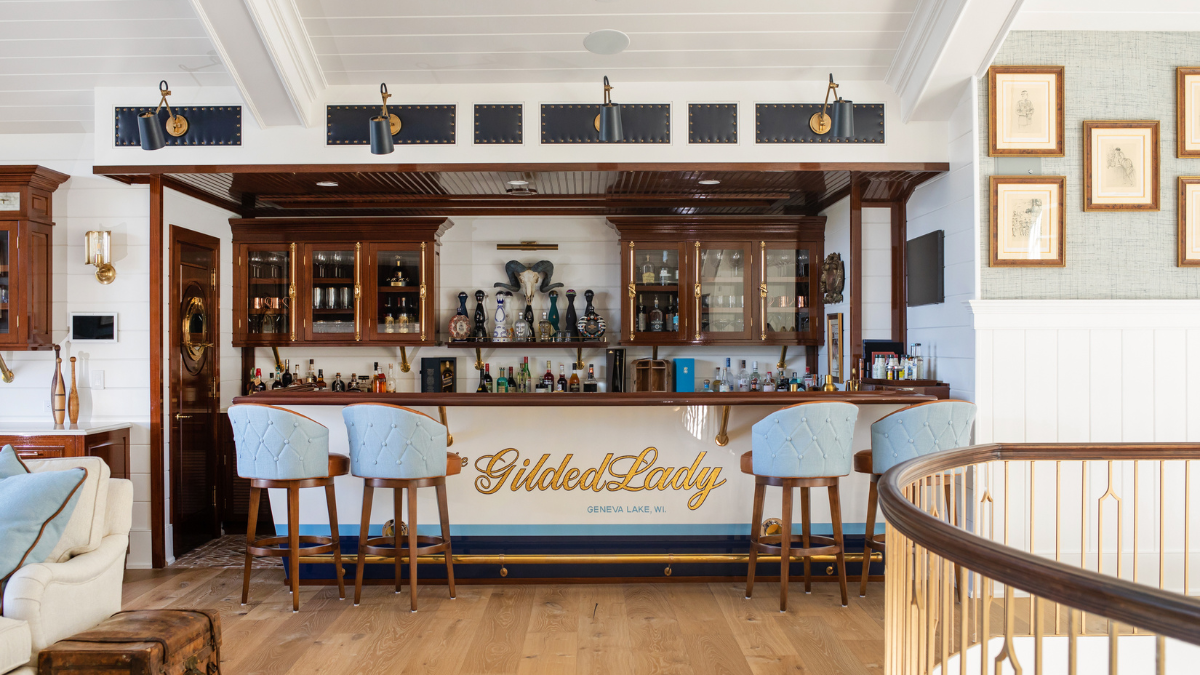
A Geneva Lake home features jaw-dropping finishes and incredible details at every turn.
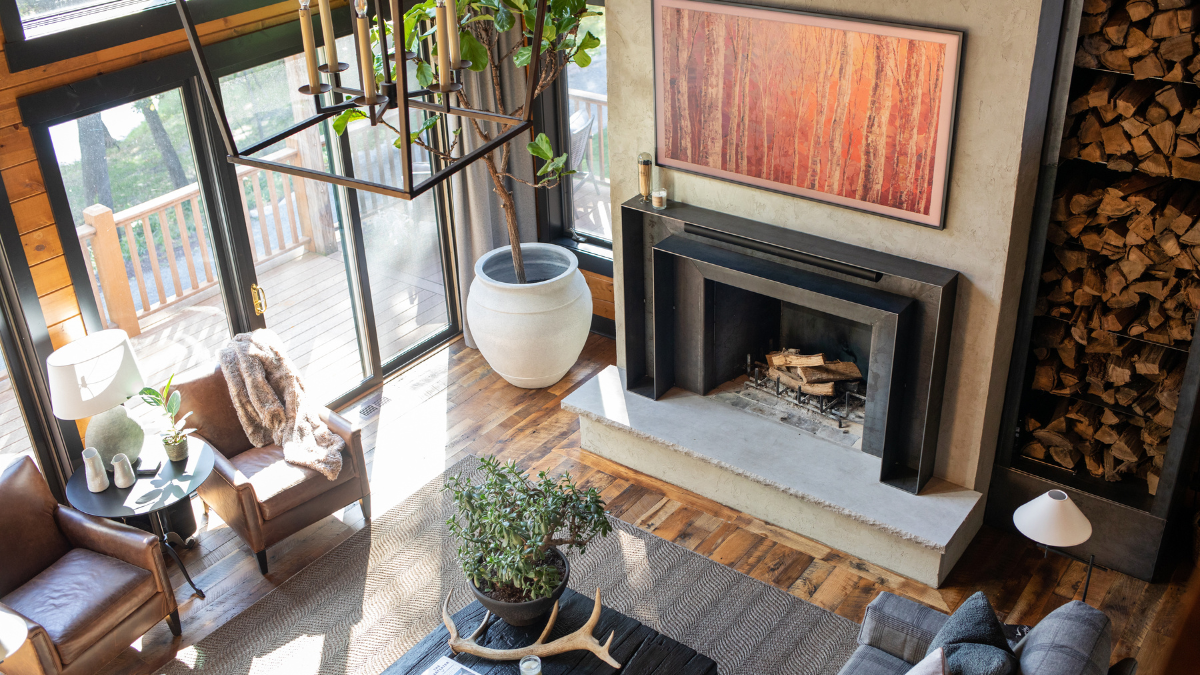
Cozy, hygge elements blend perfectly with updated, masculine décor in an area home.
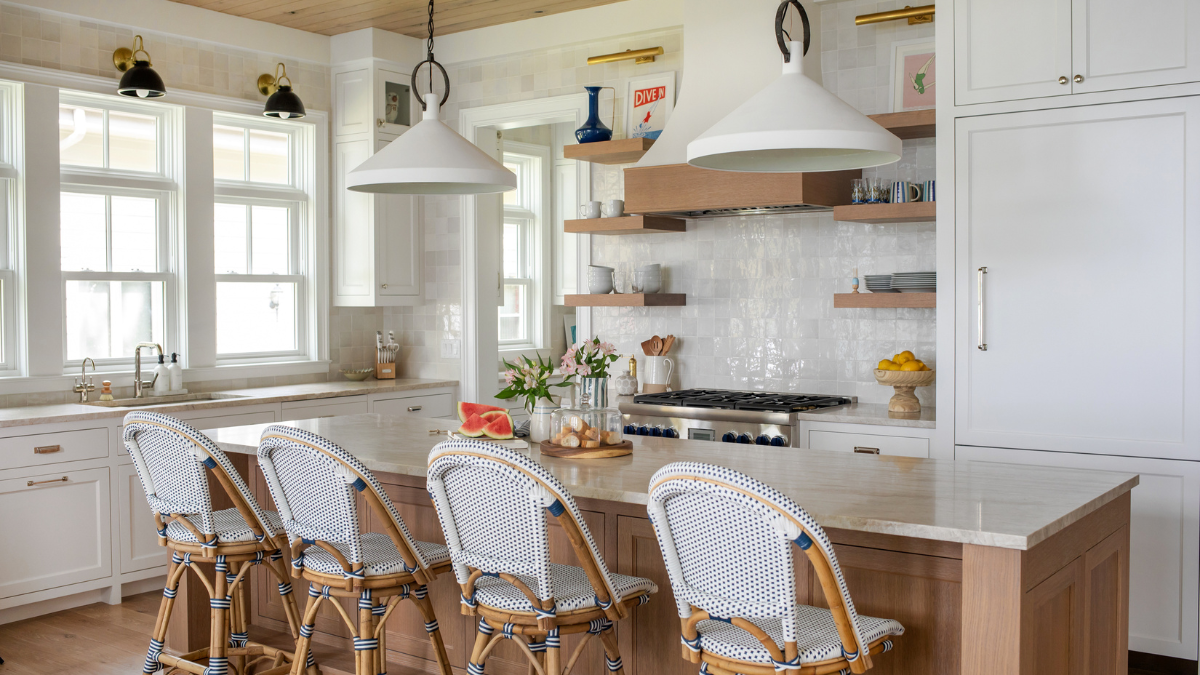
A Lake Beulah home features dashing details and an entertaining-friendly floor plan.
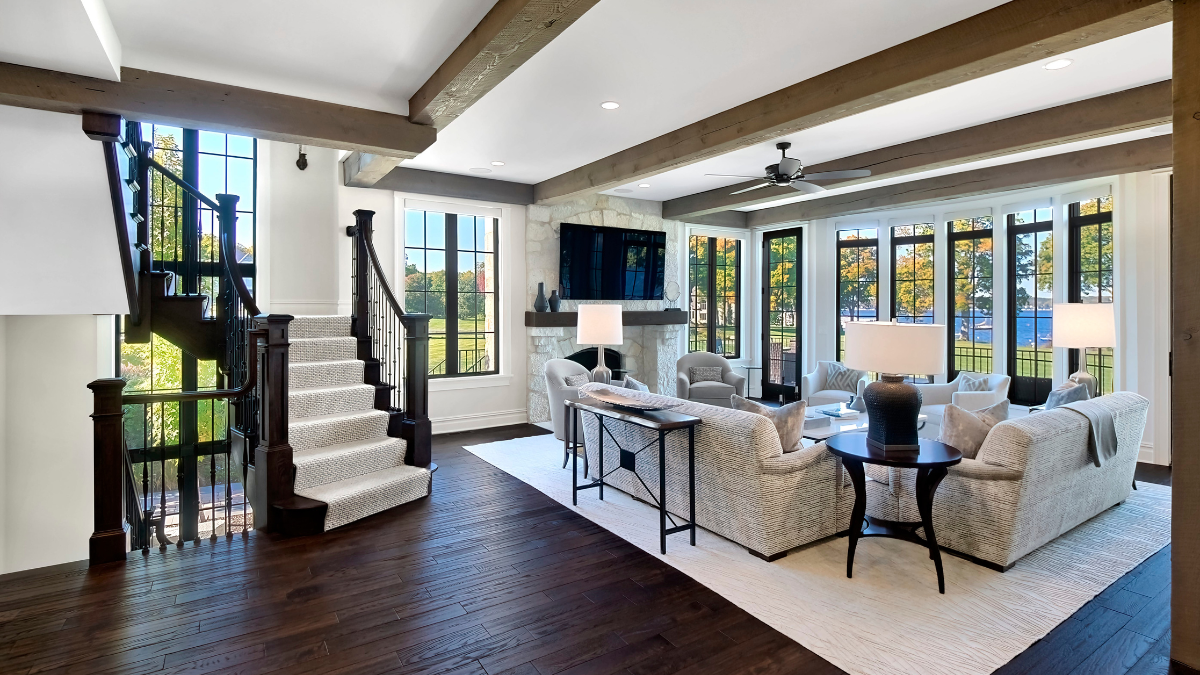
An elegant new build brings the outdoors in at this home in the South Shore Club on Geneva Lake.