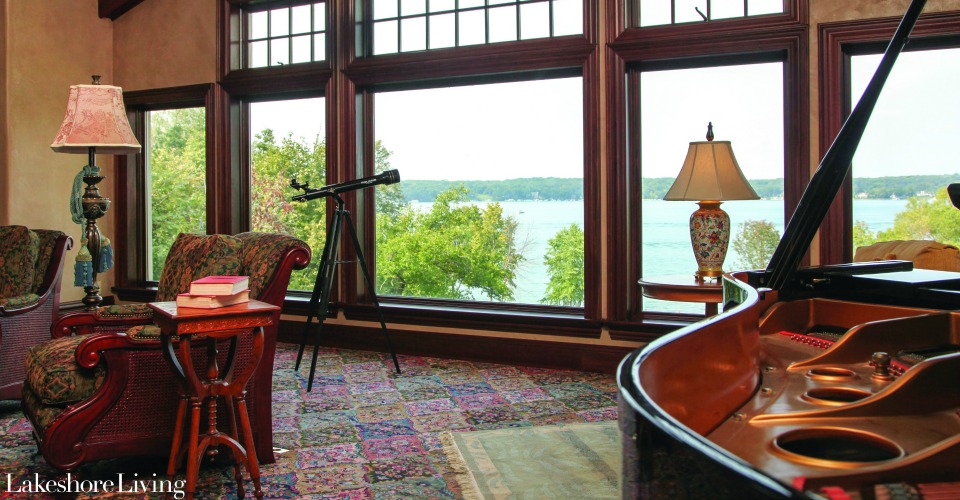By Anne Morrissy | Exterior Photography by Clint Farlinger, Interior Photography by Shanna Wolf
In 2000, when Linda and Kurt Stier bought the lakefront property on Geneva Lake where their home now stands, they knew they would face some challenges in building their dream home. First, there was the question of the house that already stood on the property, which was ultimately burned down to make way for their Italianate villa. But in order to design their dream home, the Stiers recognized that the topography of the land presented a design challenge — it was marshy and sloped and contained a sizable pond. So they contacted the architect of the home they had just burned down, reasoning that he had the most experience with this unique piece of land, which used to be part of the Black Point Estate and at one time contained Catharina Seipp’s formal European garden.
The result of this collaboration was an imposing stone villa built into the landscape in such a way that it creates a sense of calm and privacy not often found on this bustling and popular lake. This privacy was aided by the fact that the home sits on an impressive 464 feet of lake frontage. “The nice thing about having that much lake frontage, you don’t see a lot of piers,” explains Kurt. “It’s a very secluded property.”
BUILDING A NEW, OLD HOUSE
The Stiers wanted to create a home reminiscent of the old-world estates they associated with European aristocracy. “We had gone to Europe and we liked the style of it,” explains Linda. “We wanted to build a home that looked like it should have been here 200 years ago.” To that end, they designed a pool and detached cabana that are connected visually to the house with an impressive stone archway reminiscent of Tuscan architecture. Their contractor, Thelen Total Construction, used a combination of poured cement and stone to achieve the desired effect. Landscape design firm B&J Tree Landscaping extended the sense of old-world luxury across the five-acre lot by combining English gardens and strategically placed tall trees. The manicured lawn is currently maintained by Geneva Lakes Landscaping.
Their goal in designing the layout of the home was to enjoy panoramic lake views from every room possible, and to have enough space for their kids, and eventually for their kids’ families, to enjoy the house comfortably as well. The result was a five-bedroom, 11,000-square-foot home with soaring ceilings, lots of open living space and most of the bedrooms on the lower level. “Every room in the house has a name,” says Linda. “The Gathering Room, the Butler’s Pantry, the Regular Pantry, the China Pantry…”
ABUNDANT ATTENTION TO DETAIL
Inside the home, the Stiers worked with two interior designers over the course of the project to get every detail right. In the kitchen, for example, the island countertop was custom carved out of three-inch-thick maple to mimic the shape of the pool. “You’ve got to be careful with scale in a home of this size,” says Kurt. One of the show-stopping elements inside the home is the fullwall mural in the dining room that depicts the property as it might have looked around the turn of the 20th century. The artist, Jackie Camodeca, even incorporated Kurt and Linda Stier into the painting, in a rowboat on their beloved pond. “The pond has a great history to it,” explains Kurt. “They used to keep the steamboats in the pond in that era. The steamboats would leave the pond and go across the lake to Williams Bay to meet the Millionaires’ Special train and take them to their estates around the lake. We love the pond because it has great reflections of the trees and bushes. We really enjoy it.”
Other luxe touches in the home include the hand-carved marble figures on the mantel in the formal living room, the ornate ceilings (which are actually tin ceilings Kurt designed and hand-painted to match the room), and the custom mahogany bar in the top-floor lounge/great room. A freestanding spiral staircase ascends through all the levels of the house. Finishes throughout the home are top-of-the-line as well: marble, granite, imported tile and carved wood are featured in almost every room. The large four-poster bed in the master bedroom was constructed specifically for the space by Thelen Total Construction, and the enormous dining room table was made locally by a craftsman in Genoa City, who had the cherry wood shipped from Vermont. The vibrant, multi-colored carpet in the lounge and great room is by the famous Axminster company and was imported from England. A baby grand piano salvaged from the previous home on the property sits on top of it.
But the Stiers say their favorite thing about the home is sharing it with others. “We enjoy entertaining and we have tons of people in and out all summer long,” says Kurt. “The house is geared for entertaining and guests, and we have a great summer here.” Linda concurs: “I also think because of the lake frontage that we have, we get a ton of lake walkers, and I think they enjoy it, too. They’ll stop and have a picnic on the table we’ve set up or walk over and look at the pond or catch frogs.”
Now, after 16 wonderful years in this opulent custom home, the Stiers have decided it’s time to downsize. The house is currently on the market waiting for the right buyer, and it’s being sold fully furnished. “We’ve really enjoyed our time here,” says Kurt. “And it’s killing me to think about having to move.”
This home was featured in the Lake Geneva: Summer 2016 issue.
For more photos of featured Lake Geneva homes, visit the Lake Geneva gallery page.
