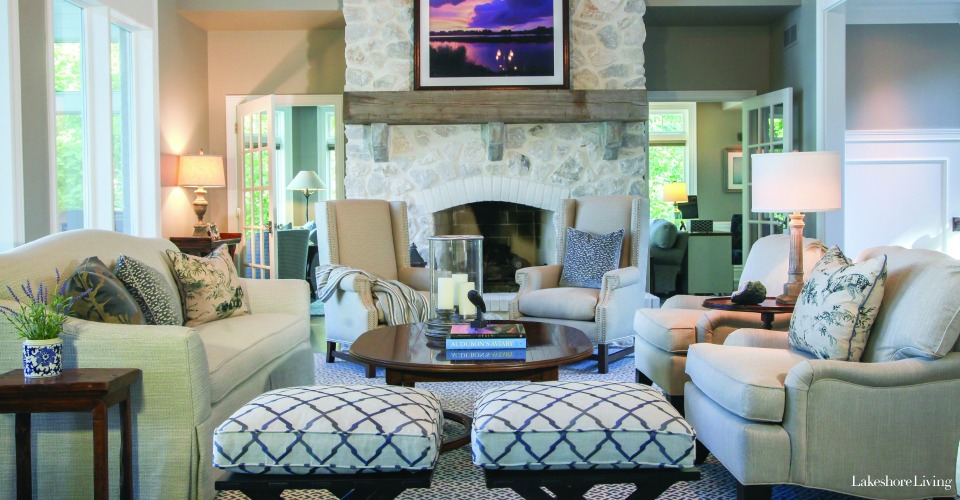By Shayna Mace | Photography by Shanna Wolf
When a Whitefish Bay couple bought their Beaver Lake home back in 2013, they loved it for a few specific reasons: the lake (of course), its easy access to running paths and the potential it had within. Built in 1998, the wife readily admits it was a lovely home—but the couple wanted to infuse some history and tradition into it.
“We were looking for a [what you would traditionally think of as a] lake home, but we wanted to give this home some extras to make it feel more traditional,” she says.
CHARACTER BUILDING
So they set to work in partnership with architect Karl Holtermann, who was at the time with Sazama Design Build Remodel, to reconfigure some spaces and add some character-building extras in the interior.
Take the front entryway, which opens up to the dining room on the left. Previously, it was closed off on all sides with a small door that led into a hallway. So they knocked out the walls, added wood casing on the walls and actually lowered the ceiling a bit to inject a classic feel—without looking dated or stuffy. The vintage sideboard, table, chairs and painting are all from Napa, where the couple frequently like to visit.
“The table is a French antique from the 1800s, and we always say it has good juju when we sit at it. There have been many good meals at this table!” she says.
On the main level, the majestic great room has soaring ceilings emphasized with wood beams, a white fieldstone fireplace climbs to the ceiling and beautiful furnishings picked out in cooperation with Haven Interiors Ltd. leave plenty of room for guests to stretch out in comfort.
Throughout the abode are special pieces on display that the couple has collected through the years from family members as well as their travels. Take the paintings, watercolors and pastels done by the wife’s artist grandfather that are hung in the great room, family room, master bedroom and bathroom, and lower level. “We just mixed them in—they’re such a treasure to us,” she says. Also in the great room is her mother’s desk that her mother refinished and gifted to her, and a 230-year-old clock from the husband’s great-grandfather that hung in his Illinois general store.
Connected to the great room by two separate doors is a hybrid office/family room that the couple opened up to make into one room (previously it was an office plus small sunroom). They added wood beams and painted the built-in bookshelves white for a fresh, yet historic feel. A special showpiece in the room is the light fixture that they brought from their previous residence on Lake Drive in Whitefish Bay. She says this space is mostly where they hang out with their four dogs.
“We wanted [this room] to be a mix of rustic, elegant, traditional, casual and comfortable,” she explains. “We want people to walk in and feel comfortable—that’s just who we are.”
PLENTY OF PERSONALITY
One area the couple tackled with zeal was gutting the kitchen and reconfiguring the footprint. That’s because the previous owners were quite tall (6′ 3″ and above, the homeowner says) so the countertops and cabinets were too high to be usable. They installed custom-made light gray cabinets by Sazama Design Build Remodel, put up white wood beams on the ceiling, placed a large Danby marble island in the middle, added a built-in bar with shelving and drawers along the side wall and laid down gray stained pine flooring (that’s heated, too). Sleek pendant lighting, a farmhouse sink with rustic Kohler faucet and high-tech stove vent that amazingly is flush with the ceiling all add modern conveniences to the transitional space. The cabinets are accented with glass pulls from Neu’s Hardware in Brookfield for a sparkling touch.
Tucked off the kitchen is a gorgeous half bath with high-end tile floors, vintage-glam mirror and metallic grasscloth wallpaper. Next to the bathroom and garage is a laundry room with lovely tiled floors, custom gray cabinetry by Sazama Design Build Remodel and a separate kennel room the couple added for the four dogs. A half-door keeps the dogs contained when people are walking in and out, but the couple can still see them to say hello.
All of these personal touches combine in the home to make it feel personal, welcoming and special to the couple.
“We wanted to do something much more eclectic here. So we tried to combine a bunch of elements that felt right to the two of us. Thankfully, we both like the same things,” says the homeowner. “I want everything we have here in the house to be something we’re both passionate about and love—we never just buy something to go in a space.”
This home was featured in the Lake Country: Summer 2017 issue.
For more photos of featured Lake Country homes, visit the Lake Country Gallery page.
