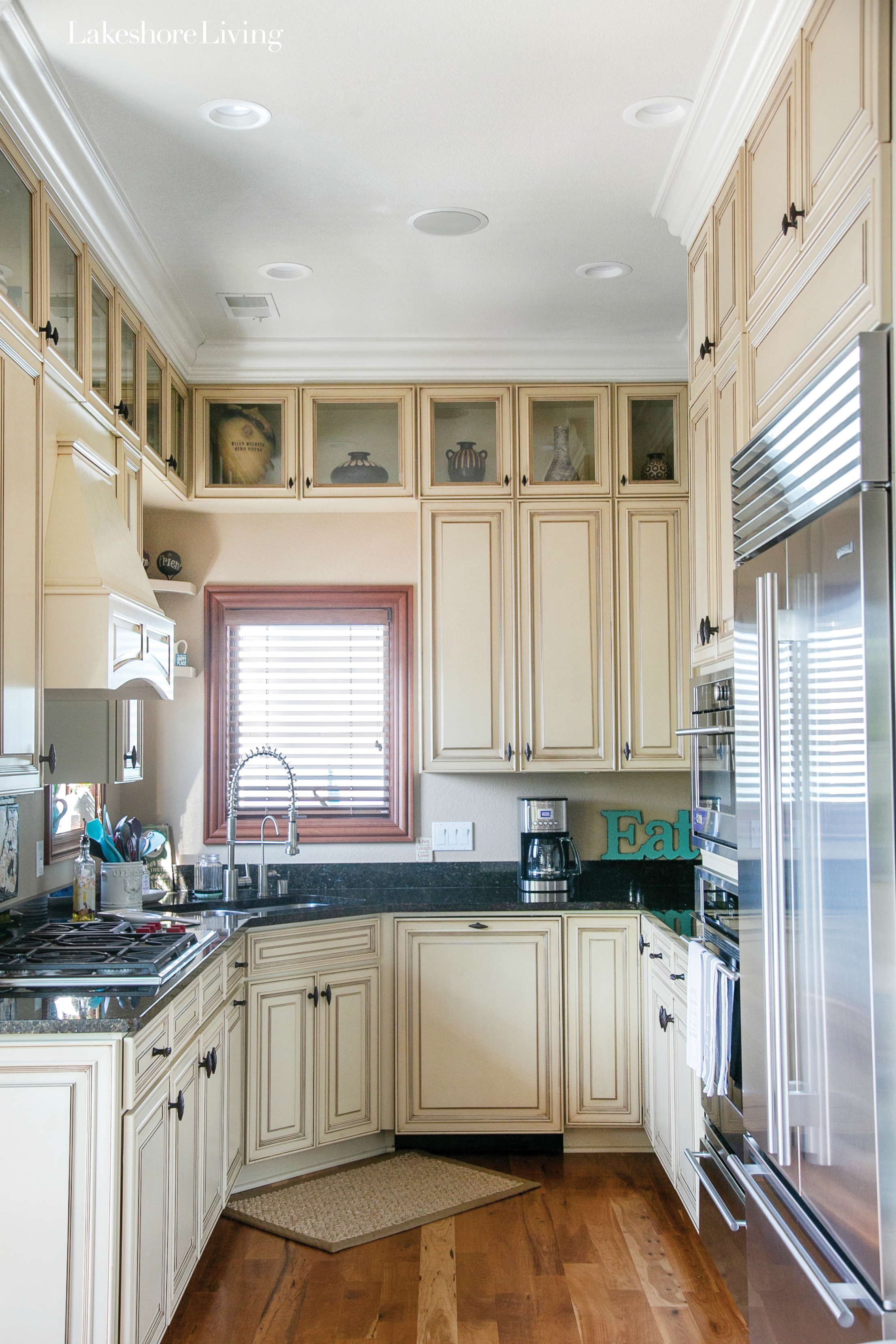By Shayna Mace | Photography by Shanna Wolf
Standing on Janie and Keith Larson’s expansive deck overlooking a bay in Okauchee Lake is an eye-opening look at the lake activity below. It’s high—about four stories up—and visitors can even see above the tops of trees. But it’s also tranquil, because you’re literally above the action—and it feels like a retreat. And that’s exactly what the Franklin couple were looking for when they started their lake home search.
“I used to go up north a lot as a kid, and I always wanted a house up north. But as we looked for that and somewhere in between [Franklin and up north], we ended up realizing it’s just too far away and not close enough to the city,” explains Keith. “We really didn’t know Lake Country all that well. But then we started looking [here] and knew it was doable. You’re on a lake, you still feel like you’re up north, and we’re still closer to family and the city.”
The Larsons settled on a home built in 2007 with a smaller footprint that packed functionality into each of its three levels. It’s set next to a nature conservancy—another bonus for the couple—as they liked being close to a peaceful spot where they could watch birds and wildlife. The home’s view, its size and finishes also appealed to the couple, too. And although their two adult children, Kevin and Katie, don’t live at home anymore, there’s still enough room for each of them to have their own bedroom and jack-and-jill bathroom to share when they visit.
The home did need a few cosmetic changes—so the couple repainted the entire place, installed hardwood floors on the upper and lower levels, put in radiant heating downstairs and replaced a few of the kitchen appliances. Keith also terraced the landscaping by the lake which was hard work, he admits—but worth it.
Since the home was only nine years old by the time they moved in, it already had several luxe touches that the couple appreciated. The custom cream kitchen cabinets with slightly distressed detail go up to the ceiling, with a pretty row of display cabinets up top for pieces pulled from their former Franklin residence. Dark granite and cherry flooring adds a warm touch to the space.
And although the kitchen is petite—the couple was able to add in a farmhouse-style dining table that overlooks a bay window, plus a pair of upholstered chairs and side table so they can have small gatherings in here. A funky, colorful distressed dresser adds extra storage in the corner of the kitchen and sets the tone for Janie’s colorful wall décor—most of which was sourced locally. Right next to the kitchen is an adorable powder room that fits just a vintage-look pedestal sink and toilet—perfect for guests to use.
Janie and Keith also use the downstairs living room quite a bit, which has a fireplace, and next to that—lake views. They can also easily step out from here on to a small landing where they have chairs set up to watch the lake action closer to the water, or walk down the stairs to use the boat or their kayaks. Keith’s office flanks the back of the space and two bedrooms (one with lake views) also make up the lower level, along with a jack-and-jill bathroom, and a smaller powder room, too.
The couple’s master suite takes up the entire upper floor and it’s a lofty, airy retreat. It too has a fireplace, along with a spacious master bath with lake views and functional master closet with lots of room to spare. Stepping out from their master bedroom is the expansive deck that fits several chairs and loungers, plus a farmhouse-style dining table. The couple eats outside here all of the time during warm weather. The deck can also be accessed from the stairs on the side of the house—so guests don’t have to walk through their bedroom—a detail Keith and Janie appreciate.
And although they love their house, they actually appreciate being outside of it, too. They take a three- mile walk each day around the area, and they’re frequently out on the water in the boat or on the kayaks, or lounging on their deck.
“The best part of the home for me is the kitchen table area with that view—that’s where we spend most of our time with guests,” says Keith. “But [my other favorite place] is obviously—not being in the house at all,” says Keith.
This home was featured in the Lake Country: Spring 2019 issue. For more photos of featured Lake Country homes, visit the Lake Country Gallery page.
You can view this home’s gallery page here.
