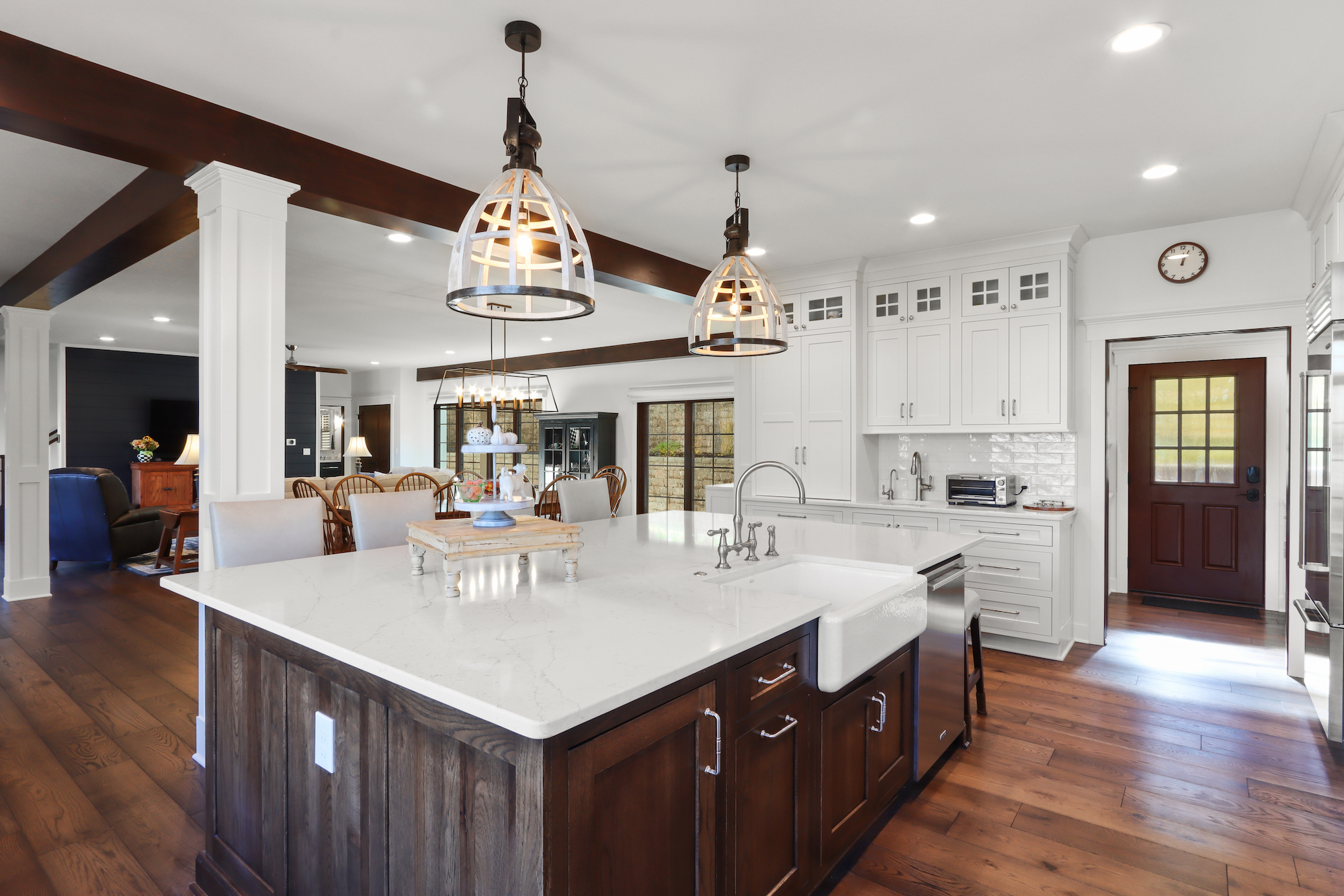Peter and Jean Witty, high school sweethearts from Woodstock, Illinois, had each spent time in Lake Geneva on family trips when they were young. After they married and had kids, the couple continued the tradition with their three children, choosing to celebrate major life events like Jean’s 50th birthday, college graduations and engagements lakeside at their favorite getaway spot. In 2021, the Wittys had the opportunity to purchase a home called Stoneheart they had rented in Fontana with gorgeous views of the water.
The couple brought in Jeff Auberger, remodeling consultant and designer with Stebnitz Builders, to do a whole-house remodel. All but one room was torn down — the home’s hearth room remained standing throughout the entire process. Jean was dedicated to preserving this circa-1936 classic sitting room with its fireplace and two magnificent beams.
“The hearth room has an incredibly timeless design, and we paid homage to the previous home by preserving it,” says Auberger. “The space features large, ornate beams and a classic fireplace, which we enhanced to modernize the room a bit.”
As a third generation-owned company, Stebnitz Builders has been handling special requests like this for over 50 years, and the Wittys were extremely pleased with the results. In the newly-designed hearth room, the couple has showcased a 1965 Steinway Baby Grand piano that Jean’s father, Richard Peters, bought for her mom, Carolbel Peters, a classical pianist. Multiple generations of the family have enjoyed its beautiful music and continue to do so today.
A delightful addition to plans for the home was the sleeping porch on the second level. “My grandparents in Monmouth, Illinois, had an old-fashioned, Midwestern sleeping porch designed to escape the summer heat before air conditioning came along,” says Jean. “Ours turned out beautifully. It’s a three-season room, and Stebnitz added amazing vinyl windows you can lift up in sections.”
Aesthetically, the couple’s goal was lake house meets country farmhouse. They sought help from Tammy Schmidt at Novel Interiors, who provided advice on design combinations for color, tile and plumbing fixtures for the kitchen as well as the 5 1⁄2 bathrooms. The decor is a combination of new pieces and vintage, sourced locally. The Wittys also hung several beautiful watercolor paintings by Peter’s mom, Donna Jill Witty.
Auberger says the design for the rich, dark brown wood floors on the main level was very intentional, regarding both the wood and stain selection. Downstairs, the Wittys opted for vinyl plank flooring to suit the casual entry and living areas.
“We used luxury vinyl planks from a local vendor, with a distressed yet modern look and finish,” says Auberger. “I love the durability of these floors.”
The property sits on a hillside in Fontana with amazing views, and Auberger jumped at the chance to maximize those views in the new plans. “We enhanced the ability to see Geneva Lake from every angle inside and outside the home by 200-300% with the redesign,” he says. “Now, nearly every room in the house has incredible views of the water.”
Based on the recommendation of Jean’s brother, John Peters, a restoration ecologist for over 30 years, the Wittys decided to remove all invasive, non-native plants from the hilly backyard, which equaled almost 90% of the plant life. They planted five new trees and spread a prairie mix seed on the hillside. They look forward to seeing the backyard come to life over time. They also hope to replicate a flowing spring water feature from the original homestead.
With a home that beautifully melds touches from the past with a modern, functional design, the Wittys appreciate their lakeside abode.
“Ryan Hibl, our production manager, and Jeff Auberger were incredible partners throughout the entire design and build process,” says Peter. “From the beginning, they understood the importance of this project to our family and worked tirelessly to make our vision a reality.”
By Tasha Downing | Photography by Chris Kayser, Kayser Photography
MORE ABOUT THIS HOME
6,200 square feet | 4 bedrooms | 5 ½ bathrooms
Homeowner Jean Witty worked with an interior designer on tile, paint and furniture selections throughout the home. For accent walls in the dining room and behind the television, she chose Benjamin Moore’s popular Hale Navy shade. The stove features a soft geometric tile backsplash.
“Our carpenter, Chris Egner, nailed each of our design goals,” says Jean. “In addition to maximizing views of the lake, it was also important that we incorporate certain design features from the original house, like a notable, circular window, prominent eaves and walls built with stone from the original property.”
The three-season sleeping porch has quickly become a family favorite. Says Peter: “I think [my son] would rather sleep up there instead of his bedroom, given the choice!” Elegant white marble countertops in the bathroom are complemented with brushed gold fixtures.
A Notre Dame-themed pool table in the upstairs great room entertains guests and harkens to a long line of Notre Dame graduates in the Witty family. New bedroom furniture was purchased from Penny Mustard Furnishings.
In the original homestead, the fireplace and mantel in the hearth room were set in white plaster. The fireplace was redesigned using local stones and master carpenter Jerry Potter crafted a dark mantel with millwork in a detailed rope pattern that matches the molding on the original beams.
Dan Sojka of C&D Landscaping created an inviting front yard. The team used stones originally located behind Stoneheart to create support walls for the front porch and patio area. “My family came to love Fontana and Lake Geneva because of my dad, Don Witty,” says Peter. “It was a dream of his that someone in the family could own a home in the area. He died in 2019 before we could make that dream come true, but his passing helped inspire us to purchase Stoneheart when the opportunity came along.”
