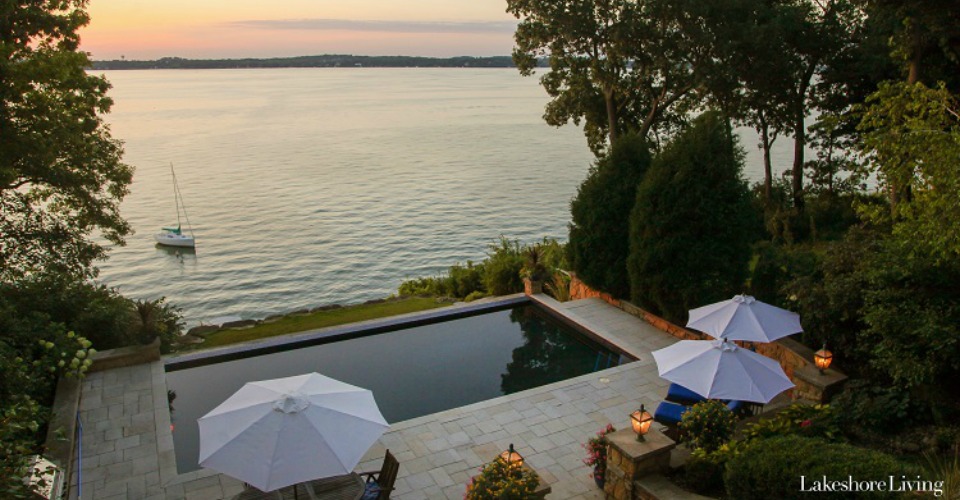By Becky Peck | Photographed by Shanna Wolf
Looking out a window and not seeing water wouldn’t feel natural to Joe McCormick. The Madison-born real estate developer and builder has lived most of his life on or near Lake Mendota. And when he’s not home, you can often find McCormick and his fiancée, Jane Carroll, sailing during summers in Madison or Door County, and in the winter, the Caribbean.
A PERSONAL PROJECT
However, when not on the water, the couple and their families enjoy water views and sunsets from their Shorewood Hills residence. Reminiscent of homes you would find in Nantucket and other quaint East Coast communities, the Shingle Style home was designed and built by McCormick. After all, it’s his business. And just as he takes pride in his professional projects, he was passionate about creating a comfortable, livable home for his family. Influenced by the work of Shingle Style architect Robert A. M. Stern, the 7,500-square-foot home is a dramatic landmark on the shore. Rising three stories from lake level and featuring a saltwater infinity pool overlooking the lake, the exterior of the home is just as spectacular as the interior. The weathered look of the exterior, true to the Shingle Style, includes cedar siding and a cedar shake roof, complete with a cupola and weathervane, and limestone accents. Bold, white columns frame the front entrance, which features a charming front porch, complete with white Mission-style slat rocking chairs.
BLENDING STYLES
Carroll’s experience as an interior designer has been a helpful resource as the couple has worked to blend their families and the products of each other’s previous homes.
Carroll explains, “When we moved into this house, our objective was to make it truly a home that represented both Joe’s history and treasured home elements from his youth along with those from my home, which carried a more traditional/transitional theme. In addition, we were challenged to blend furnishings and art from a condominium Joe had owned in downtown Madison that was designed with a modern, contemporary theme.”
Built in 2000, the six-bedroom home with three full baths and two half baths features what Carroll calls an eclectic style. A mix of original art, custom designed furniture and pieces dating back to Joe’s parents can be found throughout the residence.
Double islands—one butcher block and one stainless steel surface—in the kitchen offer ample prep space and feature a farmhouse sink. A mix of charcoal-gray granite and white marble are used on the counter surfaces. A full-size Sub-Zero refrigerator and a freezer are separated and flank a narrow prep counter.
A Viking range complete with center griddle becomes the center stage for family breakfasts where pancakes are often on the menu.
The striking black-and-white marble and granite checked floor was used as inspiration in designing the living room.
“Our goal was to create an interior design that encompasses much of the range of traditional to modern furnishings we brought into the home, despite the temptation to start fresh with white slip-covered, upholstered pieces often seen in lakefront homes,“ explains Carroll. “With an open plan main floor, it was important to blend the various spaces, yet ground each with interesting and comfortable furnishings and our range of eclectic art to complement the strong architectural elements and maximize lake views.”
The stylish plaid-back chair and ottoman in the living room comes from Mackenzie-Childs, a retailer of handcrafted furniture and home furnishings based in Aurora, NY. Carroll says, “This chair and ottoman became the anchor for what occurred throughout the rest of the main floor. The sofas chosen for the living room are a soft neutral gray plush fabric designed to complement the fireplace’s gray hues and not fight with the imposing Mackenzie-Childs pieces. It was important to exude comfort here, thus there are plenty of pillows to sink into, including the addition of Mackenzie-Childs courtly check pillows as accents—a nod to our black-and-white checked kitchen floor.”
CUSTOM DETAILS
An elegant, yet modern version of the typical man cave can be found in the lower level, where the family often gathers to watch sports and entertain. Recently finished, the lower level features custom cherry wood cabinetry and millwork throughout. Navy colored walls were hand textured to look like French plaster. A blue Bahia granite nicely complements the slate floors, and a custom pool table with navy blue felt ties everything together.
The master bedroom, located on the second floor, features striking views of the lake. However, the star of the room is the impressive solid walnut bed, designed by Carroll and McCormick, in collaboration with Carley, Wood Associates of Madison. The clean, crisp quilt is evidence of Carroll’s personal style. “I love white and in this case, it reflects the dominant white painted wood casework and trim throughout the main floor to third floor of our home.”
A home gym is split between the lower level, where it is hidden behind sliding cherry doors, and the third floor, where a Pilates Reformer, ladder barrel and massage table overlook the lake in an open area outside a guest bedroom. The lower level completes the spa feeling sought by Carroll and McCormick with the addition of a sauna in the bathroom there and hot tub outside overlooking the pool and lake. “With this home, our hope was to create a total experience of rest and relaxation, serenity and comfort that both we and our children can enjoy for many years to come.”
And this couple seems to have achieved this.
This home was featured in the Madison: Autumn 2016 issue.
For more photos of our featured Madison homes, visit the Madison Gallery page.
