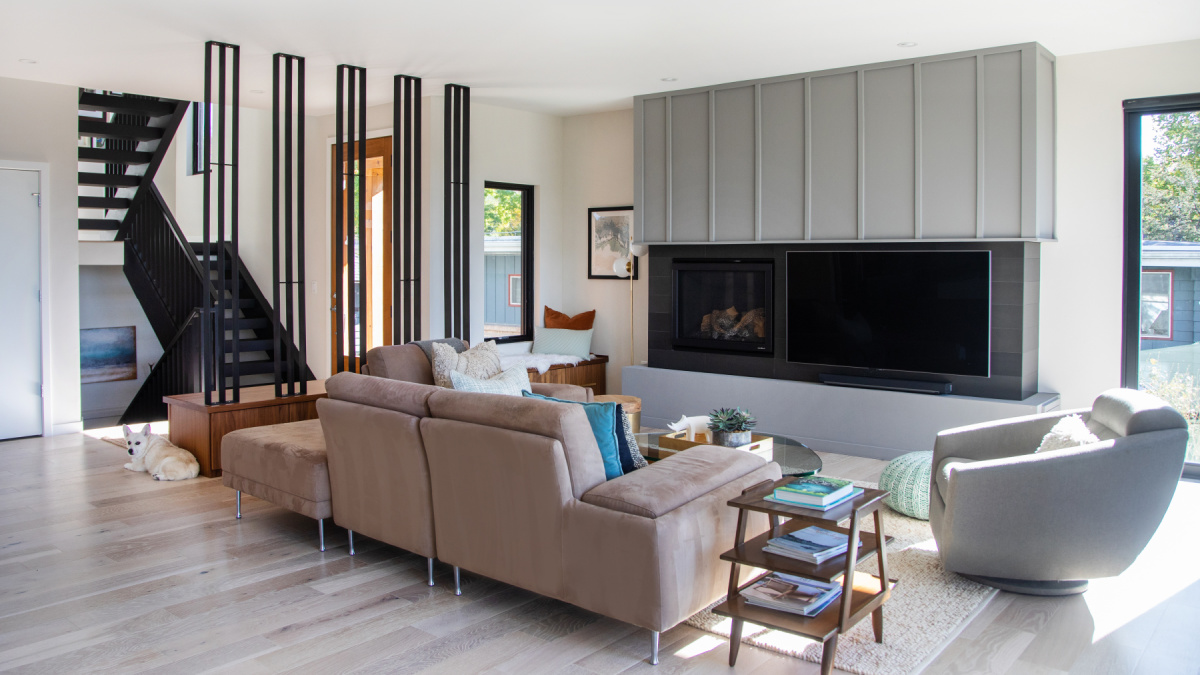
A Little Bit of Los Angeles
Inspired by their vacation property in LA, Midwest natives Lori and Cory Wallman filled their new Lake Waubesa home with lots of greenery, midcentury modern design and cozy spaces.

Inspired by their vacation property in LA, Midwest natives Lori and Cory Wallman filled their new Lake Waubesa home with lots of greenery, midcentury modern design and cozy spaces.
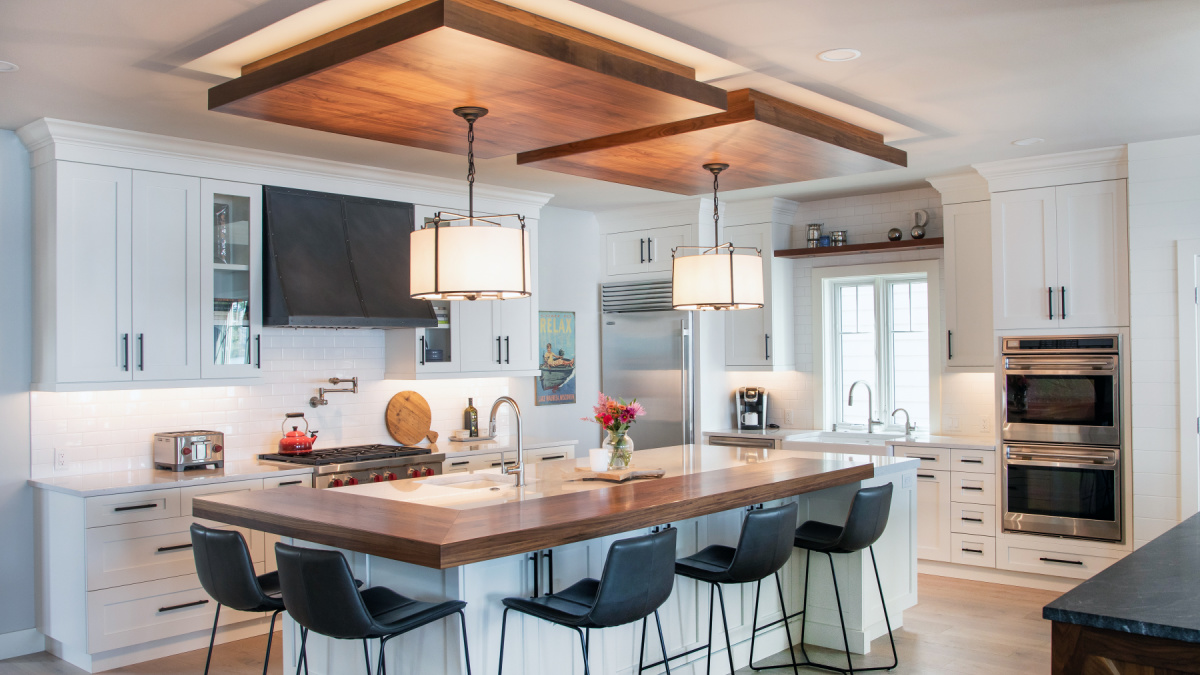
Sarah and Joe Pavelski’s vacation property is transformed with the addition of a secondary “home” that meets all their entertainment needs.
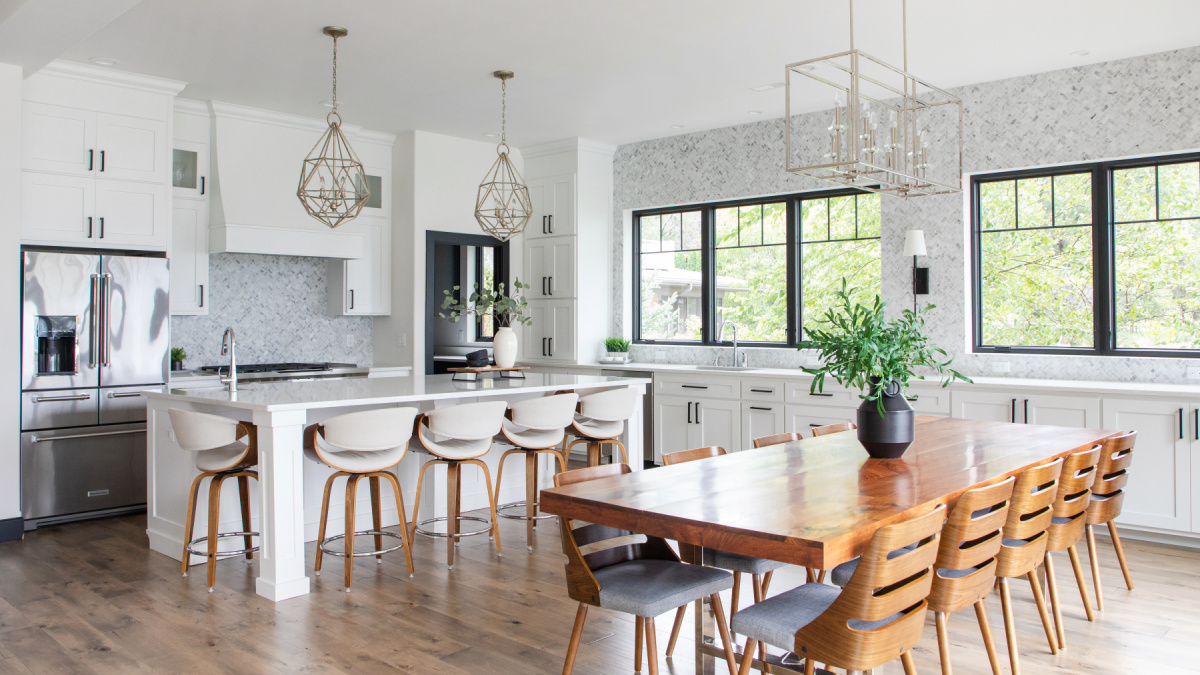
Scott and Kelly Baumbach’s Lake Mendota home is the ultimate display of how a minimalist palette can be used to create an extraordinary result.
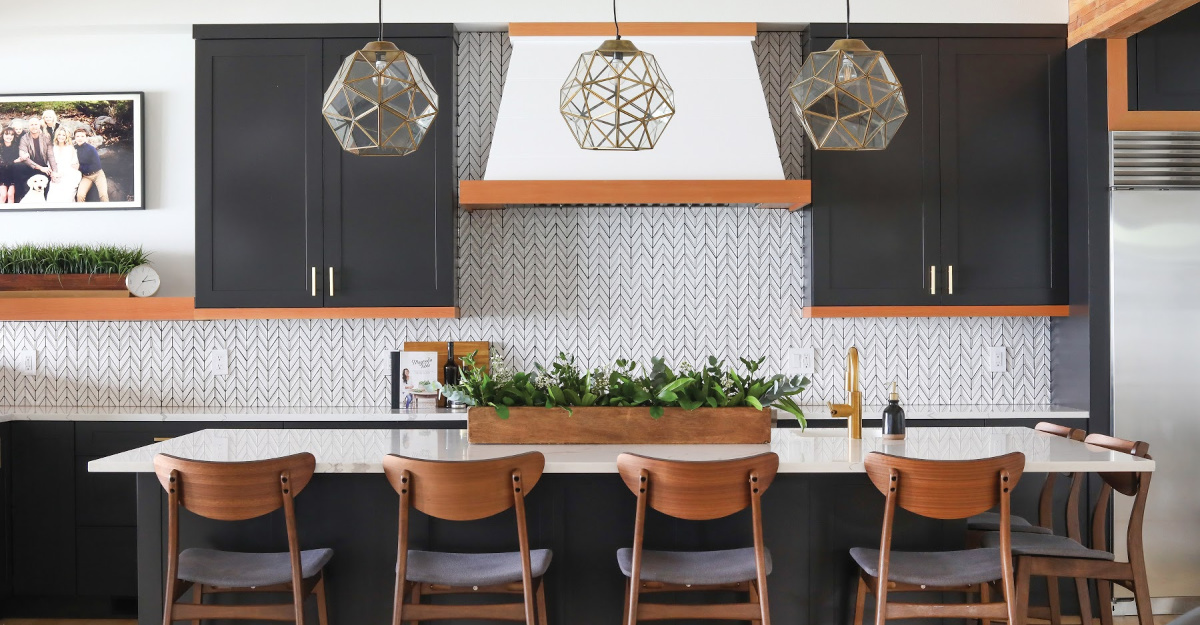
A family of six enjoys the lake life in a completely customized abode with one-of-a-kind details on Lake Kegonsa.
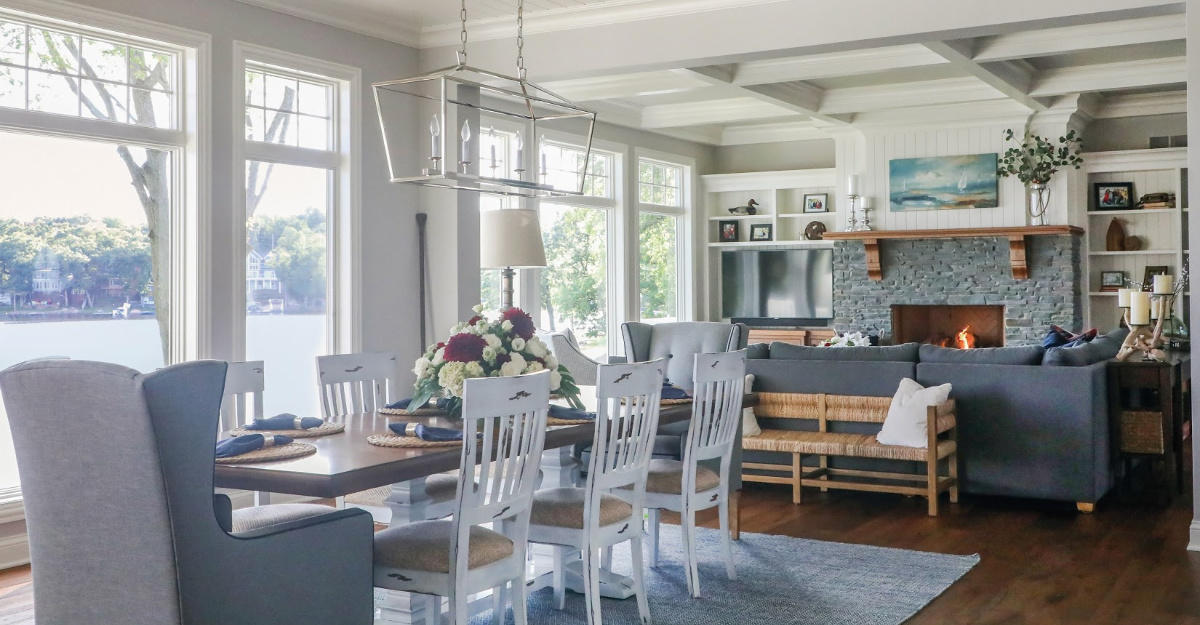
A Lake Delton family home has the look of a Cape Cod cottage while weaving in classic, curated décor touches.
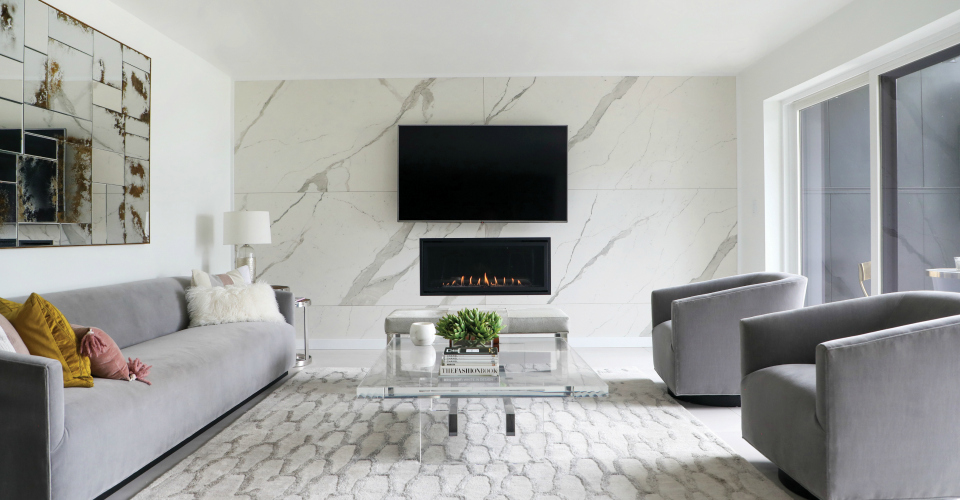
An interior designer’s dream home features a love of West Coast style and many design surprises along the way.
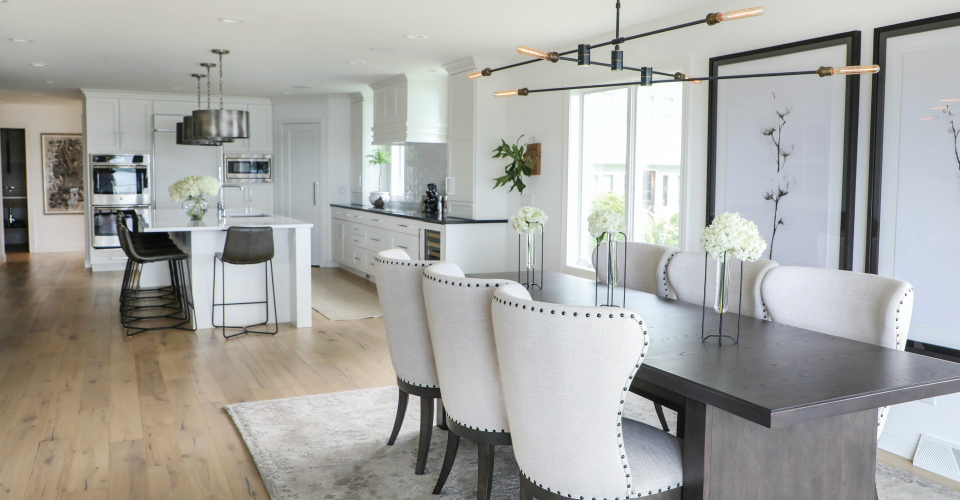
With its delicate color palette and modern farmhouse finds, this Lake Waubesa house inspires peaceful feelings among all who visit.
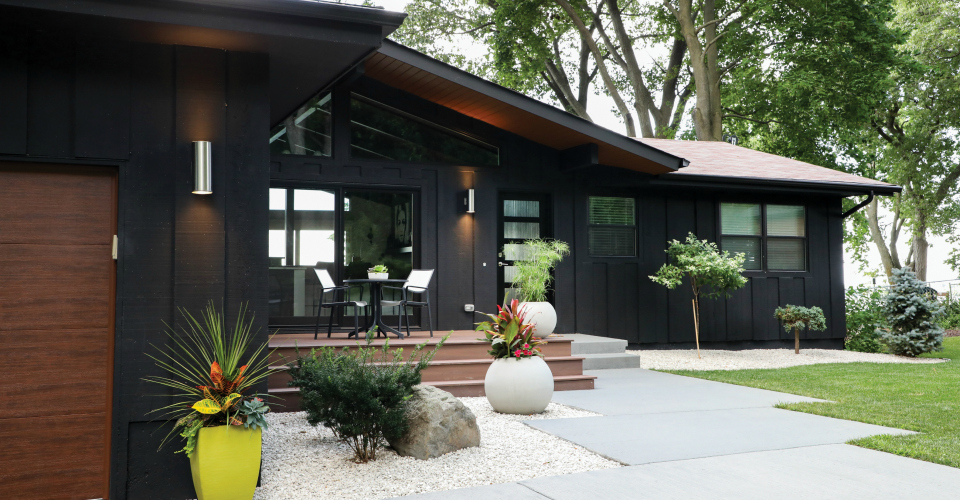
How one couple turned a dated, 1960’s lake home into a dazzling, modern abode with style.
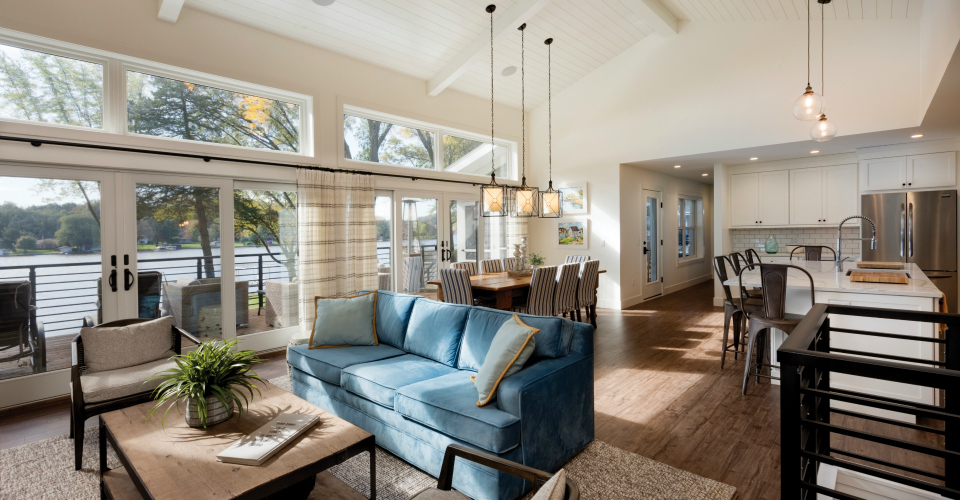
A comfortable Lake Wisconsin home becomes a gathering spot for far-flung family.
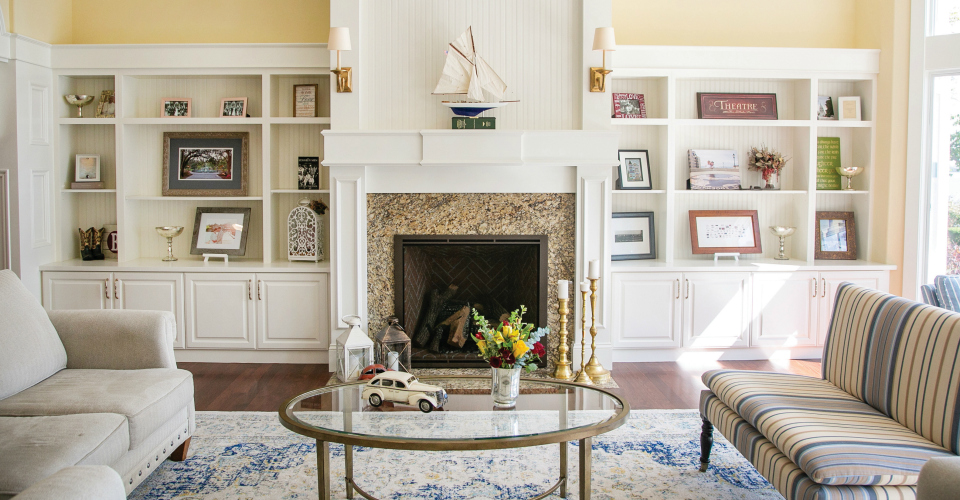
A new lakefront build is instilled with tons of traditional touches and sweet Southern appeal.