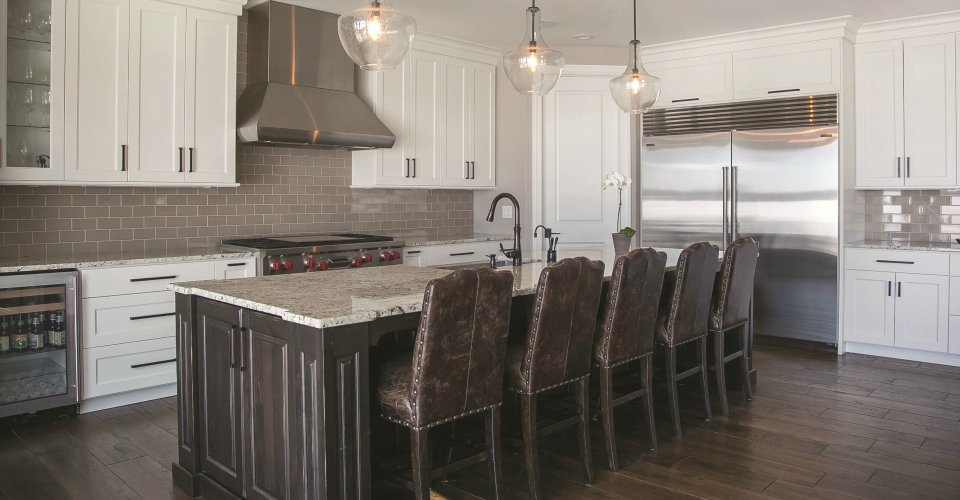By Shayna Mace | Photography by Shanna Wolf
The lure of the water can be hard to resist. Catching the sunrise off of the lake while having a morning cup of coffee, the sparkling midday sun on the gentle waves and the sunsets caught on the deck while having a glass of wine are hard to beat. And that’s exactly why Jason and Stacy Weber wanted to be on Lake Waubesa— because of all of these idyllic moments that they could share with their young family.
And they knew exactly where they wanted to be—in the same general area where Jason, a McFarland native, grew up in.
“[This area] feels like home to me. I rode my bike by this property when I was kid,” says Jason.
However, finding a property for sale on the lake proved to be a challenge; after all, lake properties for sale can be a blink-and-you’ll-miss-it opportunity. So, they called friends, asked around and even knocked on doors and told neighbors they were looking. Then one day while out on their boat, they spotted a For Sale sign right where they wanted to be—so they jumped on it. They had the property within two days. They packed up their home in Stoughton and moved into an apartment while they figured out if they wanted to remodel the current home on the property or rebuild.
They recruited Jason DeNoble, a friend of theirs with Hart DeNoble Builders, for a walk-through of the home to create a game plan. It quickly became apparent that what they desired would require a heavy remodel, so DeNoble suggested they start fresh. The home was torn down in the fall of 2015, and the new house was completed in December 2016.
Building A Dream
The couple had a firm wish list they wanted in their new abode, starting with ten-foot ceilings in the basement, a main-level master bedroom, a playroom for five-year-old Camden and three-year-old Piper, and an open floor plan.
“They wanted to take advantage of the lake views, so [they] wanted the main living areas on the lake side including the master bedroom, great room, kitchen and entertaining area [with] nice large windows and as much glass as possible. If you’re going to build on the lake, you want to take advantage of it,” explains DeNoble.
DeNoble and his team were able to effectively sculpt the couple’s vision after many back-and-forth conversations into a livable, welcoming home filled with custom touches that serve the family’s needs perfectly, as well as create an optimal entertaining environment for guests.
Along the way, Hart DeNoble’s design team addressed any challenges, such as building into the hill the property was on and rotating the garage 90 degrees from the original plan.
“What I really like about Hart DeNoble was [that] some of the things that we really wanted [in the] layout weren’t going to work with the lot. So, Steve [on their design team] pretty much had to design the house based on what we could have, and I thought they did an amazing job,” says Stacy.
On the design end, the couple worked with Tiffany Esser of Momentum Floral & Décor to create a rustic-chic feel with touches of glam here and there—like in the lighting choices and sleek subway tile backsplashes. A pair of custom-covered cowhide chairs in the living room and many of the furnishings throughout the house were provided by Jenna Theriault of Roughing It In Style.
Right off of the kitchen are two of the family’s most heavily-used rooms: the butler’s pantry and the kids’ playroom. The couple worked with Rick Simler of Grand Appliance to select all of the pantry appliances (and throughout the home)—including the Sub-Zero ice fridge, Bosch dishwasher and wine cooler. And Stacy adores the playroom with its built-in bunks and space to contain the kids’ toys.
Tucked off of the living room is the couple’s master suite with a lake view. The gorgeous custom closet (done by Tim Woollen of Tailored Living) contains all of Stacy’s shoes and handbags—displayed just like a boutique.
The adjacent en suite bathroom has a spacious standup shower, granite countertops and custom-stained gray cabinets, done by Countryside Cabinets in Wonewoc.
A short walk to the lower level takes guests to the ultimate entertaining space, with a beautiful leathered granite bar, small game room (that will be a future wine cellar), media area, guest bedroom and bathroom, craft space and a small alcove designed for the kids to play in under the stairs. The ten-foot ceilings, radiant heat floors and abundance of windows fill the room with light. Jason says they use their lower level “more than most.”
With all of the custom touches in the home, the couple is happy with the design choices they made—with posterity top of mind.
“We knew we were going to be here a long time. It’s not [just] a 10-year house for us,” says Jason.
This home was featured in the Madison: Spring 2018 issue. For more photos of featured Madison homes, visit the Madison Gallery page.
