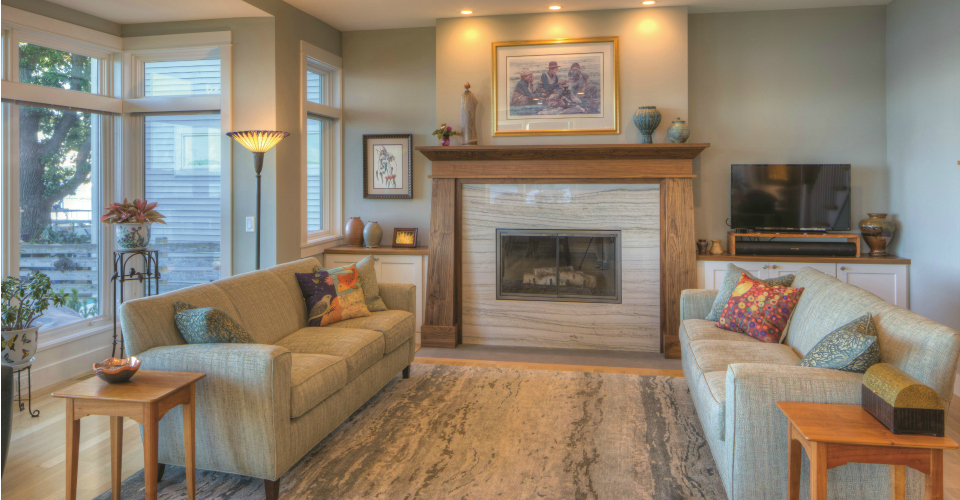By Shelby Deering | Photography by Chris Joyner, Chris Joyner Studio, LLC
Yvonne and Jim Gern wake up every morning to a stunning scene that comes alive with each season. In a home nestled on the shores of Lake Mendota, every fall, they delight in watching flocks of migrating birds as they glide on the water. Each winter, the ice beckons them to go skating. Spring means pulling out their canoes and paddleboards and enjoying the freshly-thawed waters. And summer is the time when their rain garden is in full bloom, brimming with milkweed and other native flowers that invite butterflies to come and play.
The two have always loved living on the water. Yvonne, a First Weber realtor, and Jim, a professor of pediatrics and medicine at the University of Wisconsin School of Medicine and Public Health, previously lived in a waterfront home in Spring Harbor. But when their children grew up and left the nest, the couple felt the pull to downsize, turning to Udvari-Solner Design Company and Mark Udvari-Solner, residential designer and associate AIA, to design their new home.
“We wanted to make our home comfortable and inviting, and Mark was a great inspiration,” Yvonne says.
The 40-by-180-foot lot was a beautiful piece of land, but it was not without its challenges. After tearing down a small cottage on the property, the work began to make the lot ready for the Gerns’ home. Jim explains that in their neighborhood, the soil can be different from place to place, which can make building a challenge.
“Mark worked to get a soil engineer involved. We had to do a little bit of lot work before we were able to build,” Jim says. “It was probably a six-month process to get the lot rearranged with the rain garden and everything else.”
Mark agrees that the top challenges were the “narrow lot” and “soil testing,” but he says it was worth it for the perfect “morning sunrise and viewing.”
BEAUTIFUL VISTAS
Jim spent his childhood in South Florida and the two plan many of their vacations around water, so it was only natural that their home has the look and feel of a breezy beach house. Over the course of a year, Yvonne and Jim, along with Mark and their builder, Dan Duren of Duren Custom Builders, worked to implement creative features and airy spaces throughout the 2,525-square-foot home.
Making it a goal to “maximize lake views in every room possible,” as Mark says, the team installed a second-floor deck, stone patio and copious windows that allow the lake to take center stage.
Jim mentions that narrow lots can make homes appear dark inside at times, especially if they’re in the shadow of other homes, and so clever design tricks were used to bring in more light.
Mark shares one of those tricks, saying, “Interior glass transoms throughout the home bring natural light into the interior.” These transoms, glass panels that sit atop doorways and walls, have a knack for making spaces seem lighter and brighter.
A skylight above the stairs permits even more light to enter the home, and the interior paint color, Hallman Lindsay’s “Fossilized,” keeps spaces looking fresh.
“We love the natural light,” Yvonne says.
There are several meticulous features that suit the homeowners’ needs, which is particularly seen in the kitchen. Yvonne describes the kitchen as “well-designed” by Jack Hernan of Kitchen Works with “thoughtful custom cabinetry and built-ins.” This is where Yvonne enjoys cooking and baking bread, where extra storage drawers and slots for pans make baking a breeze.
Before building, Yvonne and Jim say that many neighbors on the street “graciously let us see their homes” so they could gather ideas. That’s when they decided that an open floor plan would be best for their home. Mark agrees, noting that one of his favorite aspects of the home is “the simplicity and flow.”
When they weren’t visiting nearby homes for inspiration, Yvonne says she spent a great deal of time on Houzz.com, where she was able to uncover décor, products and color palettes that she wanted to emulate in their cottage-style home.
She says that the staircase, vanities and fireplace were all drawn from images found on the website and built by Chad Trow of Duren Custom Builders. Even the modern lights hanging above the stairs were discovered on Houzz. Nicole Fulton of Nest Interior Design also assisted with the interiors.
“We like comfortable and not formal furnishings,” Jim says of their style.
Comfort is indeed evident in this home, with soft throw pillows at every turn, sink-down-in furniture and cozy corners that encourage cups of coffee and conversation. And a variety of dog bed options abound for the couple’s yellow lab, Daisy.
The subtly-hued materials lend themselves to the overall feeling of lightness. The walnut cabinets are warm and familiar, meshing well with the white oak hardwood floors. Luminous quartzite countertops, hand-picked at Wisconsin Granite, punctuate the kitchen and bathrooms alike, along with the living room fireplace which is also rendered in quartzite.
Jim and Yvonne have glowing things to say about their construction team. Yvonne shares their woodworker Chad is “a true artist.” She says that their builder Dan “has a very gentle manner and knows how to get the job done” and adds that Mark is “not only extremely creative but a lot of fun to work with and welcomed our ideas.”
According to Mark, the feeling is mutual. He says, “I enjoyed every phase of working with the Gerns. We are very proud of the end result.”
Now that it’s been a few years and the couple has fully settled in, Jim and Yvonne are happy in their home, no matter the weather, the season or the landscape they look upon each day.
Yvonne says, “Every day is special, and we feel very fortunate.”
This home was featured in the Madison: Fall 2018 issue. For more photos of featured Madison homes, visit the Madison Gallery page.
