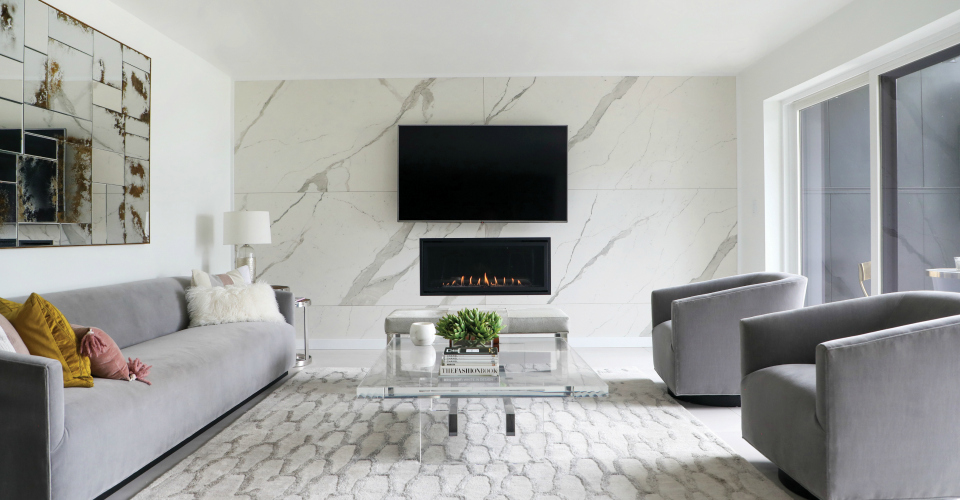If there was ever a home that captured the owner’s personality, Stephanie Mader’s abode on Lake Mendota would be it. Mader, a stylish residential and commercial interior designer, had a hand in every single space in the contemporary, architectural lakefront home that she describes as “modern, with a Hollywood Regency flair.” The entire place was designed with fun in mind—from the pool table that takes the place of a dining room table, to the life-size games on the lawn (like chess and Connect Four), and even the putting green on the couple’s upper balcony.
“I definitely don’t like cookie-cutter,” says Mader. “We wanted to bring the fun factor to here.”
INTERIOR INSPIRATION
Mader and her family previously lived in Middleton, but always had their sights set on purchasing a Madison lake home eventually—when the right one came along.
“I grew up going to the Northwoods,” explains Mader. “So this is something I knew I always wanted to have.”
In 2017, the couple spotted a 1950’s ranch home on the water and “we looked at it for 10 minutes, and made an offer right away!” says Mader. The family loved the home’s footprint and its flat yard—a hot commodity on a lake.
Initially, the couple wanted to tear the home down and build anew—but realized with lake and zoning restrictions, they couldn’t accomplish what they wanted to in a new build. So, they tapped friend and architect Steve Shulfer, partner and CEO of Sketchworks Architecture, to draw up new house plans for them with a renovation in mind. They decided to follow the home’s footprint, but move a few walls within the first floor and lower level, and also add a second story and garage.
The 18-month renovation had a few hiccups—such as flooding during the August 2018 heavy rains that pushed back construction and landscaping for a bit. But overall, the Maders accomplished exactly what they wanted to in the sleek design.
Walking in, the Maders are treated to a lake view immediately—an intentional design touch. Before, the water vista was blocked by a narrow entryway and now, the all-white aesthetic and open layout on the first floor mean the water is the focal point.
To the right, the functional kitchen has a ten-foot-long, L-shaped island topped with quartz (that can seat 10 people) and accented with sculptural copper chairs. The custom charcoal cabinetry is minimalist in look and offers plenty of storage—especially since Mader continued the cabinetry on an entire side of the wall to replace the old pantry. The Laminam porcelain tile backsplash in the kitchen (and also on the living room wall) is a brand-new product from Tennessee-based Crossville, Inc. The thin, veneer-like material is sold in four-by-10-foot sheets—and is much lighter than installing stone on the walls, points out Mader.
The first floor also features a guest bedroom, full bathroom and living room. Two spacious decks are off of the living room and guest bedroom with glass railings for unobstructed views. Mader especially loves the commercial-grade rectangular topiary walls on the deck that offer privacy from the neighbors—and, bonus—they go along with her black, white and green color theme that’s carried throughout the house.
HOLLYWOOD HANGOUT
Downstairs is one of Mader’s favorite spots, where they host family gatherings and parties of up to 50 people. A glossy herringbone floor holds court (that’s heated) throughout the space, and a jaw-dropping bar with black and white granite countertops, mirrored walls, stainless steel appliances and a special-order Bosch refrigerator with black glass front— offers a cool spot for a refreshment.
Mader’s love of Jonathan Adler and Hollywood Regency style is clear down here, with colorful artwork (most of which are California scenes or cool art- house designs), hints of acrylic and even an acoustic wall panel that’s covered in real moss.
“This panel lives off of the moisture in the air,” says Mader. “I show it to everybody—I love it!”
Mader’s love for the unusual, unique and innovative shines in the house, which she frequently references as her dream home.
“What I wanted to accomplish in each room was to have you walk in and feel like there’s a surprise in every room,” muses Mader. “This house is so ‘us’ as a family. It’s just who we are.”
By Shayna Mace | Photography by Shanna Wolf
4,990 SQUARE FEET / 3 BEDROOMS / 4 BATHS
This home was featured in the Madison: Fall 2019 issue. For more photos of featured Madison homes, visit the Madison Gallery page.
