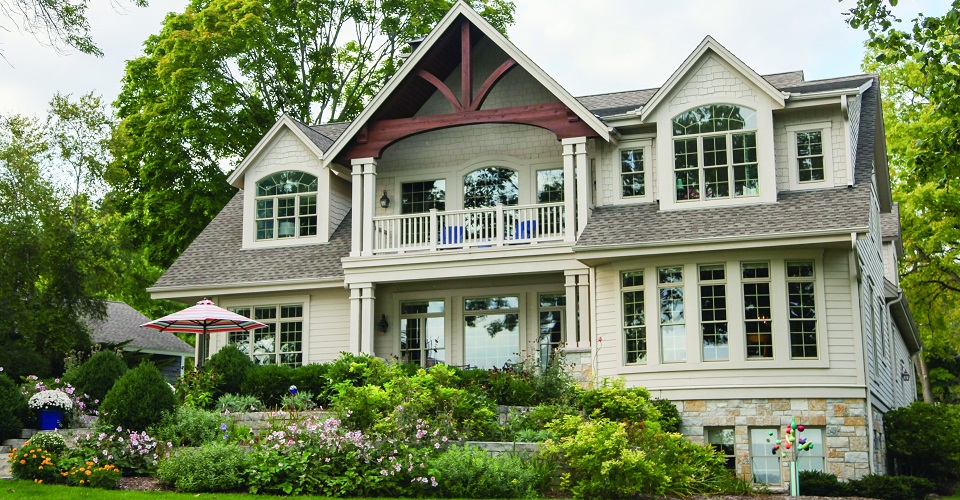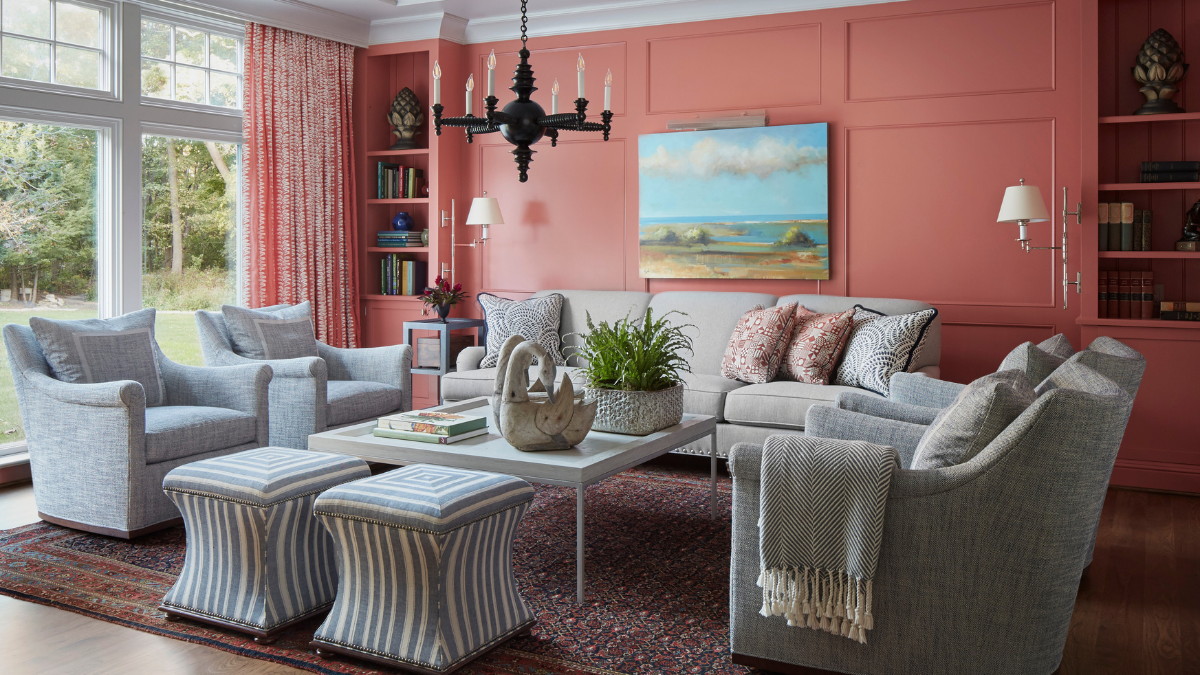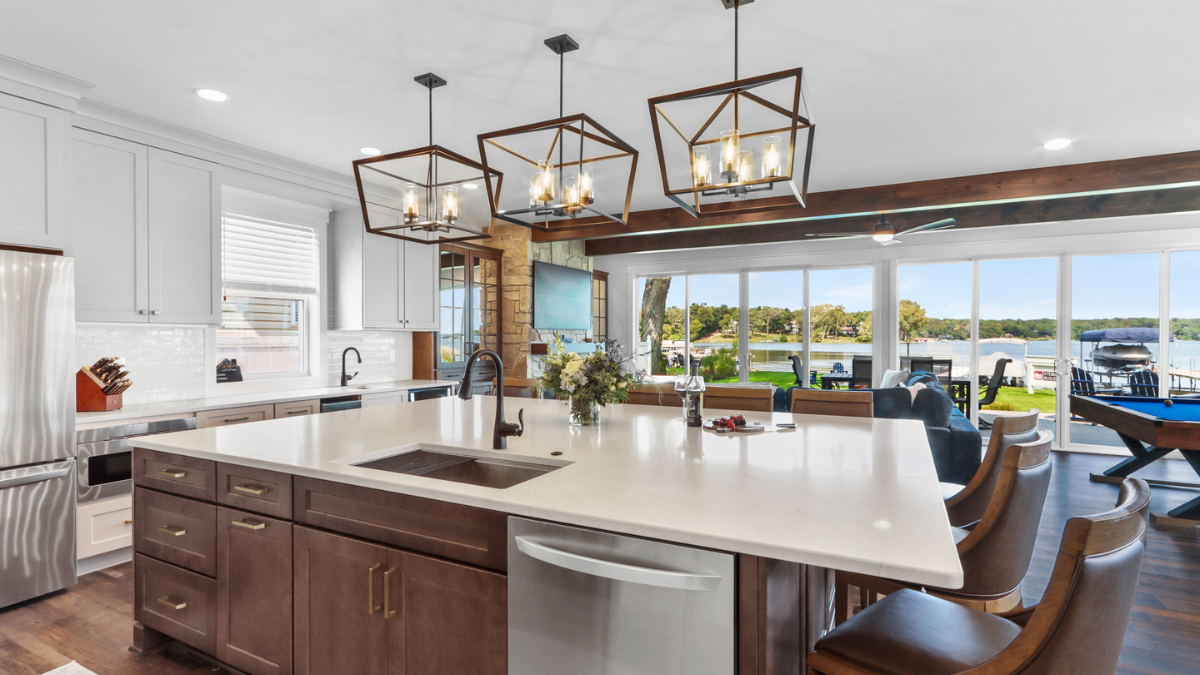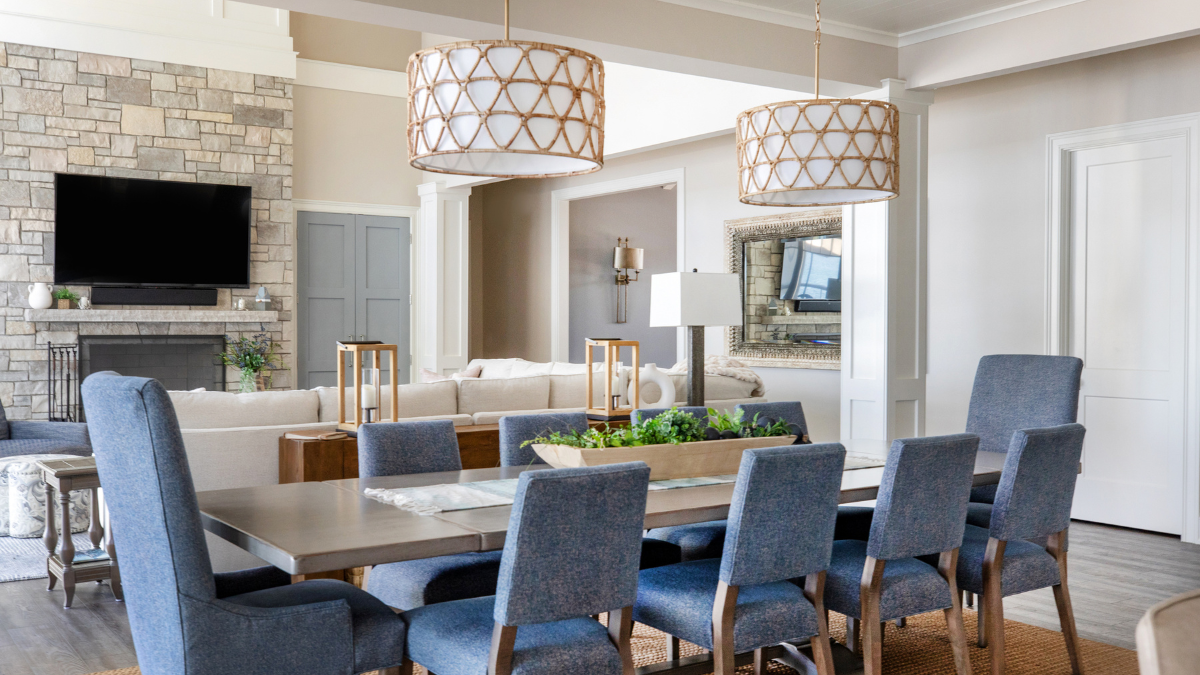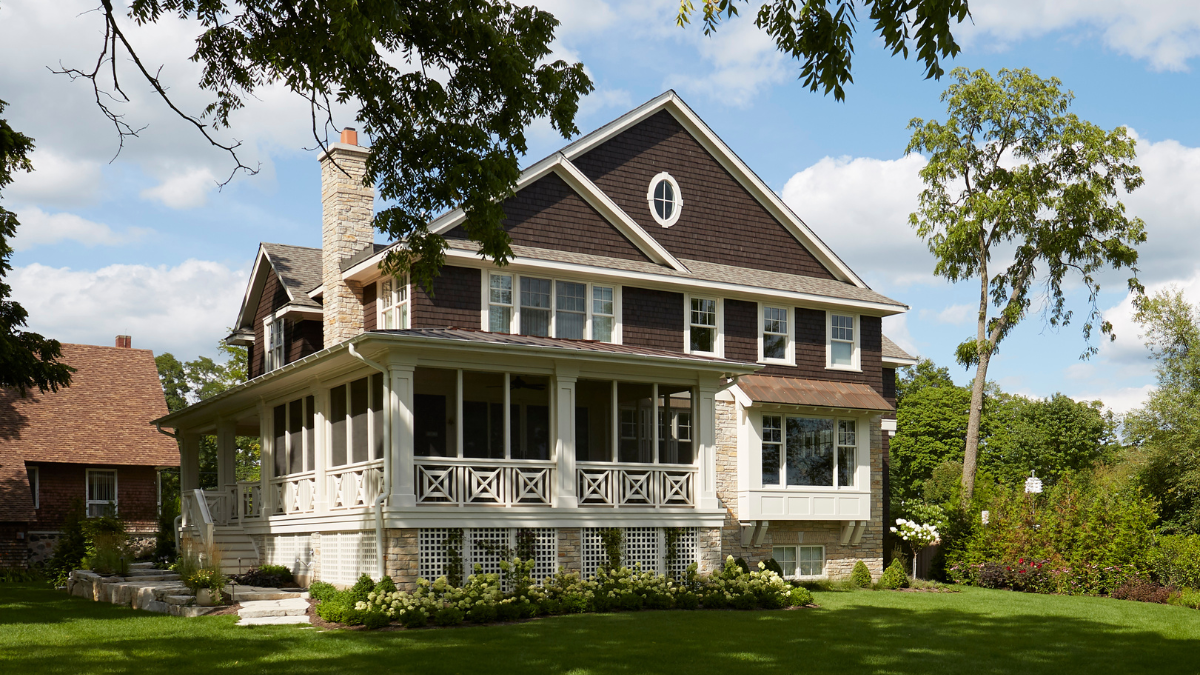By Shayna Mace | Photography by Shanna Wolf
In a Pewaukee Lake household, jibing, tacking, leeward and windward are common terms. After all, the homeowner and her husband grew up sailing. Their three children and eight grandchildren are, or growing up to be, avid sailors. Both of the wife’s parents were sailors, too.
Their three-story, 5,000-square-foot home on the lake is the perfect headquarters for the family to gather to sail on weeknights and most weekends over the summer. They have several sailboats and are members of the Pewaukee Lake Yacht Club.
Conveniently, their two sons live across the lake and their daughter lives in a subdivision across the road. “So now we all get to join in on the fun,” says the homeowner.
FROM CITY TO LAKE
Having lived in Whitefish Bay for 40 years, it was a change for the couple to trade their city life for a calmer, quieter lake existence. Throughout the years, the family had always rented various properties on Big Cedar Lake and sailed. In 1999, the husband’s parents passed away so they bought their home to use as a lake home on Big Cedar and renovated it from top to bottom.
Being on Big Cedar and their children on and near Pewaukee Lake, the couple wanted to be closer to their offspring—so in 2007 they bought their current property and sold the Whitefish Bay and Big Cedar Lake homes. They tore down the existing cottage that was on the property and decided to start fresh—which is when they hired Ronny Barenz of Barenz Builders to help.
“Having grown up on lakes my whole life, I wanted something that was gracious and welcoming, not too formal, and not lodge or a cabin. I wanted three stories so we could make the most of the lake view and I wanted a house that fit into the property and looked as though it had always been there,” explains the homeowner.
The couple was interested in maximizing all of the living space and making it as functional and comfortable as possible for family and guests. With Barenz’s help, they ended up with a spectacular showcase of traditional style mixed with pops of whimsy that perfectly capture their personality.
ALL IN THE DETAILS
In the home’s great room, classic touches anchor the room beautifully, like the knotty alder ceiling beams, hand-scraped wood floors, double-hung windows with mullions and imposing two-story fireplace.
“I had a wonderful mason who hand-picked every stone and laid the whole fireplace out when we were building so that I could approve the way the stones were set,” she says.
All of the trim is whitewashed, baseboards are a generous nine inches and crown molding is used throughout the home. “The beautiful old lake homes I saw growing up had wide woodwork, so I definitely wanted that feature,” she adds.
Playing off the quiet elegance of the room are the amazing dashes of color found in the couple’s art collection. “I’ve always loved art. As our children were growing up in lake cottages, each child was allowed to decorate their bedroom in their own style. So I wanted to meld my traditional things with my whimsical things. I was [also] fortunate enough to inherit some great art from my parents,” says the homeowner.
On the mantle are silent oboes, tubes wound with different brightly colored threads and yarns, by California artist Myra Burg. “I started with three, and I added two more. They add height because that stone fireplace goes all the way to the ceiling,” she says.
The painting beside the fireplace is a flowering artichoke and was a custom commission by Arizona artist Thomas Riker. On the coffee table a sunny yellow Beastie by Dennis Pearson from the DeLind Gallery in Milwaukee holds court. The four Peter Max paintings in the hallway were the wife’s father’s and represent the four seasons. “They’re Max’s interpretation of the same scene four different times of year. He’s a contemporary, colorful artist,” she says.
ALL IN THE FAMILY
The open floor plan allows for space and flexibility, which is exactly what the couple wanted. In the kitchen, the granite island easily accommodates a crowd and the space can fit a generously sized dining table for family gatherings.
“I wanted a large island because of our family size. We have a lot of people over on weekends for sailing, along with crew members, so most of my meals are served buffet-style,” says the homeowner.
The cabinets are glazed in a toffee color that plays off the hand-scraped knotty alder floors. The homeowner spotted the lovely light fixtures in a magazine and had them special-ordered through the (now closed) City Lights Design Showroom.
Around the corner from the kitchen next to the stairs is a vibrant striped bench and painting that a family friend did. A turquoise curio cabinet on the stair landing holds art glass, family keepsakes and books.
LOVELY RETREAT
The home’s three bedrooms each have a distinct, fun-loving personality, too. One guest room has fun oversized floral wallpaper, a parrot-print chair from Anthropologie, a stuffed giraffe from Winkie’s in Whitefish Bay and crib and guest bed. The other guest room has a bit of boho-luxe feel with two twin-size bold turquoise four-poster beds with brightly flowered bedspreads.
“I know a lot of people that don’t care for colors as bold as I like—but I’m not shy about my decorating. Live with what you love,” says the homeowner.
The master bedroom is quieter, with soft, neutral colors, show-stopping wood headboard and fireplace to keep cozy on cold nights. The master bath has a marble vanity, soaking tub, heated floors and custom cabinetry.
There’s no question the couple is happy with their home—especially when it’s filled with family. “I think this house has a warm, homey feel. It just feels right and I love the flow and the openness. And my favorite thing is that my family is all here.”
This home was featured in the Lake Country: Summer 2016 issue.
For more photos of featured Lake Country homes, visit the Lake Country Gallery page.

