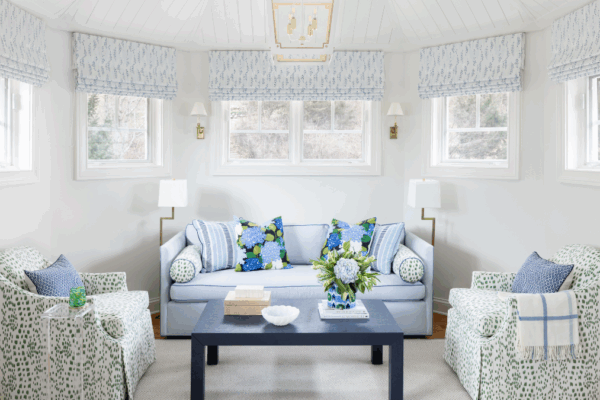
A Luxe Redesign on Geneva Lake
Classic finishes, elevated fabrics and a cool, lake-inspired aesthetic merge seamlessly in this standout renovation.

Classic finishes, elevated fabrics and a cool, lake-inspired aesthetic merge seamlessly in this standout renovation.
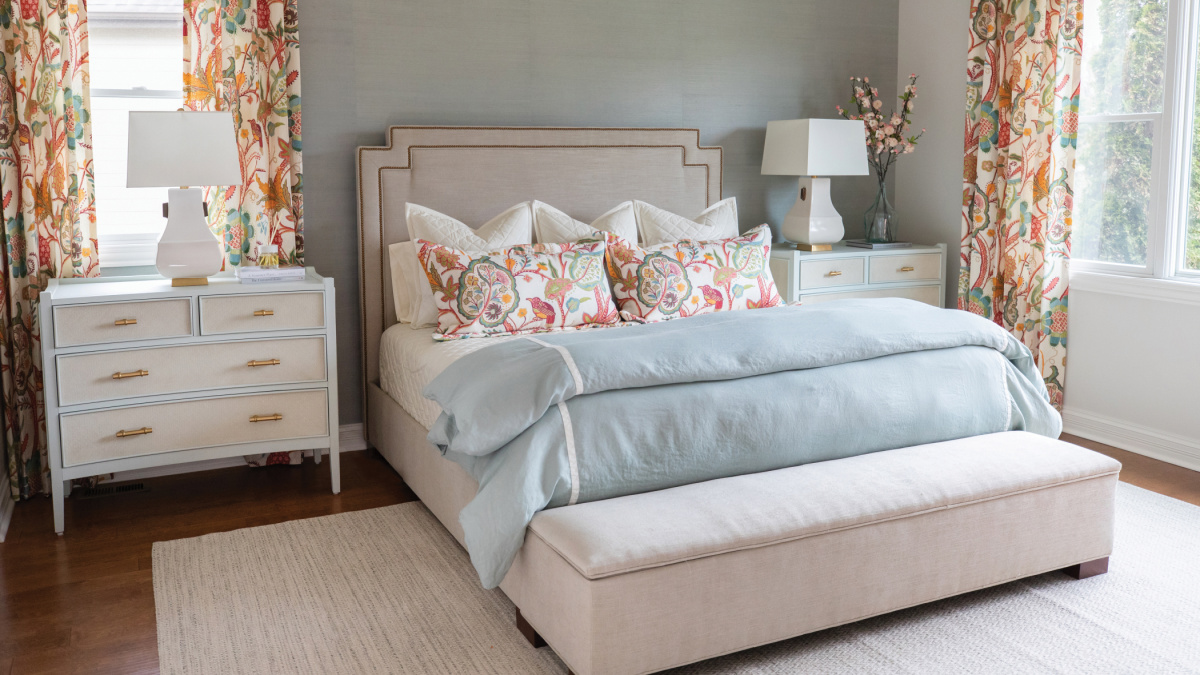
A Geneva National home undergoes a magical makeover with gorgeous results.
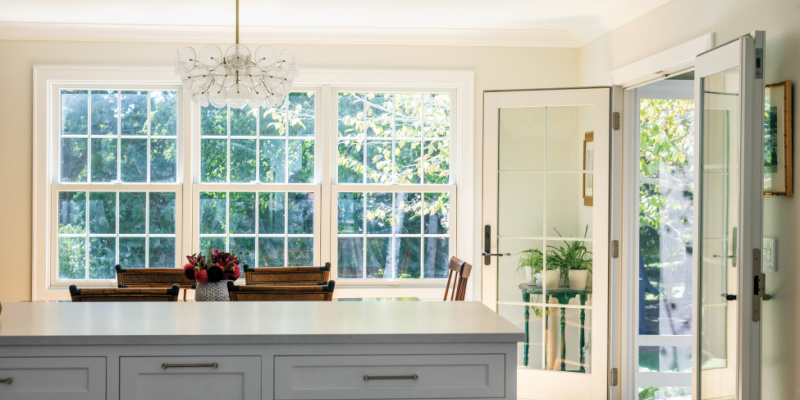
A small addition and renovation yielded major improvements to one Madison family’s home and lifestyle.
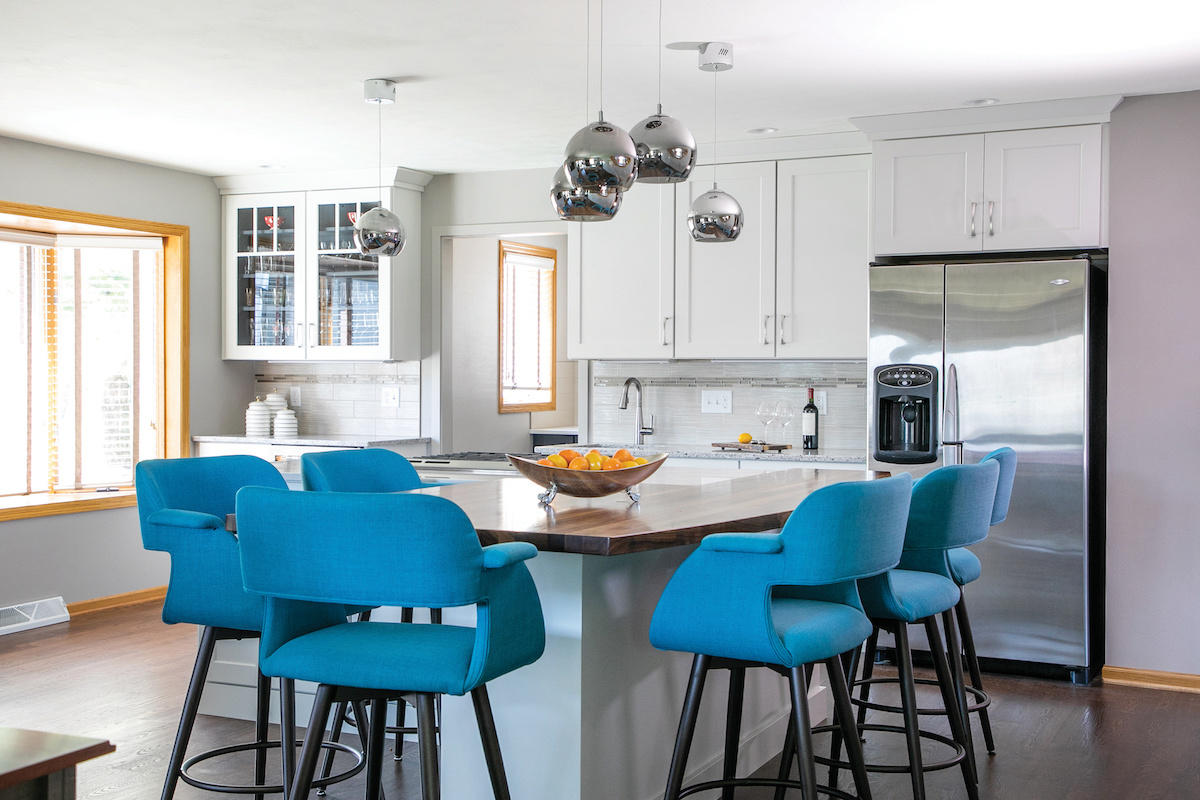
A dated kitchen receives a jaw-dropping makeover with plenty of style and luxe amenities.
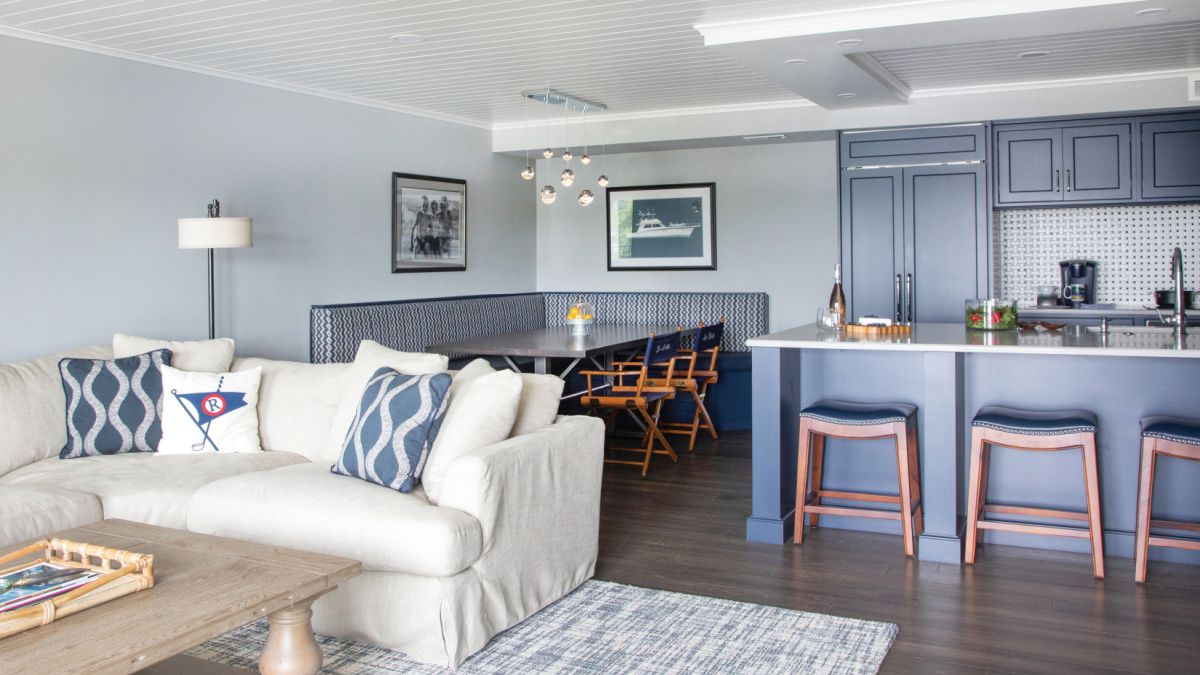
A dated Lake Geneva condo receives a total makeover, and the kitchen is the biggest transformation.
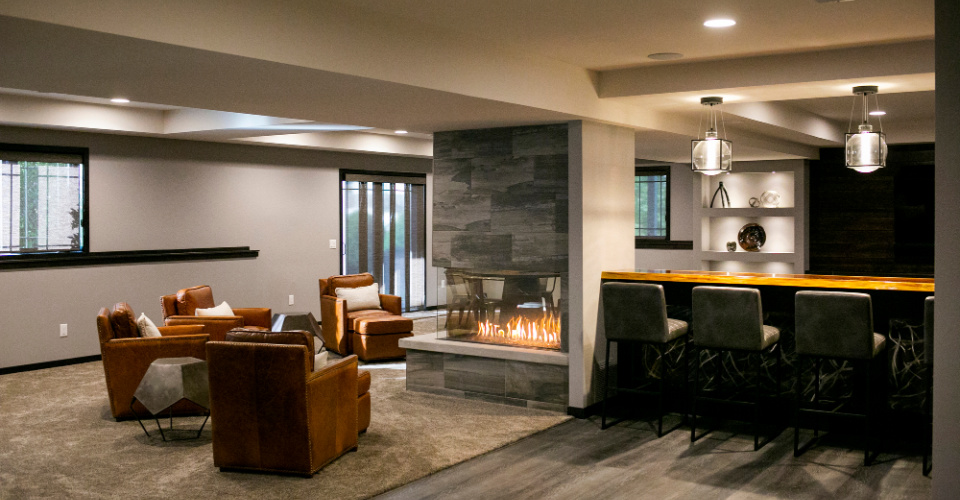
After nine years with an unfinished basement, a Waunakee family turned it into a warm, beautiful space where everyone could be together.
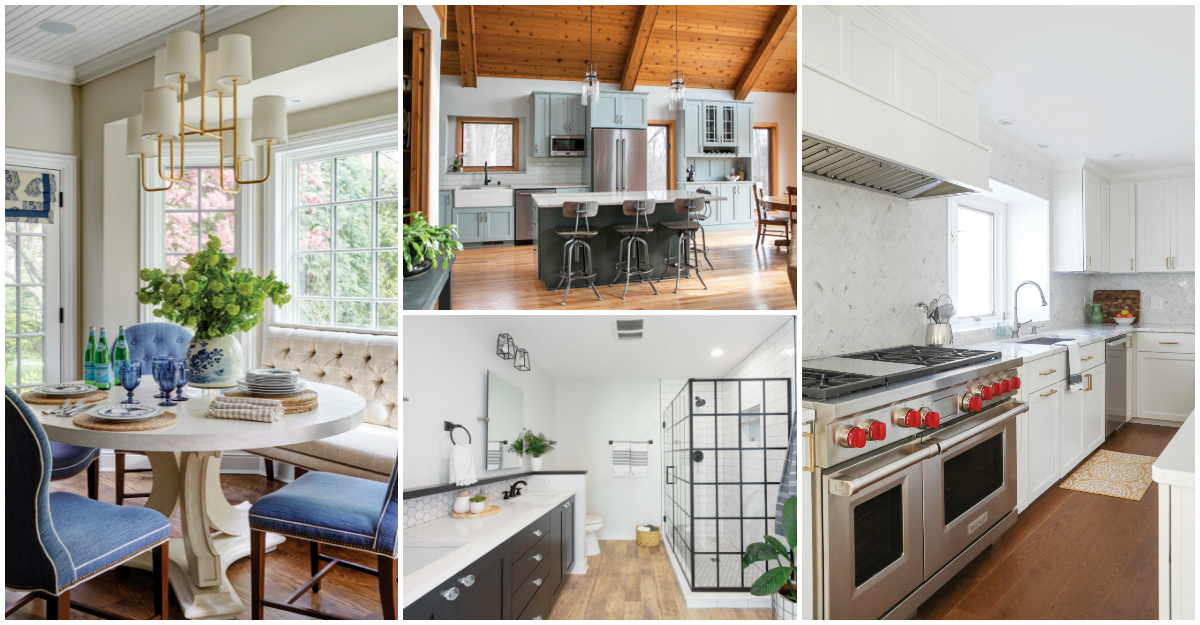
Four mood-lifting makeovers that breathed new life and functionality into spaces with gorgeous results.
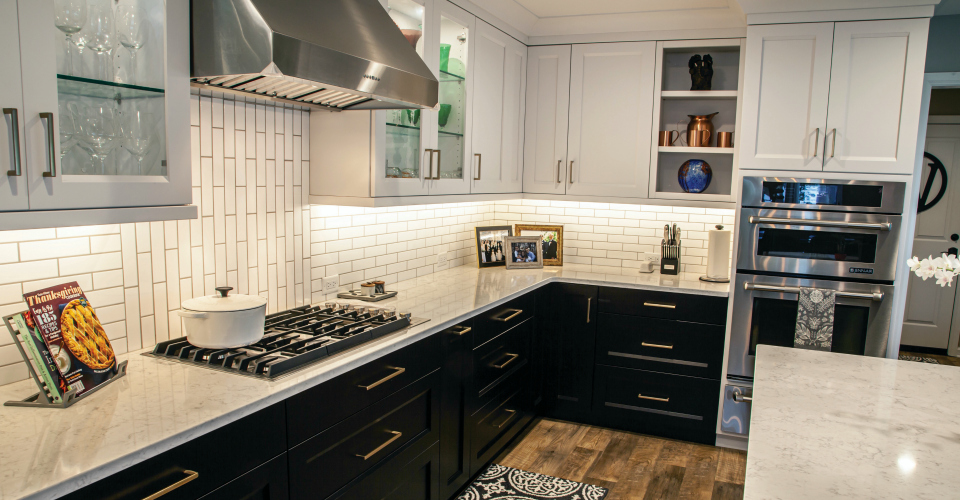
What to do with a kitchen floor plan from the ’90s? Take down a wall and improve the flow and aesthetics for a winning look.