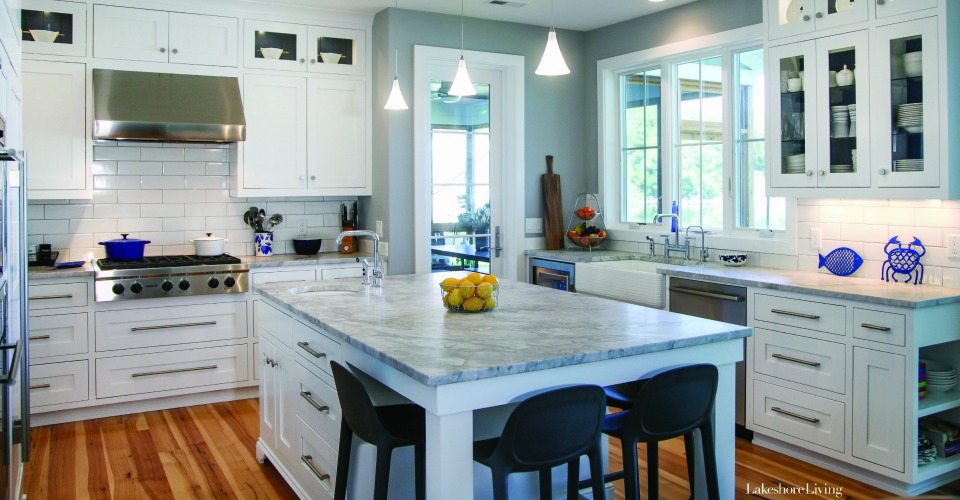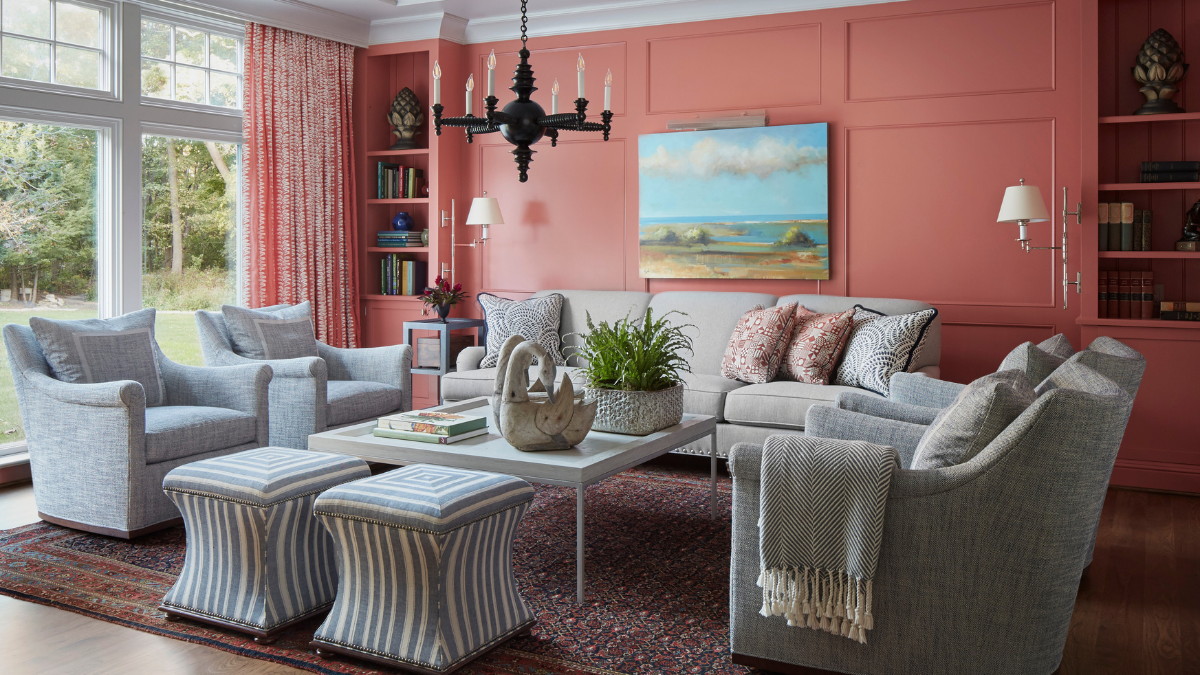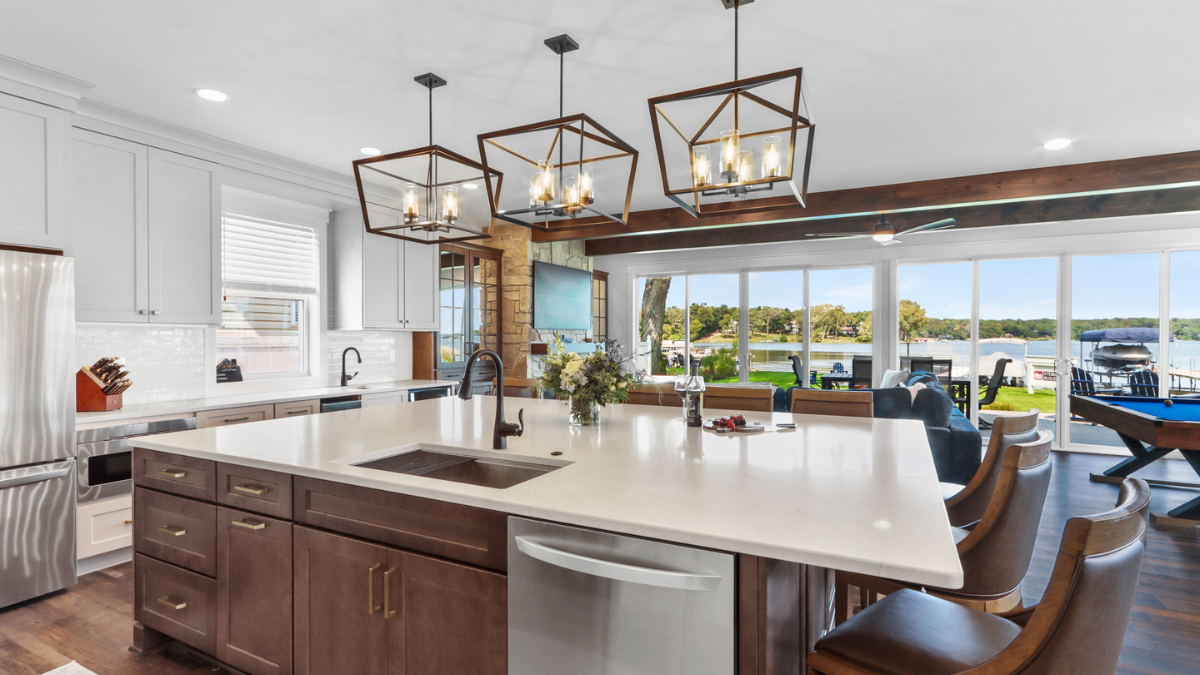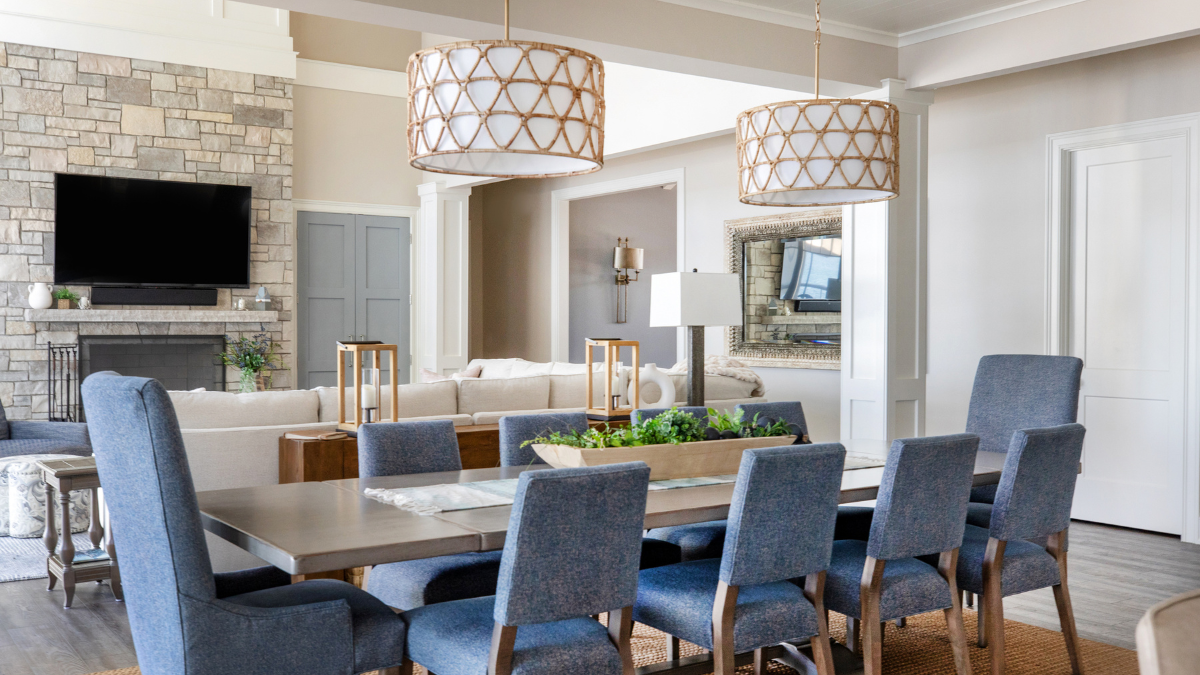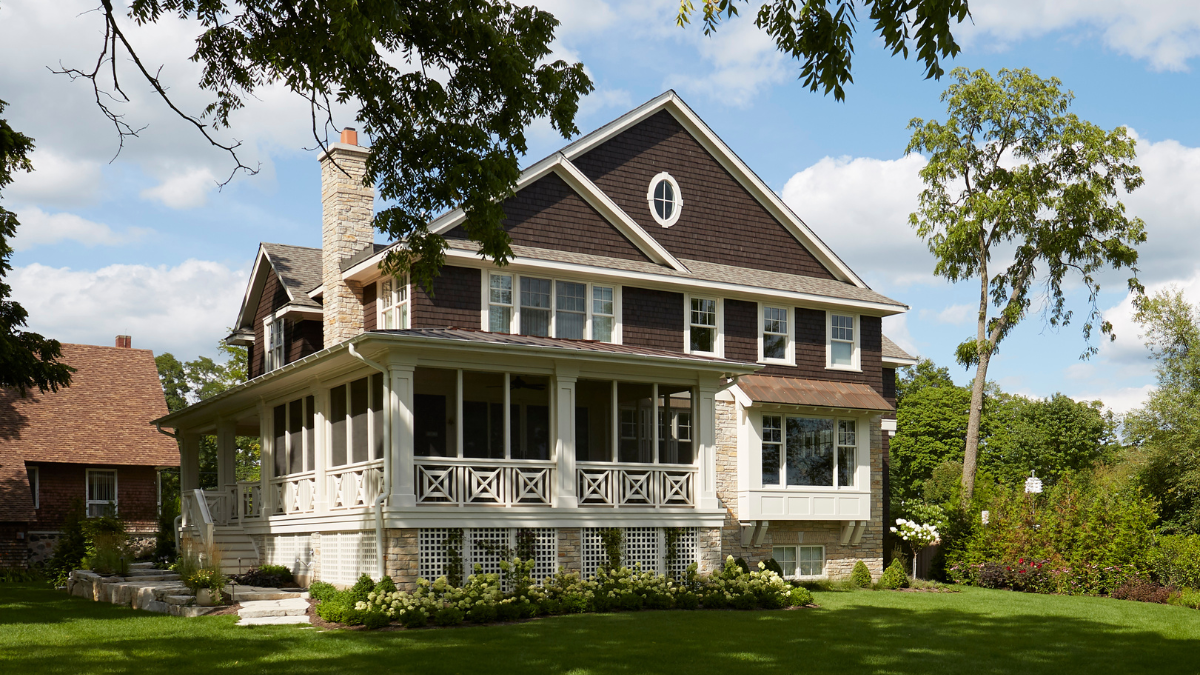By Shayna Mace | Photography by Shanna Wolf
On a long, thin strip of lakefront property located on Upper Nashotah Lake is one Lake Country resident’s dream home. The clean gray and white façade with matching boathouse seems to beckon visitors to stop on in, and the home itself looks perfectly situated on the ribbon of land.
“One of the first things people say is [the home] fits so well on the lot,” says the homeowner. “Well, the architect built it to fit the lot, and he did a wonderful job. It’s long, but I love it.”
Working with architect Dale Kolbeck of Architectural Homes by Anders, she was able to customize the home from top to bottom for a layout that flows seamlessly from one room to the next, and there’s a place for everything she loves—from her German glassware to her own works of art on the wall.
The homeowner had already worked with Kolbeck on her previous 4,500-square-foot home— located right across the lake from her current property. But, she decided to sell the home to downsize, and a lot with 200 feet of frontage became available. It already had a home on it, but the homeowner bought it with the intention of tearing it down and starting from scratch.
“I always had a feel for how I wanted this house to look and feel. I wanted white and different shades of gray, and I wanted a clean look and more modern than my other house. This house has everything I need,” she says.
EYE-PLEASING SPACES
The main floor has a lovely flow when guests enter the house. They’re treated to a lake view right away through the large windows that line the back of the home. To the right is a living room with built-in bookshelves, fireplace and smaller seating area. To the left is a spacious dining area and kitchen that’s light and bright.
She and Kolbeck designed the home with her family in mind, which includes her two adult children, four stepchildren and 15 grandkids. Four of the kids’ families live in the area, so visitors are frequent over the summer months, she says.
The kitchen is crafted primarily with a clean, white palette—white subway tile, cabinets and drawers, and quartzite stone countertops are juxtaposed against soft gray walls. She also peppered in pops of blues in the display pieces on the counters and had the backs of all of her cabinets painted navy blue for fun. The grandkids can sit at the Design Within Reach stools at the island and the adults can sit at the eight-person dining table with beautiful ironwork legs and reupholstered leather chairs with nailhead trim, both of which was from her husband’s business.
“I always knew I wanted the table. It’s maybe a little big here, but I don’t care. When everybody’s here, we can all sit here,” she says, smiling. And the view while sitting at the table can’t be beat.
The pleasant sitting area features a low gas fireplace with stone tile surround that’s in a unique spot—along the wall of windows.
“I wanted a fireplace, but I didn’t want it on the TV wall,” she explains. “So, the architect came up with this where I could not lose much of the view at all and still have the fireplace.”
The built-in bookshelves (complete with ladder that she knew she had to have) house many of her collectibles from trips to Japan and Hungary, books, family photos and small pieces of art.
COMFORTABLE LIVING
Tucked on the right side of the home is the carefully designed master suite, which has everything the homeowner wanted: sliding barn doors to the master bathroom and closet, a quaint sitting area with built-in bookshelves and a master bath outfitted with contemporary soaking tub, standup shower with three shower heads and vanity. All fixtures throughout the home were chosen from the Kohler Design Center and many repeat throughout the home to unify spaces.
And the barn doors show up throughout the main level, too—including in front of a clever dog nook for her pup Piper under the stairs, closing off the office space in the hallway and on the pantry, where she does most of her baking and meal prep. The doors are also purposefully practical— they don’t swing out into the hallway to block the walkway.
The avid artist also has two rooms in the house devoted to her pastimes: painting and drawing are done in a heated art room off of the garage, and sewing and quilting are done upstairs. The second level also has two guest bedrooms and a full bath as well.
Because the home has a nice amount of lake frontage, the homeowner took full advantage of all of the outdoor space by setting up three small patio areas, incorporating a screened-in porch in the home and adding a deck on top of the boathouse. The house itself only sits 25 feet away from the water, so it’s easy to enjoy blue vistas up close and personal every day.
This home was featured in the Lake Country: Summer 2017 issue.
For more photos of featured Lake Country homes, visit the Lake Country Gallery page.

