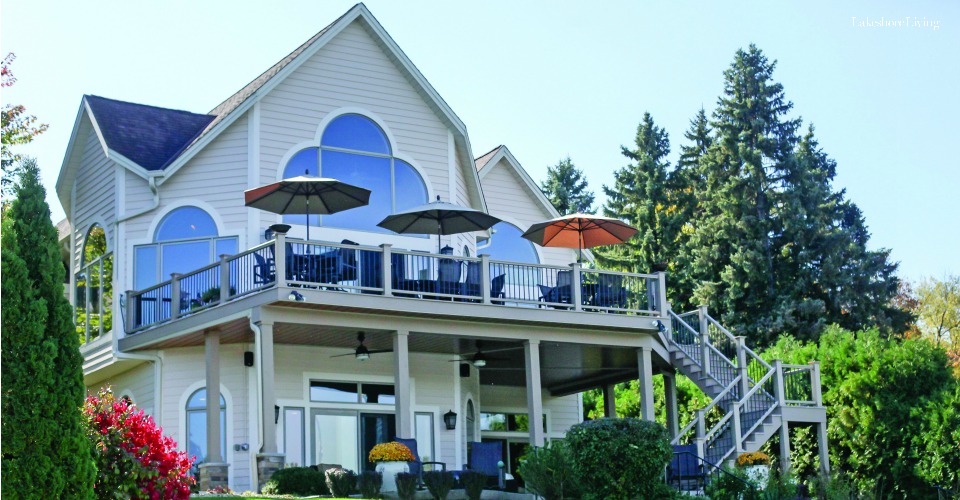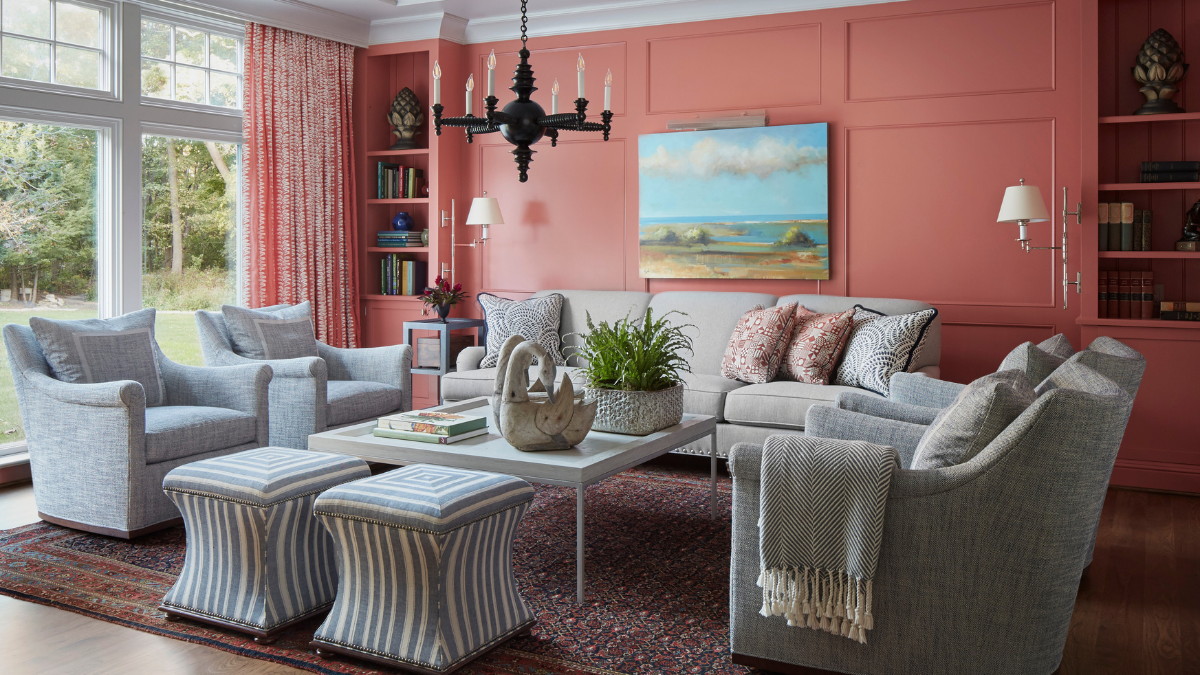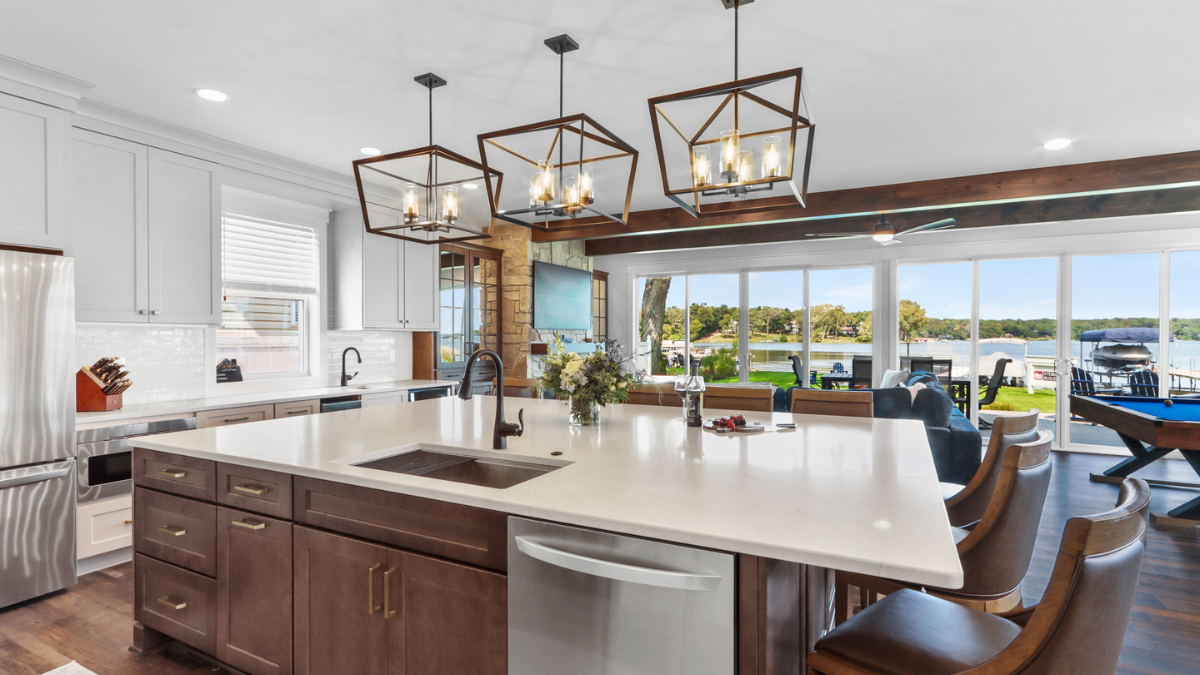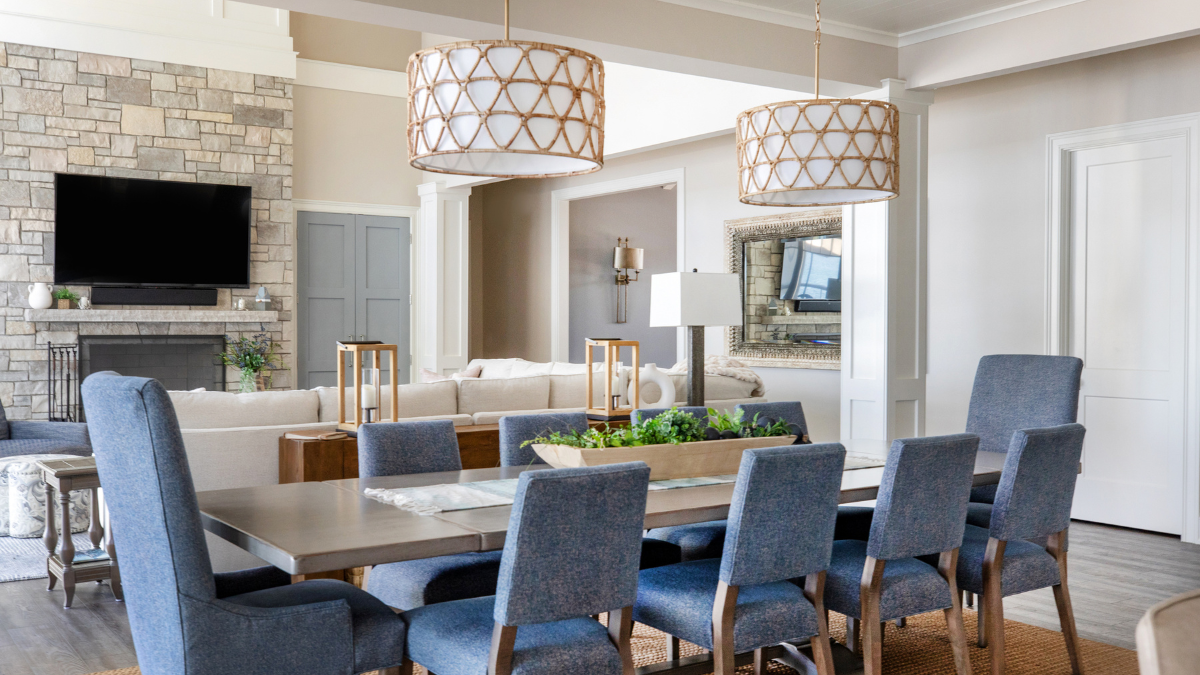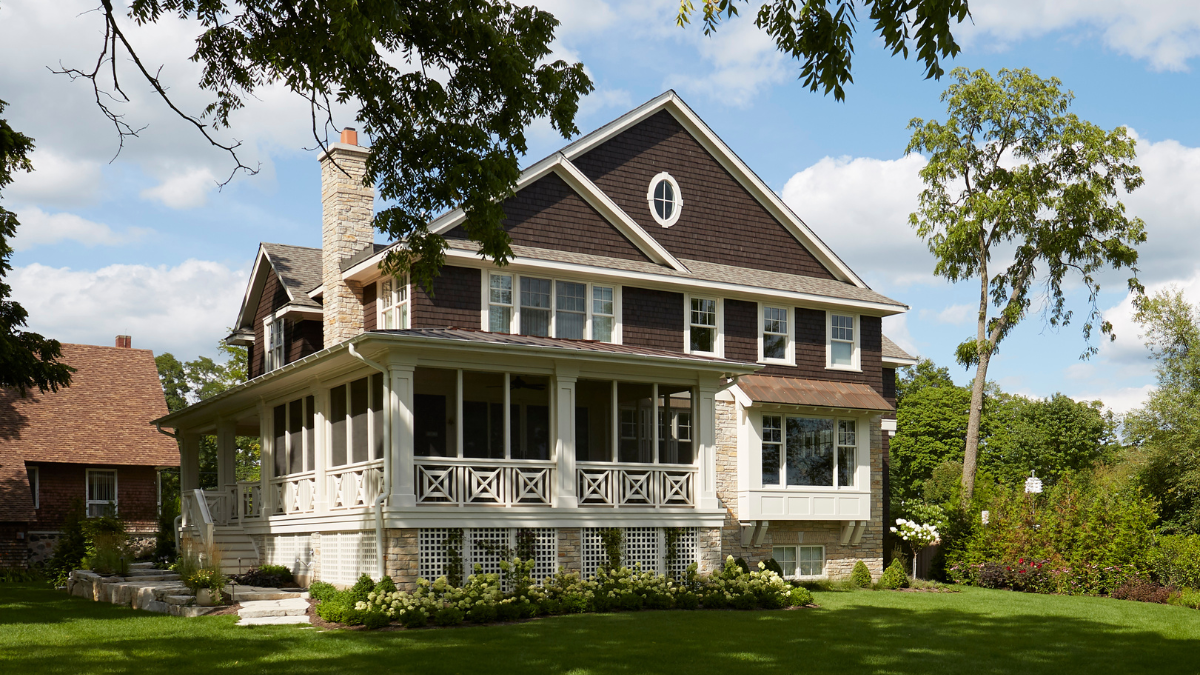By Shayna Mace | Photography by Shanna Wolf
For Joyce and Tony Armeli, entertaining family and guests comes naturally. That’s because Tony is the owner of Armeli’s, an Italian neighborhood restaurant in New Berlin, and hospitality spills over to their personal life. So when they saw an Okauchee Lake home in 2011 situated on a channel, they knew they had to purchase it after years of looking.
“We did buy this house assuming we’d have a lot of family to enjoy it over the years and God willing, have more grandkids over, too,” says Joyce. “We love to entertain, because this isn’t [the type of] house that the two of us just sit together in and chill.”
LOOKING ON THE LAKE
Their journey to Okauchee Lake began many years ago, when Tony went fishing on the body of water and realized how much he loved it there. “I just liked the lake and the activity. And [so when we were looking] I said, ‘Joyce, that’s the only lake I want to look at.’”
So the search went on for several years. The Armelis, who were living in New Berlin, visited several properties on the lake but for one reason or another, each one wasn’t the perfect fit. The couple had a list of things they were looking for in the right home, including an open concept floor plan, great view and spacious kitchen—essential for cooking the Italian food they’re known for. The Okauchee Lake house hit all of those and more.
“We had been looking and looking, and we walked in here, and it had all of the criteria we wanted, and we fell in love with the view right away, and that was it. It took a long time,” says Tony.
When guests walk past the home’s entryway they’re greeted with an expansive kitchen, great room and dining area all in one. Joyce especially loves the spacious feel of the main level because her kids Joey, 31, and Angela, 29, and their families can all hang out in one place.
“I can be cooking, the kids and grandkids can be playing a game, and Tony can be watching a football game—I love that,” says Joyce.
Although the Armelis are the third owner of the home that was built in 2005, the property still feels personal to them because of all of the work they put into it before they moved in. They added new carpet throughout the house and repainted. On the main floor they refinished the hardwood floors, took down some pillars that separated the dining area from the kitchen, installed a wet bar and gutted the kitchen.
The double-wide oven and range with six burners, grill and griddle is the centerpiece of the kitchen and informed the design for the rest of the room. Because the range hood is oversized, their contractor suggested they put in taller cabinetry to match the proportions. Light granite countertops, a rustic stone backsplash and twotone cabinets lend the space a bit of an old world feel mixed with modern amenities.
A spacious island and farmhouse sink make food prep easy, and the large pantry tucked into the corner can store all of the essentials to make the Armelis’ famous four-hour pasta sauce.
Adjacent to the kitchen is the wet bar equipped with a soda gun for mixing drinks—an essential part of entertaining guests, the couple notes. Next to the wet bar is a lovely dining table with upholstered chairs with nailhead trim that add comfortable elegance to the space.
LOUNGING IN STYLE
Joyce worked with designer John Anderson on the layout of the main level, which also includes three sitting areas. She and Tony can sit on easy chairs in front of the fireplace and watch TV, eat meals at the high-top table in the corner of the room overlooking the deck or hang out on a pair of couches that also look outside. The majority of furnishings and décor pieces throughout the home are from Boston Store, where Joyce worked for 40 years as a general merchandise manager at the company’s corporate headquarters.
Another checkbox on the Armelis’ list was a main-floor master suite, which is off the great room. The soothing, stylish space has mushroom-colored walls, a chic charcoal upholstered headboard with nailhead trim and graceful 3D white ceramic flowers that seem to pop out from the walls.
They also love the granite-surround fireplace and doors that lead out to the large deck outside. The his-and-hers closets and master bath with standup shower, soaking tub and large vanity round out the space.
“We wanted [the home] to have a casual elegance. We didn’t want it to be a museum—we wanted to live in here, have family in here and entertain and have fun in it and still look nice, and I think we accomplished that through the whole house,” explains Joyce.
COMFORTABLE EASE
The lower level captures Joyce’s sentiments perfectly. With entertaining and fun in mind, the lower level has a second kitchen, bar, two bedrooms, full bath, pool table and sitting area with fireplace and TV for hanging out.
The granite-topped bar especially is a wonderful place to hang out. It seats seven and has all of the accoutrements that a professional bar does, including ice bins, two soda guns and all of the fixings for drinks and bar snacks.
Walking out from the lower level is another sitting area that’s protected by a “roof” under the upper deck that shuttles moisture down the sides of the deck so guests’ heads stay dry below. All of those little touches throughout the home make for a wonderful place for the Armelis and their family and guests to relax.
“This is one of the lakes with more character and it has so many nooks and crannies and restaurants that you can go to,” says Joyce. “We wanted a fun lake that had activity on it and this offered all of that for us—the whole package was right.”
This home was featured in the Lake Country: Summer 2017 issue.
For more photos of featured Lake Country homes, visit the Lake Country Gallery page.

