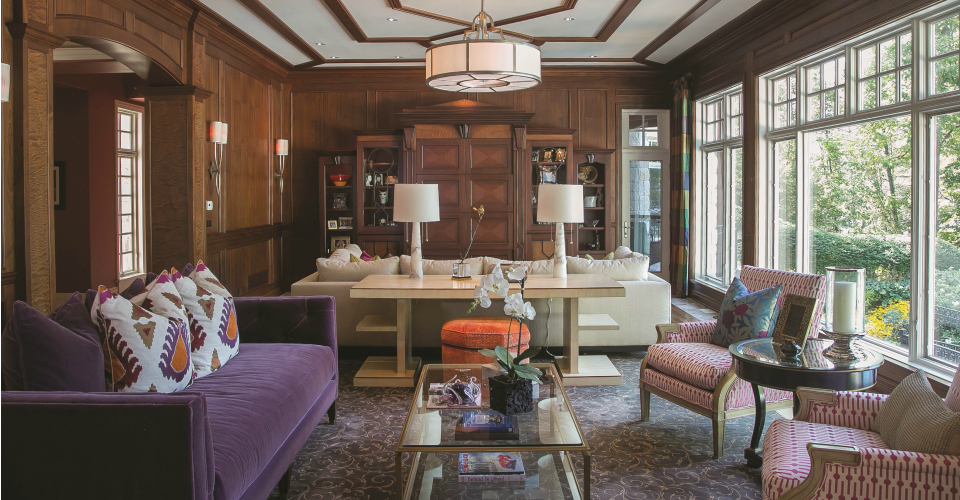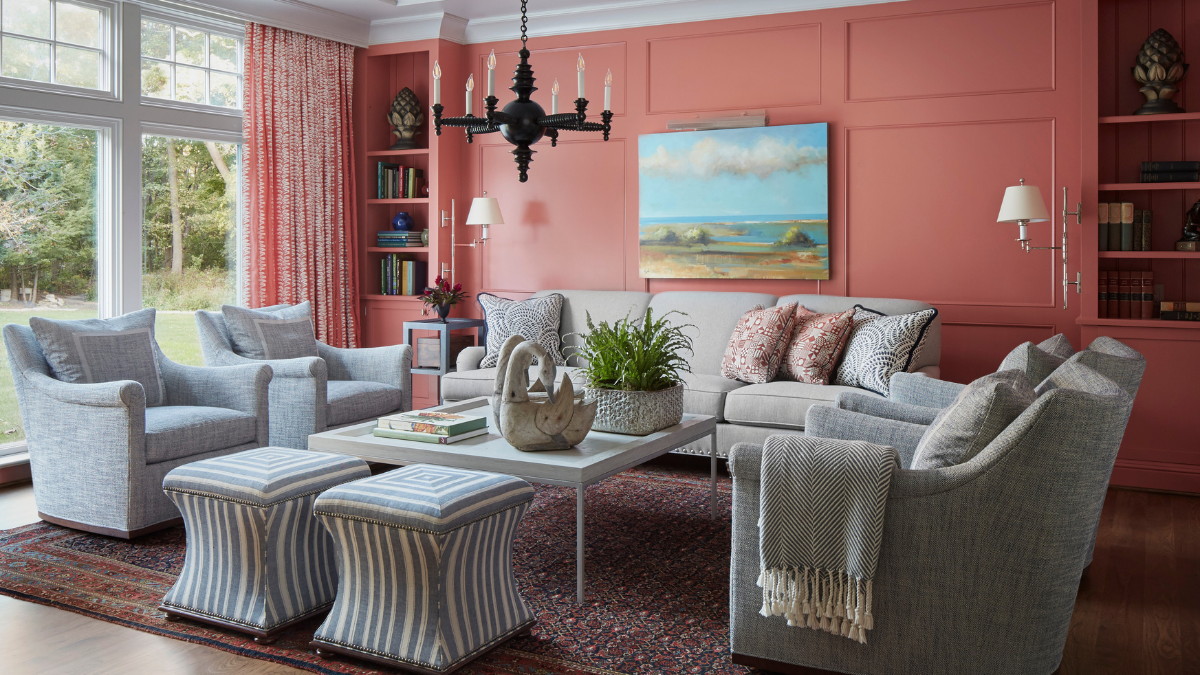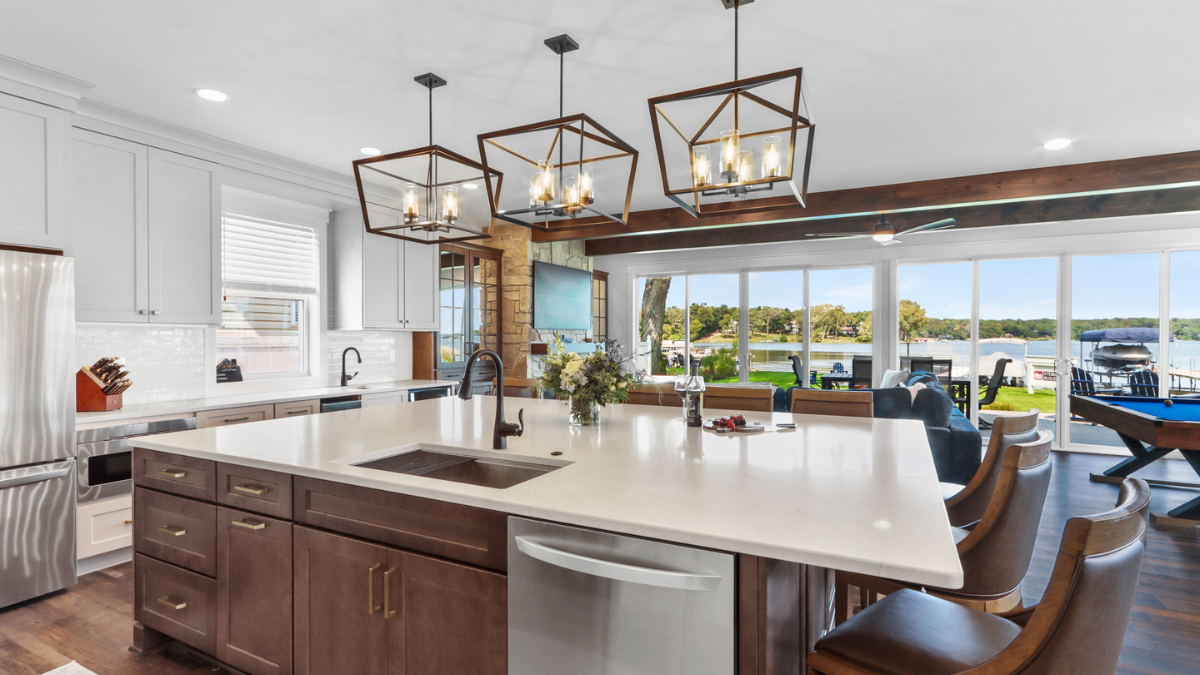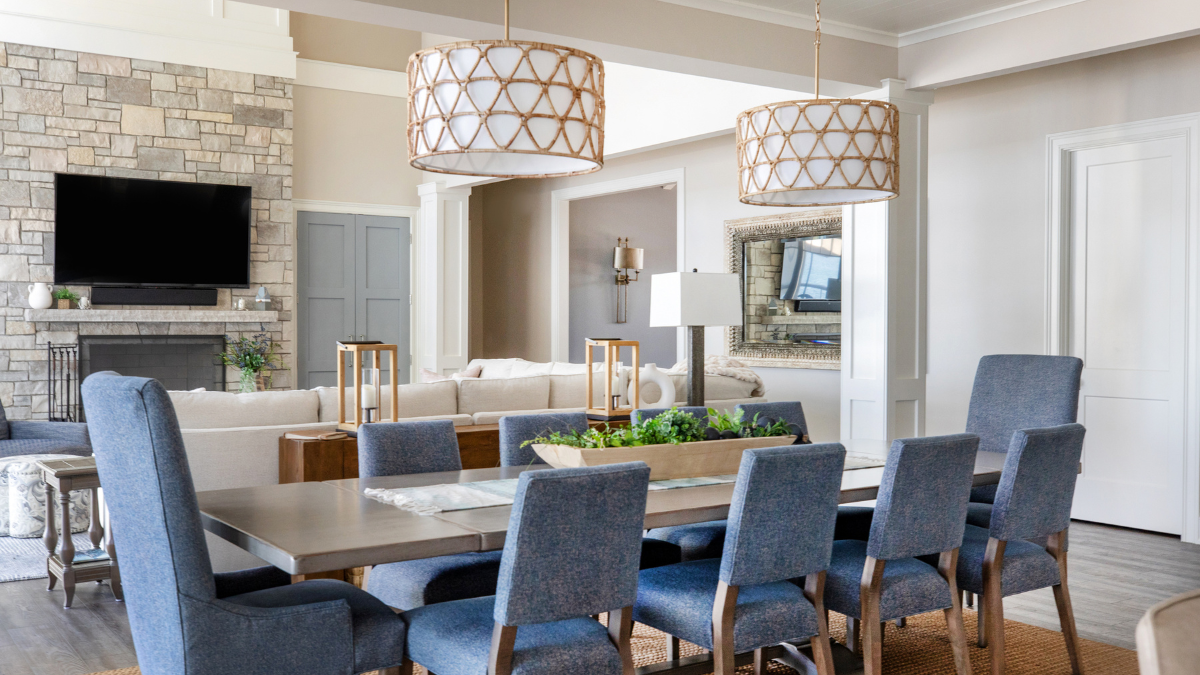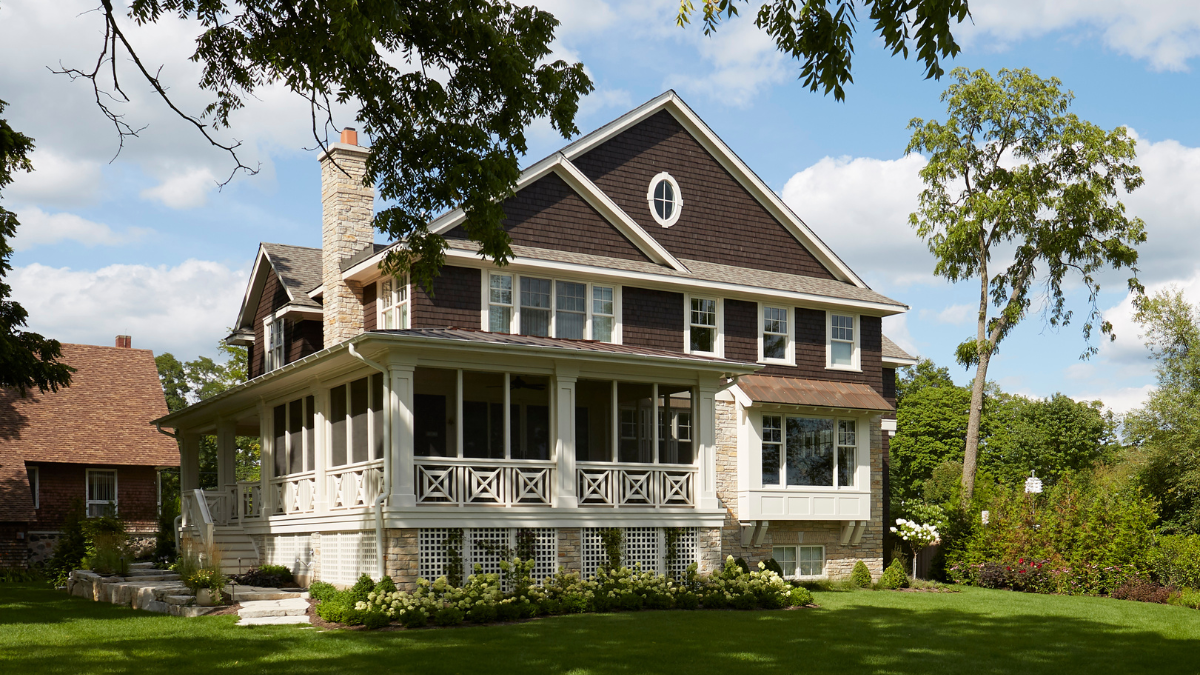By Shayna Mace | Photography by Shanna Wolf
When you love an area, you want to stay there— even if you’ve outgrown your current home. Such was the case 12 years ago for a family of six (soon to be seven) on Pine Lake that had been living full-time in the former Pine Lake Lodge, a historic building. The home had a large great room and four bedrooms, but no basement or attic. The homeowners didn’t want to tear down the hundred-plus-year-old home so instead, they scouted the lake for properties for their growing family.
One important must-have for the new place was a large flat yard for the kids to run around on and space to ride their bikes. The couple settled on a 10-acre spread that had an existing property on it that they decided to tear down and start from scratch. Then it was time to start dreaming up house plans.
A NEW HOME
The couple worked with Lakeside Development to do the house drawings and Professional Consultants Incorporated for the construction. Requirement number one was that all of the rooms had to face the lake. Beyond that, the couple had never built from scratch before, so they looked to the experts for help on deciding what to do. They ended up incorporating luxe details, like arched doorways, columns, crown molding and chair rails throughout the home, plus a lot of color thrown in for fun (“the color comes from me, because our other house was all white inside,” says the wife). She also collaborated heavily with interior designers Meg Zamzow and Anna-Marie Miles from Haven Interiors for the home’s one-of-a-kind polish in every room.
Take the opulent living room that is the homeowner’s favorite room. Haven worked with her to craft a look that was rich, yet cozy for the whole family and their guests. “I love the colors in here. The furniture is comfortable, yet stylish. And I wanted to get as much seating in here as we could for holidays and gatherings,” she says.
The mahogany paneled walls and custom patterned ceiling lend the space gravitas, yet the bold pops of color keep the room from looking too serious. “We wanted to bring in color, but do it in a tasteful way,” says Haven Interiors’ AnnaMarie Miles. “So the large sectional is neutral, but then we popped it with pillows. And we played with texture on the ottoman.” (Editor’s note: see photo on page 55). A set of fuchsia and cream patterned custom-covered Lillian August chairs (with crisscross back detail) face the purple sofa and a brilliant oil painting on the wall ties together all of the colors in the room. An elegant hutch hides the TV and bookshelves hold pieces that the family has picked up on their travels—like art glass pieces from Hawaii and Italy.
Connected to the living room is the upscale dining room with mirrored Henredon dining table that can seat 10, Visual Comfort chandelier and oil painting picked up from an art gallery in California. The homeowner has changed the paint color in this room a few times for fun. First it was beige, then she tried a brilliant fuchsia. Now the walls are a soft lavender that plays off of the bold purples in the living room. Subtle old-world details like the arched doorway, mahogany floors (that are also throughout the home) and sconces on the walls mix in a sense of history to the space. A small butler’s pantry is tucked in between the dining room and kitchen with a wine fridge, icemaker and storage for glassware and dishes.
The grand kitchen showcases the homeowner’s love of color once again. The pale purple walls are a calming hue that inject a lightness into the space that has white cabinetry, light granite countertops, custom range hood, prep island and glamorous scrollwork upholstered barstools with nail head trim detail. A casual round table that seats eight (with chairs that have similar scrollwork and blue upholstered cushions) has its own nook next to the kitchen. The soothing blue shade is then brought into the great room that also faces the lake with comfortable furnishings and a wood-burning fireplace.
OUTDOOR OASIS
Speaking of blue, there’s no shortage of it outside, as the family can use the large in-ground swimming pool or of course, hop on the boat and take it out for a spin. The resort-worthy patio has enough room to host a large gathering or simply spread out with friends for a day in the sun. Steps lead down to the large flat lawn the family desired (which the homeowner says got heavily used when the kids were younger) and then to the lake. It’s a heavenly scene that both the homeowner and her husband enjoy frequently. Adding to the outdoor space is a screened-in porch off of the home’s library that the homeowner says her kids and husband hang out in.
The spacious walk-out finished basement also offers entertaining space that the couple chose to complete a few years ago (until then, it was unfinished). The homeowner says her kids love the space down there where they play ping-pong, watch movies and play arcade games. Working with Dream House Dream Kitchens and Haven Interiors, the couple added in a tiled bar, custom cabinetry, gas fireplace, sleek pendant lighting and ceramic tile floors. In the main hangout area, there’s even a cool nook with a table and restaurant-like upholstered booths where the kids can sit and have a snack or play games. The whole space is kept light and bright with cream-colored walls, lighter wood trim and contemporary finishes. Haven’s designers helped select the Henredon sectional, Davis and Davis custom rug, Black Wolf Design table and artwork for the area as well as the light-filled parlor tucked off of the side of the lower level that has cheery teal upholstered chairs, hot pink throw pillows and a curvaceous white buffet for storage.
GETTING AWAY
When each of the family members need a little respite from the busyness of their lives, there are plenty of spaces to get away to. Take the wood-paneled library that Haven Interiors also helped design that has a dark, sexy look based off of cars, the husband’s passion. A guest suite on the end of the home (that mimics the footprint of the couple’s master bedroom, which is directly above) has an upscale vintage feel utilizing pink, chocolate and cream for the color palette. The wall behind the bed is covered in a hybrid botanical/damask print wallpaper and sets the tone for the room. The leather upholstered bed with pink bedding beckons guests to take a load off. Custom silk taffeta drapes lend a rich touch to the cozy guest retreat. In the spa-like bathroom (which is also pink, chocolate and cream), guests can indulge in a soak in the large bathtub or simply take a seat in one of the chairs to relax. The glossy marble tile reinforces the hotel-like surroundings.
Although they’ve been in the home a fair number of years, it never seems to lose its luster with the large family. Although the kids are older now and are starting to live their busy lives, the home will no doubt be a gathering place for kids and potential grandkids for years to come.
“Having lived in Wauwatosa my whole life, I wasn’t sure if lake living would be for me, but of course I came to love it and appreciate all it has to offer. I wouldn’t think of raising a family anywhere else,” says the homeowner.
This home was featured in the Lake Country: Summer 2018 issue. For more photos of featured Lake Geneva homes, visit the Lake Country Gallery page.

