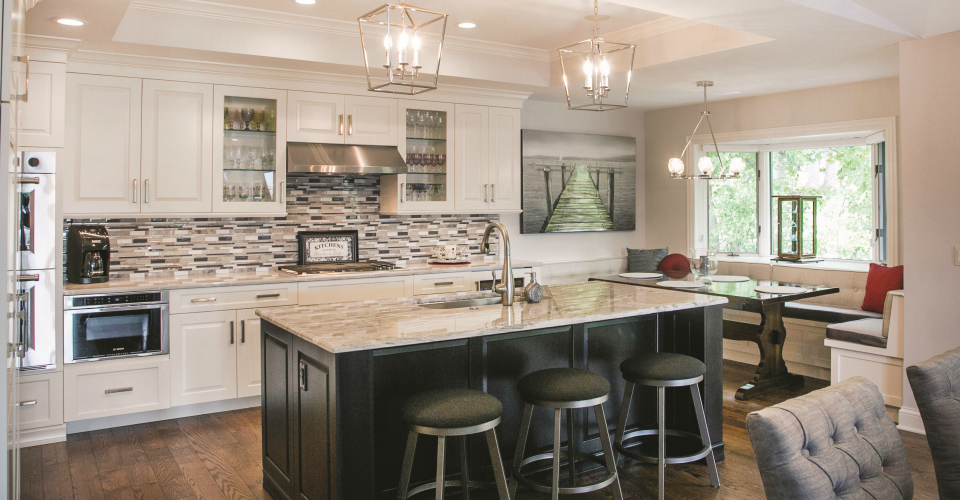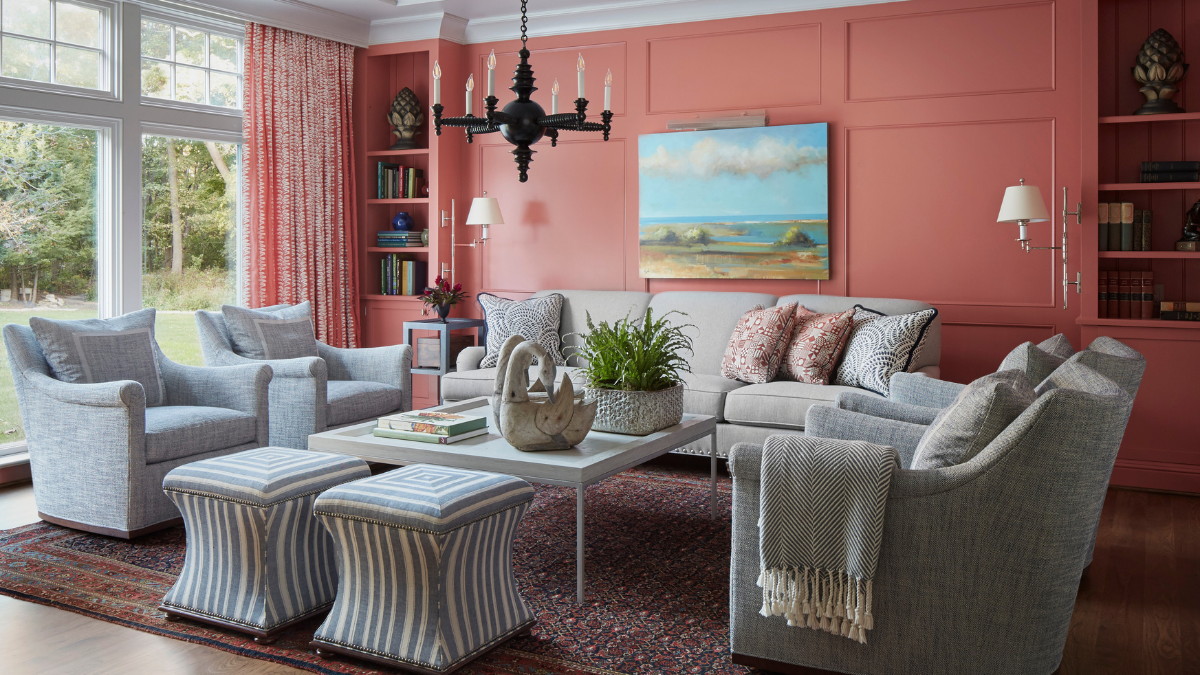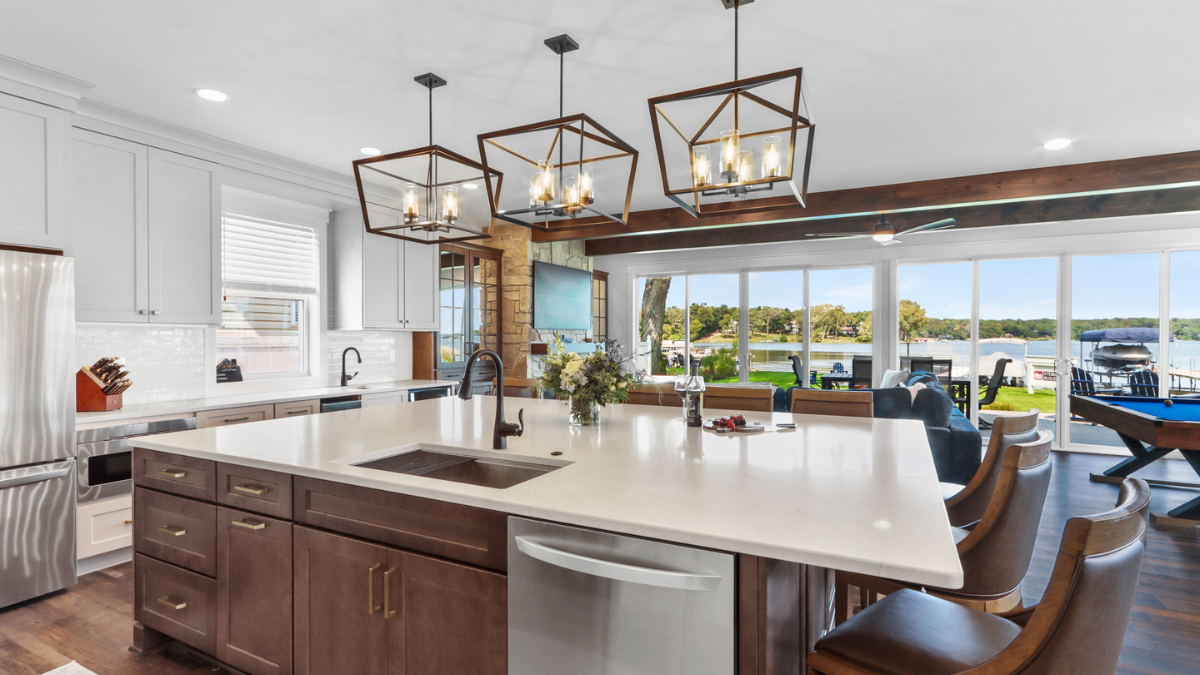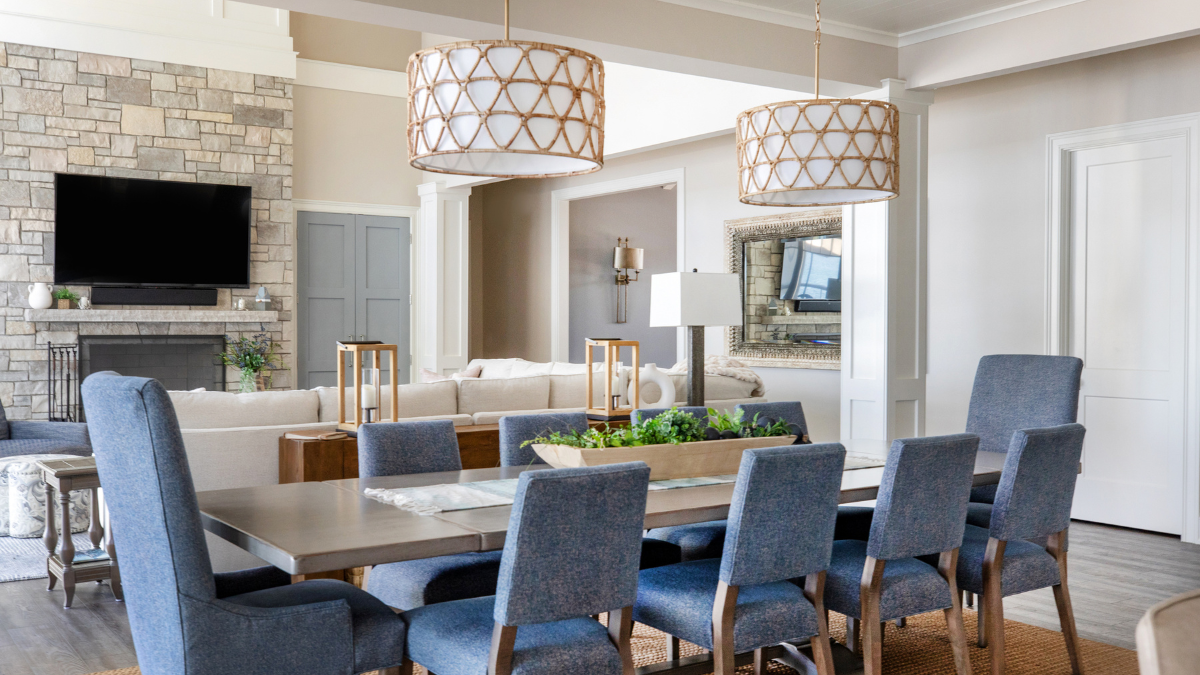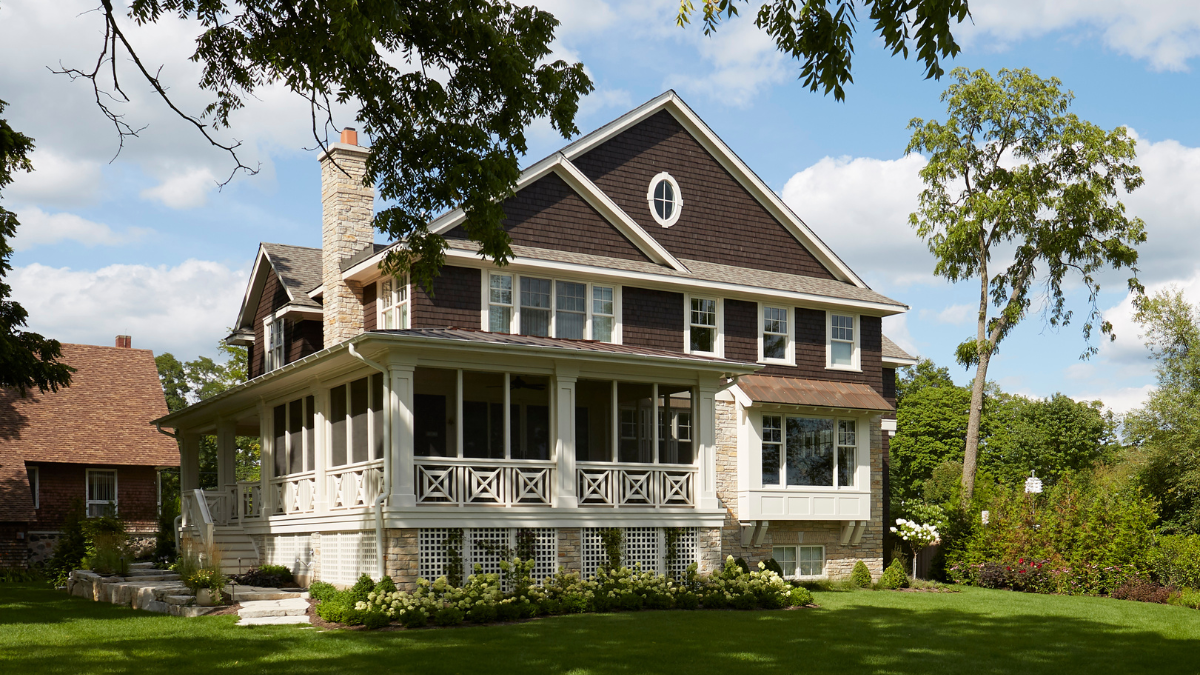By Shayna Mace | Photography by Shanna Wolf
Set on a peaceful side street off of Geneva Lake is an unassuming condo with enviable water access right down a short path on the side of the property. It’s close to the bustling activity of downtown, but still quiet enough that it feels like a respite on a warm sunny day or a snowy one in front of the fire. It’s become home for Claudia and Steve (who asked their last name not be used) since both of their recent retirements—and being full-time Lake Geneva residents since last May has already immersed them in their new community.
The couple wasn’t originally looking for a condo. They were simply looking to downsize from their Libertyville, Illinois, home to an ideal geographic location that would keep them close enough to their grown children and one grandchild in Illinois, while still accessing a spectacular lake view. And Lake Geneva, and more specifically—Geneva Lake, fit the bill.
“We had looked at a number of houses around the area. When our realtor brought us to this place, we hadn’t really thought about a condo, because we’d always focused on a house,” says Steve. “When we came in and looked at the property and particularly its location with its access to the lake and [knowing] that the maintenance would be taken care of, it became a very attractive option to us.”
The condo offers plenty of space for family gatherings and kid visits in its 3,100 square feet—which is immediately obvious when you step in the front door. The sunny entryway takes visitors into the kitchen and dining room and adjacent great room that offers peaceful lake views. The serene gray and white hues throughout are punctuated by pops of red and black in the living space. It’s a big change from what the condo looked like before.
“We basically brought it down to the studs, and started all over again,” says Steve.
MUCH-NEEDED MAKEOVER
When they purchased it, the couple knew the condo had good bones but it needed a serious revamp. They decided to overhaul the interior to bring in more light and get rid of the “dated, 1980s” feel, Steve says. The condo had only been used as a vacation home previously, so it needed the extra trappings of a comfortable, full-time residence. Their first call was to Illinois-based Orren Pickell Building Group. The couple even had a family connection to the company: their oldest son is longtime friends with sales and marketing manager Eric Pickell. So, they knew they were in good hands.
“When they bought the condo, it hadn’t been updated, possibly at all, from when it was originally built,” says Pickell. “So they wanted to make sure the finishes were in line with what they had in their previous house and make sure it was a good space for entertaining and be comfortable with kids and grandkids there.”
The couple met with Pickell and worked with his team on the planned changes—which were extensive. “We had to work within the parameter of the property, so we weren’t able to move windows and doors, or make exterior changes. So what we could do was make interior changes with the walls and open it up to maximize the space,” says Pickell.
On the main level that meant taking down a wall between the kitchen and the dining room/living area. (Amazingly, the kitchen had been closed off to the spectacular lake view.) Then, the couple reworked the kitchen to take out the U-shaped island and put in a new eight-by-four-foot quartzite-topped island, installed new cabinetry, put in a tray ceiling and worked in a built-in banquette.
“We wanted an open concept and we wanted a big island with the sitting area, and the kitchen was designed around that,” says Steve. “It was just totally start from scratch and make it efficient.”
The kitchen isn’t only functional—it’s beautiful, too. All of the quartzite countertops were chosen from Illinois-based Terrazzo & Marble Supply and put in by Gerali Custom Design. The gorgeous statement backsplash from The Tile Shop and attractive light fixtures above the island and dining room table (from Inglewood Lighting) add dazzle to the space. Three barstools are efficiently tucked under the island for hanging out.
Besides the wall removal and kitchen reconfiguration, the couple also made over the first-floor laundry room and removed the hallway closet to add more space to their master bath—attached to the master bedroom on the main level. The extra space allowed room for a soaking tub, larger shower and cabinetry for linen storage. The whole bathroom is outfitted with marble from The Tile Shop and granite countertops. The sparkling, jewelry-like light fixtures impart a glamorous touch to the space. The couple also installed a sound system in here.
“It’s one of my favorite updates, and I wanted something totally different than what we had [in our old house]. And I love the mirrors, too,” says Claudia.
FUN FAMILY TIMES
Another reason the couple loves the condo is because the lower level has three bedrooms and a spacious bar and entertaining area for when their kids bring friends or their son, daughter-in-law and grandchild visits. The bar, which was a brand-new addition by the couple, has gray-stained cabinetry and an eye-popping, dark prismatic granite countertop with shimmering green-blue accents. Claudia says the countertop was chosen by her daughter, who was a competitive swimmer in high school and college and is now a coach and SCUBA instructor in Hawaii. “Her life has basically been in the water one way or another. So we incorporated her love of water here,” she says. (Photographs of underwater scenes also hang on the adjacent walls.) The bar is fully equipped for overnight guests with a full-size refrigerator, dishwasher, microwave, sink, TV and keg with a tap. In the living area, the stone-surround fireplace, built-in cabinetry (installed by Pickell Builders) and poker table invite guests to hang out and relax.
Although the couple gave the lower level quite a makeover, they still kept a few items on hand from the previous owners—like the detailed ship models and a trunk (used as a side table) that lend the whole place a sense of lived-in history and classic nautical accents. Since Steve grew up on the east coast, he loves the touch of seafaring artifacts, and so does Claudia. They appreciated being able to use some of the special pieces from the old place and still keep them in the new one for a home that’s uniquely theirs.
“We are so happy to have a quiet and inviting retreat on the lake to enjoy with our family and friends,” says Claudia.
This home was featured in the Lake Geneva: Fall 2018 issue. For more photos of featured Lake Geneva homes, visit the Lake Geneva Gallery page.

