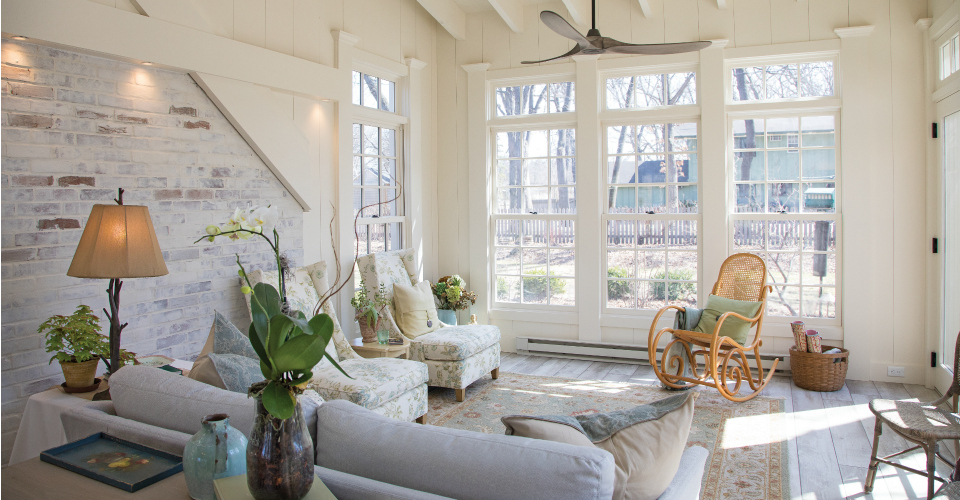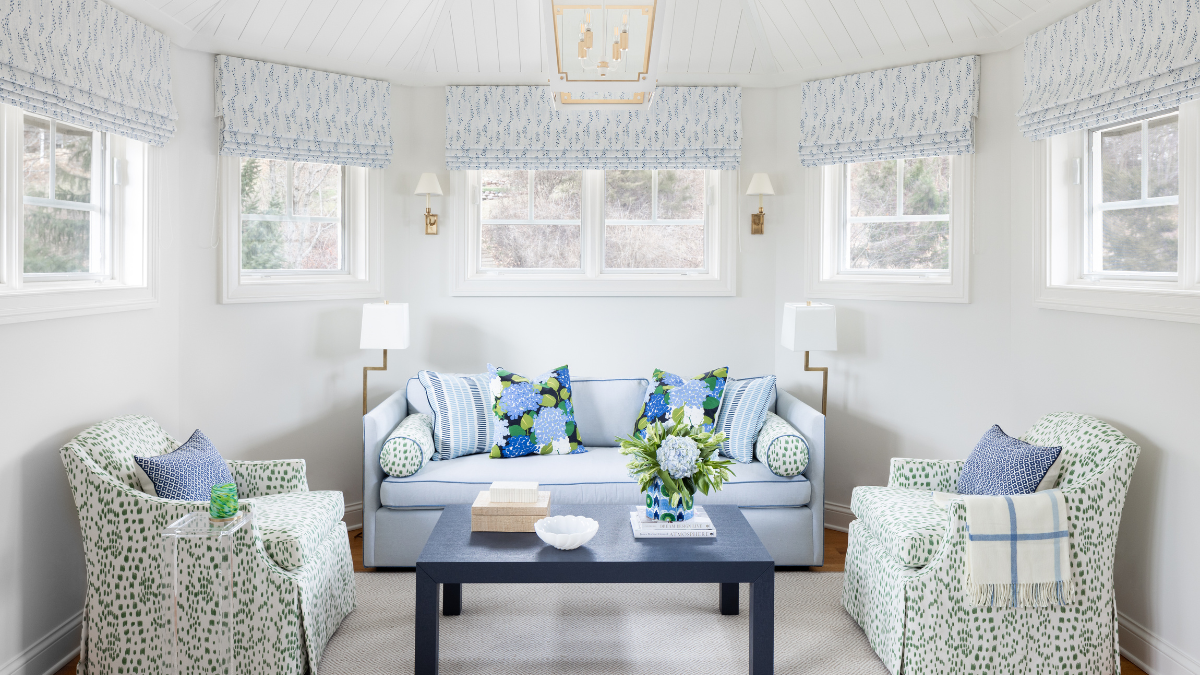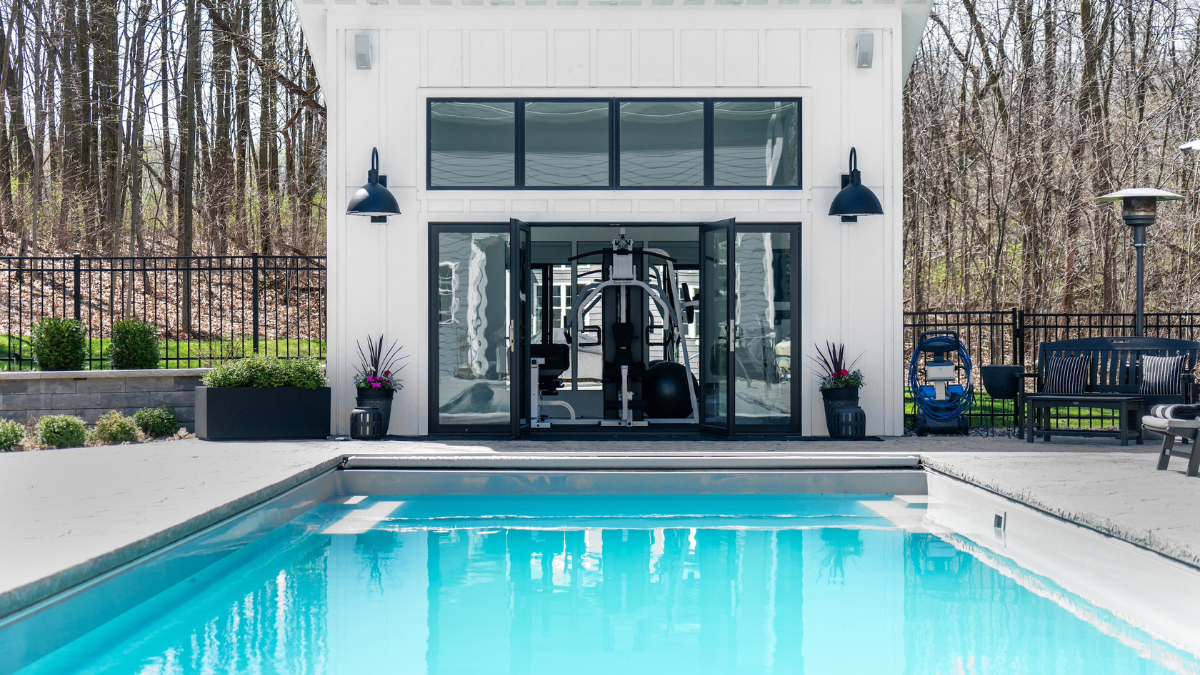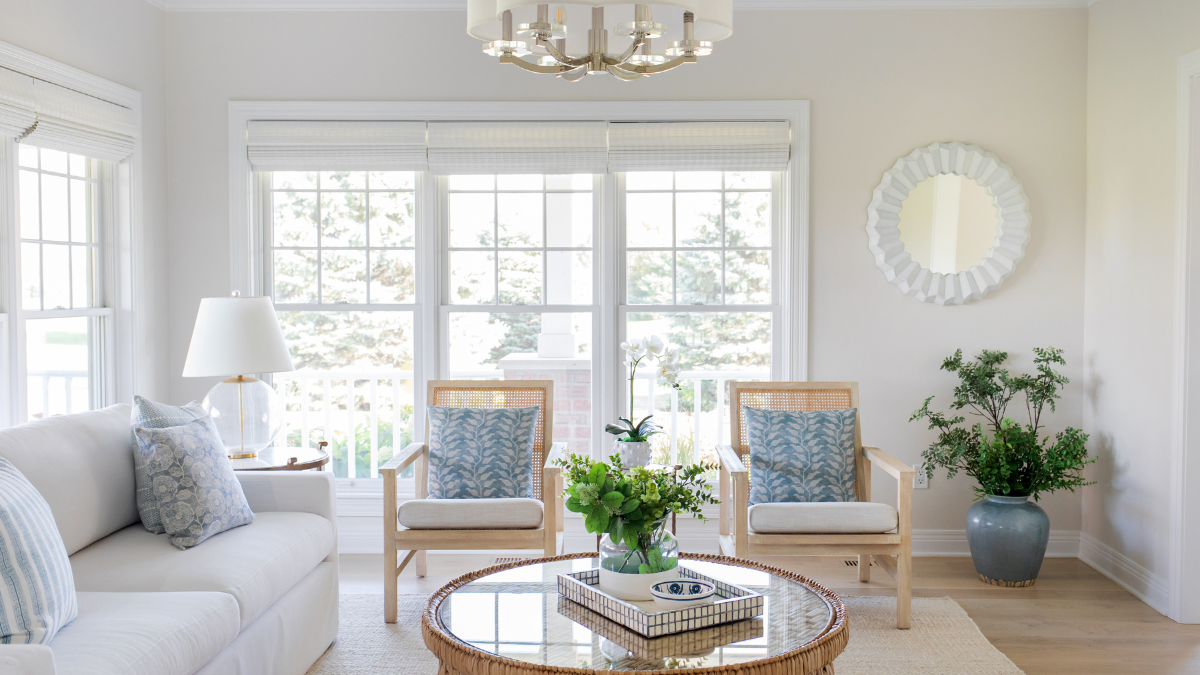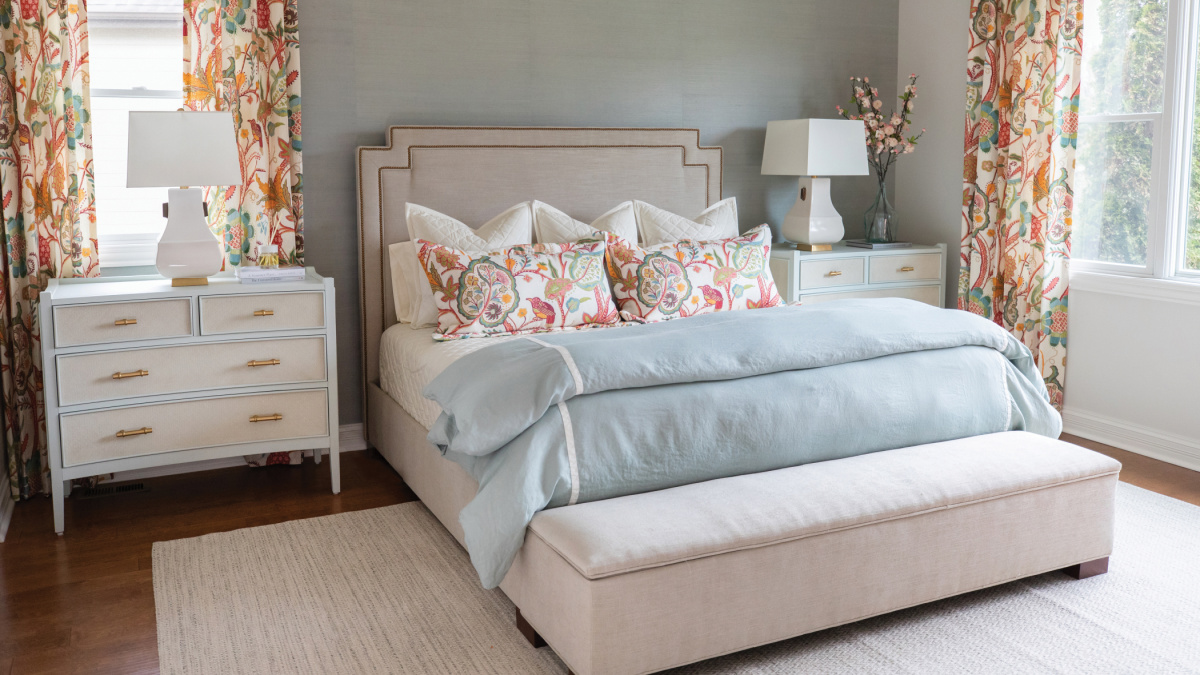By Shayna Mace | Photos by John Urban/Sweeney Construction Corporation
Homeowners today want whole-home functionality—not rooms that get little use or attention. Which is exactly what Madison homeowners Jt and Claude Covelli were seeking in their history-tinged home in the Orchard Ridge neighborhood. The home had a narrow screened-in breezeway that connected the farmhouse-style house to the garage, but the couple found they had little use for it because of its rectangular layout—and they could never use it during cooler months.
“There was no part you could be where people weren’t coming through. There was a flat roof with a porch above it and we never used that. It became evident that we could have something that would suit our needs if we were going to stay here, so we started looking. We wanted something more usable than a screened porch,” says Jt Covelli.
The couple landed on Sweeney Construction, and after sharing Houzz and Pinterest boards and going back and forth on designs with Linda Sweeney, vice president and architectural designer with Sweeney Construction, the team settled on an expanded, three-season space with vaulted ceiling, skylights and windows on three sides that overlook Jt’s lovely gardens.
“I wanted to blur the lines to feel like you’re on a porch, but also right in the garden. It’s really changed a lot of things in my mind about the way we live here, and it’s fun,” says Jt.
MAGIC MAKEOVER
Now the 300-square-foot space offers an entire extra room for the Covellis to read, hang out and eat dinner in, and for family to visit in. By expanding the room’s footprint from the original 111⁄2-foot-by-111⁄2-foot space to go over an existing deck, the new three-season room (or sunporch, as the couple also calls it) also seamlessly ties in the new structure with the existing home and garage with matching barn-red exterior and white trim.
“It all blends so seamlessly—keeping the integrity of the home was a key element in the design. [It’s] like [the room has] been there since the home was built,” says Jeff Dargas, who does sales and estimating for Sweeney Construction.
Double-hung windows and transoms by Marvin Windows convey an East Coast vibe, and creamy white shiplap walls and whitewashed brick (covered with a “German schmear” technique) plus exposed white wood beams on the ceiling and illuminating skylights make the classically elegant room seem like it’s always been here—even though it’s only about two years old. The floor is wood-look porcelain tile with radiant heat underneath. The room also has baseboard heating so it’s kept at a comfortable temperature year-round that’s warm enough to use for three-quarters of the year.
Tucked in the original breezeway space is a rustic farmhouse dining table that the couple dines at frequently in warmer weather, and an oil-rubbed bronze Hubbardton Forge circular light fixture from Madison Lighting hangs above the table.
Special artwork hangs throughout the conser- vatory, like a painting by Jt’s mother-in-law and a piece by Door County artist George Shipperley that infuses the space with hominess.
“This room is a game-changer for us—it’s amazing,” says Jt. “It has so much light—it makes us happy.”
This home was featured in the Madison: Spring 2019 issue. For more photos of featured Madison homes, visit the Madison Gallery.

