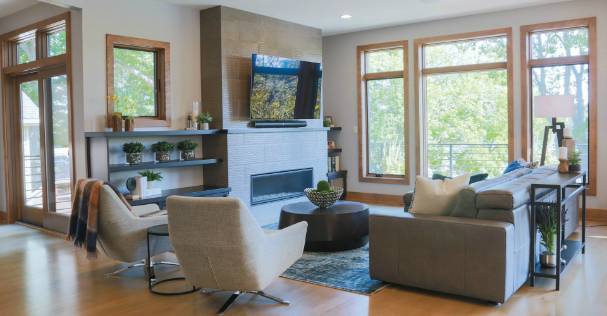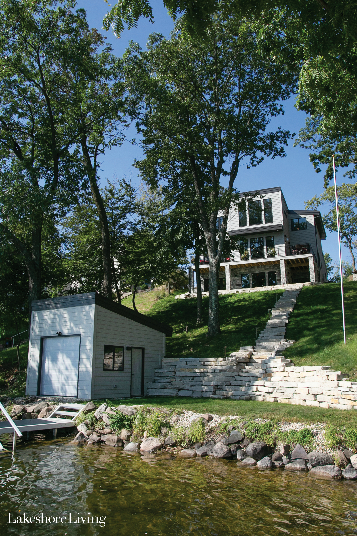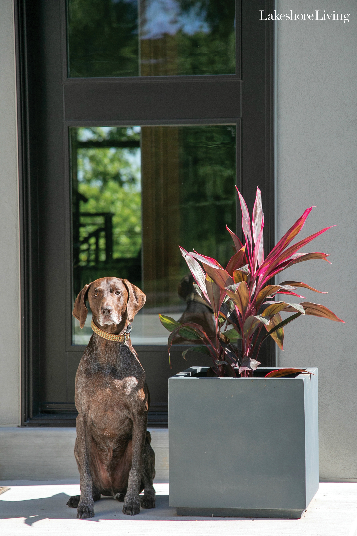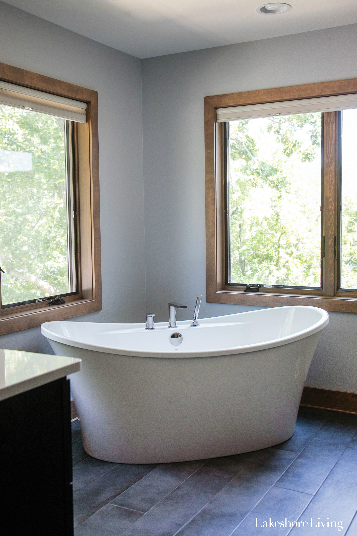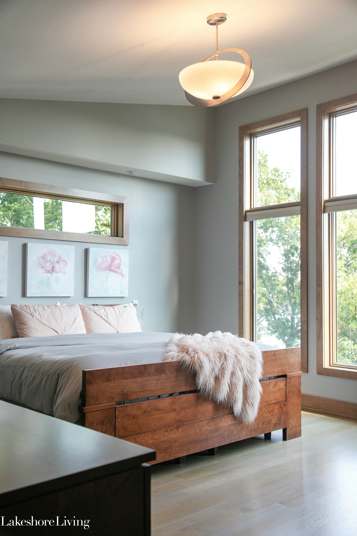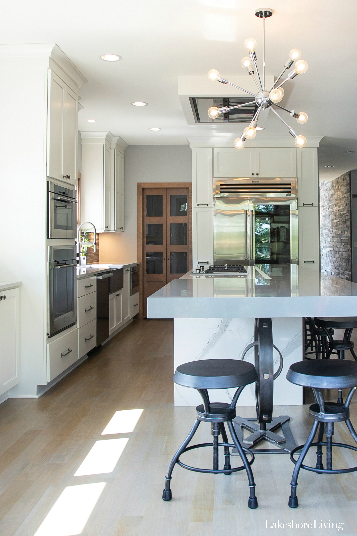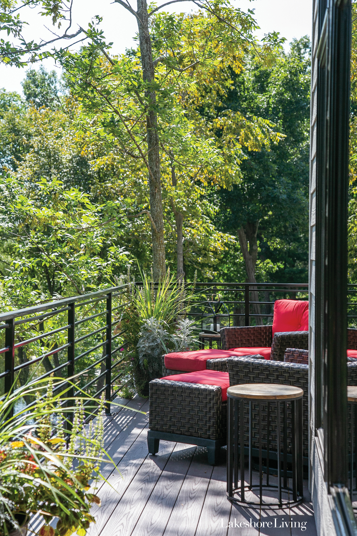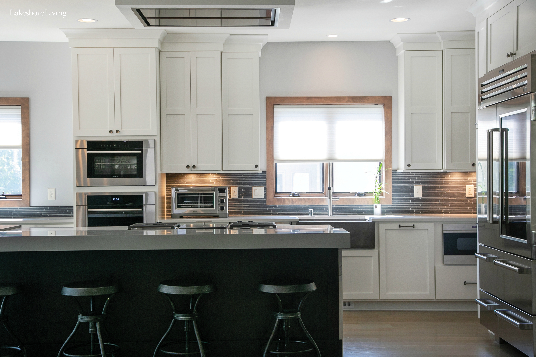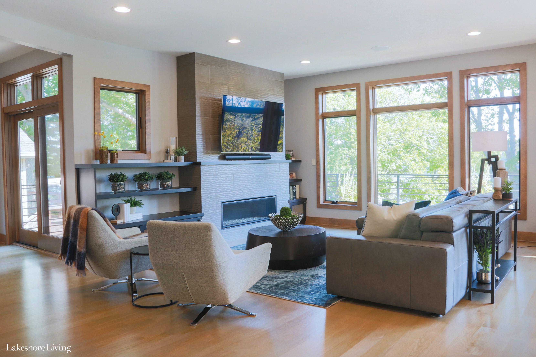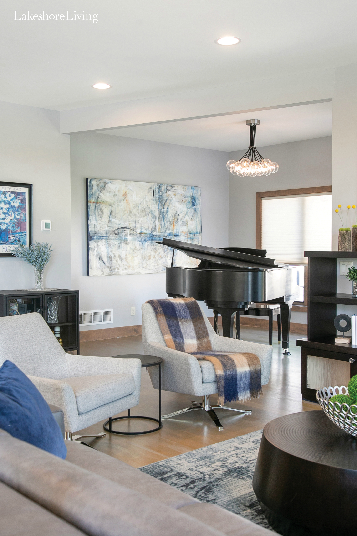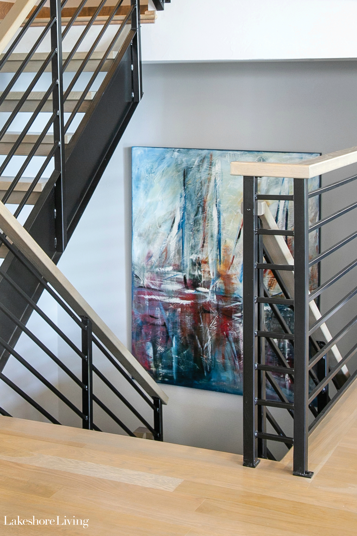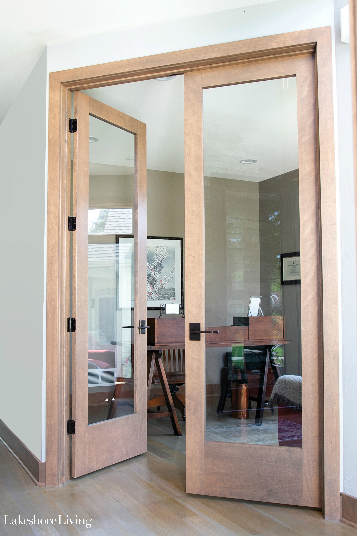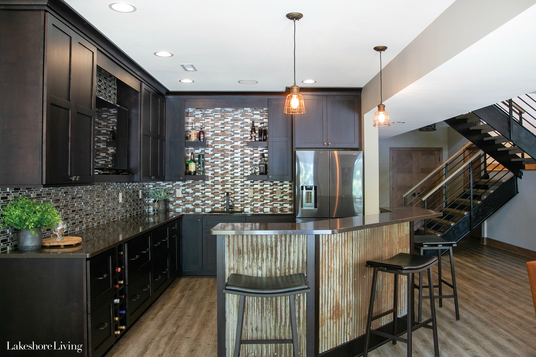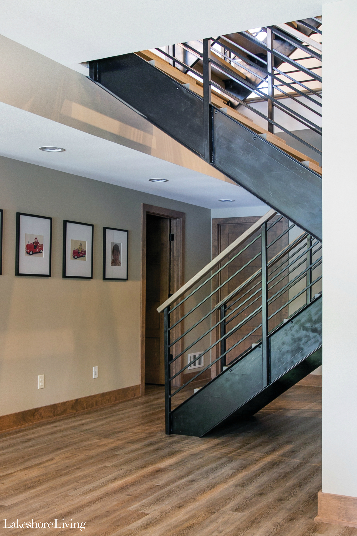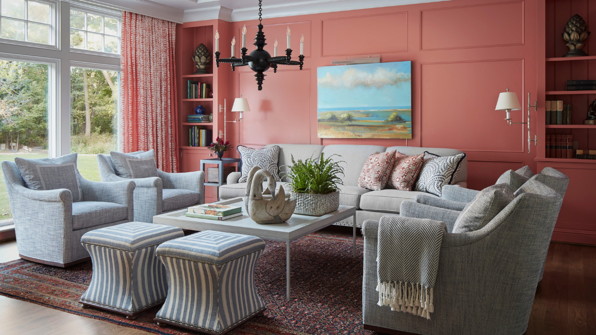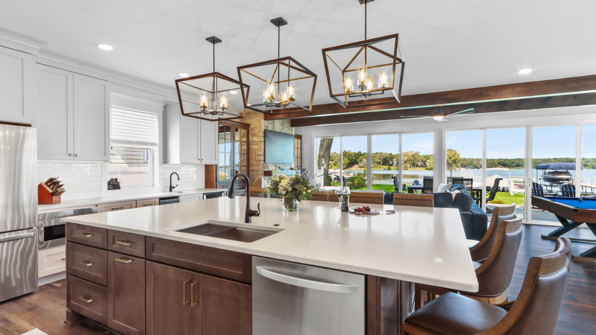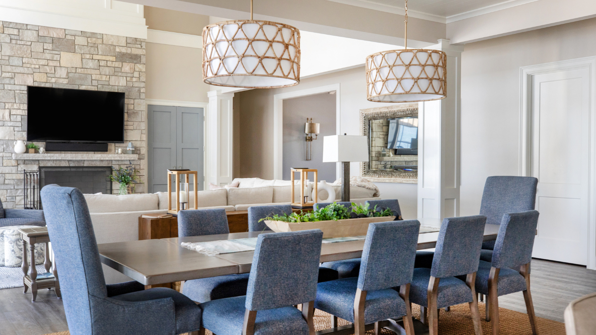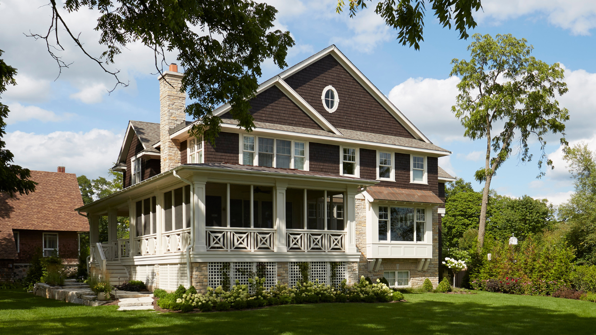By Shayna Mace | Photography by Shanna Wolf
It was always one local homeowner’s desire to live on a lake, even as life took him away for a brief time from his beloved Lake Country area. Years ago he met his wife in St. Paul where they both attended college, but the lure of the area and family nearby drew the couple back to the husband’s Waukesha roots, where he grew up (she’s from North Dakota). Initially they lived in Pewaukee, then in Merton. But lake living never was far from the husband’s mind. And, he and his wife had a good idea of where they’d like to be once they found the perfect property on the water: on Lake Keesus in Hartland. The couple, along with their two teenage sons, knew several people that lived on the lake, so the family had spent plenty of time on the water already.
They zeroed in on an ideal empty parcel of land—but first, they had to convince the next-door neighbor to sell them the property, since he owned the lot. The neighbor obliged, and the couple started planning their vision—a sleek, contemporary build with functionality and a hefty dose of style.
PERFECTING A PLAN
In their new home, the couple wanted a complete stylistic departure from the homes they’d previously owned.
“We wanted something more contemporary and modern, because our other two homes were not,” explains the wife.
They sought out David Sanborn of CamShawn Builders LLC to help them realize their vision. It helped that Sanborn only lived three doors down from the family’s lot—so he was extremely familiar with the area.
“The homeowners showed me pictures of what they were looking for—many of which were modern homes in warm-weather climates. I worked with them on [getting the look] they wanted, but conducive to our climate,” says Sanborn. “It was great to be involved and I was totally confident I could get it perfect for them, because I like challenges.”
However, the steep lot needed to be landscaped first—otherwise the heavy landscaping equipment wouldn’t be able to access the portion of the lot closest to the lake after the foundation was in. So the couple hired Mendoza Landscaping to place lannon stone steps down to the water, put up a retaining wall and plant wild grasses on their hill so they wouldn’t have to mow the steep slope.
Then Sanborn went to work on the modern, yet family-friendly abode. At the top of the couple’s list was an “open concept and easy to care for” home, says the husband. On the main floor, they desired a well-designed kitchen with a large island, an airy living room, an office for the husband, a spot for the family’s grand piano and a powder room. Sanborn effectively wove all of the couple’s wishes into the rectangular footprint—with lake views pouring in from the large windows on the back of the home.
But it wasn’t just the husband and wife that gave design input on the home. Their two teenage sons were both involved too—like when one of them suggested the 12-foot-long quartz-topped island have a waterfall edge. The boys also designed their own upstairs bedrooms and their jack-and-jill bathroom, too.
Jill Kowalcyzk of Jill K. Interiors assisted the couple in tying the living room’s look together by accessorizing the built- in shelving beside the fireplace, helping the husband select the modern, wave-like fireplace tile surround and choosing artwork throughout the home. She was also integral in all of the kitchen material selections—like the Native Trails farmhouse sink from Able and the tile backsplash. Metal accents also punctuate the space—like in the industrial-look barstools from Houzz and a custom-designed, reclaimed metal sculpture piece that doubles as a support under the substantial kitchen island by Milwaukee’s Flux Design.
LUXE AMENITIES
The dramatic steel and white oak staircase between the home’s three floors is also a showstopper—and softly echoes the home’s sleek lines. Downstairs the couple opted for a spacious bar with granite countertops, graphic tile backsplash, refrigerator and dark cabinetry for a cool, modern vibe. The husband requested that Kowalcyzk find the corrugated metal accent on the bar’s lower part and Sanborn installed it—a detail he especially appreciates. A sitting area and second fireplace also welcome guests and family to hang out—while still enjoying the lake views from the walk-out lower level. Also tucked in the lower level is the family’s climate-controlled workout room, which features state-of-the-art equipment and plenty of space to train—as the homeowners are both runners.
Upstairs, the master bedroom and one of their son’s bedrooms have lake views to wake up to every morning. The couple’s master suite also has a luxe, spa-like bathroom with slate flooring, quartz countertops, dark wood his-and-hers vanities, soaking tub and oversized steam shower with smart controls. The wife also loves her large closet and dressing room located off the master bathroom that’s a relaxing retreat.
Although the home was a total departure from their previous residences and a new experience for Sanborn, both the homeowners and Sanborn are proud of the finished product.
“While we do love our home, we love lake living even more,” says the wife.
This home was featured in the Lake Country: Spring 2019 issue. For more photos of featured Lake Country homes, visit the Lake Country Gallery page.
You can view this home’s gallery page here.

