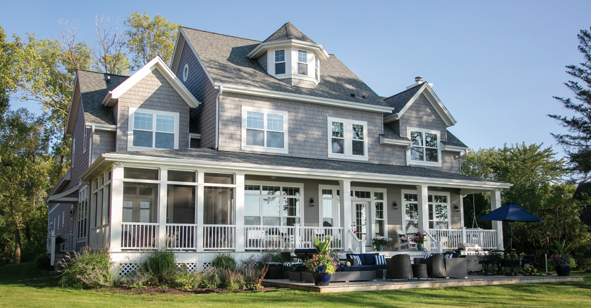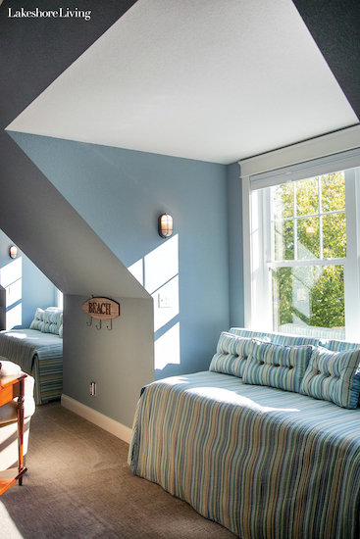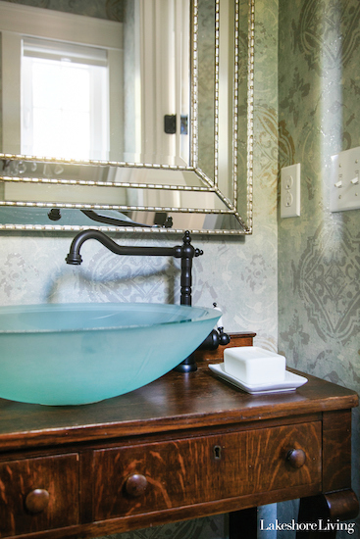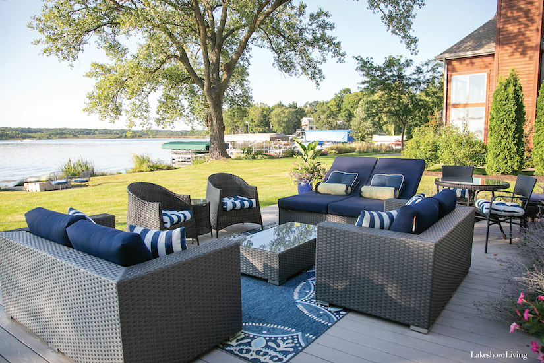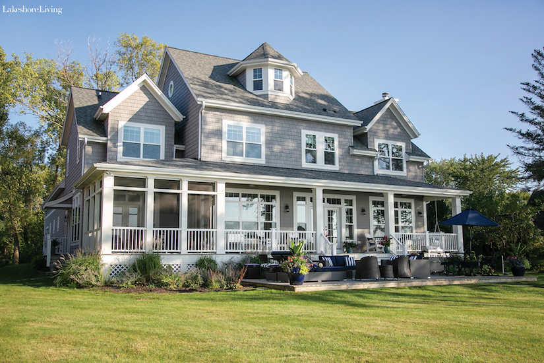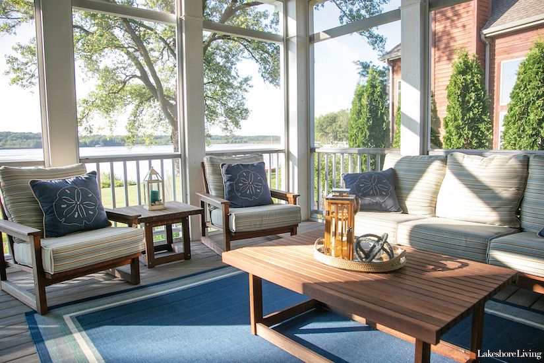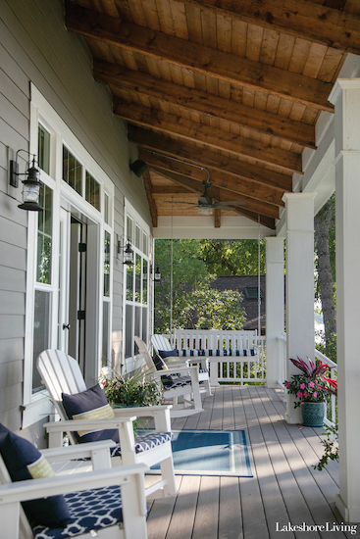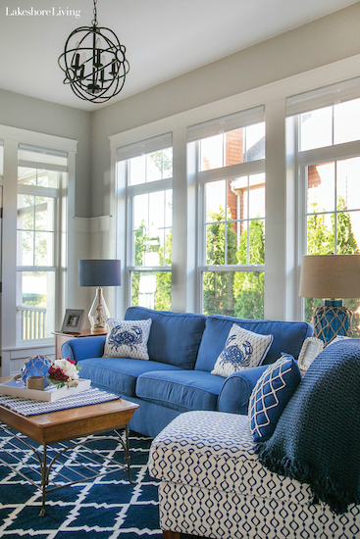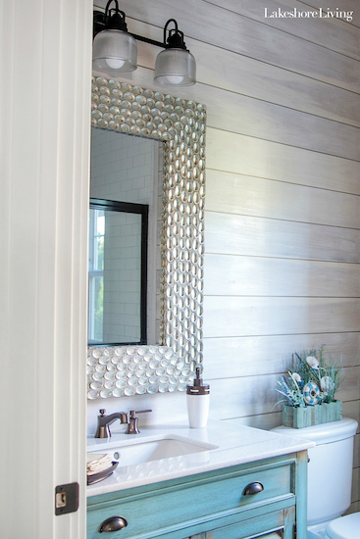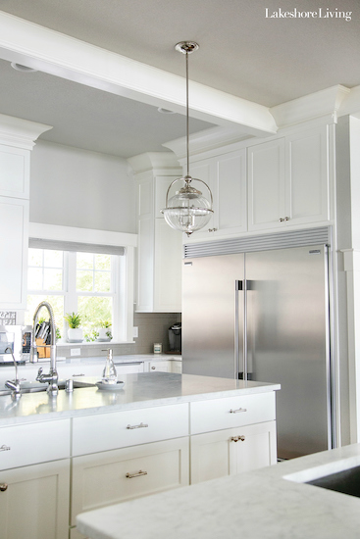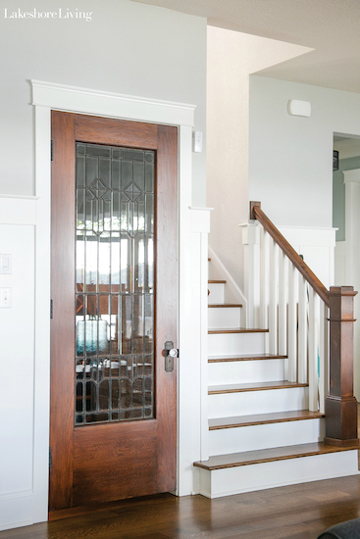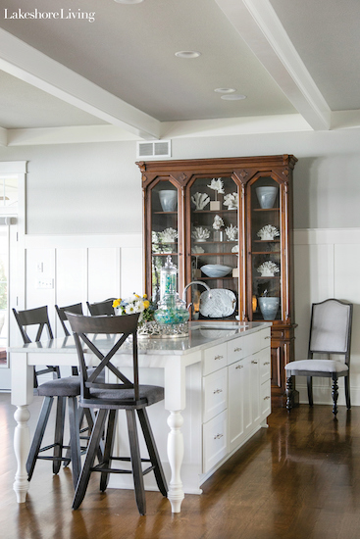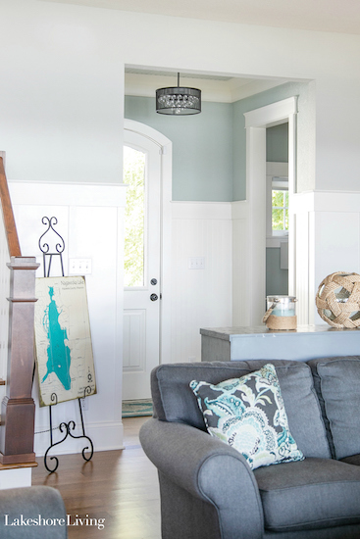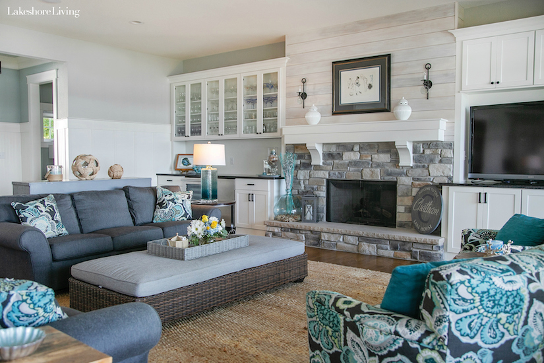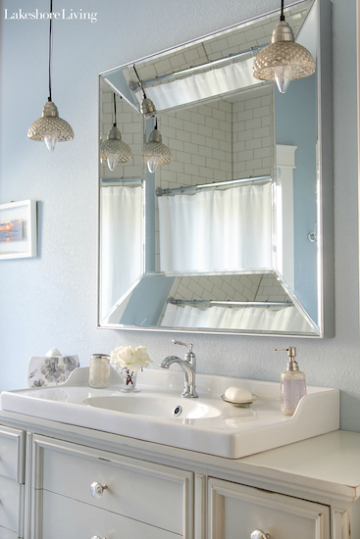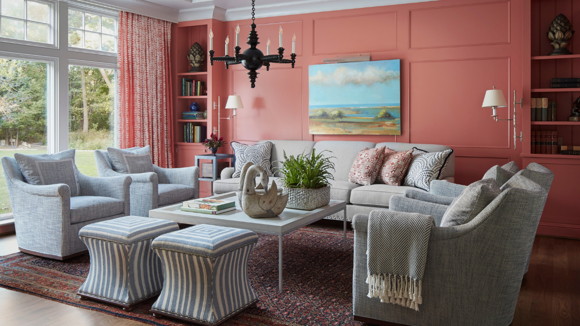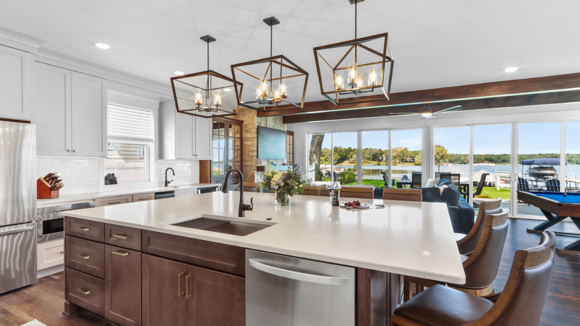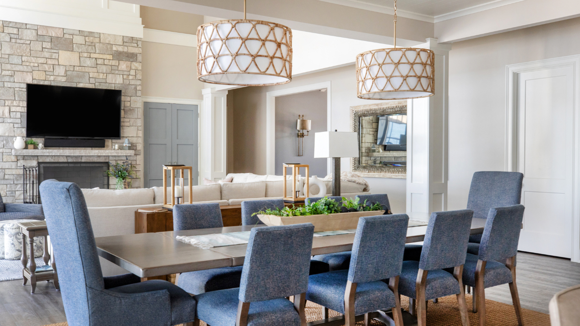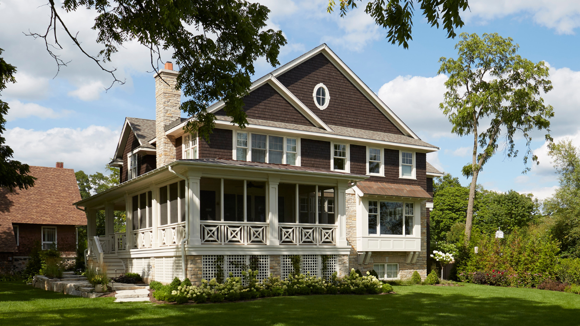By Shayna Mace | Photography by Shanna Wolf
When you meet Jeannine Chatham, she gives you a hug immediately. It doesn’t matter if it’s the first time you’ve met—it’s just the way she is. And her and husband John’s home on Nagawicka Lake also gives visitors the same warm welcome—with wide open spaces and breathtaking lake views that span the entire back of the home. You just want to take a seat on one of the comfortable sofas in the living room or on the swing on the back porch and kick back.
Although the Chathams are Maryland natives, the family made their way to the Midwest for John’s job back in 2001. For several years they lived (and built homes) in both Bristlecone Pines and then Mary Hill. There was a move back to Maryland in between for a while, too. After the second move back to the area, the couple started discussing buying a lake home in addition to their Mary Hill home.
“We looked at all of the lakes and love all of the lakes [here],” says Jeannine. “Two days before our daughter’s wedding my husband brought me to look at this property. I walked around to the back and the sun was setting, and I told John … ‘oh my gosh, we can sell the other house and move in here permanently—this is amazing.’ We put an offer in that same weekend.”
THE START TO LAKE LIFE
The existing home on the property was a 1960’s log cabin-style cottage, says Jeannine. The plan was to keep the home for a bit until their youngest daughter Lexy graduated high school at Arrowhead High School, and then start from scratch with a new build.
The Chathams hired Anthony Thomas Builders (who also built their Mary Hill home) to reimagine a new abode to suit their fantastic lake view. The couple had a solid idea of what they wanted in the look and feel of the home—like being able to see the lake from every room. Functionality and flow were also hugely important to Jeannine—like having a “lake room” and a full bathroom off of the main living area to relax in or take off wet swimsuits. The screened-in porch was huge for John, and Jeannine adores the Southern-style back porch that extends the entire length of the home for relaxing on and taking in the water views.
Since the couple loves to entertain and host family, Jeannine knew the kitchen had to work hard and still exude style. That’s why there are two Calacatta marble-topped islands—one serves as a workstation and the other is used for setting food and drinks on. The fridge and standalone freezer (hidden behind matching cabinetry) and spacious footprint allows for people to still gather in here—or for Jeannine to be able to chat with guests as they sit at the island, dining room table or living room.
In the adjacent living room, a soothing palette of blues and neutrals set the backdrop for the coastal vibe Jeannine wanted. The room is centered around a Picasso lithograph above the fireplace that plays nicely with the shiplap detail behind it, and the flagstone fireplace and nautical sconces frame it handsomely. There’s plenty of room for guests to lounge on the room’s two sofas and two lounge chairs (all from Colder’s, outfitted in durable Sunbrella fabric) and the sisal area rug ties the room together. The couple also made sure to build in a serving station in the corner with a beverage fridge and icemaker for pouring wine or mixing drinks for guests.
Around the corner from the serving station is the home’s front entryway which normally, can be unremarkable—but Jeannine turned that on its ear and had it painted a soft robin’s egg blue and hung a Picasso seriograph here. Also tucked in the home’s front entryway is another delightful surprise—Jeannine’s “jewel box” powder room that’s covered in beautiful wallpaper and has a glistening chandelier, retrofitted dresser-turned-vanity and sparkling mirror.
Throughout the building and design process, Jeannine also teamed up with her friend Mary Jo Luellwitz of Build It Fab, a company that works with builders on selections, to narrow down her vision as well as pepper in unique details throughout the building process. Luellwitz offered nuggets of inspiration, like suggesting (and sourcing) a vintage door leading down to the couple’s lower level/ wine cellar; finding an antique hutch for the dining area; and grounding the interior with pops of dark wood to complement the “gray and white Nantucket and Hamptons look” Jeannine was going for.
“She really was a visionary for me,” says Jeannine.
Upstairs the couple and their three adult children (and one grandchild) have plenty of room to spread out and relax. Jeannine and John’s master suite has a view of the lake from both the bedroom and master bath—and so does her daughter Lexy’s room and the guest bedroom, too. Lexy’s room even has a quaint window seat/day bed to relax on when she wants to read and still enjoy the view.
Over the garage is an expansive guest hangout room that has built-in beds for overflow visitors, as well as an extra living area. The couple uses it frequently for their large family gatherings. On the third floor of the home is John’s office that has a bird’s-eye view of the water. The home has literally everything the couple wanted—which delights Jeannine to be able to share it with friends and family.
“I knew as long as we had this house, the kids would always come here, and they do—and their friends come too,” says Jeannine. “When I walk in, no matter what, I love this house. It’s truly a place that we can live forever. And it’s very welcoming.”
This home was featured in the Lake Country: Spring 2019 issue. For more photos of featured Lake Country homes, visit the Lake Country Gallery page.
You can view this home’s gallery page here.

