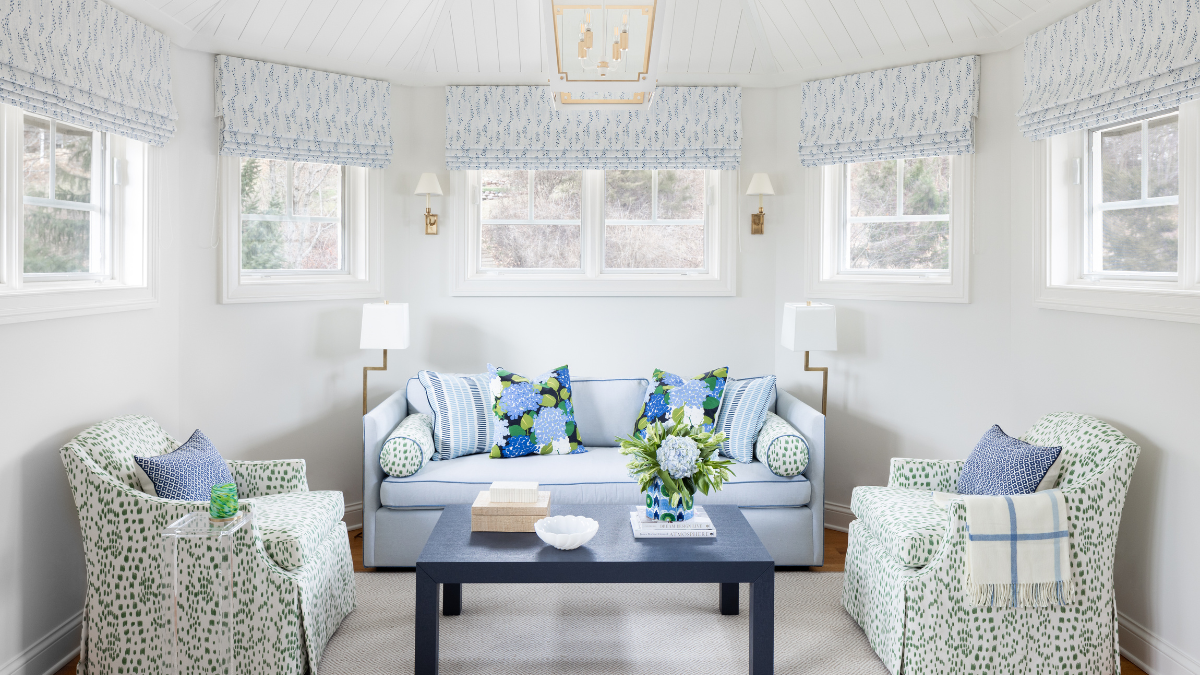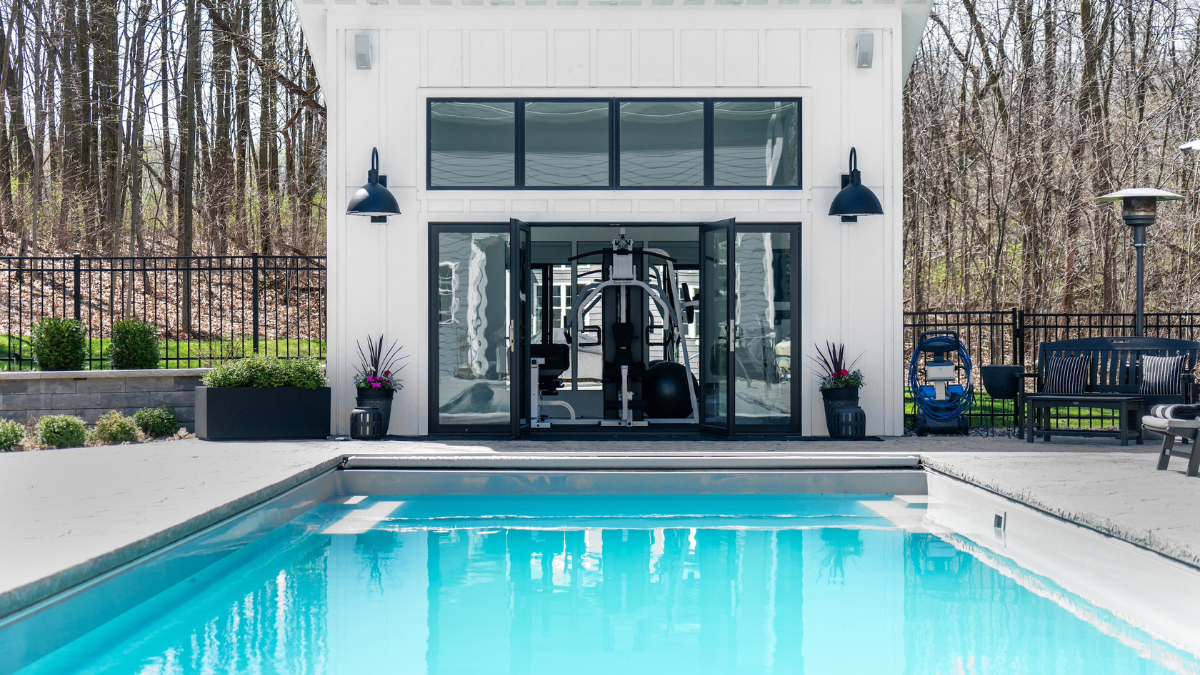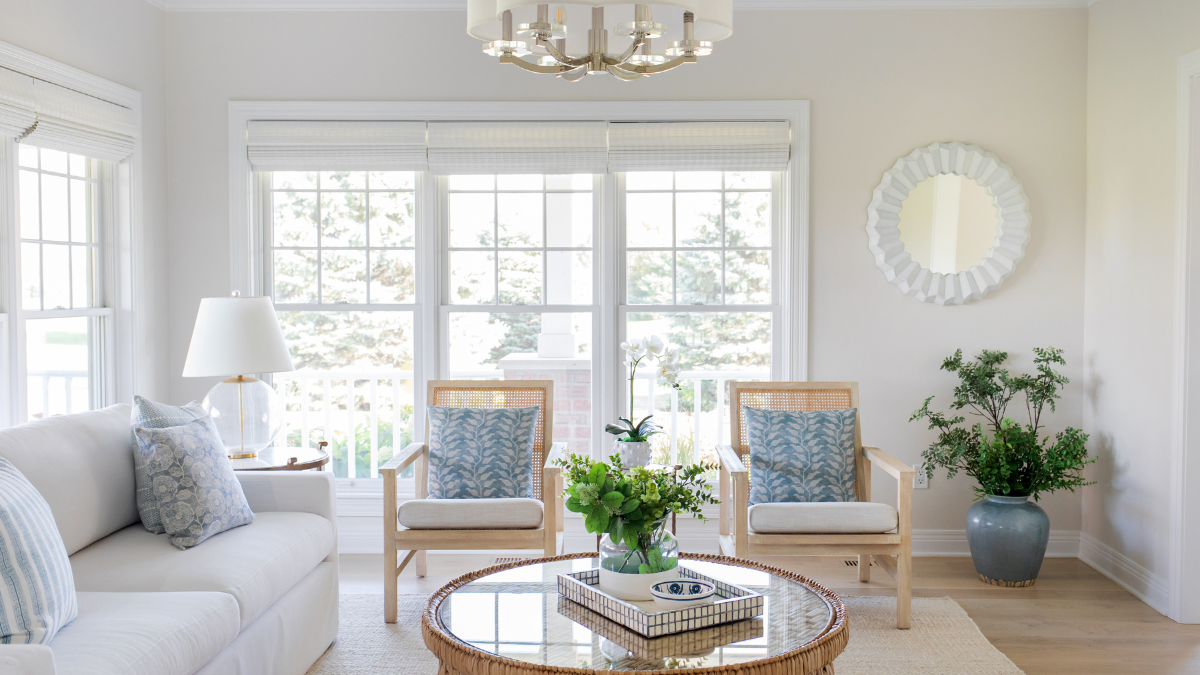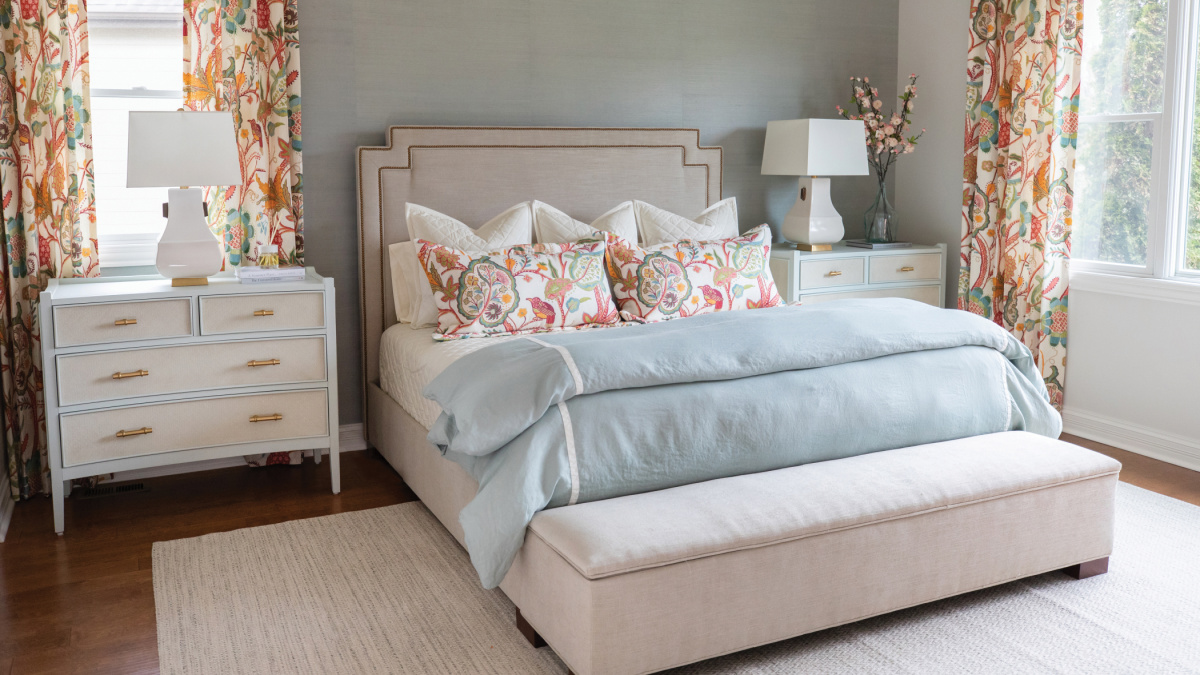No matter where Rochelle Alpert-Sherman and Hank Sherman lived, Madison always felt like home. After living in Appleton and owning a business for 18 years, the couple sold their business, eventually retired and decided to move back to the area where Alpert-Sherman went to college, at the University of Wisconsin–Madison. The couple’s adult sons also live in the southern part of the state, with one based in Madison and the other living nearby in Milwaukee.
“Having a beautiful view was at the top of the list,” says Alpert-Sherman.
The couple set their sights on purchasing a lakefront property, and visited single-family homes and condos all throughout the city. But, they realized a condo near the downtown area was really where they wanted to be—and they found and bought a 2,300-square-foot unit in Monona on the water, within walking distance to shops, restaurants, trails and parks.
Rochelle and Hank loved the location and view—but knew the main level needed updating.
The narrow galley kitchen had a wall separating it from the dining room with only a small opening, and a half-wall also separated the living area from the small eat-in area. The kitchen lacked a great lake view and the space was tight.
“Our goal was to open the kitchen area to the beautiful views of the lake, the capitol and the sunsets, and to give us more space to cook together,” says Rochelle.
They met with Tim Parish of Precision Construction to drastically reconfigure the kitchen. The group decided to take down both walls, build in a large island, install new cabinetry, put in new wood floors and add in a gas line for a new gas stove. The space was stripped down to the studs and took five months to finish.
The result was a modern, airy, open and inviting spot where lake vistas greet the couple every morning.
Now, the white cabinetry sings against gray, glossy subway tile, Cambria countertops and open shelving. Hank and Rochelle can sit at one of their barstools to eat or chat while sipping coffee. After the kitchen makeover, the couple opted to refresh the rest of the main level to match the new look, which included installing wood floors in the condo’s entryway, purchasing new living room and dining room furniture (guided by the design expertise of Julie Umhoefer and Jennifer Haley of Dwellings), installing a stacked- stone fireplace wall surround and putting in a custom-fabricated, black metal stair railing by AA Welding to access all three levels in the condo.
For Hank and Rochelle, they couldn’t be happier with how things turned out. Not only are they in their ideal location, but their condo is a dream to live in.
“My favorite thing is the open view when you’re cooking—you can see everything,” says Hank. “Before, there was only a little window and you couldn’t really see anything, so it really opened up in here.”
By Shayna Mace | Photography by Shanna Wolf
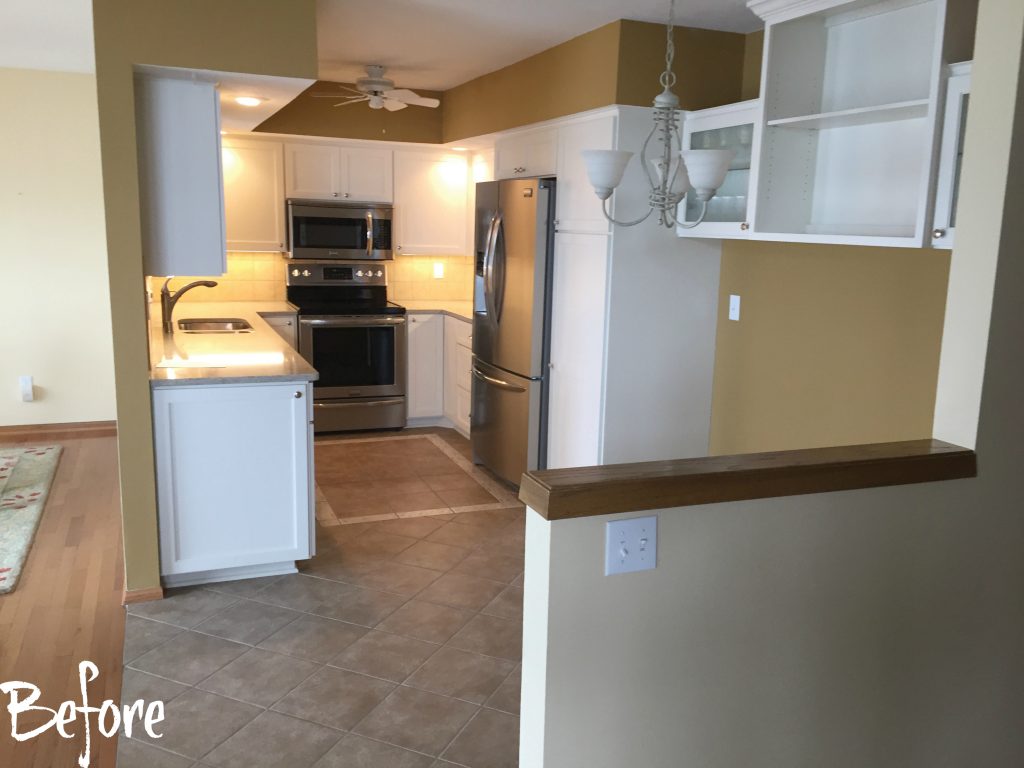
Before 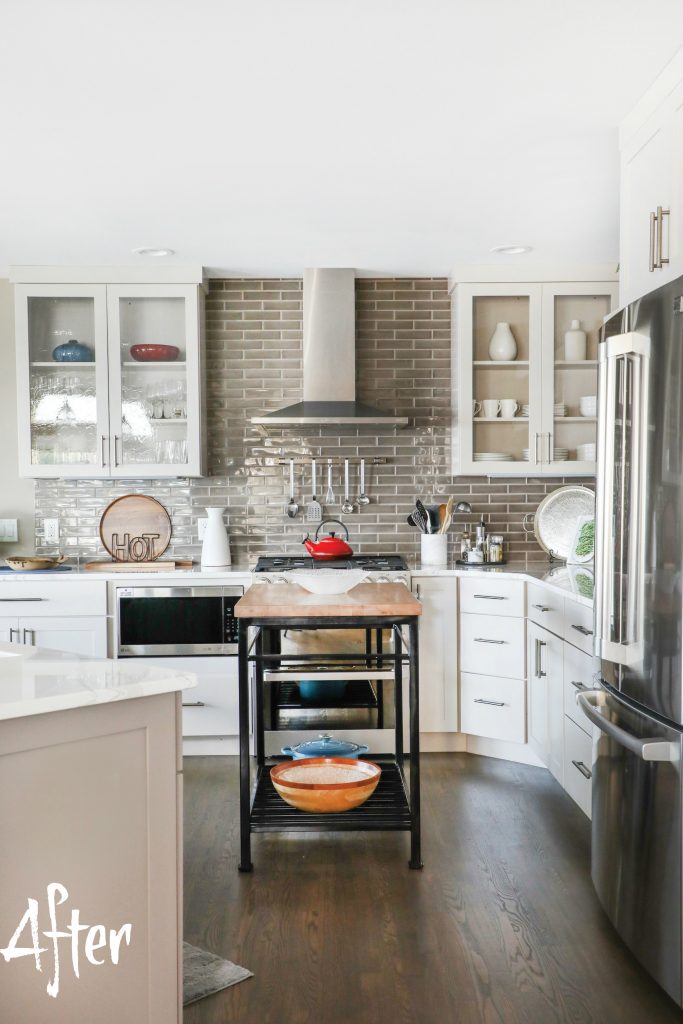
After


