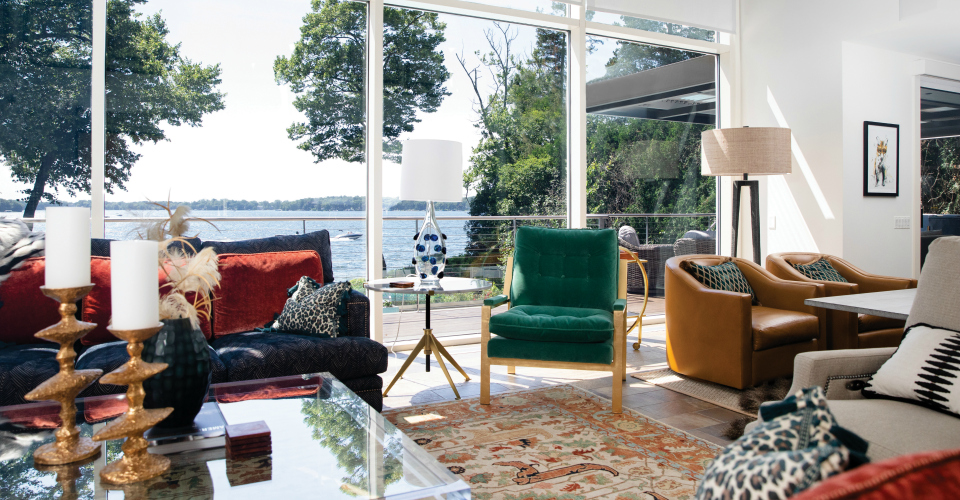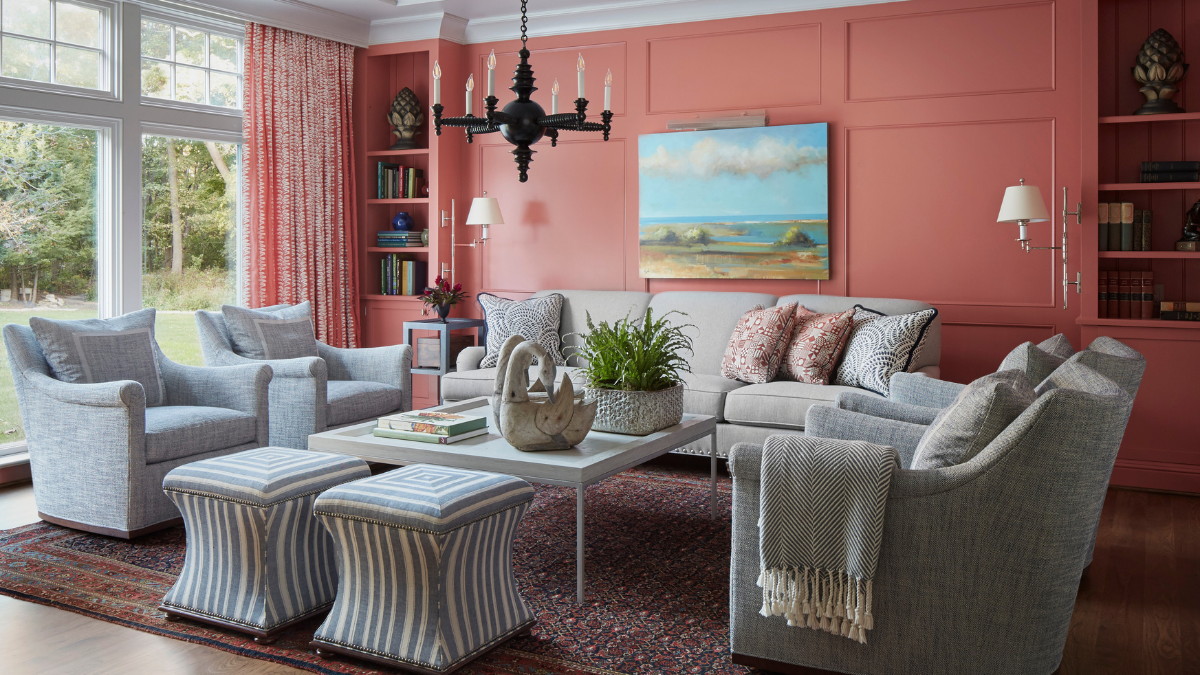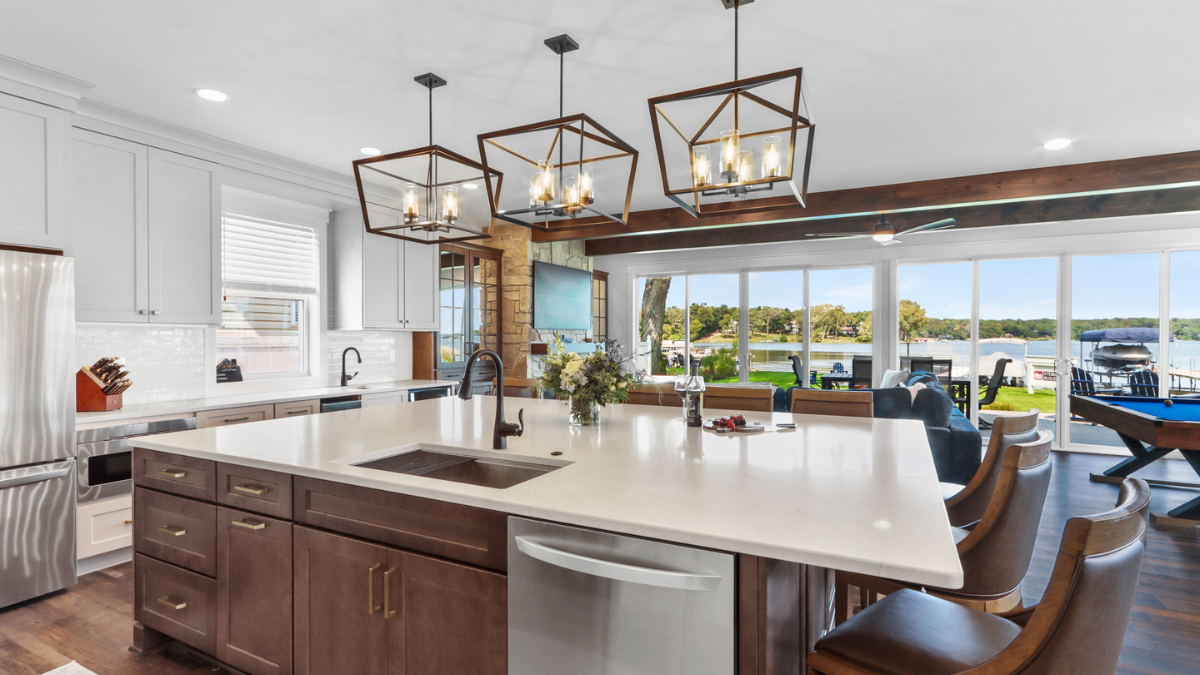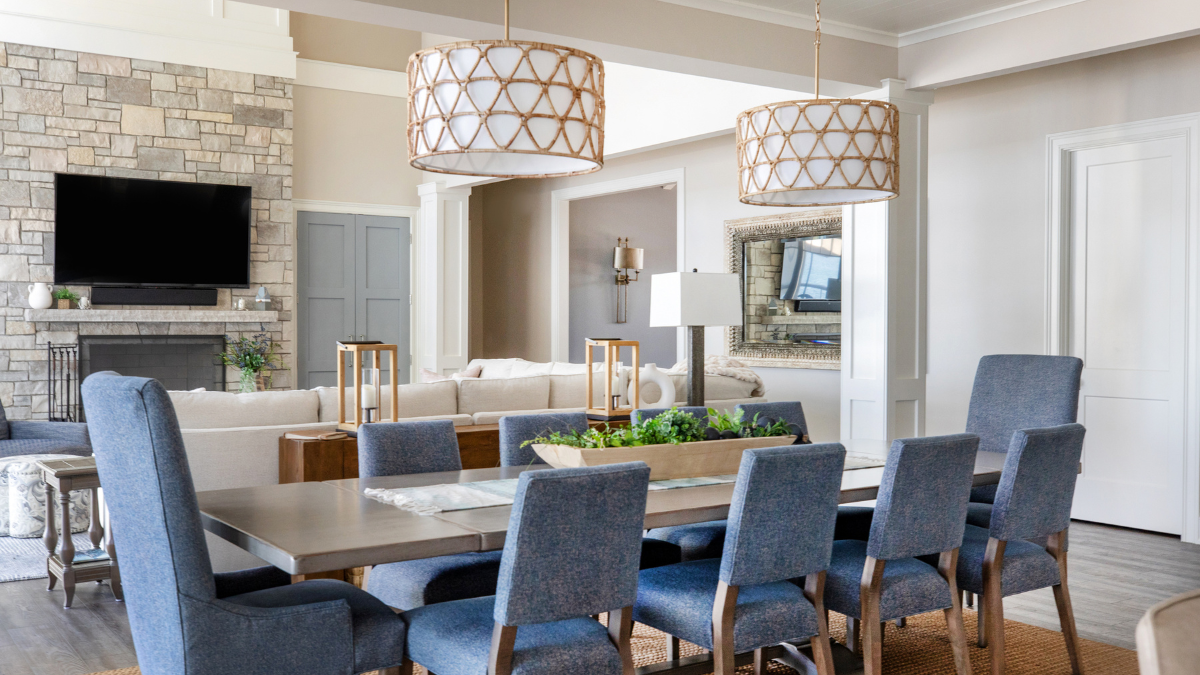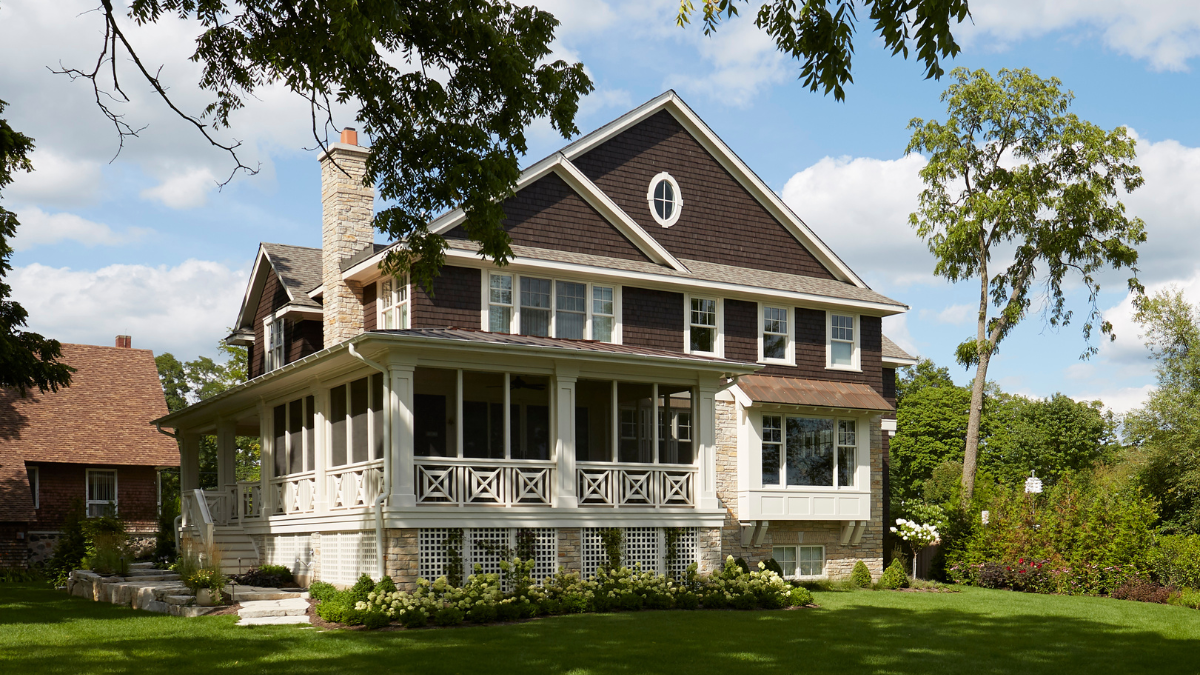After owning a Powers Lake home for over 25 years, a family gives the house a top-to-bottom (and inside and out) makeover with stunning results.
For more than 30 years, Gail and Keith Sklar and their three daughters have enjoyed summers on Powers Lake. The girls learned to sail and water ski here, and Gail’s made lifelong friends with women who also spent summers on the lake with their families. With a short commute of only 40 minutes from their home in Barrington, Ill., it’s an easy drive back and forth for a little escape.
In 1992 they bought their current vacation home, a modern abode designed by Chicago-based architect Ken Schroeder. Gail says the house’s unique look, location on the lake and most importantly—a pool—is what attracted the family to the home.
“[Ken] made the front of the house kind of look like a farmhouse, then the back of the home is a contemporary design and layout, so we really loved the design,” says Gail.
Indeed, hallmarks of Schroeder’s contemporary plan pop up in the sleek floor-to-ceiling fireplace, small study tucked off of the main living area and angular kitchen with stainless and glass cabinetry. The home also capitalizes on lake views in almost every room and the open main level plus spacious outdoor living area means that the family’s frequent gatherings have more than enough room.
However, in 2017, Gail decided the outdoor space and interiors needed a head-to-toe revamp after 20-plus years of the same look. Enter Barrington-based Katherine Elizabeth Designs, a boutique design firm, to execute the couple’s vision.
“It all started with the outside area—we wanted to refresh it,” explains Gail. “Katie Wozniak of Katherine Elizabeth Designs has a team, so you have a complete [group] to do anything you need. She found every contractor that I needed to do any work here, which was wonderful—and we didn’t have to worry about anything. She’s the best.”
The couple started by replacing the wood deck with a weatherproof product, swapping the old railings for steel cable versions, extending the deck slightly on one side to accommodate a large seating area for outdoor meals, purchasing all new outdoor furnishings and a fire pit, and installing a gorgeous glass railing in the pool area for seamless, unobstructed views of the lake. They also opted to put in a pergola-like structure by Solara over a large part of the deck with louvered shutters that can be opened or closed, as the deck gets full sun in the afternoons.
“We couldn’t just cover [this area] with an umbrella, so when these outdoor rooms became so popular, we wanted to build a beautiful outdoor area. People love being here and sitting outside again,” says Gail.
INSPIRING INTERIOR
After the exterior refresh, the couple knew they wanted to revamp the interior as well to breathe new life into their beloved lake house. Because they were happy with the kitchen’s layout, the couple didn’t change much here—except recover their dining table next to the granite island with a durable, pebbled faux leather surface, add in navy upholstered chairs and a banquette, and installed a fanciful, coral-look light fixture by Arteriors.
Calling her style “not traditional—more transitional,” Gail’s love of jewel tones and traditional pieces mixed with contemporary accents shines in the soaring living room she redesigned with Wozniak. With a soaring living room ceiling and floor-to-ceiling windows, it was important to Gail that this room feel comfortable—yet be imbued with lively color and interesting pieces.
“Gail wanted color and fun. Her home had been very neutral in the past … and she said ‘I want to bring a lot of color in, and I know I want to bring in emerald green,’” explains Wozniak, principal designer at Katherine Elizabeth Designs. “But seeing she wanted to be out of the box and different, we brought in not only color, but mixes of pattern and texture, like in the blue sofa, you can see a chevron design. And then we put the leopard print pillows on top.”
They swapped out their large sectional for two separate seating areas—one with four swivel chairs in mustard leather and a pedestal- base coffee table, and the other with two sofas and two chairs, in front of the fireplace. Gail worked closely with Wozniak, selecting brand-new artwork, area rugs and furnishings for the space—mostly from theMART in Chicago.
“We do puzzles here, have our iPads and computers on [the table] and drink coffee and hang out here,” says Gail, referring to the spot with leather chairs next to the kitchen. “[The living room] was very closed-off with the sectional—now I can seat so many people here.”
The couple refaced the floor-to-ceiling fireplace with porcelain, marble- look tile, chose a playful penny-tile copper fireplace surround and swapped out the old gas fireplace logs for shimmering glass chips. And the piece of “art” hanging above the fireplace? That’s the couple’s TV, with an abstract, moody artwork as the screensaver. They simply turn on the TV and the image disappears—until they turn it off again.
Gail also updated much of the rest of the house, including redecorating all of the five bedrooms. Each guest room has a personality of its own— and every space has a wallpaper feature wall behind the bed—like a vibrant zigzag pattern in one guest room and a zebra-like print in another room. The couple’s master bedroom features a subtle navy and gold metallic print wall behind their bed, too.
New furnishings and décor pieces were all selected for the master bedroom and the vibe is peaceful, yet luxe and contemporary with a Hollywood Regency edge (like in the Jonathan Adler lamp, lion figurine and console under the TV).
Overall the Sklars are happy to continue to share their lake home with their daughters who all live out of state, but happily travel to spend time here.
“We’ve always loved this home. And now, it’s very resort-like,” says Gail.
By Shayna Mace | Photography by Kyle Flubacker
4,000 SQUARE FEET / 5 BEDROOMS / 5 BATHS
This home was featured in the Lake Geneva: Fall 2019 issue. For more photos of featured Lake Geneva homes, visit the Lake Geneva gallery.

