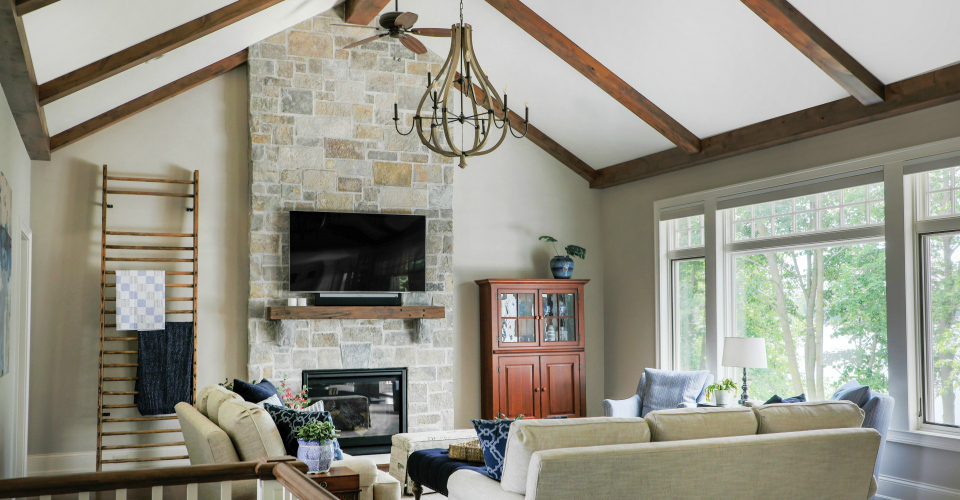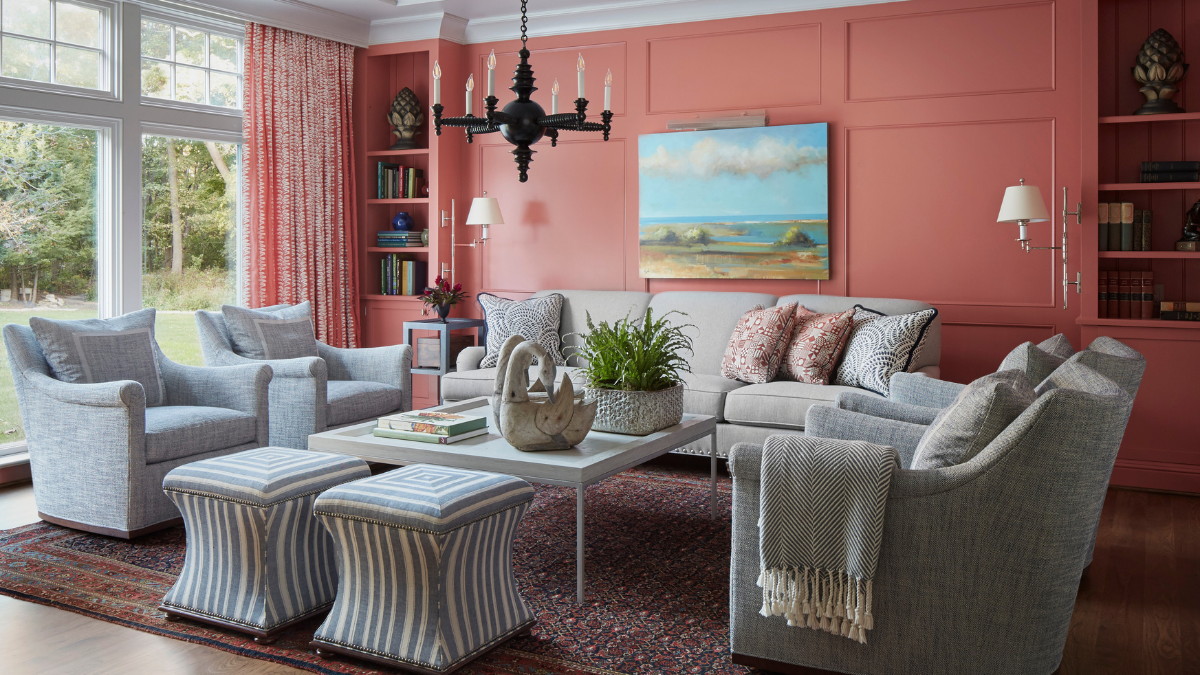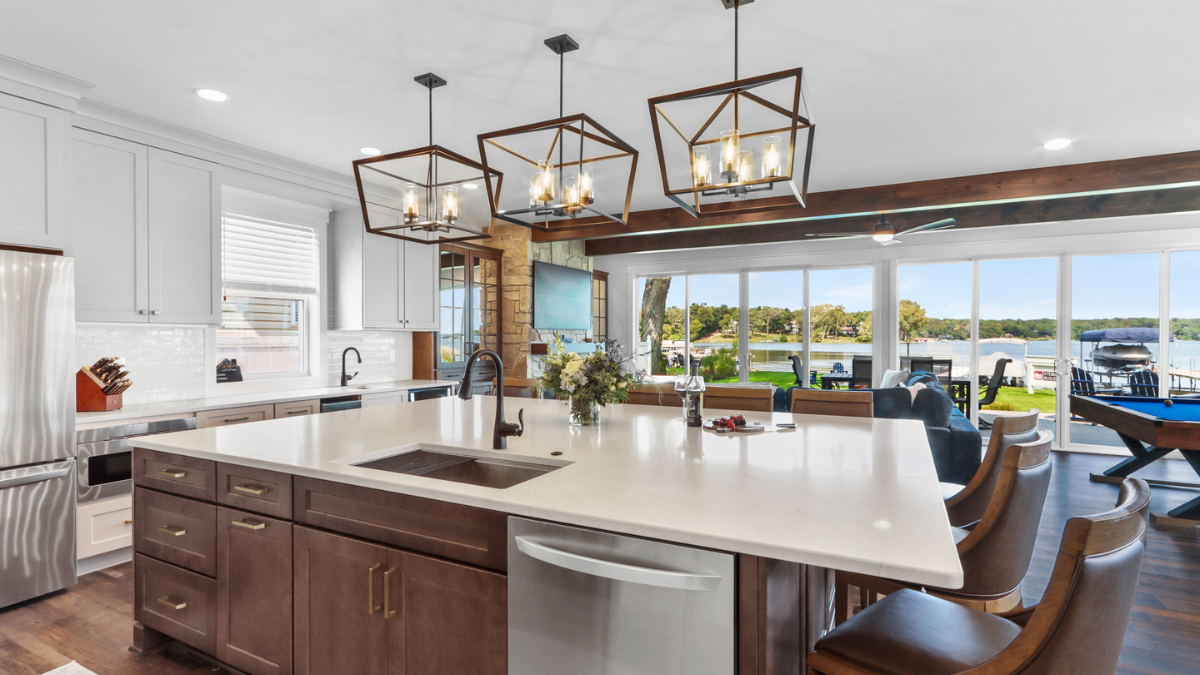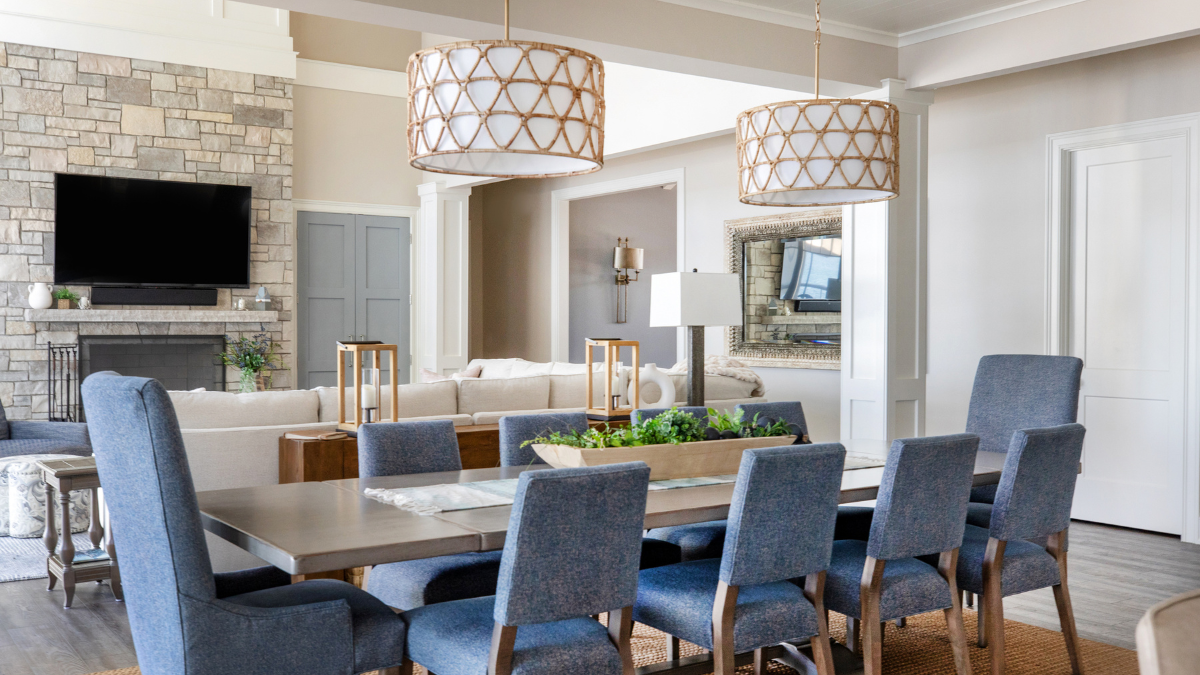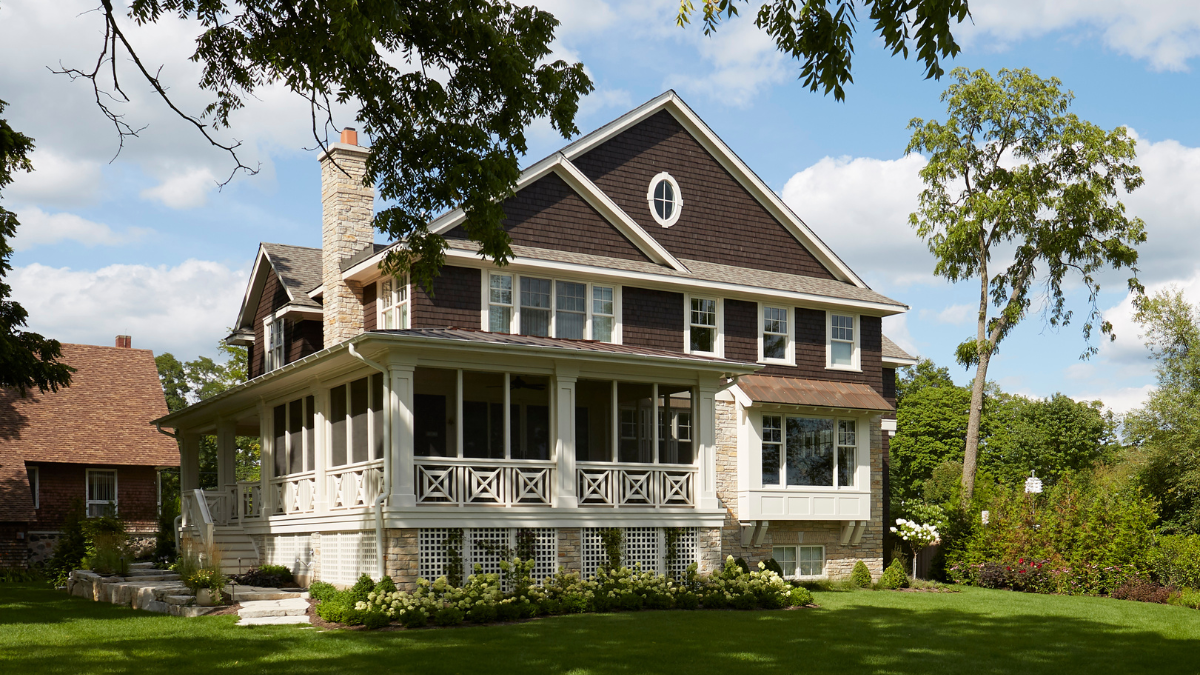Located off of quiet country roads and through rolling fields is one Lake Country couple’s home, situated on Golden Lake. The idyllic setting is the perfect backdrop for the couple’s gorgeous home, filled with exquisite details and full of wide-open lake views.
The formerly Greendale-based couple started looking west about four years ago for the ideal lake property. They already had a lake home in La Valle, about seven miles west of Reedsburg, but they had tired of the two-plus-hour drive from Greendale. They decided to consolidate and purchase one home, and sell their Greendale and La Valle properties. They liked the Lake Country area and its proximity to Milwaukee and Madison, where they could still catch easy flights to visit their Colorado Springs-based daughter and their other Boston-based daughter.
They settled on an empty piece of property on Golden Lake—“probably the last vacant lot on the lake,” notes the husband—for its 200 feet of frontage and flat yard. Next, they worked with Ascent Custom Homes and residential designer Gloria Lehrer of Designs Galore to draw up plans and build their dream home.
“We wanted something that took advantage of the views, because that’s a big part of why you’re on the lake is to have that peace and serenity,” says the wife. “Our [Greendale] house was much more traditional and formal, so we really wanted something casual and as low-maintenance as you could get, and, be a great space for family to visit.”
DREAM DESIGN
The main level is the perfect spot for all of the family’s gatherings with the kitchen, dining area and living room all seamlessly connected. Off of the dining area is a spacious four-season sun room with a gas fireplace and stellar lake views. The whole area is flooded with light, thanks to huge windows and a mostly neutral color scheme comprised of white, khaki, cream and pops of navy blue.
“[I call it] casual traditional. More than anything, we wanted it peaceful,” says the wife.
The kitchen radiates classic style, with glass-front display cabinetry, nautically-inspired pendant lamps and a navy, quartz-topped kitchen island that easily seats five people. Special touches like a built-in display hutch for the wife’s Portmeirion dishes, a small coffee bar/prep area and a hammered-metal, apron-front kitchen sink add unique touches to the wife’s favorite spot in the house. Next to the kitchen is a farmhouse table with fold-out leaves and bench seating that comes in handy for when the husband’s four brothers come to visit with their families.
The couple worked with Collaborative Design on most of the living room furnishings, including the ivory sofas, blue armchairs, throw pillows and oversized, tufted navy ottoman.
Just off of the living room is the couple’s office and large master suite, with his-and-hers closets, spacious master bath and bedroom with a shimmering lake view. The wife chose “watercolor-inspired” shades for the bedroom and master bath employing, gray, light blue and seafoam green for her palette. “I just wanted to keep it simple,” she says.
HANGOUT SPOTS
The couple also wanted areas within the home to indulge in their own passions, which for the husband includes a music display area in the lower level where he can show off his guitars and record albums and play his guitar or record player. For the wife it’s her quilting room tucked on the side of the house on the main floor. She crafts quilts for family, and is part of the Oconomowoc Quilters Guild. And both of them use the workout room in the lower level that’s equipped with a treadmill, stationary bike and free weights.
When family comes to visit, which is a couple of times per summer, there’s two guest bedrooms and a full bath downstairs, as well as an entire loft above the garage with four beds for nieces, nephews and cousins.
And it wouldn’t be a lake home without several areas to enjoy the outdoors and the waterside views. The home has a small upper deck off of the sunroom to enjoy intimate dinners with friends, a lower-level, covered hangout area with fireplace and TV, and a sunny, hardscaped area with chairs to relax in.
The couple has been happy to share their home with friends and family, and their pride shows in every hand-chosen detail of the home and their pieces on display. The view only adds to the allure.
“We get to enjoy the lake every single day!” says the husband. And for them, that’s what life is all about.
More about the Home
Got the Blues
Regal details in the kitchen include the kitchen island, done up in navy blue. The upholstered chairs softly echo the classic vibe. Tucked in the corner is an impeccably-organized pantry which stays hidden by a pocket door.
Easy Living
The couple’s sun room is filled with the wife’s mother’s breezy furniture that she had in her sunroom. Their mini Goldendoodles George and Sophie love to hang out on the sofas in here.
Although the wife worked with Collaborative Design on mostly new furnishings in the living room, she pulled in a few vintage pieces too, like the French gym bar next to the fireplace she found at Great Finds & Design, and an old sewing cabinet she repurposed as a side table. The hutch next to the fireplace was in their old house.
Cool Collections
“When we sat down with Gloria Lehrer, she asked [my husband] if he had any collections. She said, ‘If you do, let’s bring those out and put them on display.’ So that’s how the music space came about,” explains the wife. The husband has a collection of guitars and 600-plus record albums and 45s.
The wife got her own space too—a room devoted to her quilting. Her room, tucked on the side of the house, also has a lake view.
Shown is Lehrer’s original rendering of the home’s exterior, which looks almost exactly the same from her first draft.
Water Ways
The couple also enjoys Golden Lake for its tranquility. On weekends and holidays, the lake is no-wake from noon to 4 p.m. “We like that … because we wanted to kayak and paddleboard,” says the wife. Echoes the husband: “The lake is nice and quiet.”
By Shayna Mace | Photography by Shanna Wolf
3,900 SQUARE FEET / 4 BEDROOMS / 3.5 BATHROOMS
This home was featured in the Lake Country: Fall 2019 issue. For more photos of featured Lake Country homes, visit the Lake Country gallery.

