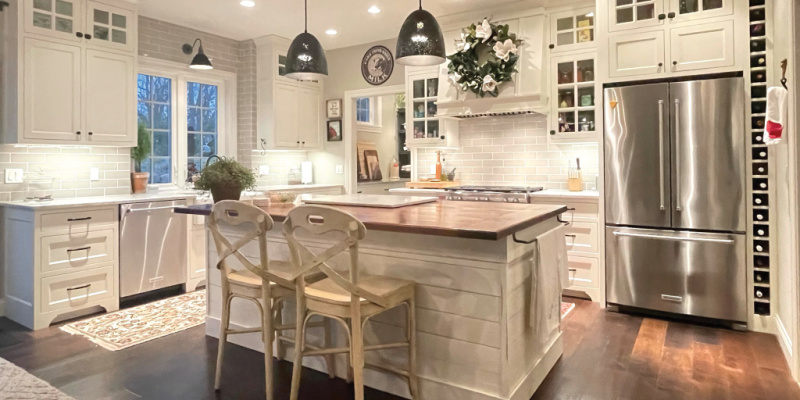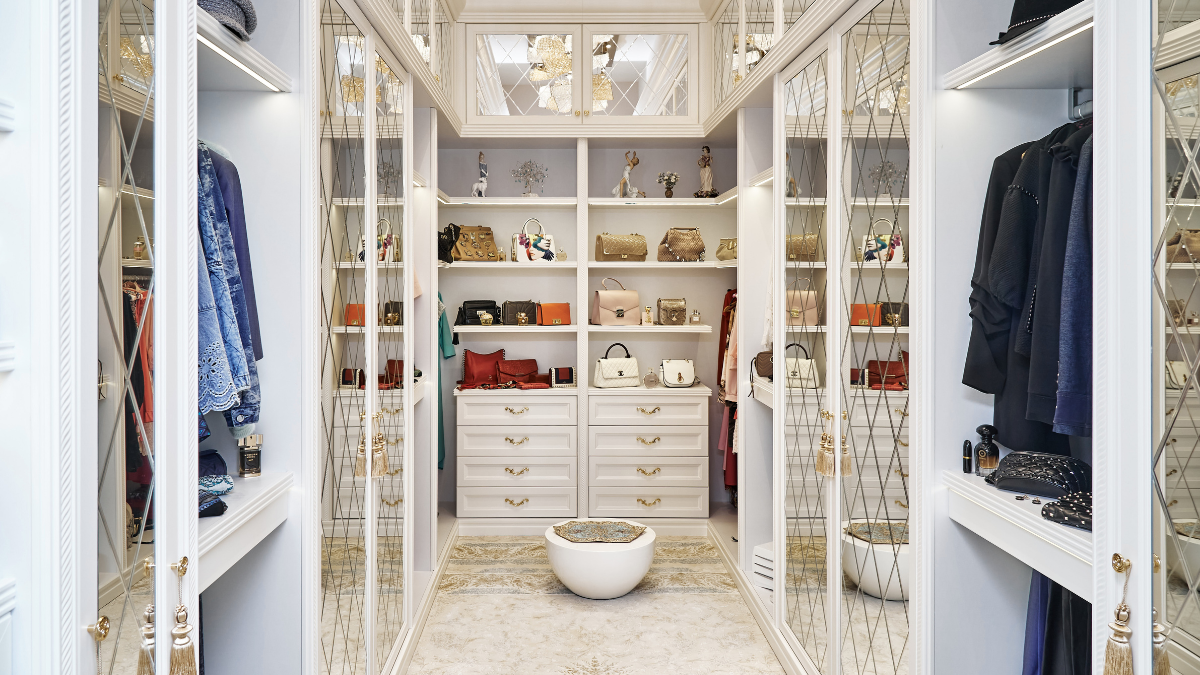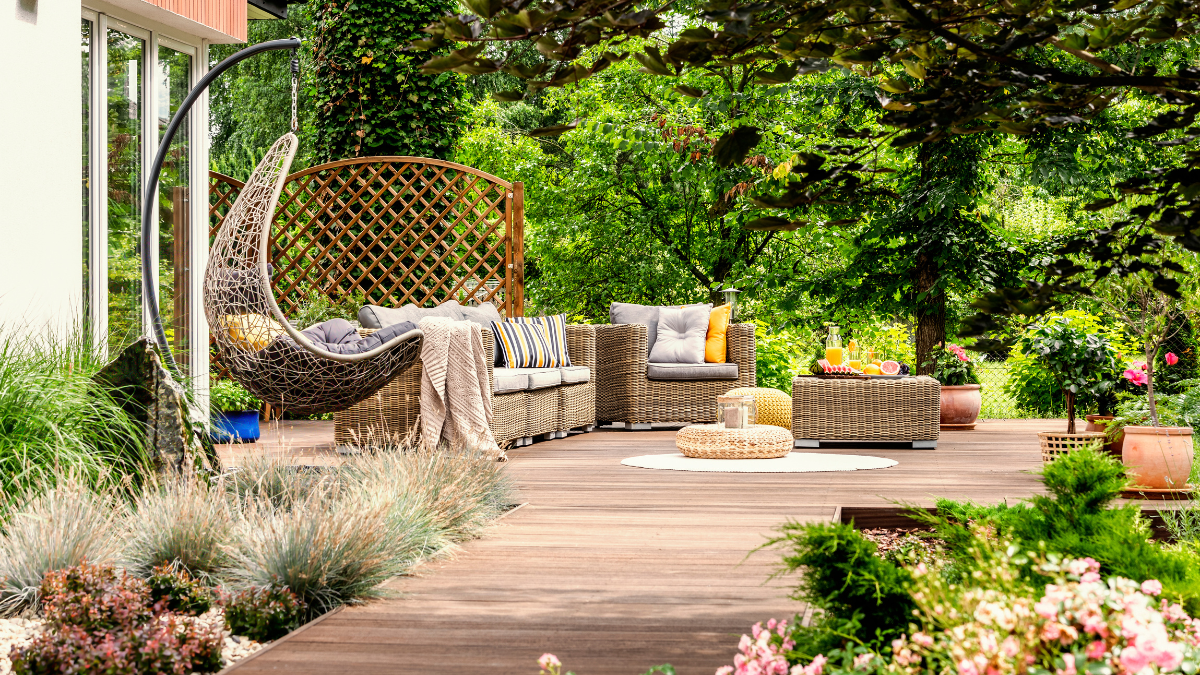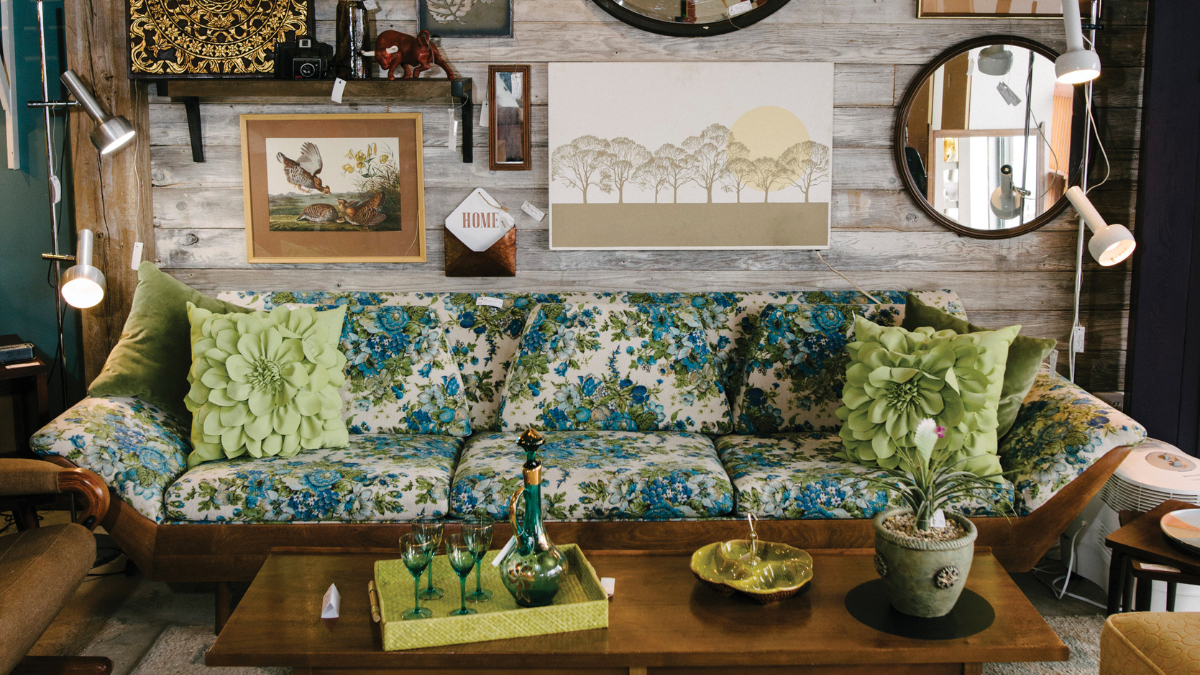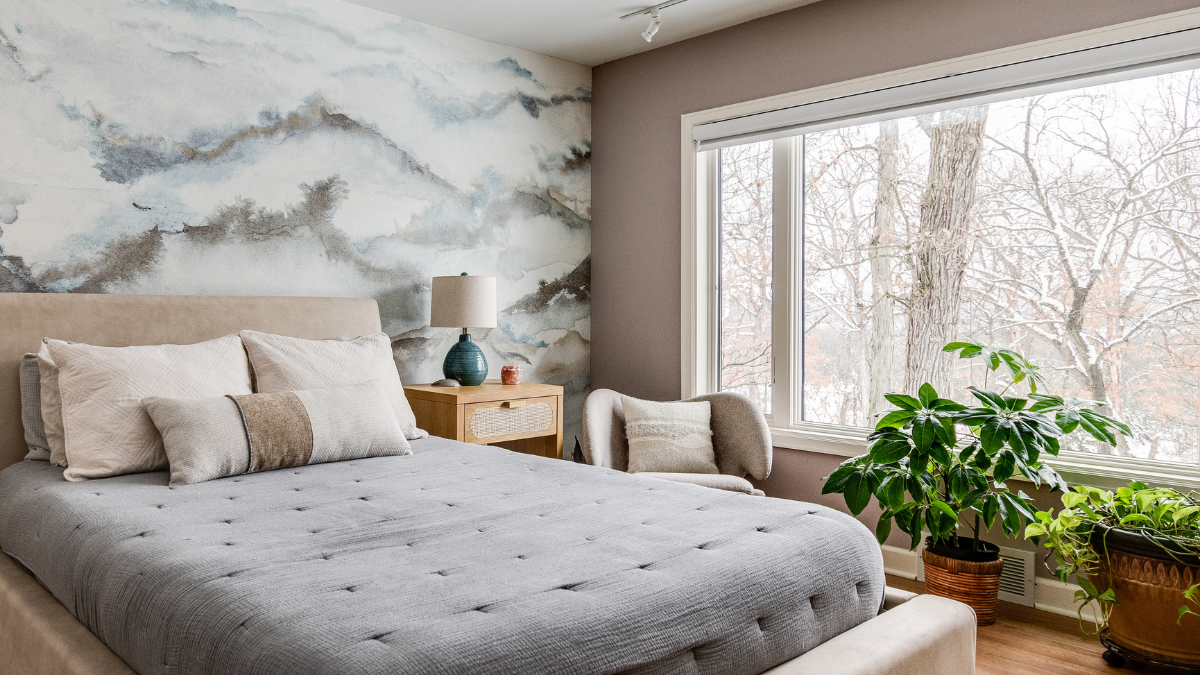By Deanna Kane | Photo courtesy Chris Cook
This past year changed nearly every aspect of our lives, with one of the most impactful shifts being how we live in our homes. Our houses went from being a place in which we sought solace after a long day, to being an office, a school, a gym and an (even) harder-working kitchen.
“We are seeing a shift to the family home being a homestead again. Homes used to be a crash pad where people would come and go, quickly eat and drop off hockey bags,” says Chris Cook, owner of Chris Cook Homes. “Now, people are eating in a lot more, and enjoying new amenities like home theaters and even indoor basketball courts.”
Many of these lifestyle changes could become permanent. According to Upwork, a work marketplace, 22% of the American workforce will be remote by 2025. While the health impacts of the pandemic will hopefully continue to lessen, some of the lifestyle changes we have adopted are here to stay.
The past year has not only significantly changed how we live in our homes, but how we view our homes. Perhaps areas of your home that you never gave a second thought have become your biggest pet peeve. Maybe it’s the less-than-ideal flow around your kitchen island, the amount of appliances displayed on your countertop or the cramped workout corner in the guest room. These are all functions you may not have noticed pre-COVID, but sheltering at home in 2020 magnified these slight inconveniences.
Here are the top home building and renovation trends local builders say are popular now, and anticipate will stay strong.
HARD-WORKING KITCHENS
With more meals at home and a near-constant full house, kitchen durability has been put to the test, and has never been more important.
“People want more out of their kitchens than they have in the past,” says Cook. “Clients are requesting more refrigerator space and higher-quality appliances. We are seeing people do more of their own research on the longevity of appliances.”
INDEPENDENT PANTRIES
An independent room to store food and appliances can either be viewed as the ultimate luxury or a necessary way to live stress-free. In recent construction projects, creating a mini kitchen off the kitchen is becoming more of the norm.
“We are seeing pantries as their own room, designed like a custom closet. They are equipped with coffee bars, refrigerators, ice machines and microwaves,” says David Roembke, vice president of sales at The Victory Companies, parent company of local builder Victory Homes of Wisconsin.
AT-HOME FITNESS
As we’ve been eating, working and learning at home, it’s no surprise that creating a dedicated space to accommodate at-home workouts has become a priority.
“We are building more exercise rooms, indoor pools and even saunas in lower levels,” says Roembke. “When it comes time to sell, the fitness rooms can become a flex room.”
SECLUDED SPACES
While open floor plans had their moment in time, when the entire family is working, learning and playing at home, having private spaces is paramount.
Pre-pandemic, open areas like lofts were a gathering space for family movie nights and kids having friends over.
“Instead of open lofts, we are seeing clients transform these spaces into a quiet kid’s study area by enclosing the space and adding bookshelves and desks,” says Roembke.
Homeowners are also taking every opportunity to enclose open, traditional sitting rooms in the front of the house, to create a quiet study space for school- aged children.
“In open-floor plan homes, there are typically two small spaces off the front door: 6-by-6-feet, or 4-by-5-feet. We are transforming these spaces into study spaces for kids,” says Cook.
PROMOTED HOME OFFICE
Remote working is here to stay. Homeowners need more space to work from home, larger areas to work from home and better infrastructure.
“We are seeing an increase in work from home spaces. Almost every home in the design process has increased the size of the office space,” says Cook.
With more time at home and family members working from home, the infrastructure also needs to keep up.
“We are also seeing better IT routers installed. Homes are being equipped with structured systems that can integrate lighting, security, audio and internet,” says Cook.
In households where both partners need a dedicated space to work, there is an increased need for two separate office spaces. While one work space may be a more traditional office, the other space may include a desk space, along with a command center — a drop zone for the household. This may be a space to organize incoming papers, such as mail and homework a family calendar; electronics; and other odds and ends.
“We are designing more pocket offices in homes that also have a formal office,” says Roembke. “This is a space that is typically 14-by-14-feet or 16-by-15-feet, and has a desk area, as well as a command center and even a laundry area.”
INDOOR-OUTDOOR LIVING
Living in the Midwest means taking advantage of the nice weather when we have it. Creating an extra room outside offers the best of both worlds: enjoying the outdoor ambiance, with interior comforts.
“We are seeing more and more outdoor living spaces,” says Roembke. “We are designing homes with covered rooflines off of the kitchen and primary bedrooms. More homes also include covered, open-air spaces with fireplaces and spaces with rolling screens. These spaces are also fully equipped with kitchens, wine bars and even ice machines.”

