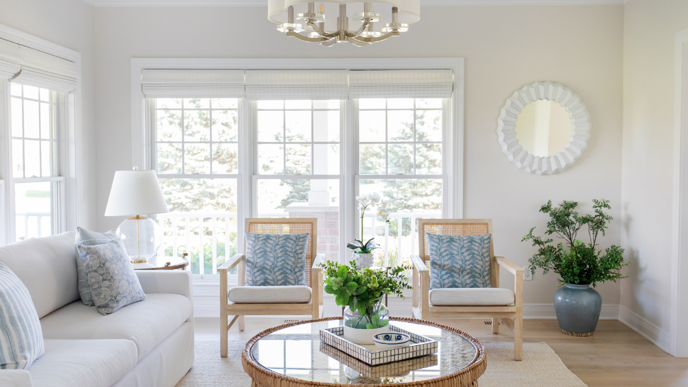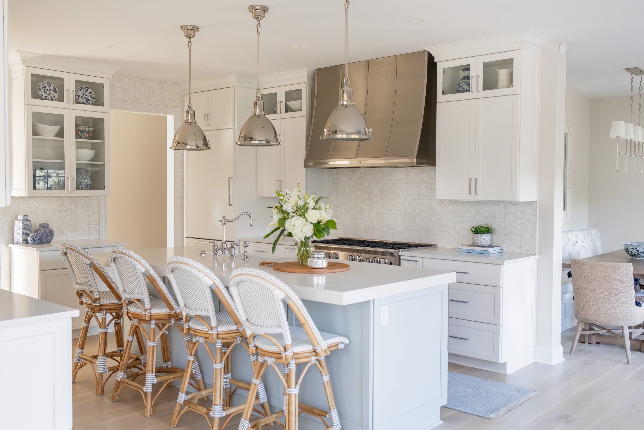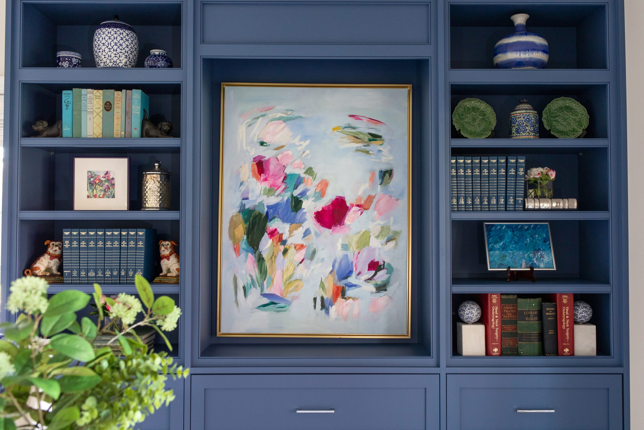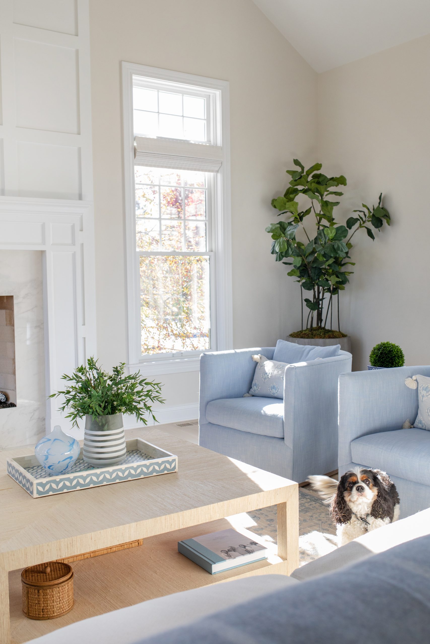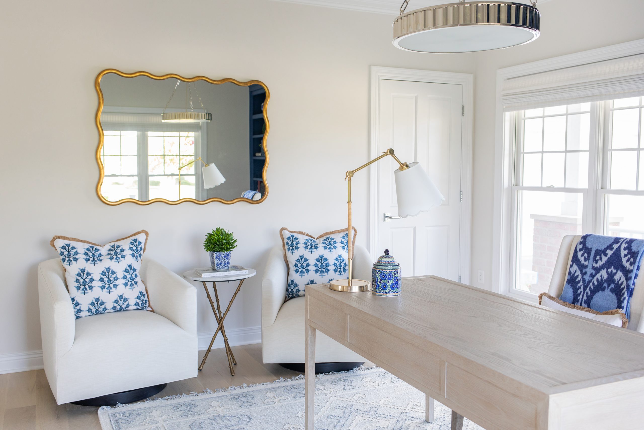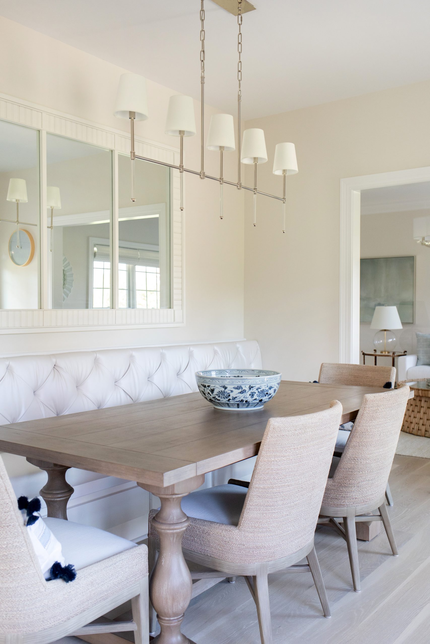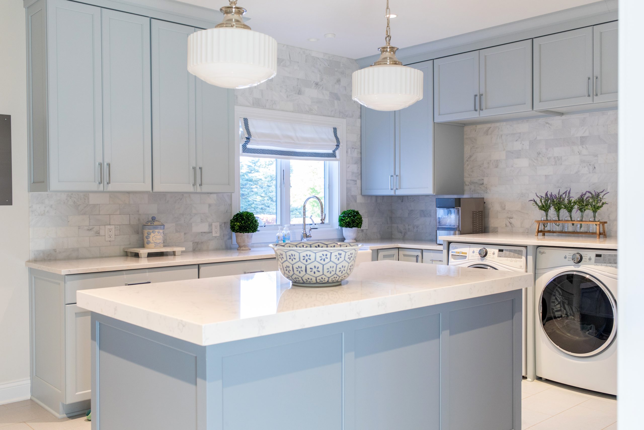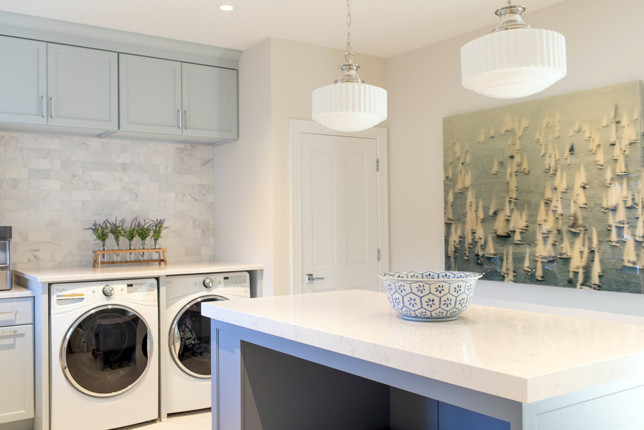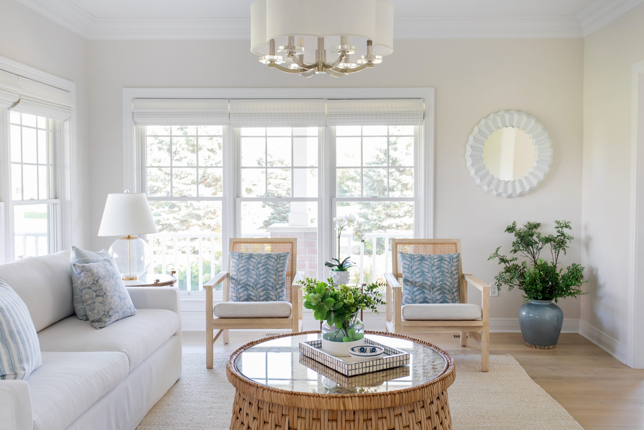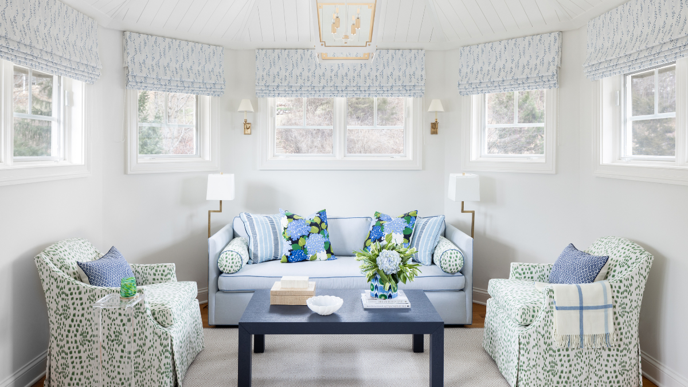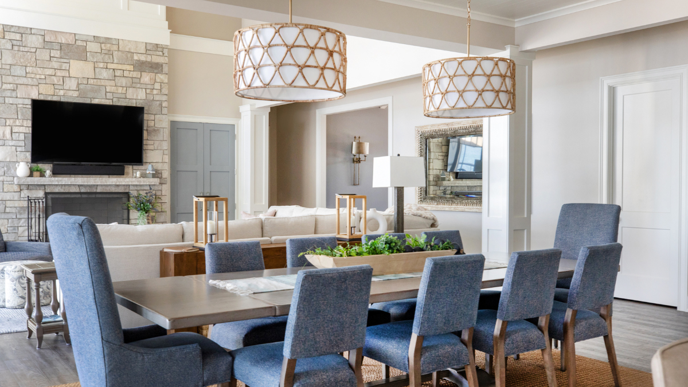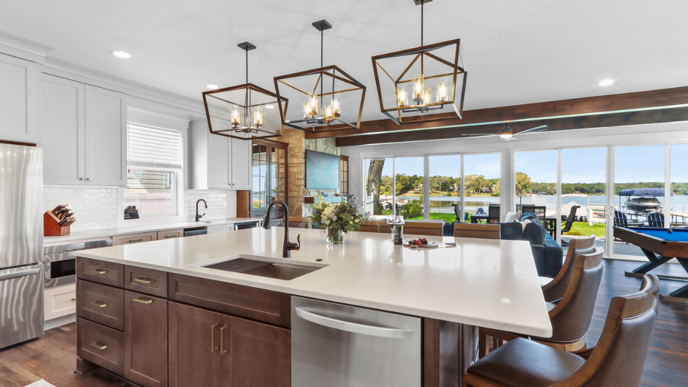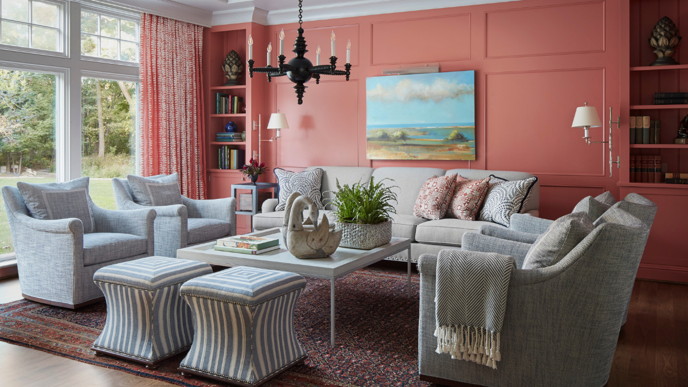When Colleen and Jeff Bailet and their daughters, Ava and Isabelle, decided to move back to the Lake Geneva area after a four-year stint in the Bay Area in California, they found a home on a five-acre parcel in Burlington that checked all of their boxes. Despite the property size, the couple knew they wanted to extensively renovate the home’s interior.
“It had a hodgepodge of carpet, tile and various wood [flooring], and we knew we were going to rip it all out. We knew we’d paint the entire house. We wanted to completely gut and transform the primary bathroom and remodel the other bathrooms. The kitchen was going to be reconfigured. And, we wanted to gut a back stairway, entryway and laundry room to expand that into one large area,” Colleen explains.
In other words, they desired a whole-home renovation. The couple turned to Beth Welch of Interior Changes and contractor R.J. Amann of Amann Builders for assistance. Welch helped the couple reimagine the structural changes throughout, and Amann executed the vision.
Some areas, such as the front sitting room, underwent smaller changes, such as reshaping the arched openings that look into the room (see photo gallery below). Amann added an attractive built-in bookcase in Colleen’s office, also located in the front of the home.
Other changes were far more extensive. The couple added an additional entryway into the kitchen to help with traffic flow. They completely reconfigured the kitchen and shuffled the appliances around. They added a kitchen island (painted in Benjamin Moore’s Gentle Gray) and topped it with a quartz countertop. The opening into the adjoining family room was widened by roughly 50% to bring the rooms seamlessly together.
Behind the kitchen, the expanded laundry room came about from stealing some square footage from a small garage entryway. Colleen loves the functionality of the room, which features cabinetry (painted in Benjamin Moore’s Mineral Alloy), an island that’s used for folding laundry and a beautiful marble tile backsplash from Bella Tile & Stone (from which all of the home’s tile was sourced).
“[Our home] was truly transformed. It’s light, it’s airy and comfortable. It’s no longer dated,” says Colleen. “And I feel like each space has been utilized in a very smart way.”
By Shayna Mace | Photography by Shanna Wolf
MORE ABOUT THIS HOME
Shown in the photos:
- The Ralph Lauren pendant lights are a show-stopper in the kitchen, among other touches.
- Colleen commissioned a custom painting by Alabama-based artist Liz Lane to fit her office’s bookcase.
- Pup Rivi lounges in the home’s family room.
- A Visual Comfort light fixture hangs above Colleen’s desk. The furnishings are from Restoration Hardware.
- The laundry room is closed off with a stylish barn door.
- The couple added in luxurious, built-in, tufted banquette seating in the dining room.
- The Bailet’s laundry room has a soothing white and gray palette. Far from a utilitarian space, Colleen brought in style via the marble backsplash from Bella Tile & Stone, quartz countertops and Visual Comfort light fixtures.

