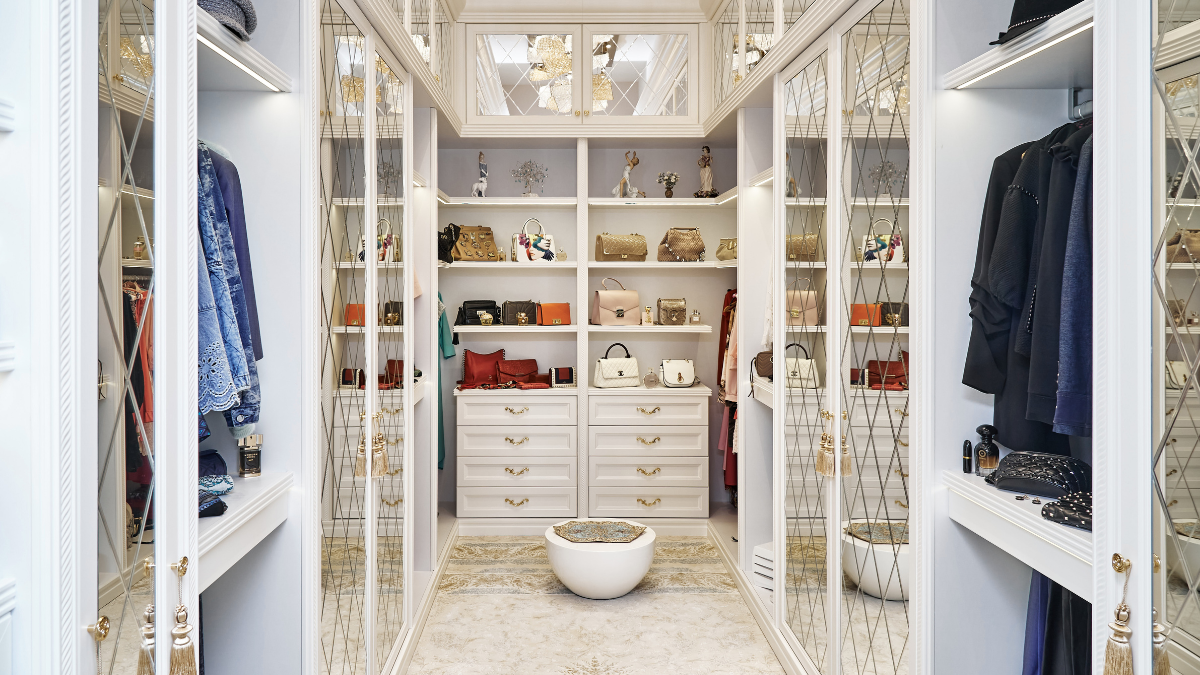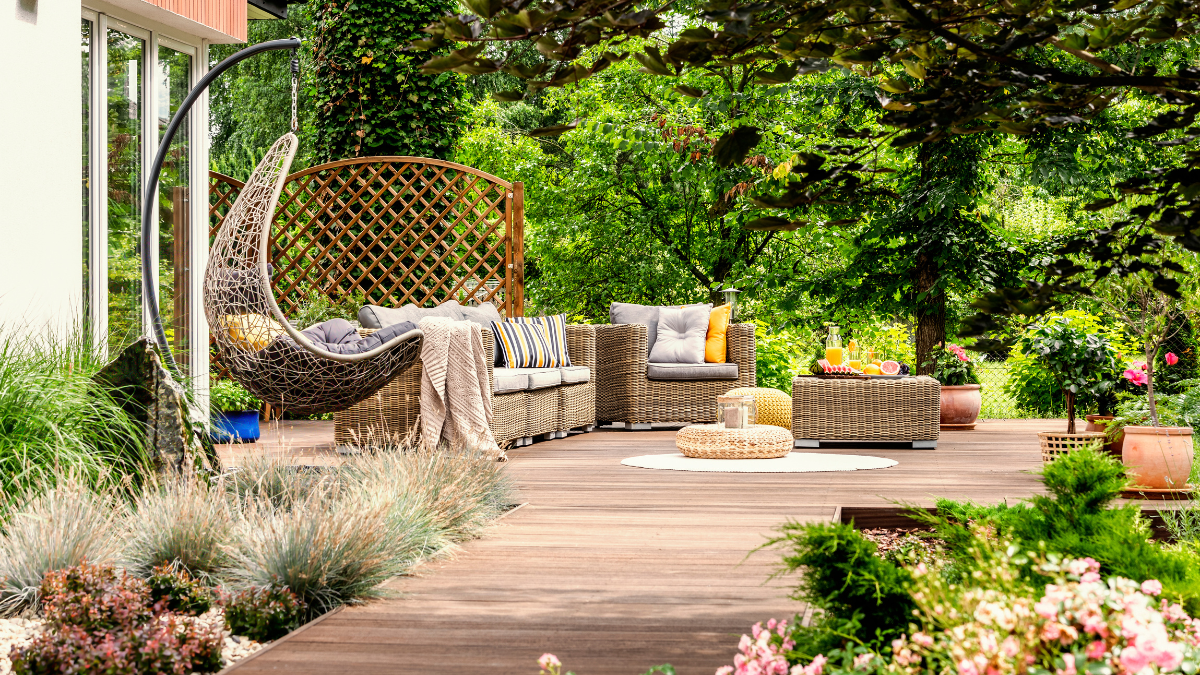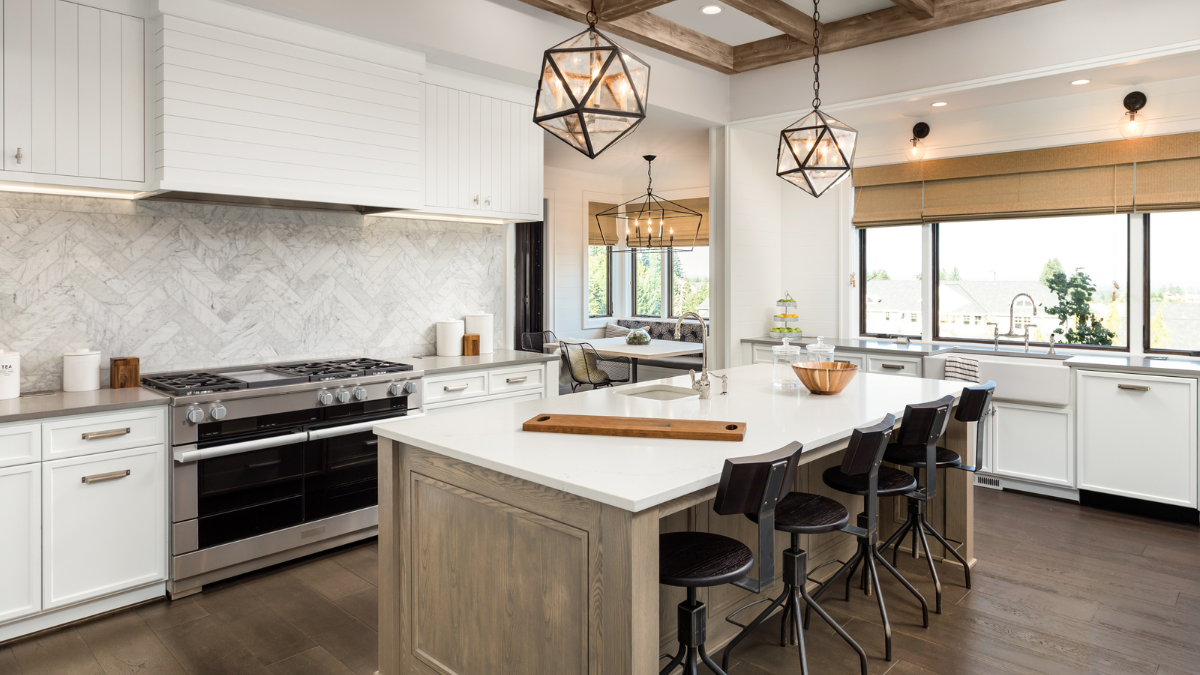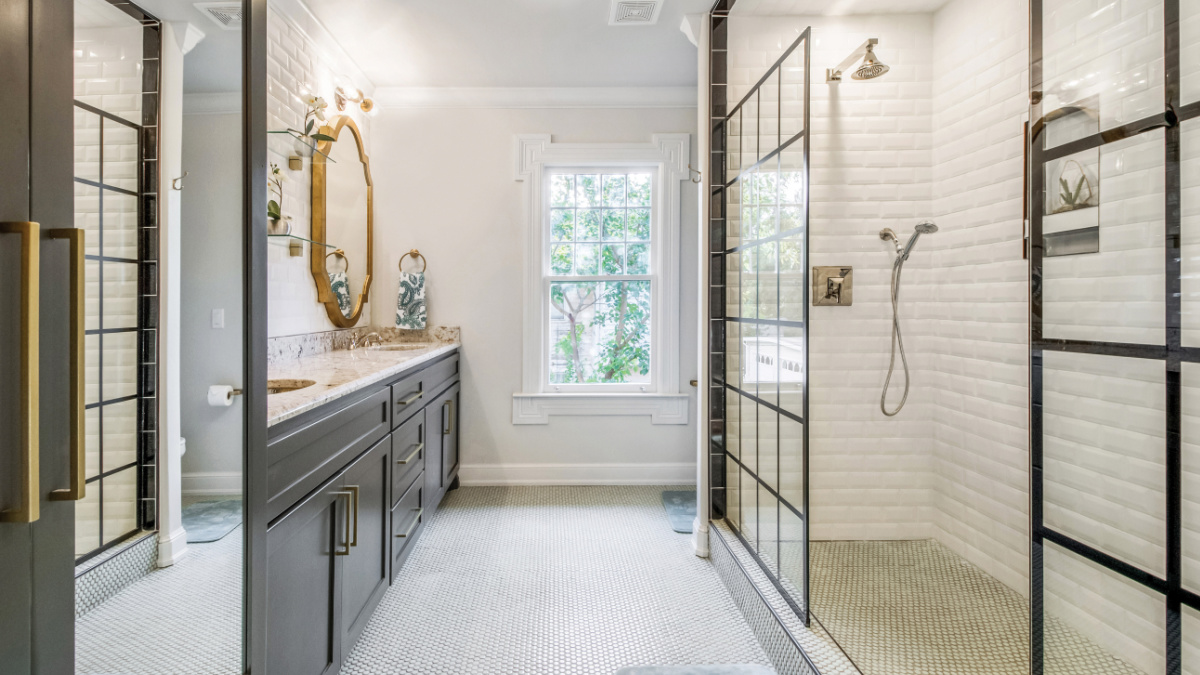By Nikki Kallio
A well-designed closet can streamline your daily routine and even add a touch of joy — whether you’re aiming for better organization or dreaming of a space that highlights your favorite pieces.
Consider Your Organization Needs
First, the basics. Natalie Spiniolas, owner and principal designer for Tailored Spaces, says the company offers three types of closet systems. The least expensive is a wall-hung option. The mid-range is a floor-mounted piece without backing and the third is a fully custom system.
Doug Gauert, president and owner of Closets by Design, says the company has a number of choices for its furniture-quality, floor-mounted closet systems — so designers start at the floor and work their way up, adding L-brackets to the wall studs to hold more weight. If a homeowner wants to add drawers in their closet, Gauert focuses on those as a visual point. “That way, you can really make a big impact when you walk into your closet,” he says.
Think About Functionality
Be thoughtful about how the space will function when designing or revamping a closet, Spiniolas says. For example, typical shoe fencing holds up to a size 12 shoe, and for those who wear larger sizes, some customization is needed. For shorter people, “there are now upper hanging rods that have a bar [that] you can pull down to you, so that’s an option also,” she says. It’s also important to consider how you like to store your items, such as whether you choose to hang or fold sweaters.
Gauert says the majority of his clients opt for double-hang closet rods, which frees up additional room for drawers, a hamper or other aspects to improve organization. Some clients add a valet rod (which can extend out) to hang dry-cleaning garments, plan vacation outfits or display signature clothing items.
While new builds can incorporate luxury closets from the start, older homes can be fitted with custom closets as well, even accounting for odd angles or slanted ceilings, Gauert says.
“Since [our systems] are all custom made — we manufacture everything onsite at our facility in Mequon — we’re able to customize [closets] to the homeowner’s space.”
Add Special Touches
Before a closet makeover, sort your clothes and accessories to help identify your essential items — and what possibly deserves its own unique space. Spiniolas says Tailored Spaces has built upper cabinets with glass fronts for clients with wow-worthy handbag collections so the owners can put their collection on display.
Gauert says many of his clients also want dedicated closet spaces for their special accessories — including a client who housed his Nike sneaker collection on lighted shoe shelves behind glass doors.
“Every project is different, but we try to maximize every space that we can to what the homeowners want within their vision,” Gauert says.
Incorporate Special Features
Both Spiniolas and Gauert say automated lighting can be integrated into shelves, panels and doors. If you have a room-sized space for a closet, you might consider luxe additions such as a three-way mirror, lounging area, dedicated drawers for jewelry and accessories, or a makeup station with proper lighting.
For one project, Tailored Spaces “put in a library ladder that kind of rolled around the space, so that we were taking advantage of the full height in the room, and it was just beautiful,” Spiniolas says.





