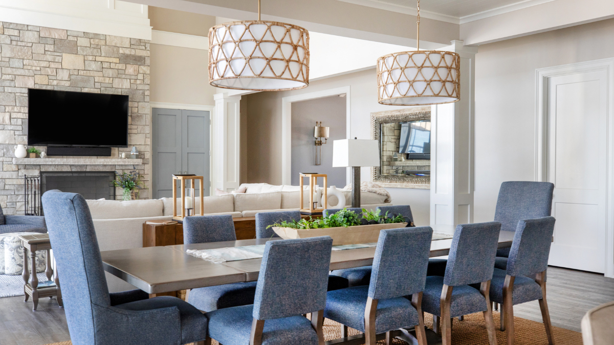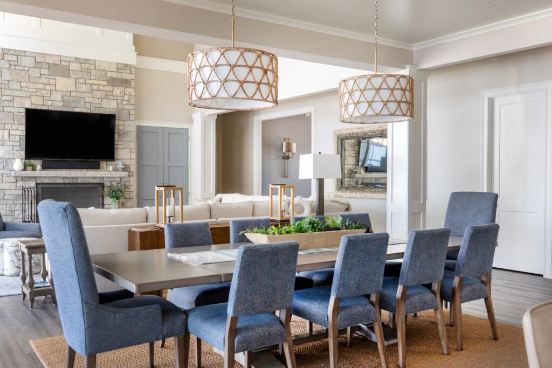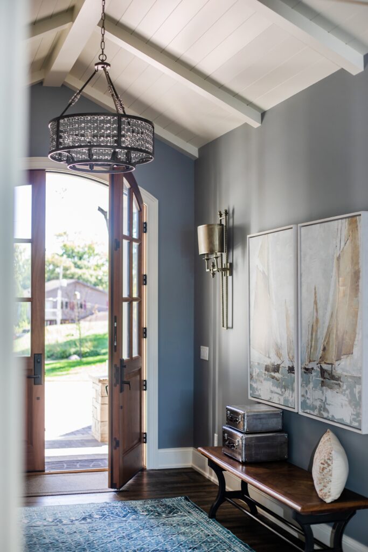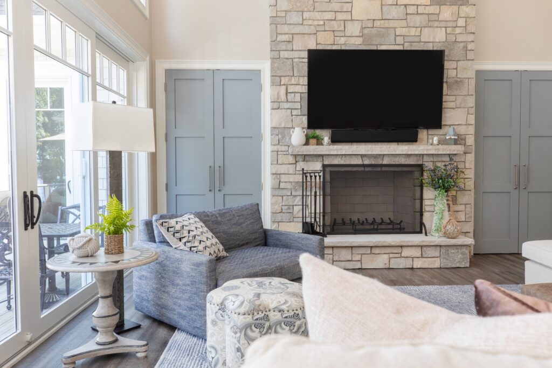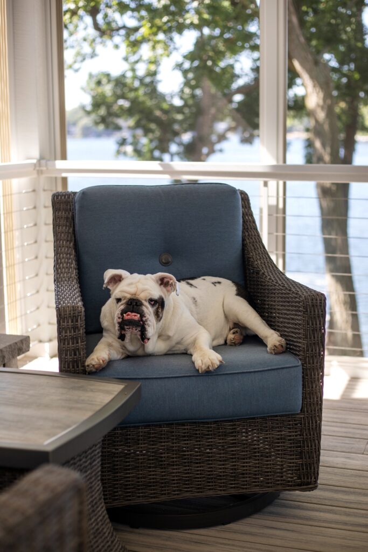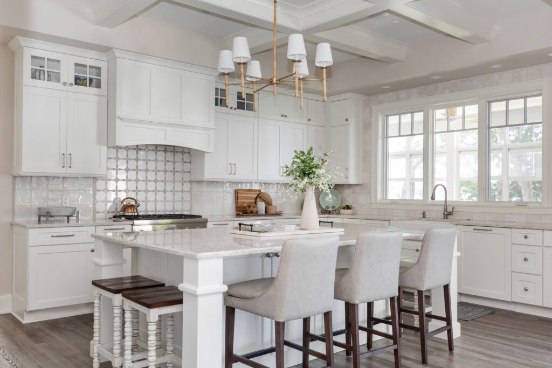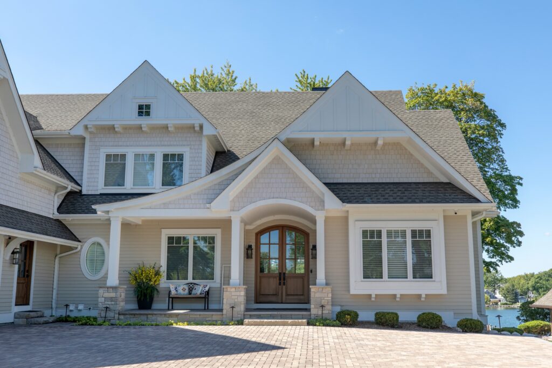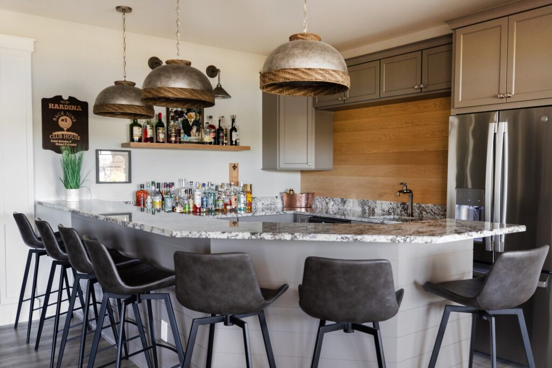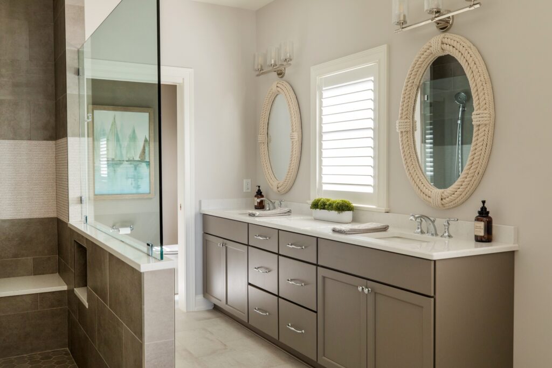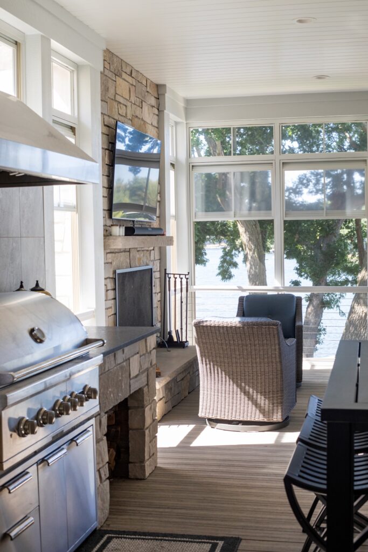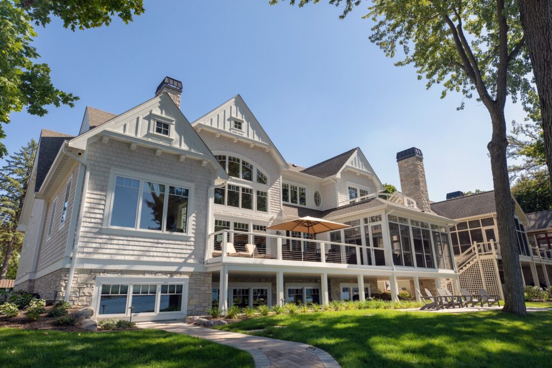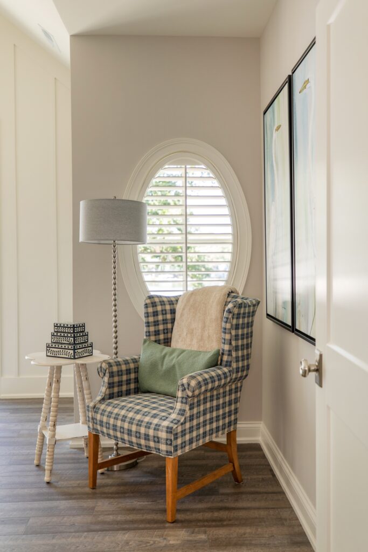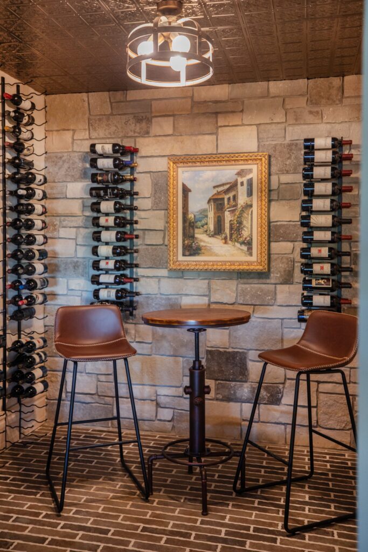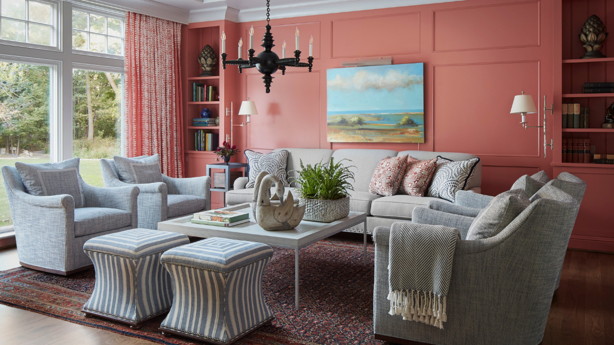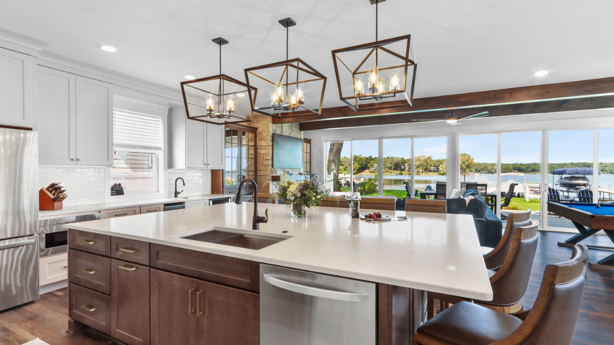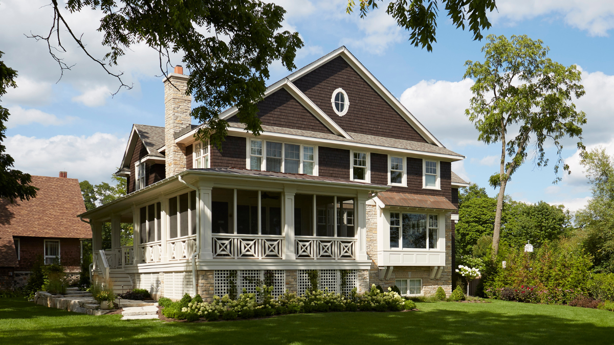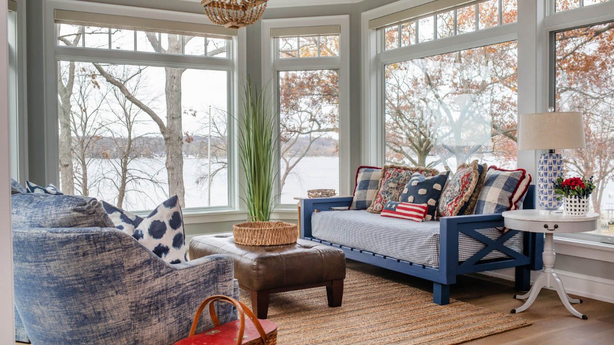By Tasha Downing | Photography by Shanna Wolf
When you live on a lake, it’s a given that entertaining family and friends comes with the territory. Homeowners Pat and Patty Hardina love to host social gatherings and celebrations, so this was top of mind for Jon Wittrock, owner of J. Timothy Builders, Inc., when designing their new home on a small bay in Lauderdale Lakes.
“Pat and Patty wanted a cozy, casual and easy-to-maintain home ideal for entertaining,” says Wittrock. “The main level features an open layout that seamlessly connects the great room, dining room and a spacious kitchen equipped with a walk-in pantry and small bar area.”
In the kitchen, Patty wanted a beautiful space that could accommodate large gatherings.
“I like the timeless appeal of the kitchen,” she says.
“It feels bright, airy, spacious and inviting.” The expansive island seats eight and is comprised of creamy white, marbled Aria quartz, while a tray ceiling and farmhouse sink complete the look.
Originally from the East Coast, Patty spent a lot of time on the Jersey Shore growing up. She worked with interior designer Beth Welsh of Interior Changes to create a serene blue and white interior that would evoke the seaside. The white living room couch, blue dining room chairs and expandable dining table were all sourced from Arhaus Furniture. Above the dining room table are two hand-wrapped rattan pendant lights by Capital Lighting. Most of the rugs are indoor/outdoor designs, also from Arhaus, making them pet- and lake house-friendly.
The lower level boasts luxe guest accommodations with several ensuite bedrooms and a bunk room.
There is a theater room for movie nights and a convenient bar/kitchenette to grab snacks and drinks.
Wittrock says that each room in the home offers breathtaking lake views. Adding to the hosting capabilities, a screened porch was designed with a built-in grill and wood-burning fireplace, along with a deck that adjoins the master bedroom.
Wittrock explains that the windows on the screened porch are equipped with a system of four stackable vinyl sashes that can be adjusted to different heights during inclement weather, ensuring the space stays dry and usable throughout the summer and into fall. Taking into account pets and frequent guests, the homeowners opted to use Deckorators Voyage Collection composite decking in the color Tundra for the exterior flooring and cable rail. Sweeping gable roofs greet the couple’s many visitors, along with stunning exterior and interior stonework.
“The exterior stonework as well as the stonework on the fireplaces in the great room and screened porch features full veneer stone from Halquist in a blend called Woodstock,” says Wittrock. “The arched double French doors, which complement the arched gable covering the entryway, feature seeded glass that provides privacy while still letting in ample natural light.”

