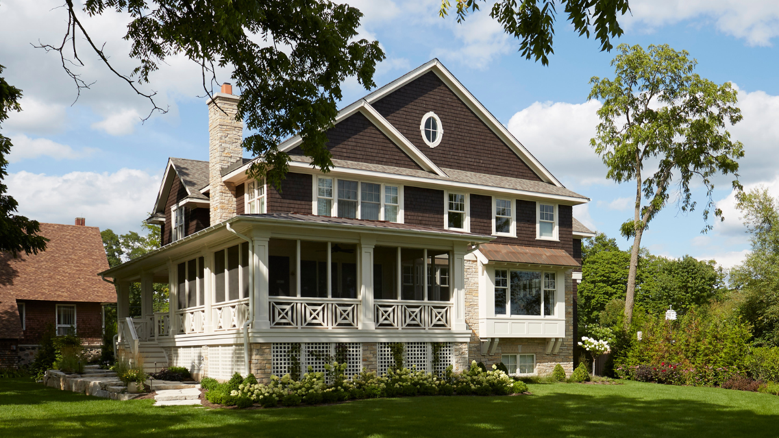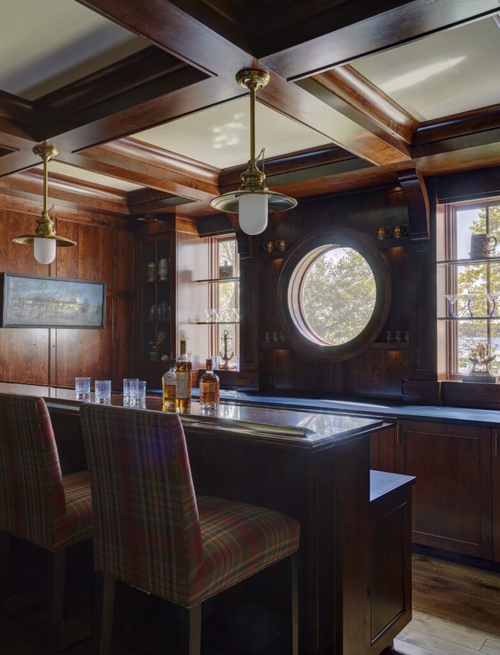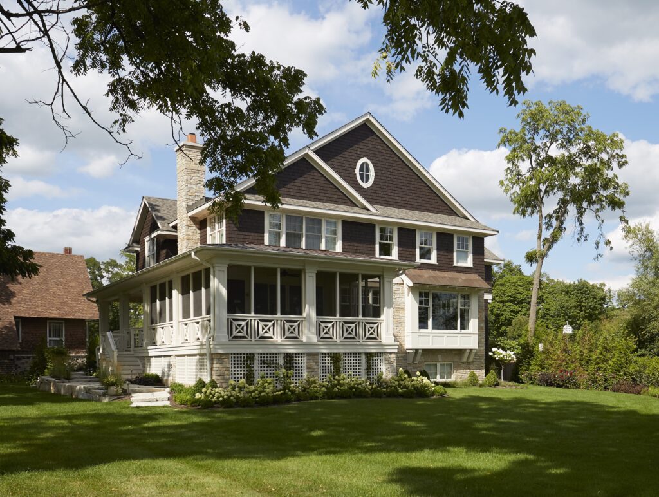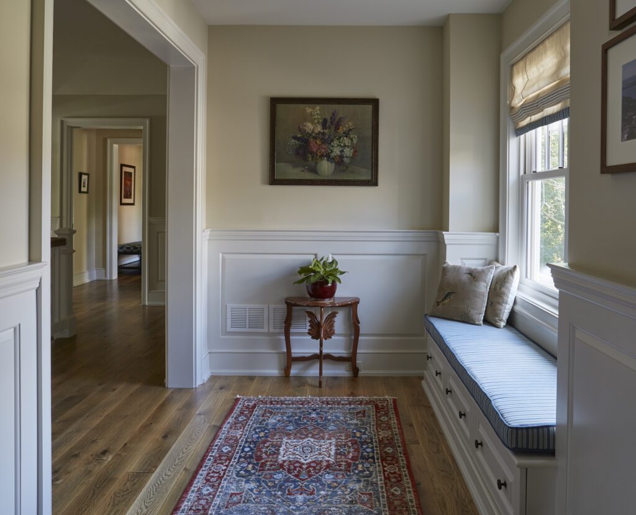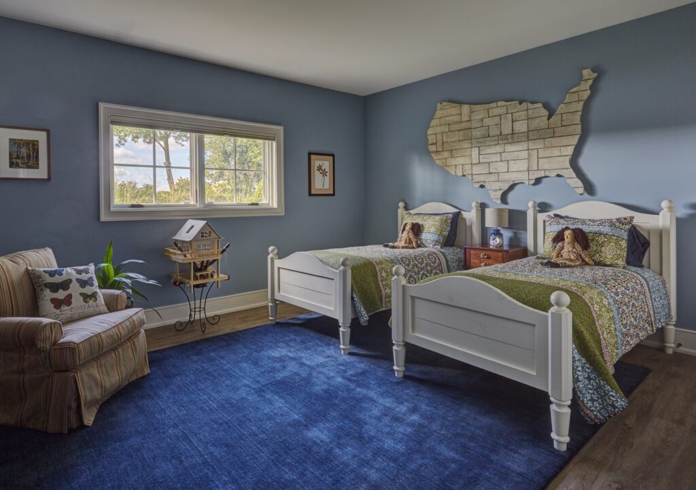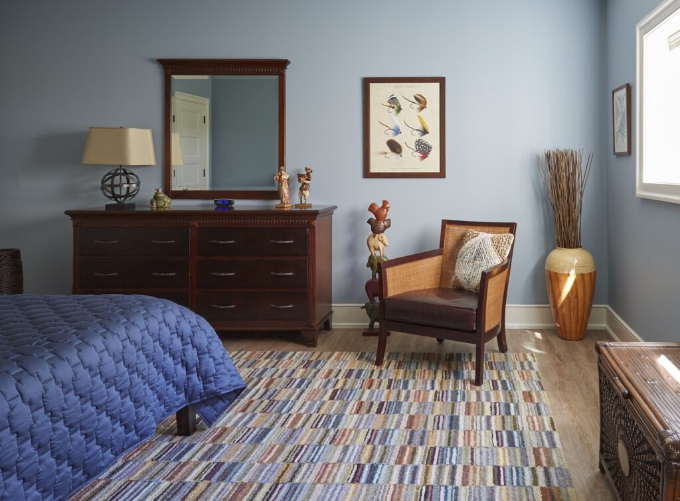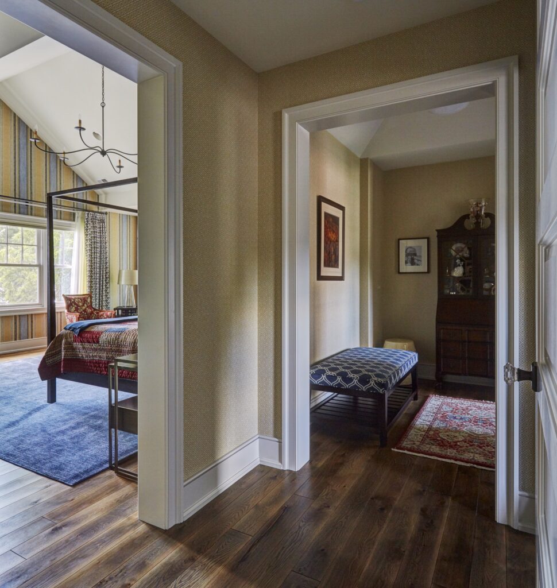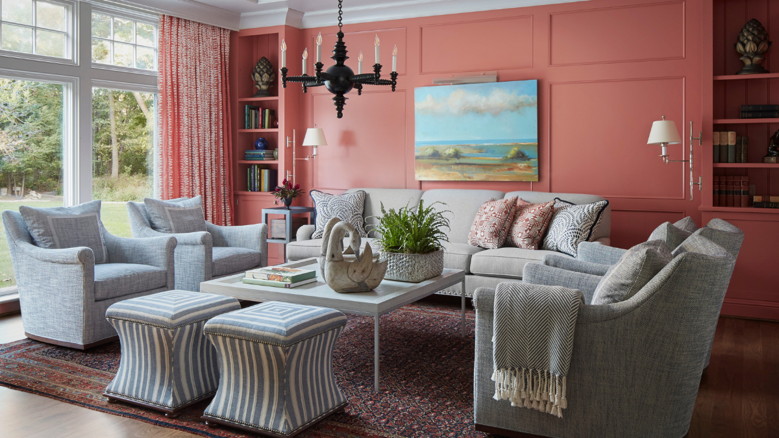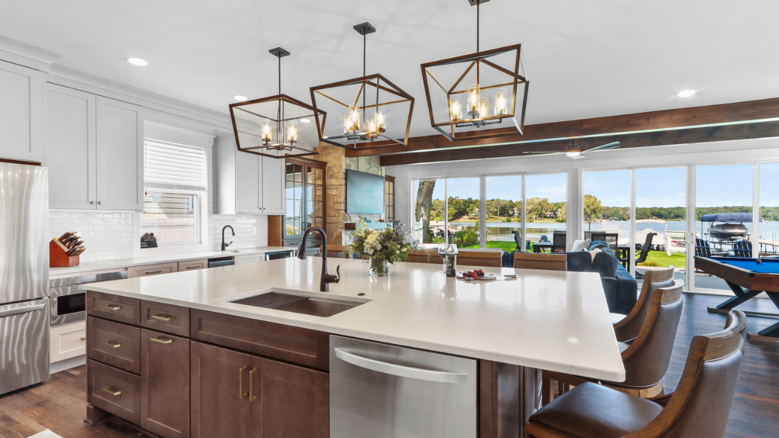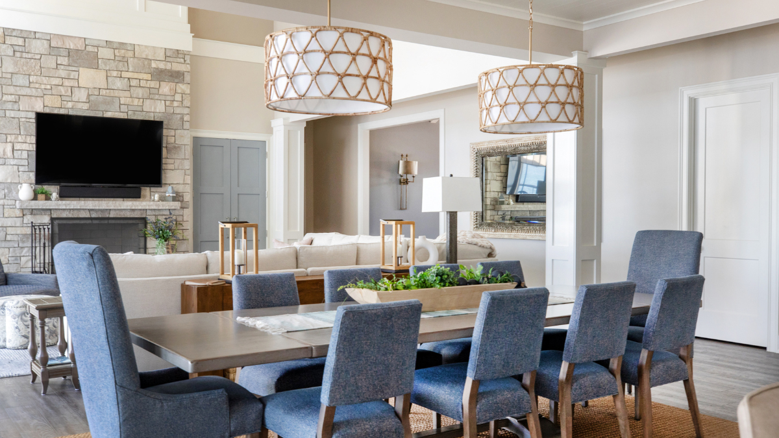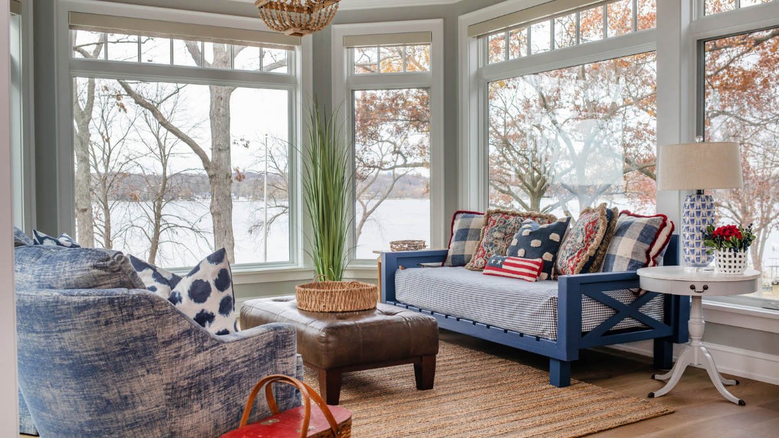By Tasha Downing | Photography by Michael Alan Kaskel
Since 1953, a piece of property on Geneva Lake has been enjoyed by multiple generations of a local family. Originally purchased by the homeowner’s grandfather, current owners Alan and his wife, Kathi (who didn’t want their last name used), decided it was time to build a new cottage to accommodate their growing family.
The picture of vintage charm, the new craftsman cottage, designed and built by Orren Pickell Building Group, was intended to pay homage to the couple’s previous Shaker-style home.
“The priority for the new home was to make it family-friendly for our kids and grandchildren,” says Kathi. “We wanted great views of the lake, a cozy vibe and to be able to comfortably entertain visitors — or just to enjoy by ourselves.”
The screened-in porch was important for the couple, who wanted to host guests and relax in the space. The porch’s wraparound design was suggested by the architects at Orren Pickell Building Group.
“The porch design ties into the style and functionality of our new home,” says Kathi. White cedar shingles in Cordovan Brown and lush landscaping by Breezy Hill Nursery completed the exterior look.
As a former interior designer for Crate & Barrel, Kathi sourced much of the furniture and rugs from the retailer. (Even though she’s now retired, it’s still one of her favorite home stores.) She opted for a dark blue palette to echo the lake vibes, perfectly accented with buttery yellow.
The home’s gorgeous bar area has a nautical feel with an elegant deep brown wood tray ceiling and molded wall panels. The porthole-style window adds extra flair.
“We love that the new house recalls the original cottage that my husband’s grandfather had owned since 1953,” says Kathi. “It’s like the old family cottage was miraculously transformed into this spacious, comfortable home for our grandchildren.”

