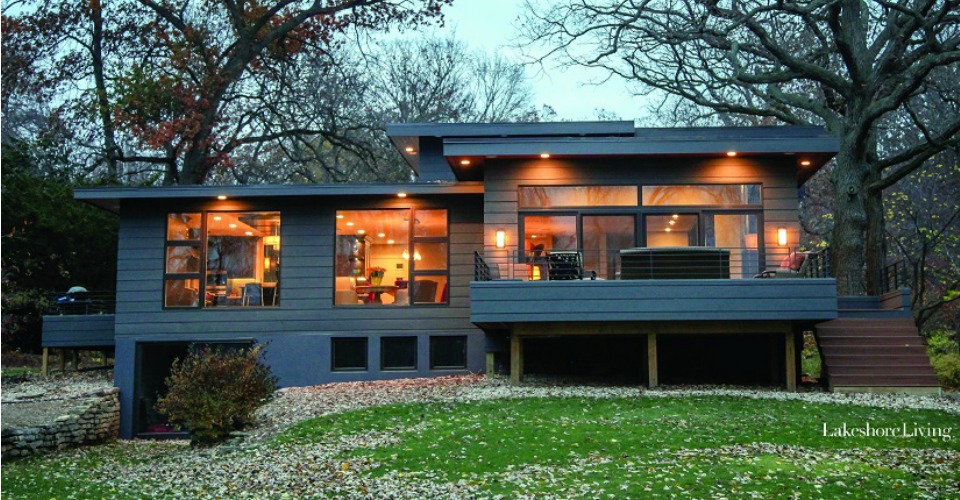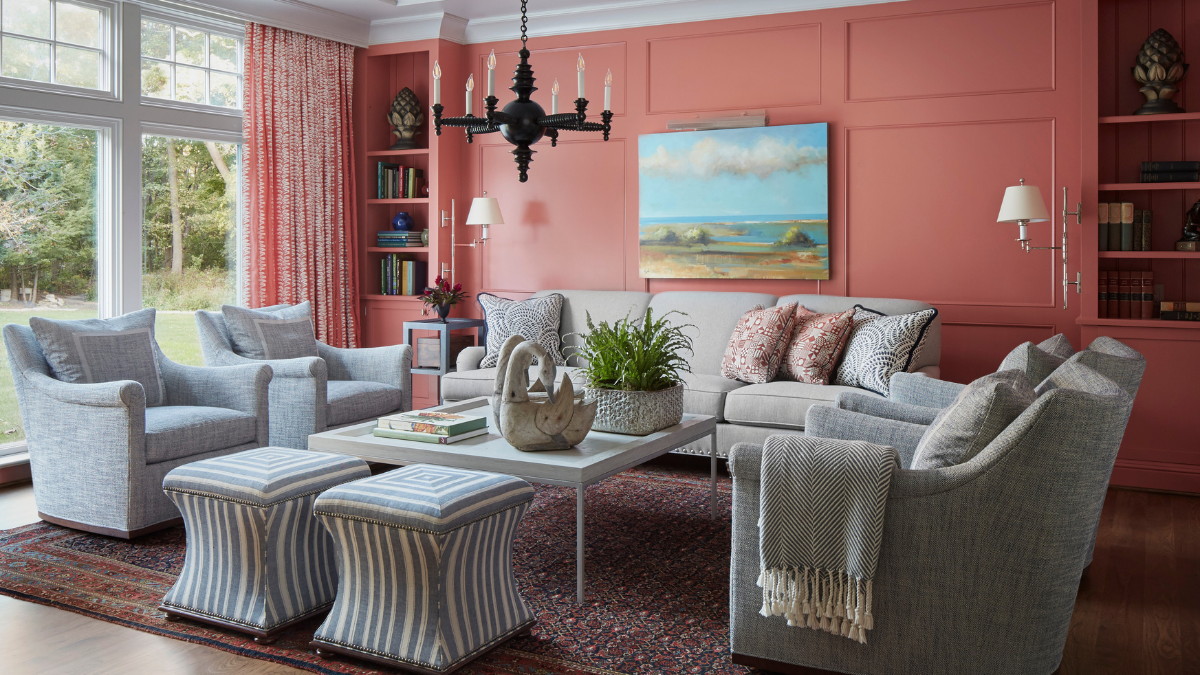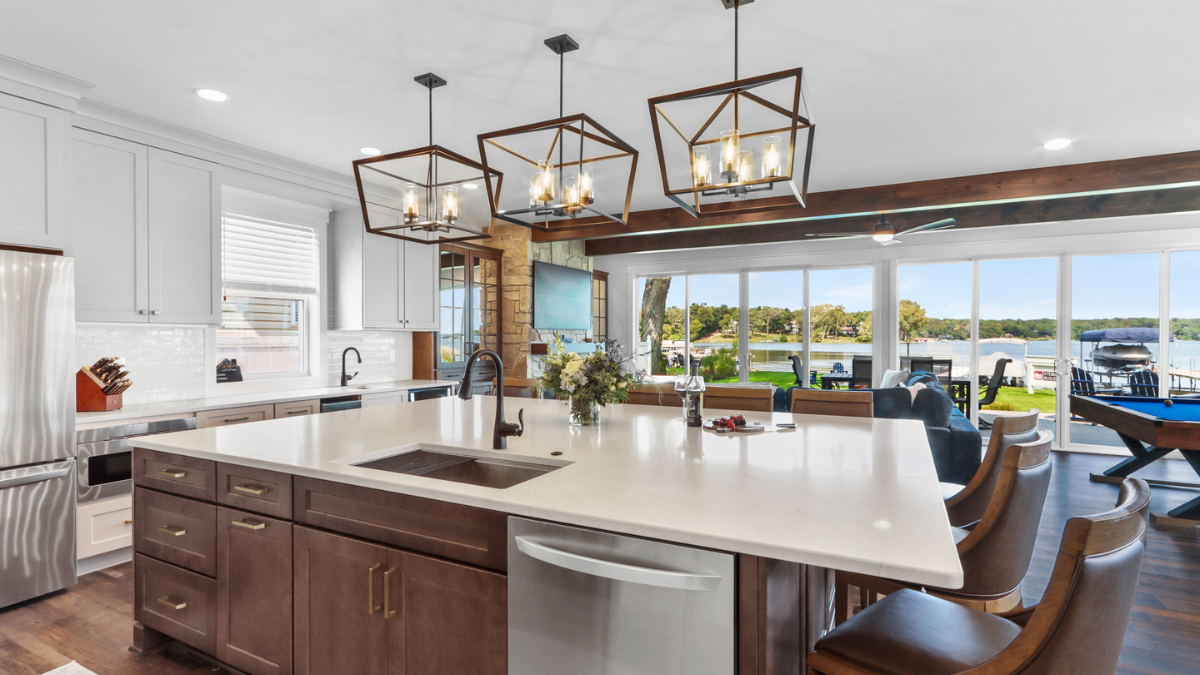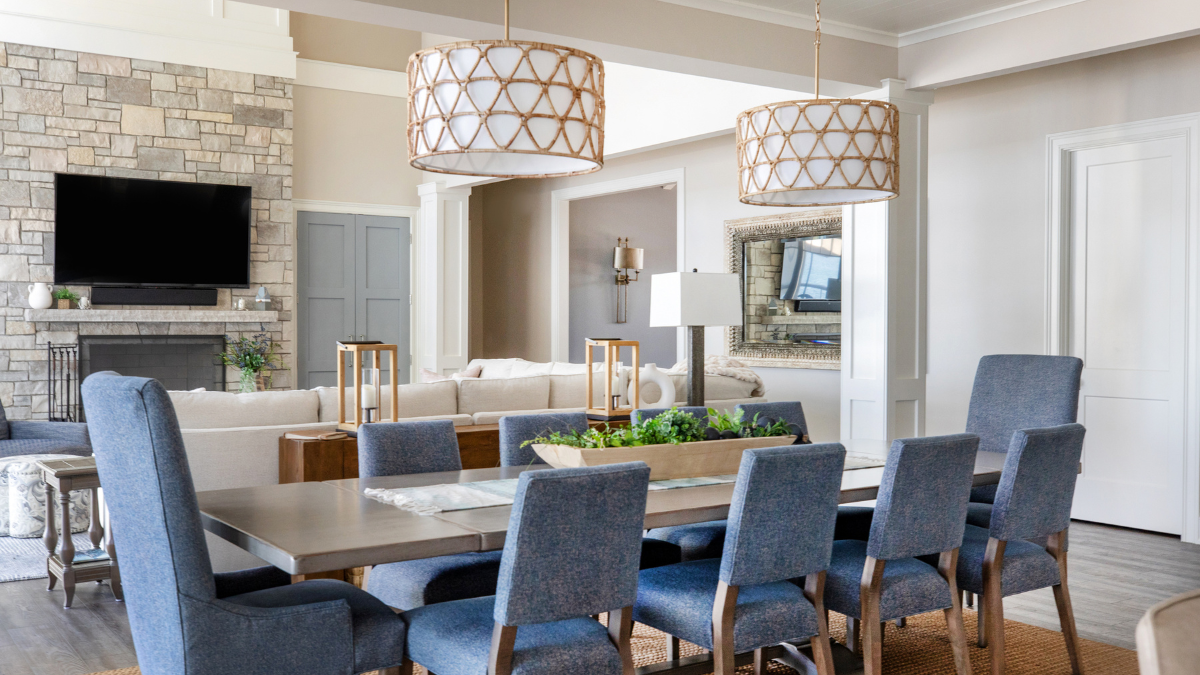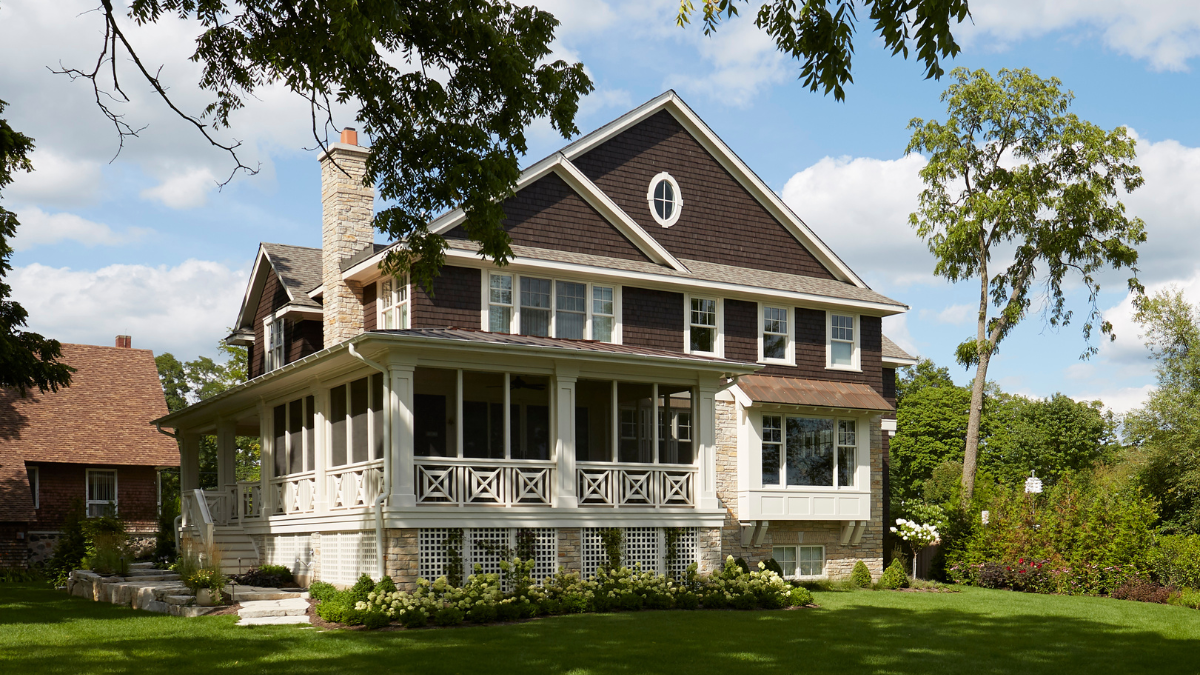By Shayna Mace | Photography by Shanna Wolf
Keven Schmidt calls it the “million-dollar walk.”
He and his wife Terri were taking a stroll along Lake Monona in the Frost Woods neighborhood and spotted an open house. Intrigued, they stopped in to take a peek at the 700-square-foot home built in 1949.
“The owners hadn’t touched it since then. It was like going in a time warp—it was cool,” he explains. “It was a two-bedroom, onebath home. The garage floor was dirt!”
The couple knew right then that they wanted to purchase the home. Their original plan was to renovate the home but keep the same footprint. But after some thought Schmidt changed his mind. “I knew I couldn’t live in 700 square feet. Seeing it and doing it are different!”
So they got to work building their International Style dream house.
Grand Plans
The Schmidts don’t take the words “dream house” lightly; after all, the couple own the home renovation company DreamHouse DreamKitchens (the company has locations in Madison and Delafield). They’ve already renovated and lived in a dozen homes in Madison and Manitowish Waters throughout the years. So building and redoing homes is in their wheelhouse, which is why they got so excited about the Frost Woods home.
“I always wanted to do a flat roof house and one in International Style. [This] neighborhood is strictly International Style homes,” explains Schmidt. “And we had always wanted to do an International Style house in California on the ocean. So we toured northern California and when we came back we took this walk and said, ‘you know what, we can do this here.’”
International Style is similar to Midcentury Modern (minimalist with open living spaces) and incorporates a flat or gently sloped roof and natural materials like wood siding and stone. “Everything is minimalist instead of overdone. It’s simple, pure design,” says Schmidt.
Using those principles they designed a 2,200-square-foot home that’s open but still cozy. The home’s main floor is one large great room that flows seamlessly from the kitchen to dining area to comfortable living room with couches and finally a pleasant sitting area facing the lake. The lake side of the home is all windows, which makes the living area seem much larger than it is. In the spring and summer the 16 foot wide sliding glass doors leading out to the deck invite the outdoors in so “it feels like you’re outside when you’re inside,” he says.
Entertainment Central
The primary purpose of the main floor is entertaining. “Obviously with our business we wanted to have a great kitchen. So the house is set to entertain,” says Schmidt. “We primarily entertain clients so they can actually see what we sell—the Sub-Zero and Wolf cooking equipment—and see it in action. We also did built-ins in every room since that’s our business too.”
The kitchen is a blend of contemporary design and classic touches—most of which refer back to International Style. The endgrain walnut butcher block island has a six-inch-thick top and riff-cut white oak cabinetry (which is used throughout the whole kitchen). The riff-cut look of the cabinetry is a subtle nod to International Style, one that Schmidt says most people don’t notice unless they’re into that design genre.
Modern design elements include the pendant lamps above the island and stunning 18-pendant light fixture above the dining room table, both by Hubbardton Forge. A glass tile backsplash plays nicely with the stainless steel stove and convection oven. The refrigerator is hidden behind cabinetry. Schmidt says their Sub-Zero dual dishwashers and refrigerator; Wolf stove, steam and convection ovens; and built-in coffeemaker are essentials for parties.
The beautiful dining room table was custom made in northern Wisconsin out of solid mahogany and is sealed with a waterproof finish for easy cleaning. The red chairs, traditional rug and paintings by a local artist from Art Fair on the Square lend a timeless, homey feel to the space.
A Comfortable Place
When guests want to mingle before or after dinner, they gravitate toward the relaxed custom-made couches in the living room or slipper chairs in the adjacent “away room” as Schmidt calls it. The couple’s goal was to maximize the living space as much as possible— and Schmidt says they truly use all of the main floor. The couple’s favorite part of the home is the away room facing the lake with the gas fireplace sided in stone. Above it hangs a piece of art purchased from Art Fair on the Square, artfully placed off-center.
Schmidt especially loves that all of his lights, heat, fireplace, blinds and audio equipment can be controlled with his iPhone in the Lutron app. It makes it easy to check on the home when he’s not there or turn on the lights or heat before he gets home.
The home’s exterior is truly a showcase of International Style design. Schmidt says they chose rough-hewn cedar siding with mitered corners (another nod to the style) in an Iron Mountain shade. There are over 50 recessed lights that showcase the home’s architecture and silhouette the abode at night. The garage door is smooth cedar. And that cheery front door? That’s an homage to the original home’s yellow door.
Luxury Style
Upstairs the couple’s master bedroom is outfitted with custom-made furnishings crafted out of espresso-stained clear alder. Terri’s dresser has 16 drawers that hold everything from clothing to jewelry in felt-lined drawers. The bedroom flows into the spacious master bath that’s floor-to-ceiling white marble. The vanity-like cabinetry is also riff-cut white oak to echo the cabinetry downstairs. But the bathroom’s real star is the walk-through shower.
“It’s like a car wash—you walk in and out!” jokes Schmidt. Overhead shower fixtures and body sprays allow for a luxurious bathing experience. The adjacent walk-in closet was designed by their son Chris, who owns DreamClosets, the custom closet arm of the company.
Overall the Schmidts are thrilled with their home that allows them to entertain and live comfortably while also fulfilling their International Style design goal.
“This home is the 10-year plan; [building one in] California is the 20-year plan,” says Schmidt. “And when we do it in California, we’ll do it pretty close to what we did here.”
This home was featured in the Madison: Spring 2016 issue.
For more photos of our featured Madison homes, visit the Madison Gallery page.

