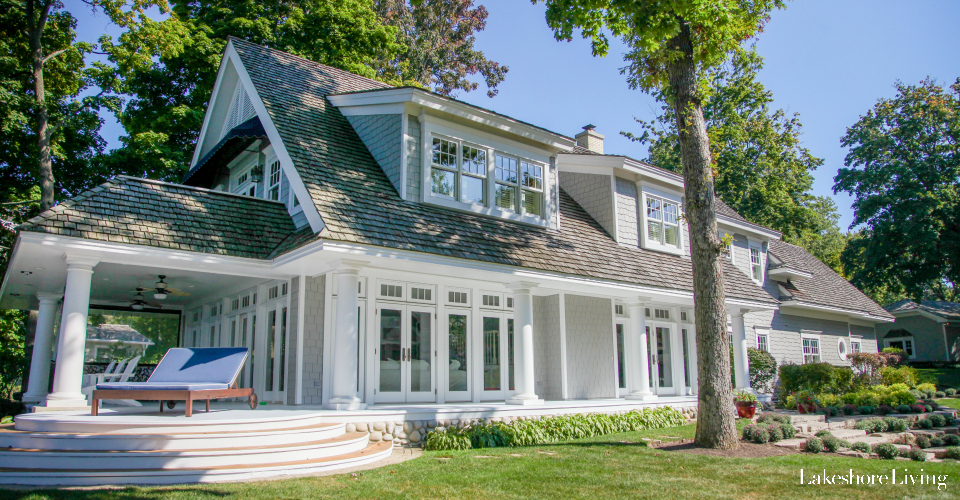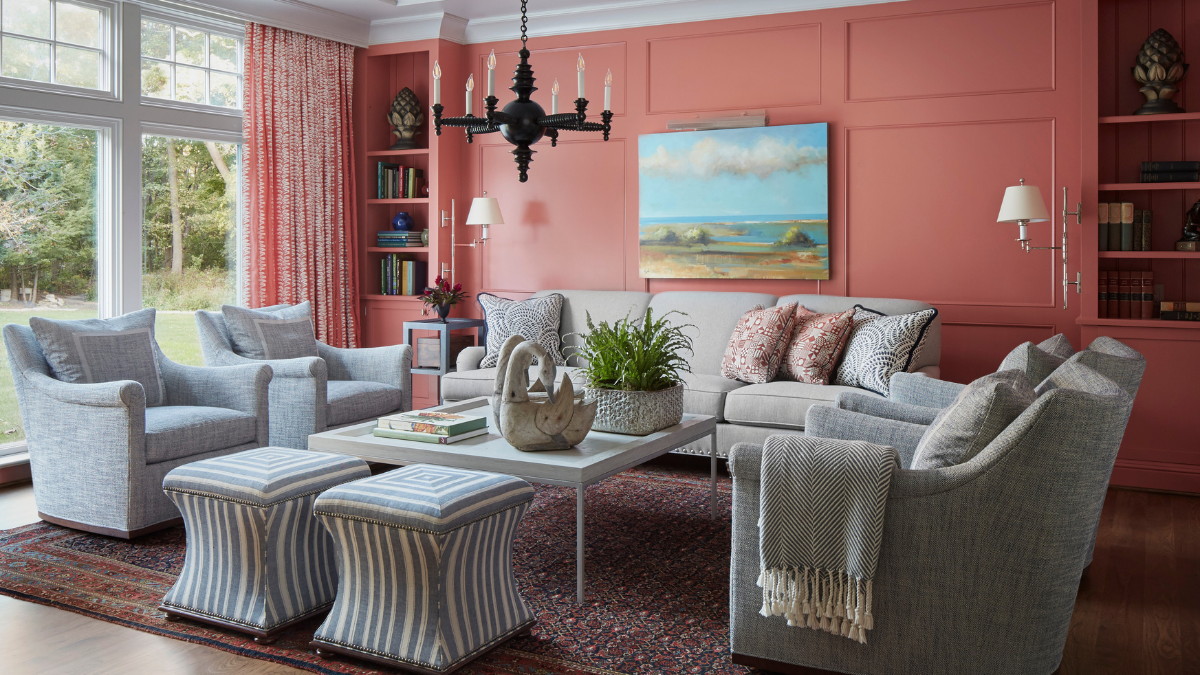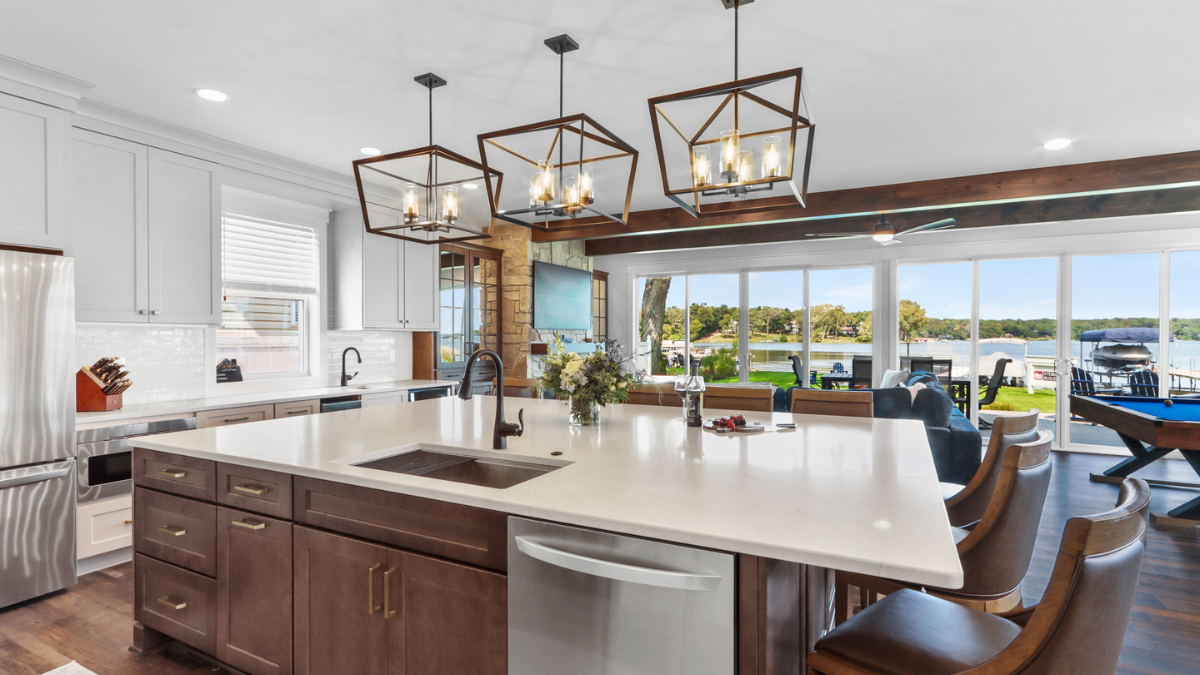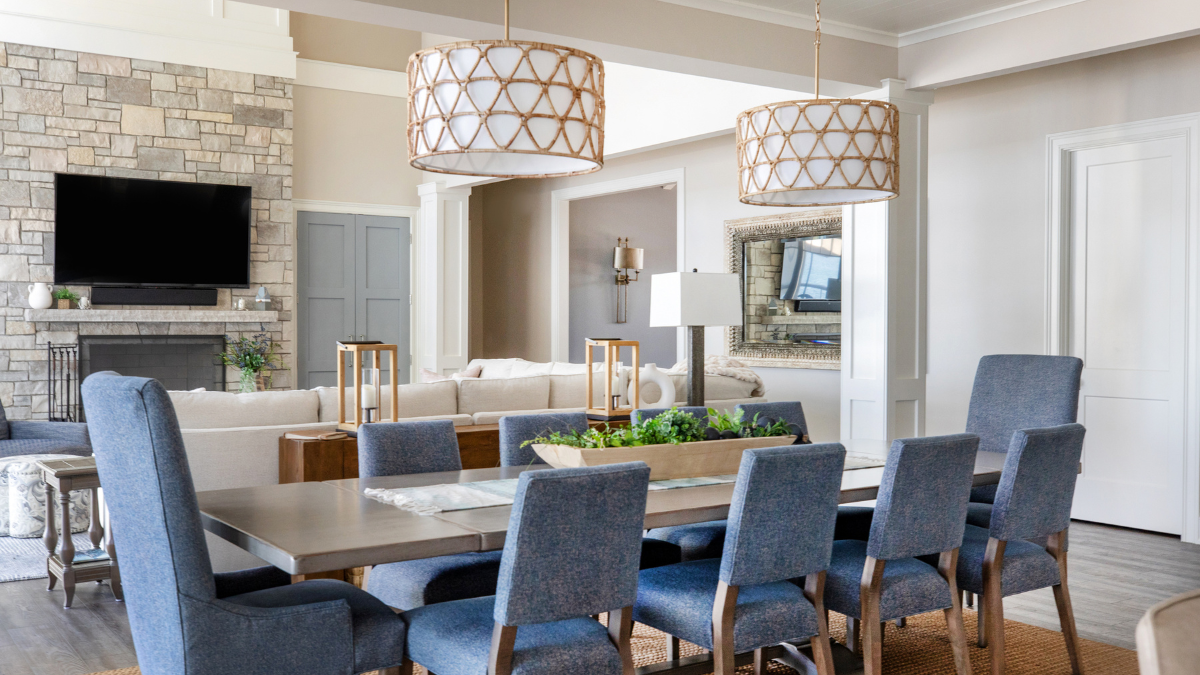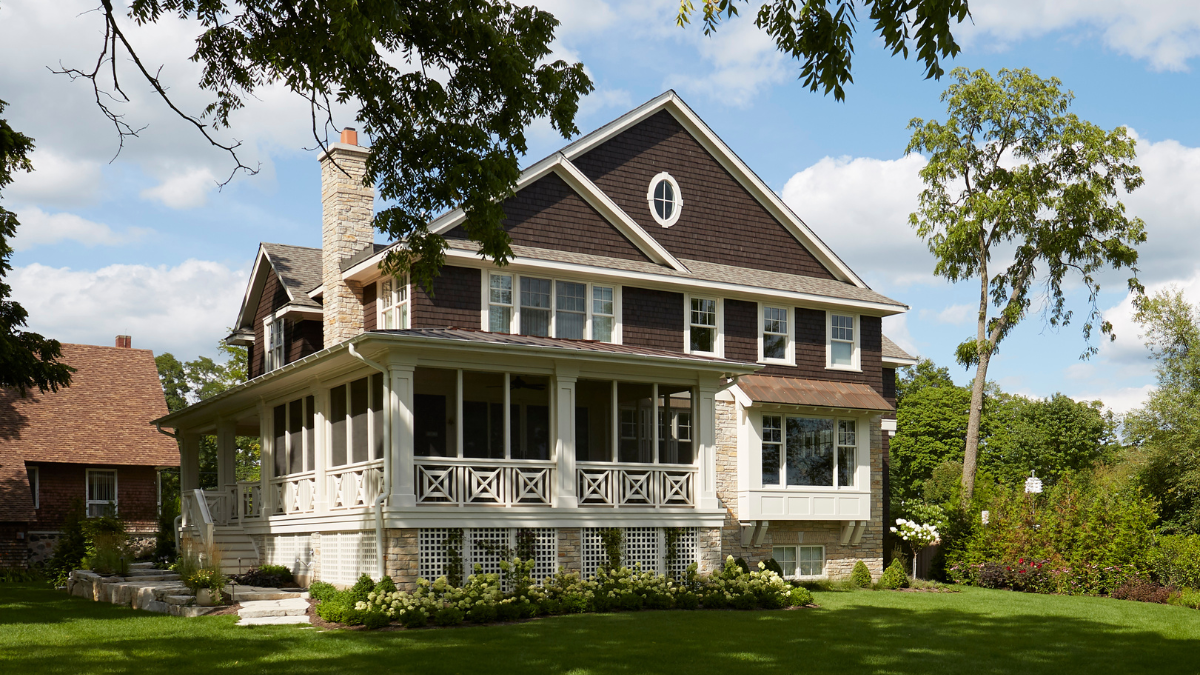By Barb Howell | Photography by Shanna Wolf
Successful entrepreneurs and business owners, Thomas and Kathy George have many things in common: creativity, ingenuity, a solid design sense and five thriving retail operations in Lake Geneva and Highland Park, Illinois, among them E. Street Denim, Bloomingbyrds and Brick & Mortar Home & Outdoor. Success in retail, however, typically means long hours and few, if any, vacations. For the Georges this commitment to their work and their inability to get away was the premise for acquiring their home on Delavan Lake’s south shore.
Old World Charm
The gray shingle-style home with a cottage-like feel has a welcoming front entrance with an expansive porch that wraps around the west and north sides of the house, offering sweeping views of Delavan Lake. Large trees and mature landscaping surround the house, enveloping it as if it had been here for generations. Once inside, large windows, many topped with transoms flood the rooms with light and bring the outdoors in. Although the home is a spacious 4,700 square feet, none of its rooms are large and the spaces are intimate. High ceilings provide volume and architectural detailing like bead board, window seats, built-in bookcases, glass front cabinets and wood floors of cypress pegged with square head nails provide interest and texture.
Complete Transformation
Today’s version of the George’s home contrasts sharply with its original appearance. When the couple purchased the 1,800 square-foot-ranch in 2001, Thomas recalls “It was basically a shoe box with a low-pitched roof and white plastic siding. It was on a very narrow lot sandwiched between two very nice homes — but we were ecstatic to have a home on the lake.”
The couple’s primary residence at the time was still in Illinois, but after two years they decided it was time to renovate the lake house. Due to lot restrictions, the house’s footprint couldn’t be altered too drastically so adding a second story was the only option to gain living space. They took inspiration from homes and cottages they’d seen on Geneva Lake, Delavan Lake and in New England.
The steeply pitched roof is reminiscent of Thomas’ aunt’s vertical duplex in Milwaukee, which he remembers fondly. “As a kid I used to stay at my aunt’s house occasionally and they had this great attic. As we were designing our house I thought we might be able to replicate that high pitch roof and kick out the dormers to give us more space.”
On the second floor, the soaring ceilings are especially stunning. Thomas explains they accentuated the drama of the ceiling height by using tongue-and-groove, rough-sawn cedar and complemented the look by using one-inch thick stock lumber on the walls. Throughout the house, texture plays an important role. Where the original walls of the house stood, wood running horizontally defines the space. The new space features wood panels running vertically.
The house was designed so everything works toward the lake, explains Thomas. “We wanted to make sure we had most of our living space at the front, lakeside, and that includes the living room and the master bedroom, the two largest rooms in the house.”
Unconventional Building Process
Although the Georges worked with an architect to put their ideas and dreams to paper, the home was built without an interior detail plan. Thomas traveled from their home in Illinois every Sunday and Wednesday to check progress, often leaving notes behind for the construction crew. “We designed it on the fly,” he explains. “The basic structure was done for lighting and mechanicals, but everything else we decided during construction.”
The building process, according to Thomas, wasn’t without its share of hiccups but didn’t include anything that was insurmountable. They moved out in October 2003 and ran into permitting issues, so demolition didn’t begin until late January 2004. An addition put on years ago was poorly constructed and needed to be removed, and the construction crew had to tear off two roofs instead of just one. In addition, the rough-sawn cedar ceilings on the second floor acted like a sponge when paint was applied and a total of 330 gallons were used to achieve the proper coverage. “We always tell our Brick & Mortar clients if you’re planning a remodeling project, always figure 20 percent more than you thought due to unknown issues,” he says.
The home was completed around Thanksgiving in 2004 and the Georges’ talent for design really shines through with their eclectic mix of furnishings and artwork, which according to Thomas, is always evolving. The lakeside retreat is now their primary residence and even though it’s only minutes from their Lake Geneva businesses, it provides solace from hectic work schedules, functioning exactly as intended.
“The house is very welcoming and warm,” says Thomas. “It really envelops you. It’s cozy and cottagey, and it’s a great place to be during all times of the year – during a snowstorm or thunderstorm or on a sunny day.”
This home was featured in the Lake Geneva: Summer 2015 issue.
For more photos of our featured Lake Geneva homes, visit the Lake Geneva Gallery page.

