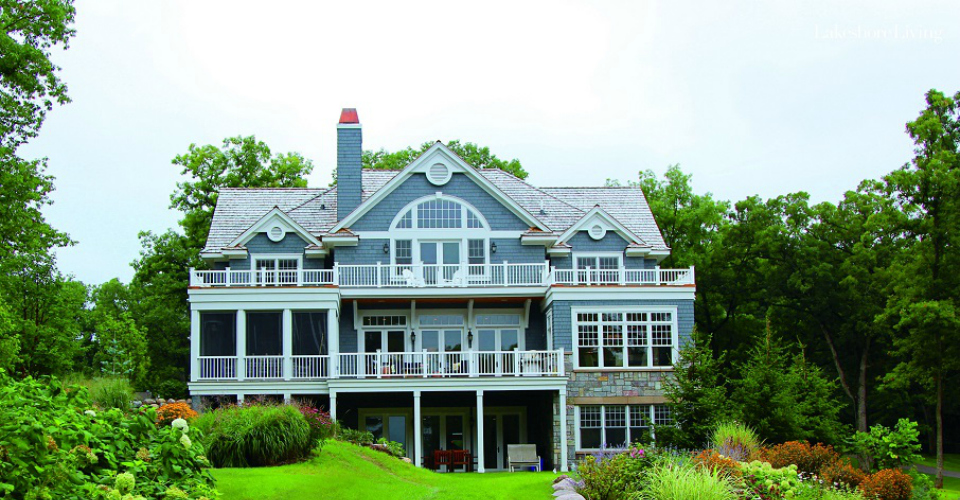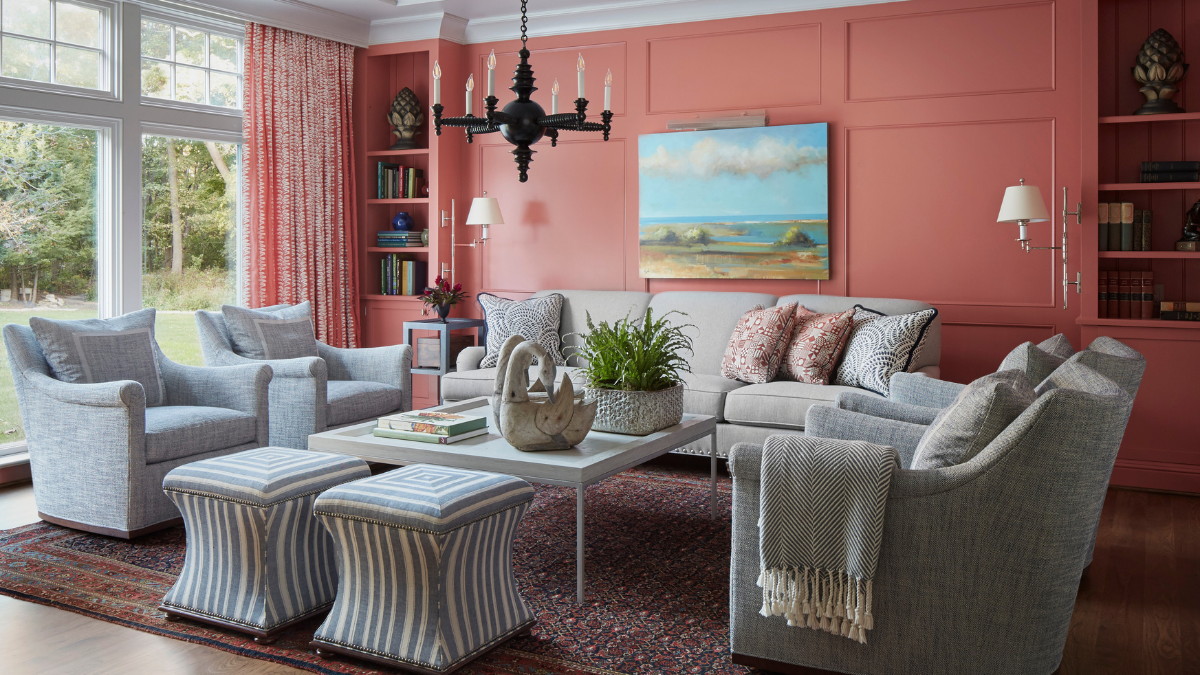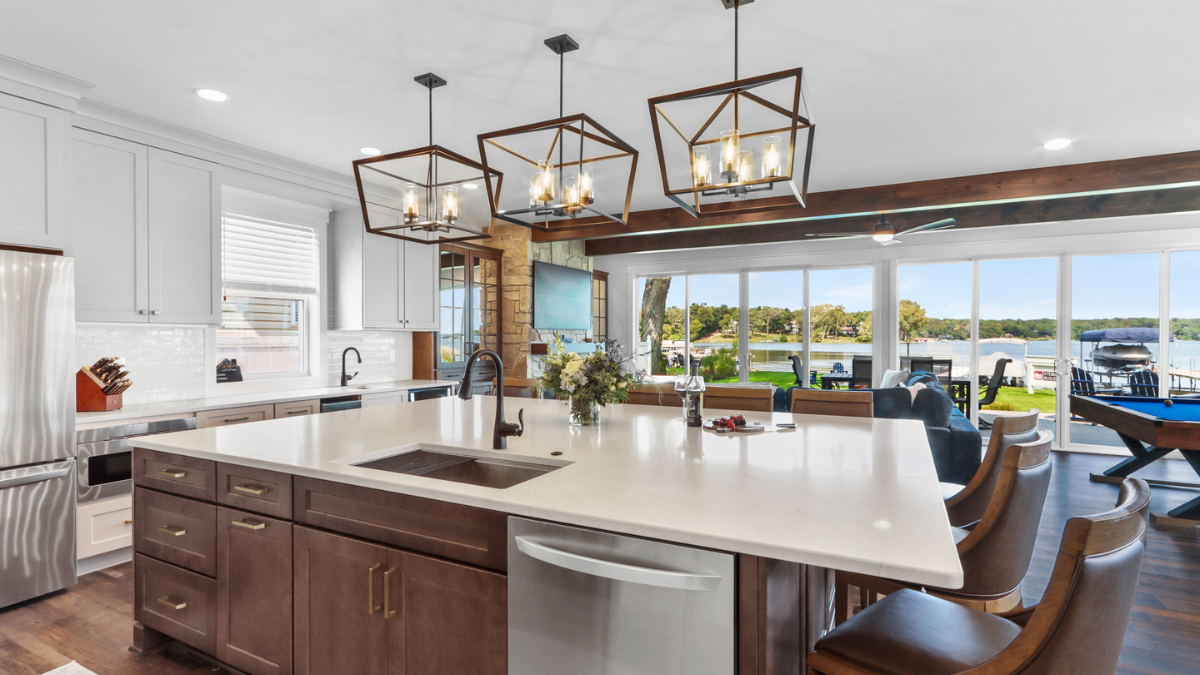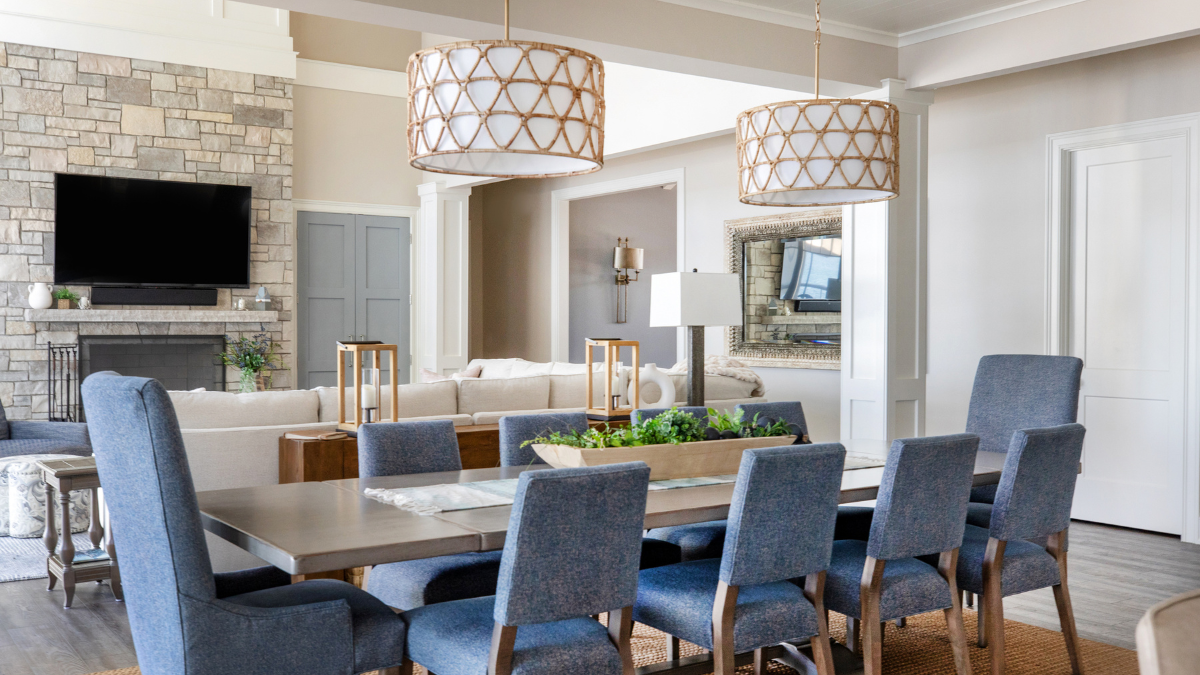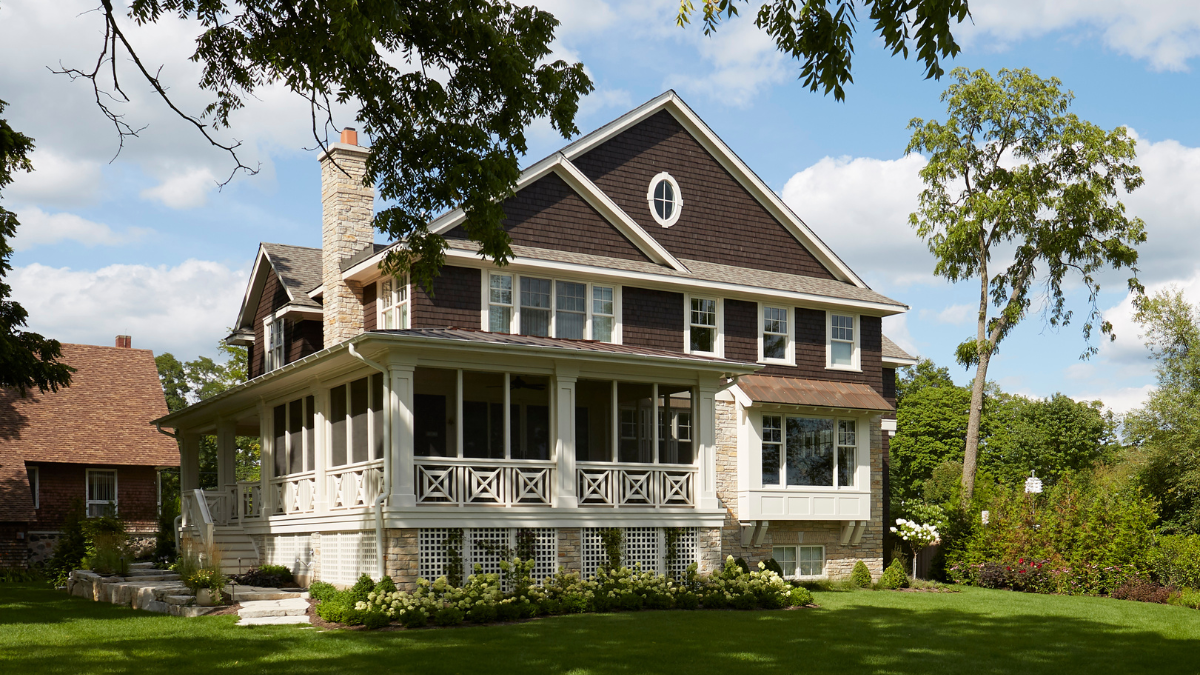By Barb Howell | Photography By Beth Welsh, Interior Changes Home Design
When Brad and Rebecca Fideler embarked on building their home on Geneva Lake’s south shore they knew it needed to be welcoming and comfortable plus it had to function in ways that are unique to their family. “This is the third house Brad and I have built together,” says Rebecca, “so we had some pretty good ideas of want we wanted.”
The close-knit family includes daughter Kate, a medical student in Chicago, and 21-year-old twins Emily and Elizabeth, both born with disabilities. Emily’s use of a wheelchair and Elizabeth’s visual impairment, explains Rebecca, were factors in designing a home that merges aesthetics and accessibility.
Armed with their must-have list, which included an elevator and accessible shower for Emily, the couple sought out local architectural firm McCormack & Etten to begin to transform their vision into reality. The Fidelers finalized the home’s plan with Lowell Management Services, who also served as the general contractor.
Attention to detail and fine craftsmanship are the hallmark of this three story home which sits on a portion of the former Westgate estate in Fontana. The design expertly utilizes space to maximize views of Geneva Lake from all four bedrooms and some of the primary living areas.
The Fidelers’ vision for the home also included an open floor plan. “The house has really good flow,” says Rebecca. “We wanted the rooms to be open, especially the kitchen. We’re a foodie family and we enjoy cooking — so the kitchen is really central to our family.”
This home was featured in the Lake Geneva: Summer 2015 issue.
For more photos of our featured Lake Geneva homes, visit the Lake Geneva Gallery page.

