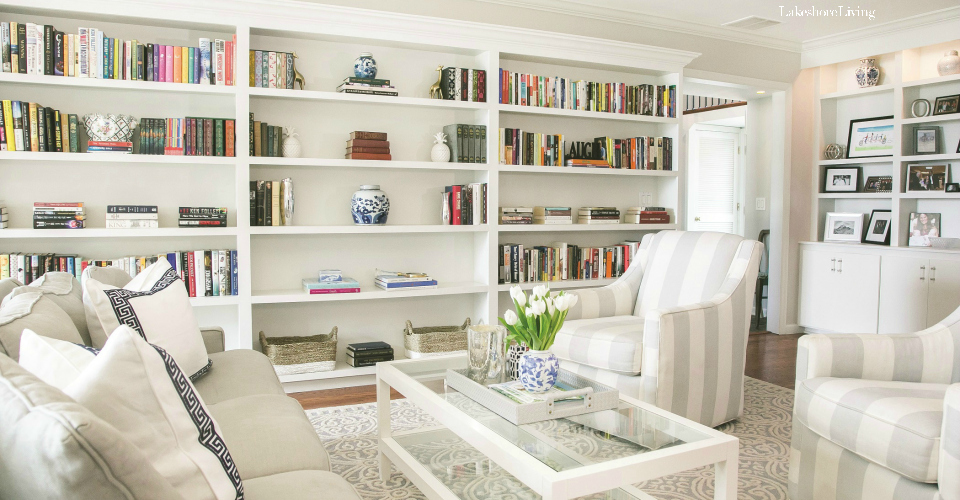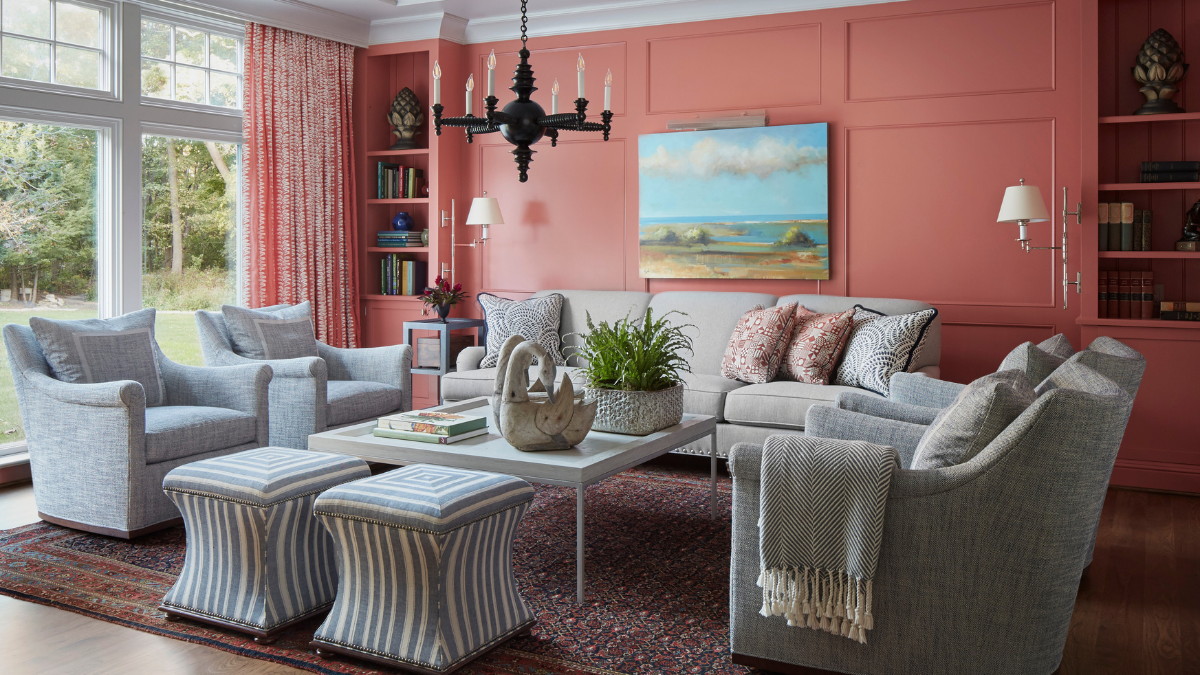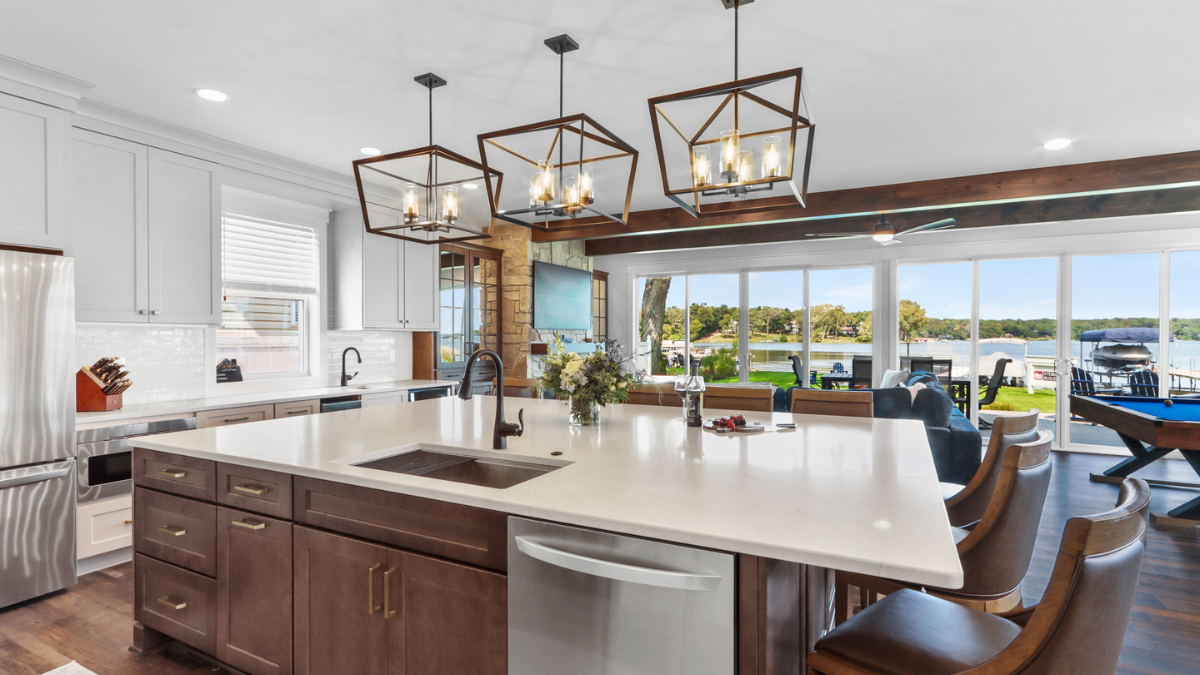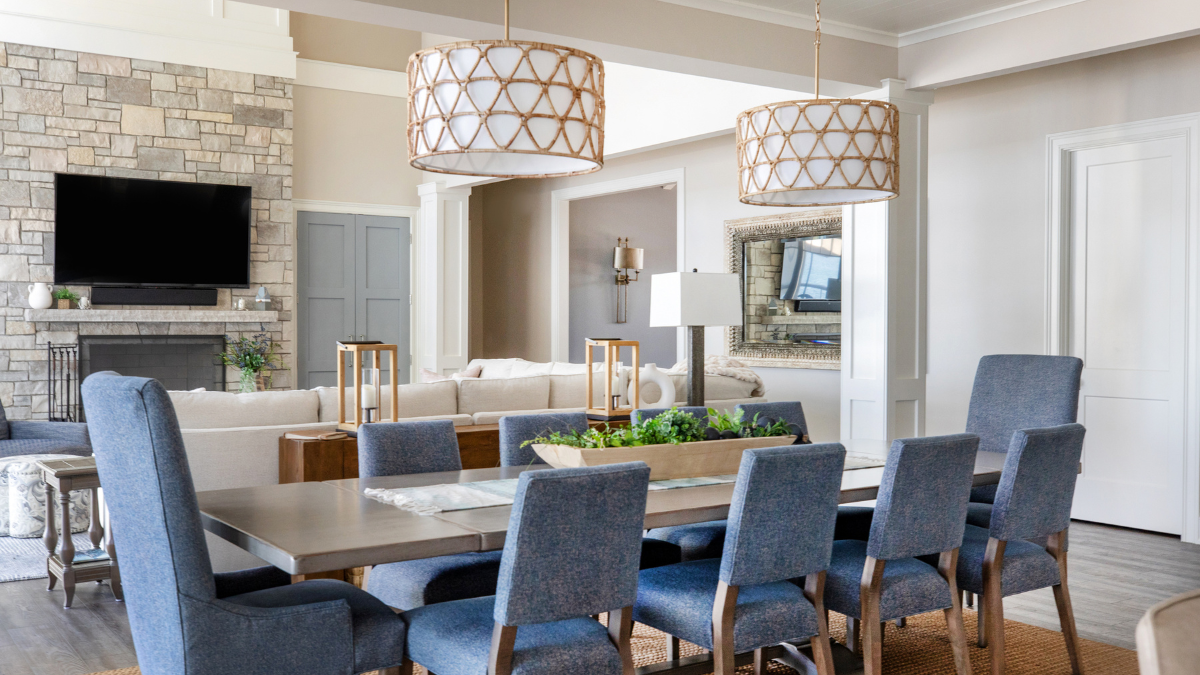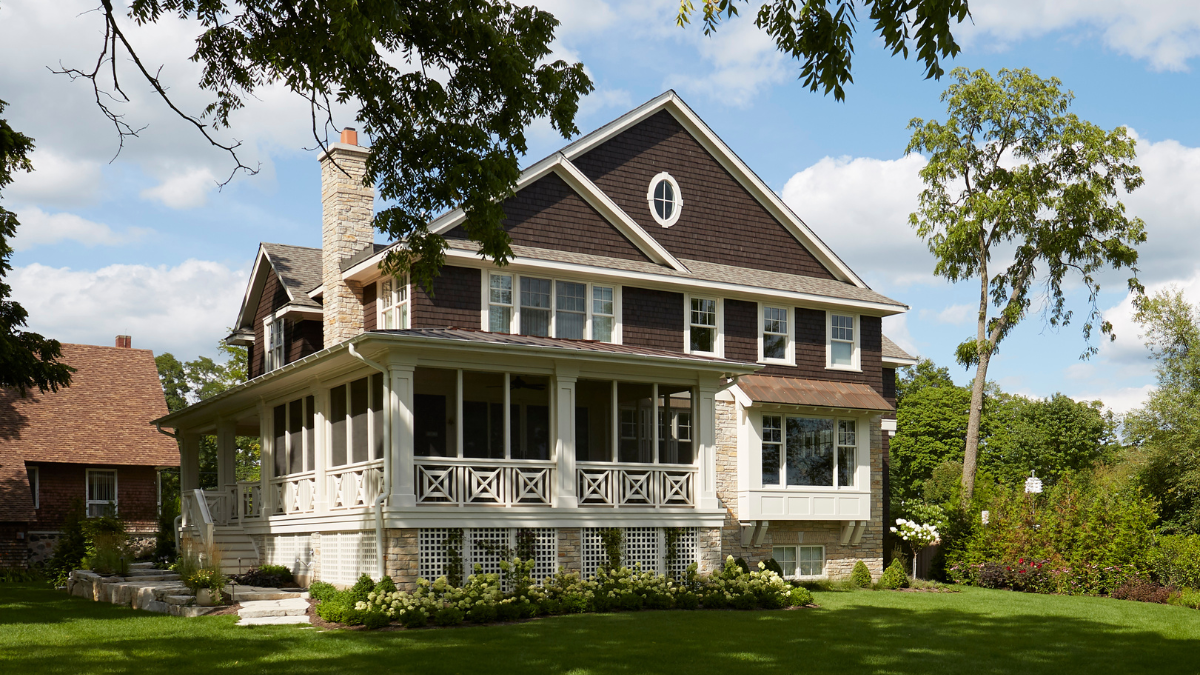By Shayna Mace | Photography by Shanna Wolf
Living on the water for many is a dream—and having a waterside home in Maple Bluff’s Fullers Woods neighborhood was a fervent wish for Molly Walsh and Jeff Olsen, who were living just down the road on Lakewood Boulevard.
“Fullers Woods has always had special place in my heart and although we couldn’t make it work 10 years ago when we moved into Maple Bluff, we knew we wanted to find our way back,” says Walsh.
The couple even put notes in mailboxes around Fullers Woods, letting residents know they were looking to buy. “Everyone kind of knew I wanted to move back to Fullers Woods, and my parents are still here, too,” says Walsh.
Coincidentally, a couple in Fullers Woods was looking to move to Chicago—and put brochures in their two next-door neighbors’ mailboxes, letting them know they were looking to sell. Walsh’s dad found out about it and encouraged the young couple to go and check out the house.
“[The previous owners] never had intentions of listing the home, so they asked [the neighbors] if they knew anyone that was interested. So, to some degree, it made its way to us,” says Olsen.
“It seemed too good to be true—but that’s why we came down to see the house very quickly,” says Walsh. “Just being in the neighborhood was all I wanted, and Jeff loves the water, so he was excited about that.”
After multiple discussions with the couple, they were able to easily land on an agreement. With that Walsh and Olsen found their way to their own waterfront paradise.
A PERFECT PLAN
Admittedly, the couple say the home needed cosmetic changes—like repainting all of the yellow walls throughout the place—but the major structural pieces like the windows, doors, roof and mechanicals of the home were in great shape. The previous owners had documented every modification and repair they had done to the house. “They had a focus on quality and that was a huge draw to the house, knowing everything was done right,” Olsen says.
The couple, who have kids Charlie, 7, and Audrey, 4, plus dog Cali, set to work figuring out how they’d tackle the necessary projects with interior designer and fellow Maple Bluff resident Alexandra Wood of Alexandra Wood Design. They had worked with Wood on their former residence and valued her expertise.
“We had Alex look at the house with us even before closing, because she has an amazing eye at seeing the potential of a space,” says Walsh.
They needed help in the living room, which previously had yellow walls, red Oriental rugs, bookshelves crammed with books and heavy furniture. Walsh and Olsen were unsure of how to lay the room out. “It was hard to picture it being a nice cozy room. But then Alex came over and explained how the space could work for our family,” says Walsh.
“The room already had a lot going for it—the built-in shelving, the fireplace and wood floors, so you already had the foundation, it was just getting rid of some things and getting their style in here,” says Wood.
The couple took a splurge/save attitude on the décor, spending money on a good couch, but peppering in an area rug from One King’s Lane and a coffee table from Pottery Barn. The kids typically sit in the striped swivel chairs to view the TV mounted unobtrusively on the wall. Collectibles, photos from the couple’s travels and books on the shelves were easy to pop in for instant décor, and Wood helped with curating and arranging the shelves.
DASHING DÉCOR
The splurge/save mentality carries over to the kitchen in the heart of the home, too. A casual, light-filled sitting area with Ikea furniture hosts a pair of high-end Clearance House throw pillows with a whimsical animal print. “I love that it’s a high-low thing, which makes sense because the kids and the dog are jumping on the chairs,” says Wood.
Charlie and Audrey sit in the Serena & Lily woven chairs and eat breakfast at the granite-topped breakfast bar, which in addition to being stylish, are also practical: “those chairs are great because they can be wiped down! But they really make this room,” says Walsh. Underfoot is a unique brick floor with pieces from the Streator Brick Company in Chicago that Walsh and Olsen say was probably put in by the first owner of the home.
Adjoining the kitchen is the dining room, one of the most luxe-looking rooms in the home. The elegant navy blue walls are a perfect foil to the white crown molding and statement dark wood dining room table that was a gift from Walsh’s grandmother. (Her grandmother Audrey also holds court in the room in an oil painting that’s a treasured family heirloom). The dining table chairs are covered in Schumacher indoor/outdoor fabric, another sensible, yet cool design choice. A rustic-glam light fixture from Fontaine is the star of the show and adds a touch of glamour to the space.
FOR THE FAMILY
Upstairs there’s plenty of space for each family member, with bedrooms for the kids, an office for Molly, an in-law suite/playroom and a master suite for the couple. Walsh was excited to decorate Audrey’s light, airy room with prints found on Etsy (with frames from Michael’s) of strong, admirable women—like Gloria Steinem and Michelle Obama. Audrey also gets her own balcony that overlooks the water.
“Audrey has the best view that I know she will appreciate with time,” says Olsen.
The couple’s master suite décor is simple and classic—with a gray upholstered nail-trim headboard, white Greek key nightstands from Wayfair and Clearance House throw pillows. After all, you don’t need much when you’re treated to a water view every day.
But their master closet is truly what fantasies are made of. (Walsh is serious when she says she’s hosted parties in the space.) Olsen tore out the two closets that were there and worked with Tailored Living on custom cabinetry for the whole space. The quartz-topped island dresser holds a makeup drawer and has tons of storage for jewelry and handbags. Wood brought a wallpaper remnant to cover one of the walls and had custom upholstery done on a window bench to lend the space a rich feel. A sparkling chandelier from Wayfair (that Olsen picked out!) completes the look.
The couple feel lucky to be where they are.
“This neighborhood combined with our house, is a perfect fit for our family,” says Walsh. “We love and appreciate living here every day.”
This home was featured in the Madison: Fall 2017 issue.
For more photos of featured Madison homes, visit the Madison Gallery page.

