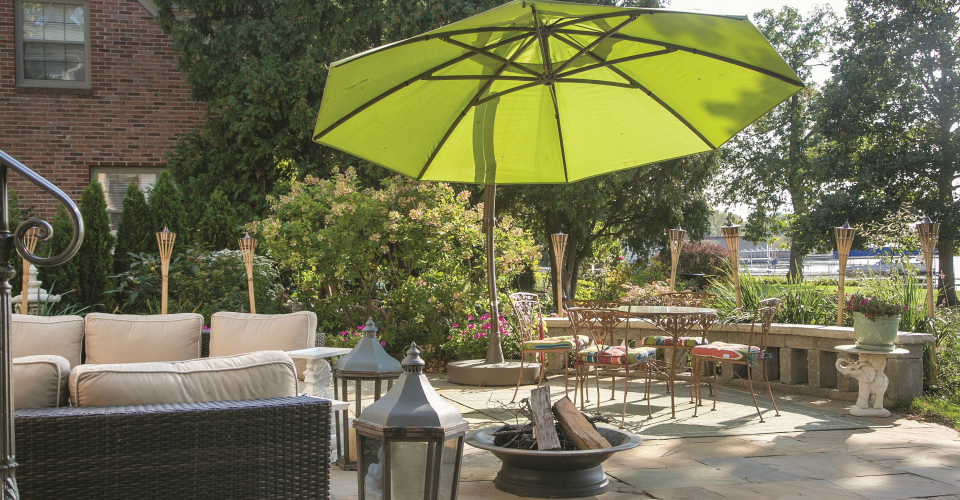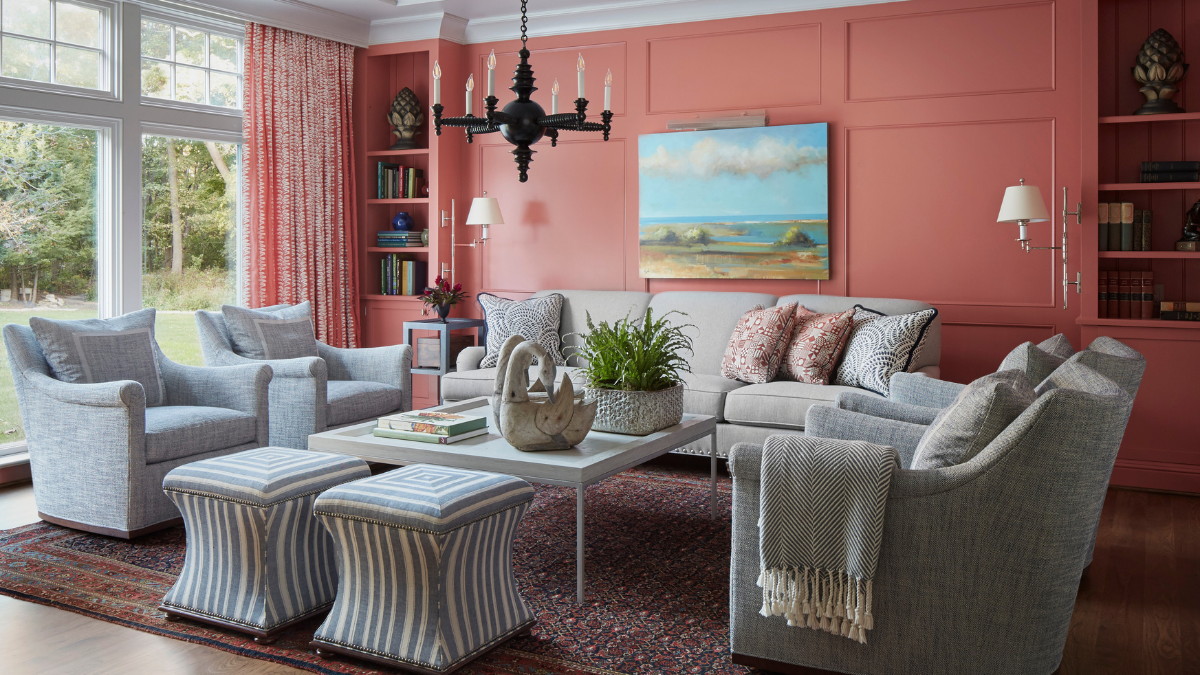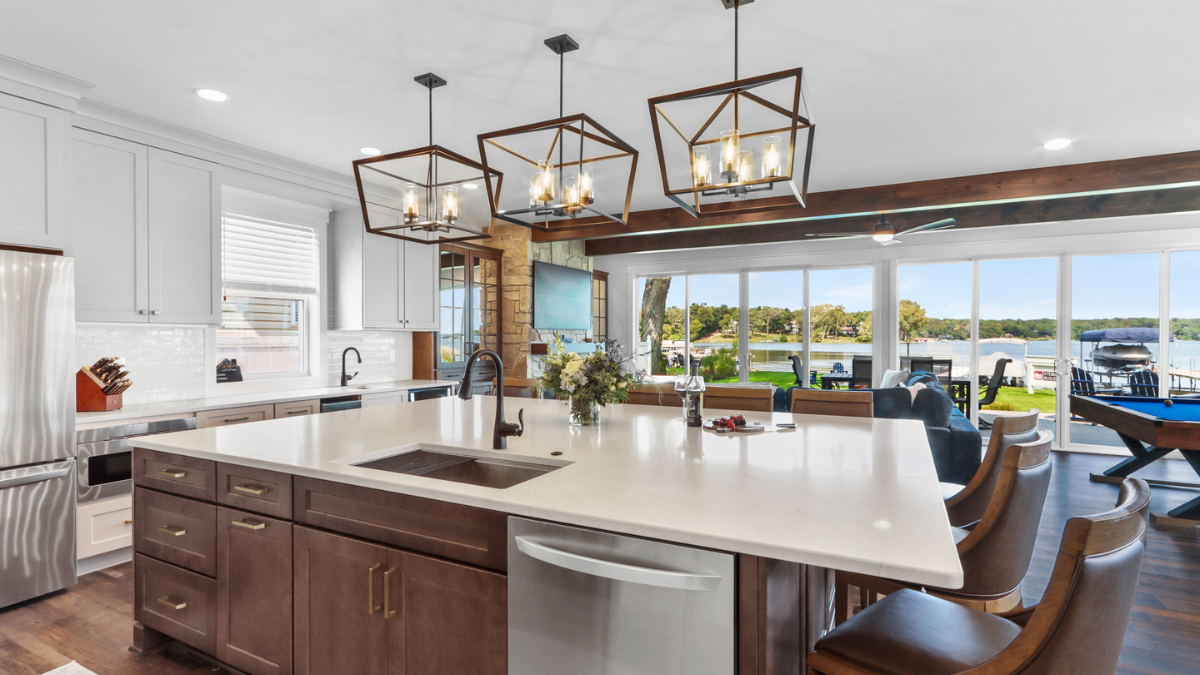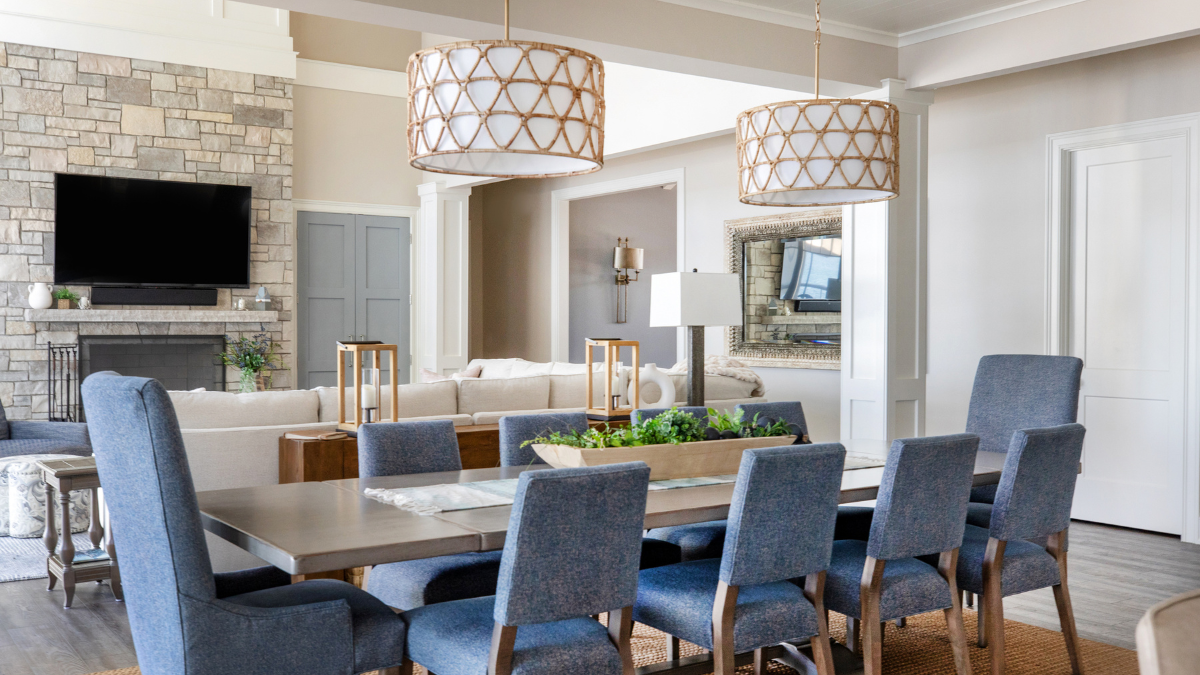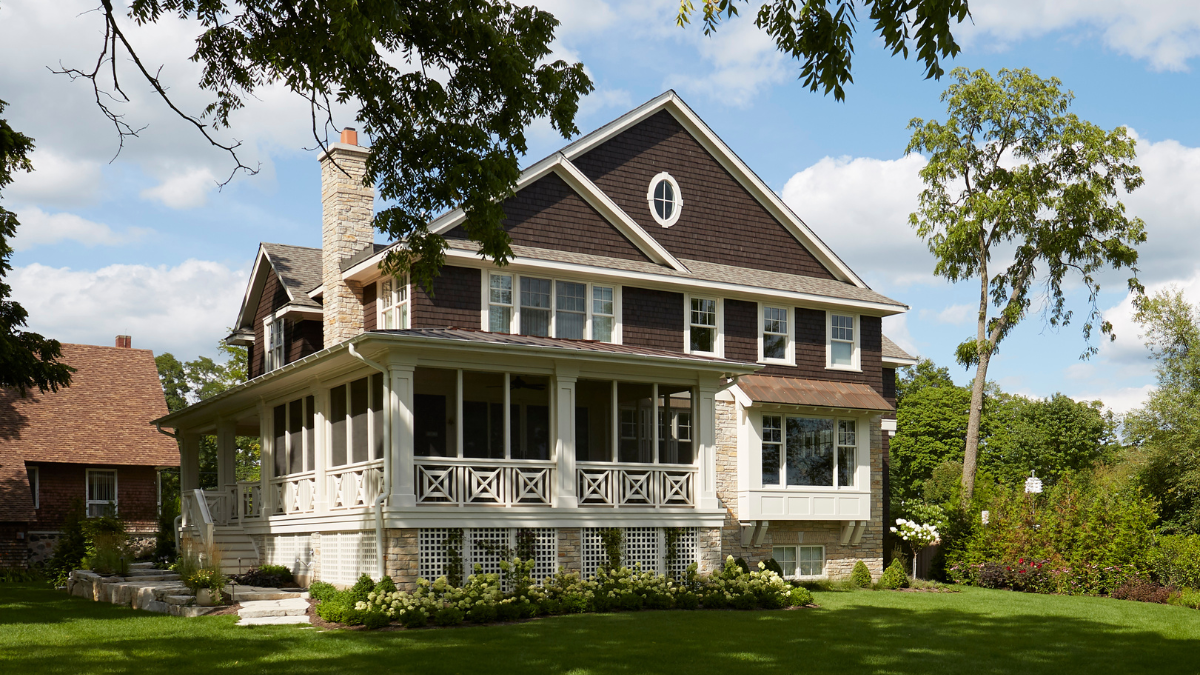By Shelby Deering | Photography by Shanna Wolf
When a couple moves into a house together, there’s a merging of varied tastes and preferences. And there are homes that represent each distinct personality and the décor converges flawlessly—Claire Ann Resop and Michael Richman have one of those homes.
“After having lived a long time with other people and separate families, we realized we had different tastes and different backgrounds,” Richman says. “In some cases, [the décor] was more toward Claire’s side of the spectrum, and sometimes it was more of my preference. We figured out a way to make it work in the middle.”
The couple explains that the foundation of their décor choices, and their relationship, lies in a Chinese tale of a dragon and phoenix who put aside their separate lives to carve a pearl together. “Dragon and phoenix is a theme of ours,” Resop says. “It’s about new beginnings.”
Resop and Richman’s new beginning started in October 2015 when they bought a 1936 home that resided along the shore of Lake Mendota. In early 2016, renovations began.
The two called upon several individuals to make their dream home a reality. Mark Hoffman of Hoffman and Co. Ltd. was the contractor on the project. Interior designer Barry Avery of Fontaine guided the couple as they chose colors, fabrics and wallpaper that achieved their desired look. Iconica’s Bob Feller was the architect. And Dondi Szombatfalvy of Bella Domicile was involved in the design of the kitchen, dining area, master bath and master closet.
Szombatfalvy says, “This was going to be Michael and Claire’s first home together, so the space needed to fit both of their needs, styles and tastes. They wanted a ‘wow’ kitchen, a master bath with Asian influences and a master closet that could accommodate two busy professionals.”
The renovations, which took nine months to complete, were fairly extensive. The home wasn’t making the most of its exceptional lake views, so this idea was top of mind.
“The goal was designing a space that would facilitate everyday living and entertaining in such a way that the lake could be enjoyed at every vantage point,” Szombatfalvy says.
To achieve this, a porch was transformed into a dining room by raising the floor level with the existing living spaces. One doorway to a stairwell at the front of the house was closed off and an intermediate wall was removed, which created an impressive kitchen large enough to house two islands.
Now the couple enjoys idyllic sunset views from nearly every point in the house.
“My favorite thing is the sunset,” Resop says, and Richman adds that they face exactly west and can mark the seasons by where the sun is setting.
The couple often cooks meals together as the sun sets in the background. Before they had their grand kitchen, Resop jokes that Richman “only cooked eggs.” Now they cook side-by-side as they listen to the French Cooking Channel in the background, which is appropriate in a European-inspired kitchen.
The backsplash is a show-stopping accent in the kitchen. Depicting sweeping views of the Italian countryside, Richman says, “Very early on, we decided that we wanted to have a unique backsplash. We both had been to Italy not long before the work started, and we decided that we wanted to have a Tuscan scene of vineyards, something that brings together that warm kitchen feeling.” Made up of individual tiles, the custom mosaic was purchased online.
Black-and-gray granite countertops play splendidly alongside the white cabinetry, and the purple chairs with gilded, lion’s head armrests pop in an otherwise neutral space.
Resop says, “We had a nice little breakfast in Manhattan one weekend, and I said, ‘Honey, let’s stop in that antique store across the street.’ And voila! There they were. These are from an estate in Boca Raton, Florida.”
Szombatfalvy explains, “The clients’ flair for the dramatic is demonstrated with bold corbel accents, intricate tile mosaics, curved cabinetry, accent lighting and rare Black Forest Granite.”
Bringing Bold
Beyond the kitchen, the décor throughout the rest of the home generally doesn’t shy away from bold colors and strong themes. The living room is particularly striking. As the couple worked with Barry Avery, they started with an Oriental-style rug that had been purchased during a trip to Istanbul and built the room from there.
In flamboyant oranges and navies, Avery suggested that blue velvet furnishings would pair perfectly, and they do indeed. The fireplace was rebuilt by Carved Stone Creations out of Kaukauna, and now a stone fireplace featuring stately lions stands in its place, solidifying the grandiose nature of this room.
It should come as no surprise that when Resop was pulling photos to serve as inspiration, many of them were taken in sumptuous hotels.
“I love hotel lobbies,” Resop says.
Another theme that’s prevalent in the home is Asian design, something Resop says stems from the three years she lived in Guam. The master bedroom is unmistakably Asian-themed with its rosewood headboard that was handcrafted in China, a Persian rug purchased at Michael Fine Art in San Francisco and a piece of Asian-influenced watercolor art created by Julie Keaten-Reed, an artist the couple discovered at Madison’s Art Fair on the Square.
The Asian styling carries into master bath as well, and can specifically be seen in the cabinetry.
“I showed Dondi an antique Asian cabinet I liked,” Resop says. “She saw it and said that we could recreate that look. We chose the cabinets and I ordered the hardware from an Asian furniture supply store online. It looks just like an antique cabinet.”
This exuberant home truly comes alive when it’s filled with Resop and Richman’s friends and neighbors. On a patio constructed by Olson Toon Landscaping, the couple revels in holding outdoor dinner parties and cookouts, but if the weather turns chilly, guests are delighted to find themselves amid the exquisite décor inside.
Resop reflects on her love for this home. “It is a gathering place for friends to enjoy sunshine, sunsets, moonrises, food, champagne and wine while sharing laughter, music and good conversation.”
This home was featured in the Madison: Spring 2018 issue. For more photos of featured Madison homes, visit the Madison Gallery page.

