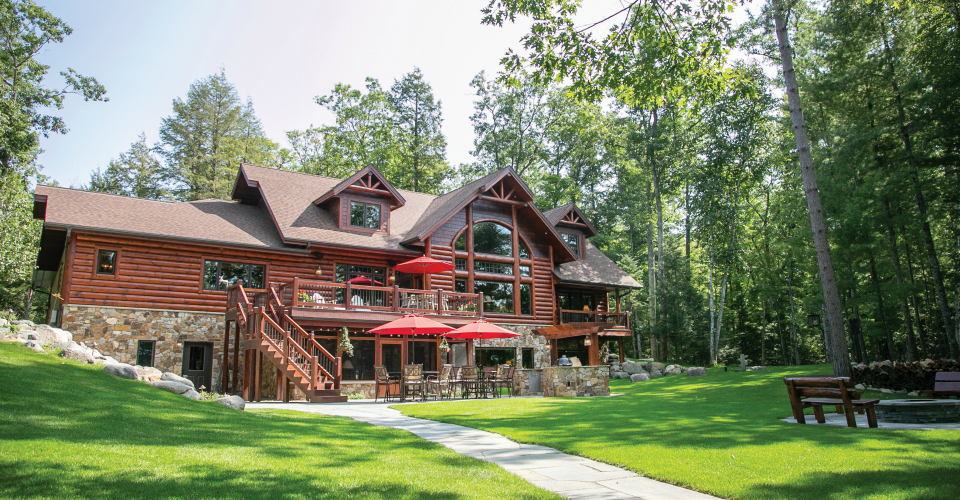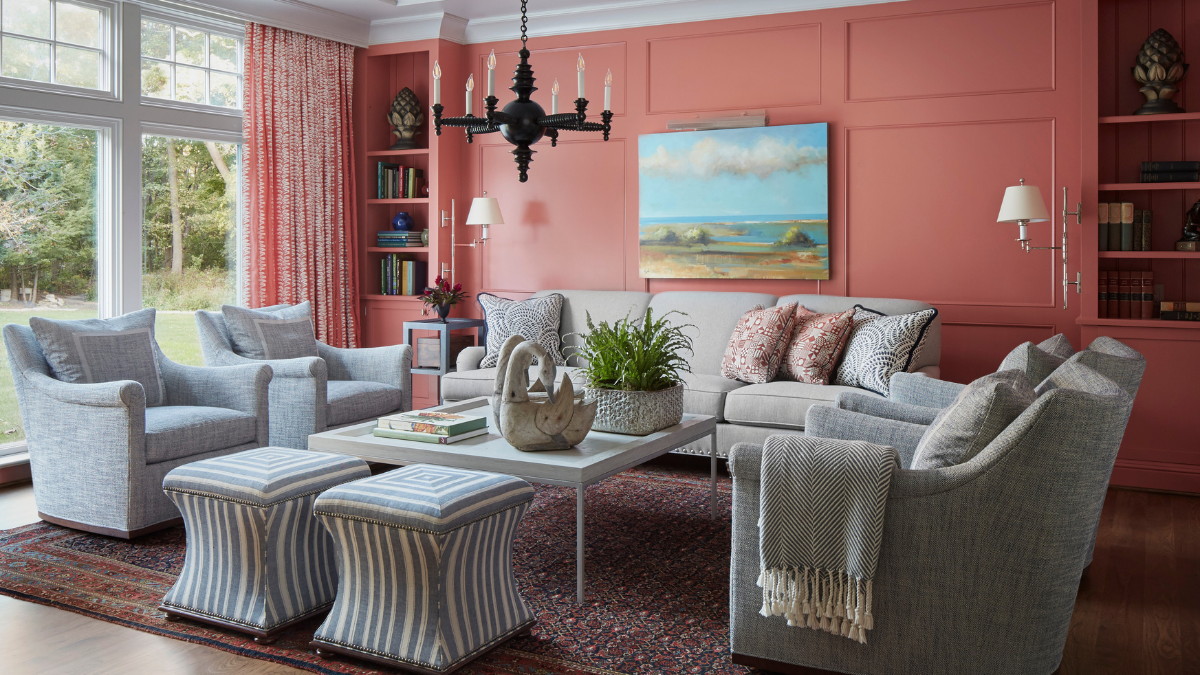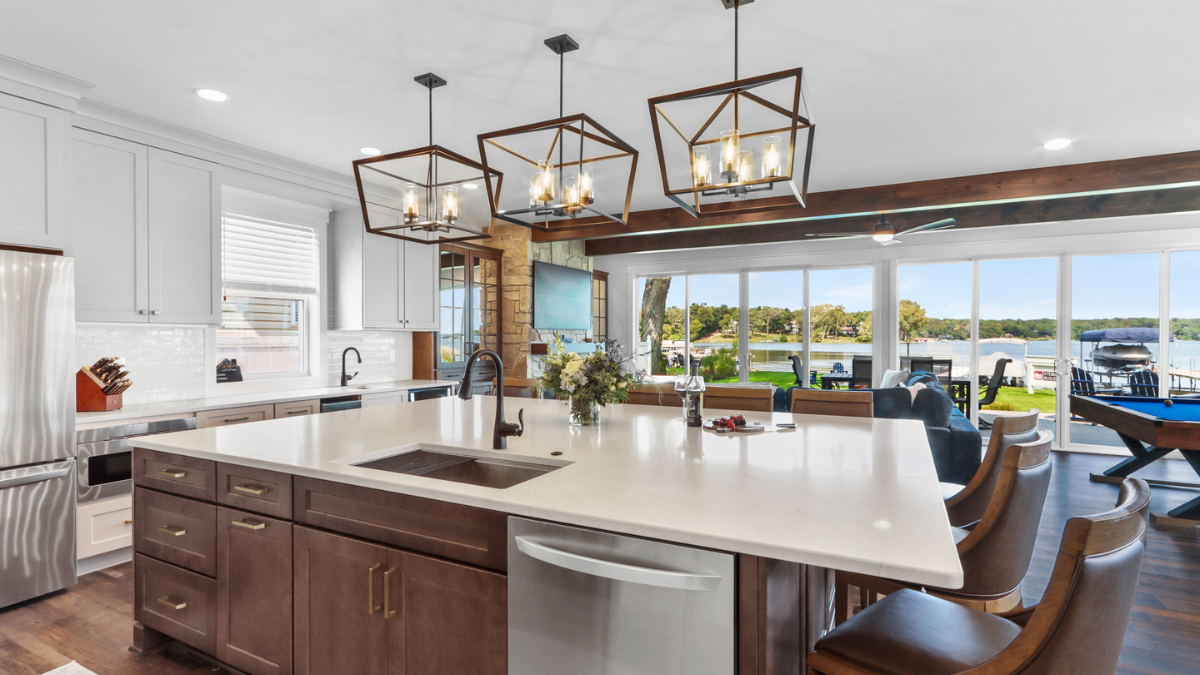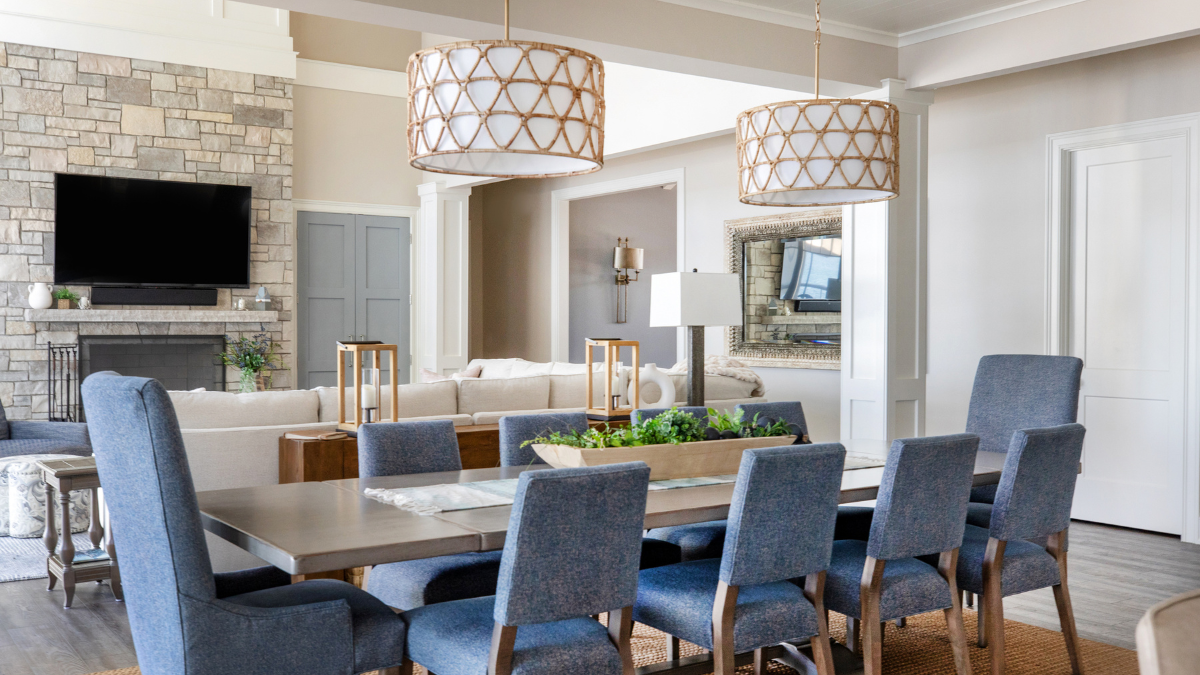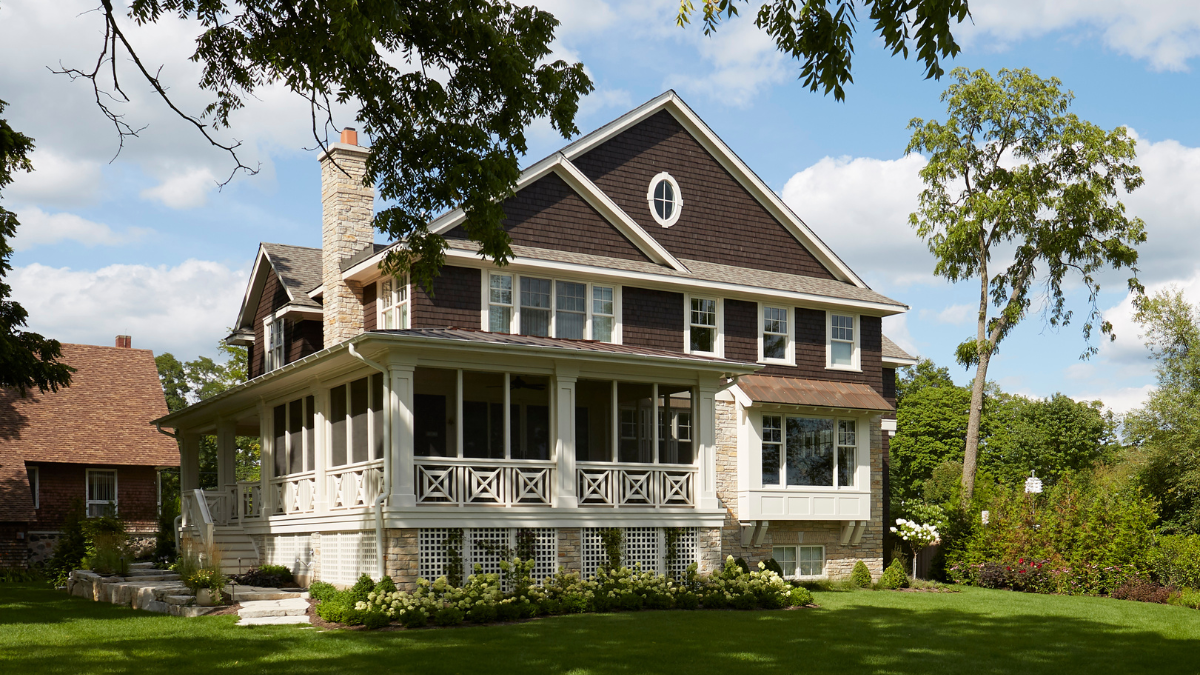By Anne Morrissy | Photography by Shanna Wolf
Bruce and Barb Gabrielse stood outside on a frigid winter day several years ago scanning the surrounding forest with Ken Schels, a wood artist from Eagle River—they were trying to spot the perfect tree. At the time, Bruce and his wife Barb were in the process of building their dream log home on Little Star Lake in nearby Manitowish Waters, and they had a vision for the home’s interior, one that included the artful transformation of a tree trunk into an interior element in their entryway.
The impressive wood art column that resulted from that cold day in the woods is just one of many, many details that personalize the Gabrielses’ home today. Since the start of the project, the Gabrielses relied on a very clear vision they shared for their future home. They spent years conducting extensive research, often working directly with suppliers, tradesman and artists and going through many rounds of planning with their architect and builder before breaking ground.
The couple had initially begun vacationing in Hayward when their four children were very young, visiting from their home in Fitchburg, in the Madison area. In 2003, they purchased their first home in the area on Little Star Lake, choosing a small cabin that perfectly suited the needs of their young family. As their children got older and thought about starting their own families, however, the Gabrielses began to dream of a larger log- style home that would accommodate more people.
So in 2012, they purchased a lot with 240 feet of lakefront footage on Little Star Lake with the intention of breaking ground on their dream home in 2015. This generous timeframe gave them three years to research, dream, plan and analyze. For the Gabrielses, this extended timeline helped to accommodate their unusually thoughtful and deliberate methods. Using their extensive research to come up with a list of must-haves, their next step was to contact Jim Meier Builders. Meier introduced them to Sheri Jensen of Designs By Nature, a log home architect in Minocqua, and together they all worked to draw up plans for the Gabrielses’ dream home.
The design that Jensen and Meier helped them finalize had everything the Gabrielses were looking for and more. “We had been desiring to build a home because our family was growing,” Barb explains. “So in the design of the house, we have large open spaces, yet the bedrooms have en-suite bathrooms because we wanted to create privacy for our adult children. We designed it with a lot of open gathering spaces— for us, family dinners are a priority, and the whole family enjoys cooking. But we also wanted private spaces where the kids can go into their own rooms. That’s especially important when you have 10 or 12 people here at once.”
The design they settled on contains 6,800 square feet, including six bedrooms and five-and-a-half baths, a screened-in porch, a large deck, a sauna, an outdoor kitchen and patio, and four fireplaces, including one massive floor-to-ceiling stone fireplace in the main living room, among many other amenities. Inside, the walls in the main living area are 4-by- 10-inch hand-scraped logs and the floors are hand-scraped hardwoods. The custom kitchen features all Sub-Zero and Wolf appliances and custom knotty alder cabinetry.
On the exterior of the home, the 5-by-10-inch logs and natural stone facing lend a sense of timelessness to the design. When planning out the site, the Gabrielses particularly wanted to preserve the wooded nature of the lot, so they worked with Jensen and Meier to position the home on the property in such a way as to maximize the light and the views while minimizing the removal of trees. “When we staked the house on the property, we were very deliberate, and we took our time to make sure we were getting it right,” explains Bruce. “We were very careful where we placed the house.” They were just as thoughtful about the landscaping and outdoor living space, opting for Pennsylvania Blue Stone pathways to the boat dock and the swimming pier, as well as a fire pit overlooking a wooded view of the lake.
Today, the Gabrielses’ patience and thoughtful approach have resulted in the perfect home for their needs—they now enjoy their dream home with kids, their spouses and two grandchildren (with another on the way). One aspect of the project they didn’t expect was the friendships they have forged with the many people who helped them to build the home. “We really have created lifelong relationships,” Barb says. “Our home was the result of great creativity, hard work and many dreams fulfilled.”
Loving the Log Cabin Look
Thinking of building your own dream log home? Barb and Bruce Gabrielse share some of their favorite research sources:
- Media, websites and apps: Barb says she particularly relied on the Pinterest app and the Houzz website for ideas and inspiration, as well as log home magazines (like Lakeshore Living!).
- Direct to the source: Many suppliers and distributors like Kohler, Sub-Zero/Wolf and Madison Lighting welcome clients to experience the products first-hand at their showrooms around the Midwest. The Gabrielses preferred to see the products in use whenever possible.
- Local artists/craftsman/designers: The Gabrielses chose to work with local, family-owned businesses like Kwaterski Brothers Wood Products, Inc.,
Hensen Cabinetry, CB Masonry, Ederland Landscaping and HomeXpressions Furniture, Design & Décor, and drew inspiration from portfolios of previous work.
This home was featured in the Northwoods: Spring 2019 issue. For more photos of featured Northwoods homes, visit the Northwoods gallery.

