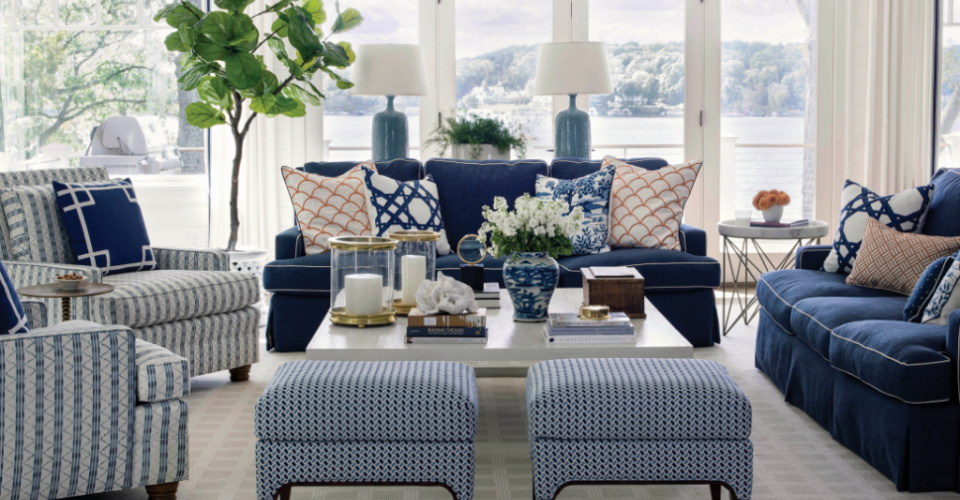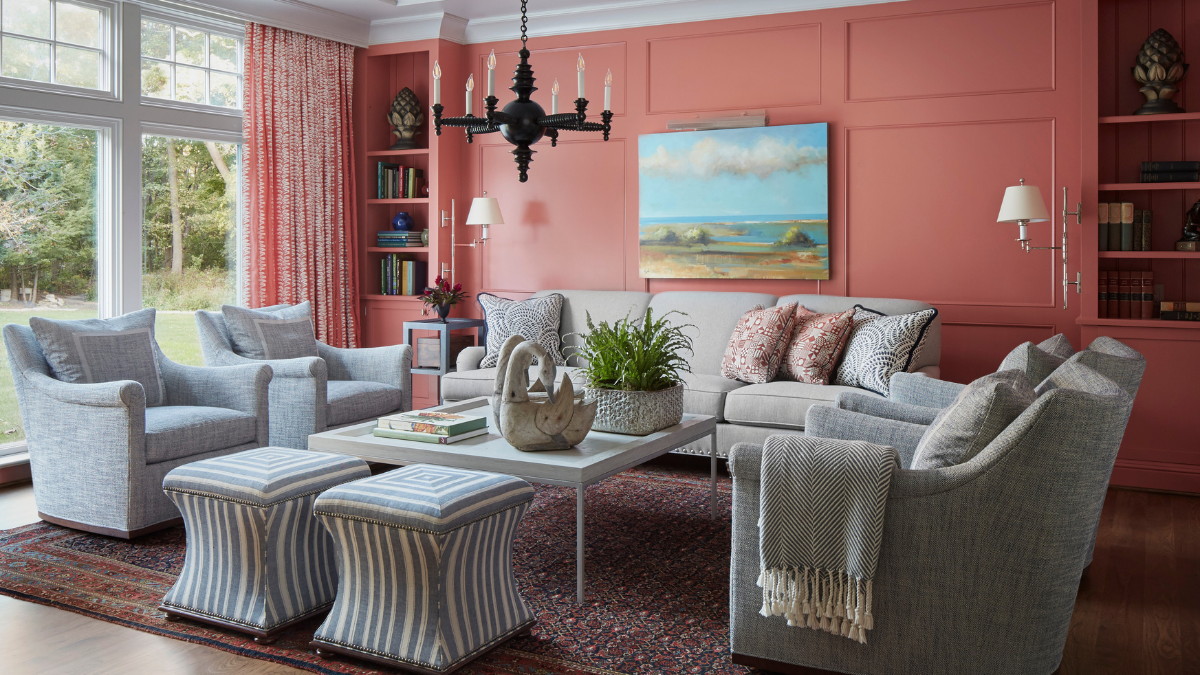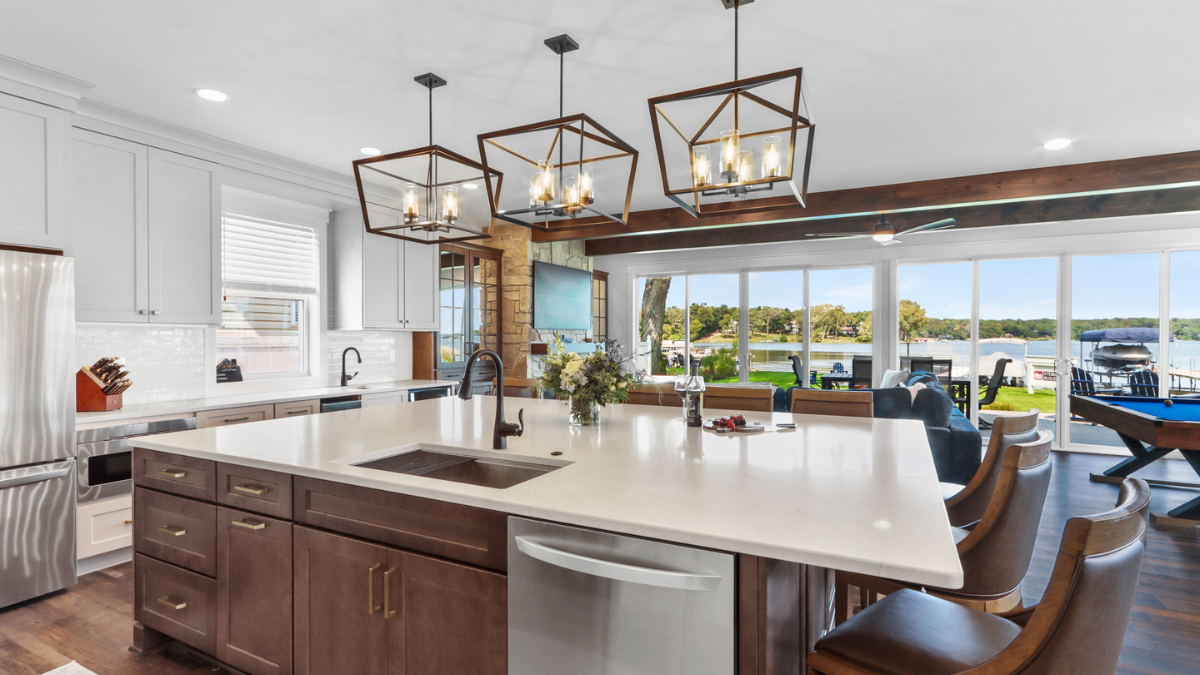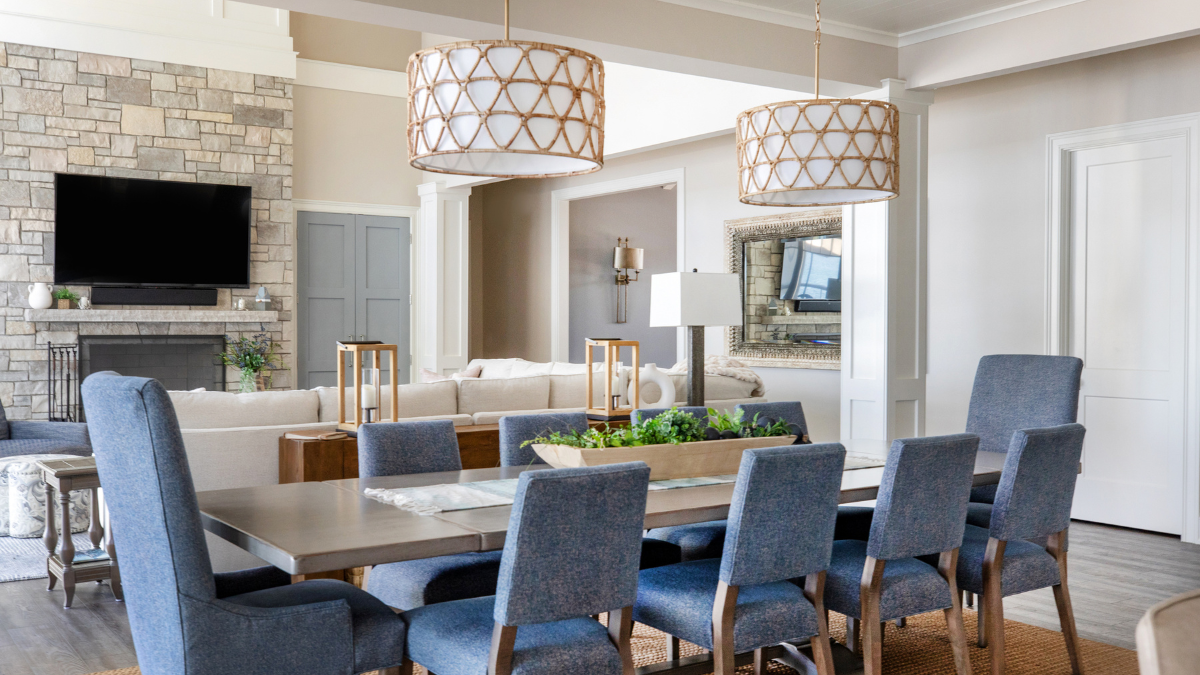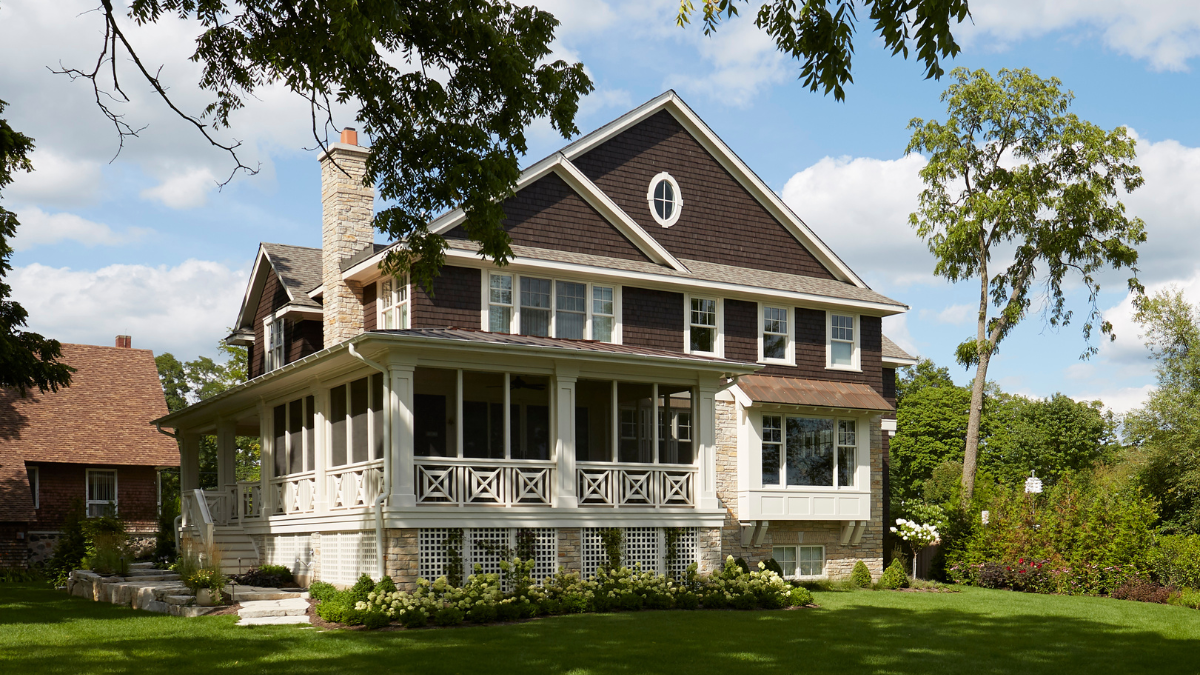It’s a common story in Lake Geneva: Once you visit, it’s hard to let this lake town go. Such was the case for Michelle and Perry Browder and their kids, Amanda, Emily and Martin, and their dog, Emma. After many visits over the years for Perry’s work conferences, the Glenview, Ill.-based family dreamed of the day they could own their own piece of Geneva Lake paradise. And, with it only being a quick hour-and-a-half drive away from their Illinois home, “it’s a getaway — but not too far,” says Michelle.
Michelle says that Perry looked for years for the right lakefront property and, in 2017, found one on Geneva Lake that was under construction by Hummel Construction. It was a great piece of land, the right size and the general layout was what the family was looking for. The family closed on the home less than three weeks after they saw it.
Luckily for the Browders, they came in early enough in the building process that they could still do design tweaks with Hummel in some of the rooms. The couple also brought in Melinda Cahill and Suzanne Glavin, owner-principals of North Shore Nest, an interior design firm also based in Glenview. Cahill and Glavin had worked with the family on their Glenview home and the Browders were eager to seek their expertise for their unfinished lake home.
“The walls were already there and some of the house was there, but we came in at a point where we could really change things and add those layers that we love to with a new build,” explains Cahill. “So, our first phase was the design portion of the home itself. Then, we moved into the interior design portion of it.”
The first floor was entirely open concept, but Cahill and Glavin thought that adding a bit of separation could actually benefit the home’s feel.
“One of the things we wanted to do was define where the kitchen and the family room were. Not closing them off necessarily … but adding in architectural elements that make the spaces feel more cozy than when it’s just left completely open,” says Glavin.
A set of transom windows from the ceiling were added to subtly divide the kitchen from the family room. Because the family room was large enough, the couple decided to move their dining area in there, so they’d have a lake view when eating. The room that was designed to be the dining room (tucked off the home’s main hallway, but without a lake view) instead morphed into a cozy library/sitting room.
“It’s just a little more intimate, and it calls you into wanting to sit in there,” says Glavin.
Other changes included shifting elements around in the kitchen for better flow and to accommodate Michelle’s requests for two dishwashers and spots for a standalone fridge and freezer. Now, the space sings with plenty of cabinetry, a large island that can seat people on three sides and a prep sink. The nautical theme running throughout the room is showcased in the gold Visual Comfort pendant lamps, white undulating subway tile backsplash and Serena & Lily woven chairs.
“It’s an amazing kitchen — I just love it,” enthuses Michelle. “Suzanne and Melinda did a great job of designing it. We spend a lot of time in here. People can stand around the island and talk and do a bit of cooking. There’s so much room in there and storage for so much. It’s a ‘wow’ space!”
LOVELY AND LUXE
But truly, the entire home is full of “wow” spaces. With the couple’s “light, airy and nautical” feel in mind, Cahill and Glavin designed the family room to match this sensibility.
“We knew [the room] was going to be blue and white, looking out at the water — and we wanted to bring the outside in. This is one of the largest spaces in the home for gatherings, so we wanted to make sure there was a place for that. We like to set up rooms where we can to form a kind of ‘circle,’ whether it’s around a cocktail table or large ottoman,” says Melinda.
Using entirely custom furnishings from a combination of Tritter Feefer, Mr. & Mrs. Howard for Sherill Furniture and Kravet, guests have plenty of options for seating and lounging while enjoying lake sunsets. The sophisticated mix of patterns, while also employing pops of orange (“just to add that fresh pop of something fun in the room,” says Cahill), ensure the room’s décor will remain timeless, but never boring.
Adjacent to the sitting area is the spacious dining area, which allows for 10 guests at the custom- designed Rohan Ward table. Ward, based out of Wilmette, Ill., is one of Glavin and Cahill’s favorite furniture makers.
“This was a fun area because we had the space. We didn’t want the dining room tucked away. We did banquette seating with two tables that can be pushed apart or pushed together. That was important, because if it was just the five of them [dining], then it’s cozier,” says Glavin.
Also on the main floor is the library/sitting room that offers a quiet reprieve from daily life. The space features custom ceiling beam detail, Mr. & Mrs. Howard custom-upholstered chairs, a Lillian August leather-covered ottoman and Schumacher ikat fabric window treatments.
“This is one of mine and Suzanne’s favorite spaces,” says Cahill. “It draws you in — it’s so comfortable. We love creating spaces like this for people to have after-dinner drinks in, or read in the morning and have your coffee. It’s nice to take a step away [here].”
VACATION VIBES
For a home built for rest and relaxation, the Browder’s abode has it in spades. The lower level features a wow-worthy bar area with built- in navy cabinetry, refrigerator drawers, wine cooler, dishwasher and a bar with a custom zinc top. Michelle admits they hesitated about painting the cabinetry and trim throughout the room navy — but says she trusted Cahill and Glavin’s judgement — and the family was happy with the results.
“[In this room] you want the lake feel, but also, a huge part of the time, is fall and winter, where you want that cozy feel. And that’s what we wanted to create coming off of the lake, whether it was winter or summer,” says Cahill.
The other retreat spaces were similarly designed with comfort in mind, including the kids’ bedrooms, the guest room and the upstairs bunkroom that sleeps 12.
“I love the bunkroom, and it’s so kid-friendly — even for my adult kids!” says Michelle. “But we love the views of the water here and just looking out at the lake. There are so many different areas here that I love.”
More About the Home:
7,500 square feet | 5 bedrooms + bunkroom | 7.5 bathrooms
Wine and Dine
In
the lower level, Michelle says Perry was inspired by the zinc-topped bar at
Margeaux Brasserie at the Waldorf Astoria in Chicago. So he tracked down the
restaurant’s designer and ordered his own zinc bar top from
their supplier.
Nautically Nice
“We always love mixing metals in our kitchens. We also like the details that went in here, and the hardware is really amazing. Our favorite part is just the way this space works, and the way it flows,” says Cahill.
The boat art by Trowbridge accents the dining area perfectly.
Can’t Beat This Retreat
“We wanted this space to be unexpected, and not so lake-y — again, giving those layers we love,” Cahill says about the main floor’s powder room, which features a tortoise-framed mirror and Fabric Hut wallpaper.
“For guest [rooms] we always try and create an experience, and make [guests] feel as though they’re at a hotel … that is so different from what they have at home,” says Cahill. In the Browder’s guest room, the design duo wove in navy and Kelly green. The bathroom’s stool and the bedroom’s luggage stand are custom-covered in Greek key patterned fabric by Quadrille. The sleek wood chair and side table are by Worlds Away, and the beach scene photo print is from Natural Curiosities.
Great Gatherings
Michelle says she hosted a group of girlfriends for the weekend and they all opted to stay in the home’s bunkroom that sleeps 12. Six queen beds are built in with twin beds lofted atop. Vintage sailing flags and a framed American flag lend a traditional, nautical vibe to the room.
Blue & White is Right
Love this home’s classic, coastal vibe? These pieces will capture that feel:
- Schumacher Santa Barbara Ikat pillow, $99, popocolor.com
- Martini Counter Stool, $585, brookeandlou.com
- Melbourne Pendant in white, $545, brookeandlou.com
- Lily Pad Ginger Jar, $185, enchantedhome.com
By Shayna Mace | Photography by Cynthia Lynn | Styling by Charlotte Safavi
This home was featured in the Lake Geneva: Summer 2020 issue. For more photos of featured Lake Geneva homes, visit the Lake Geneva gallery page.

