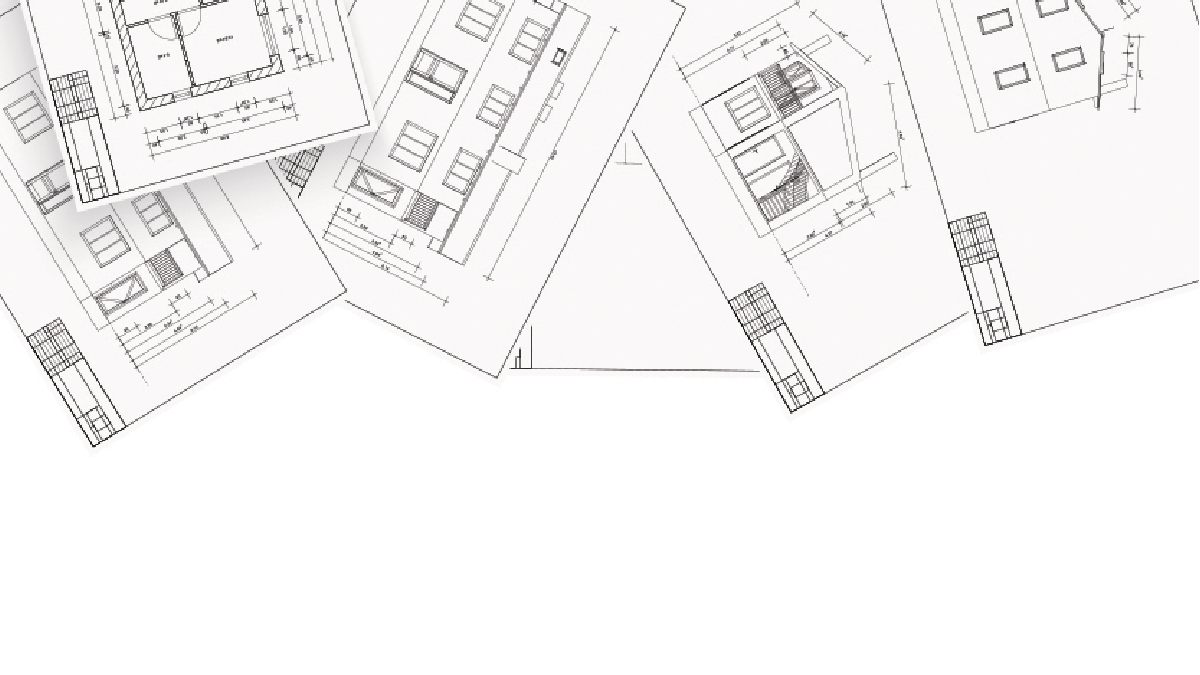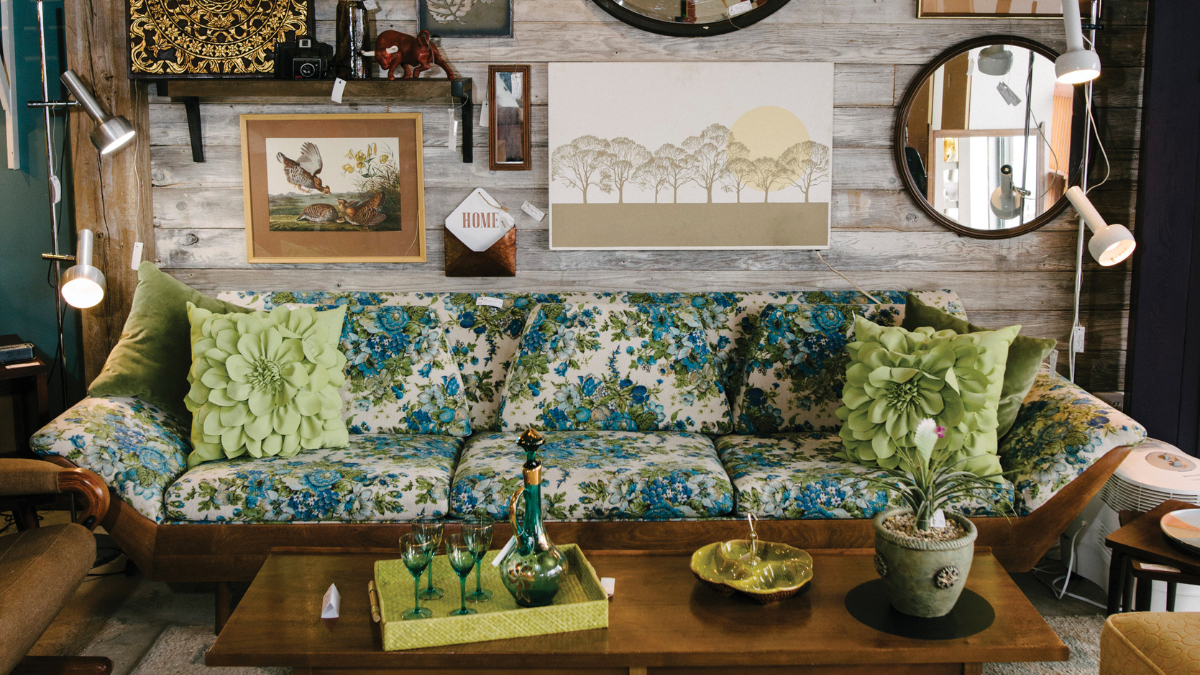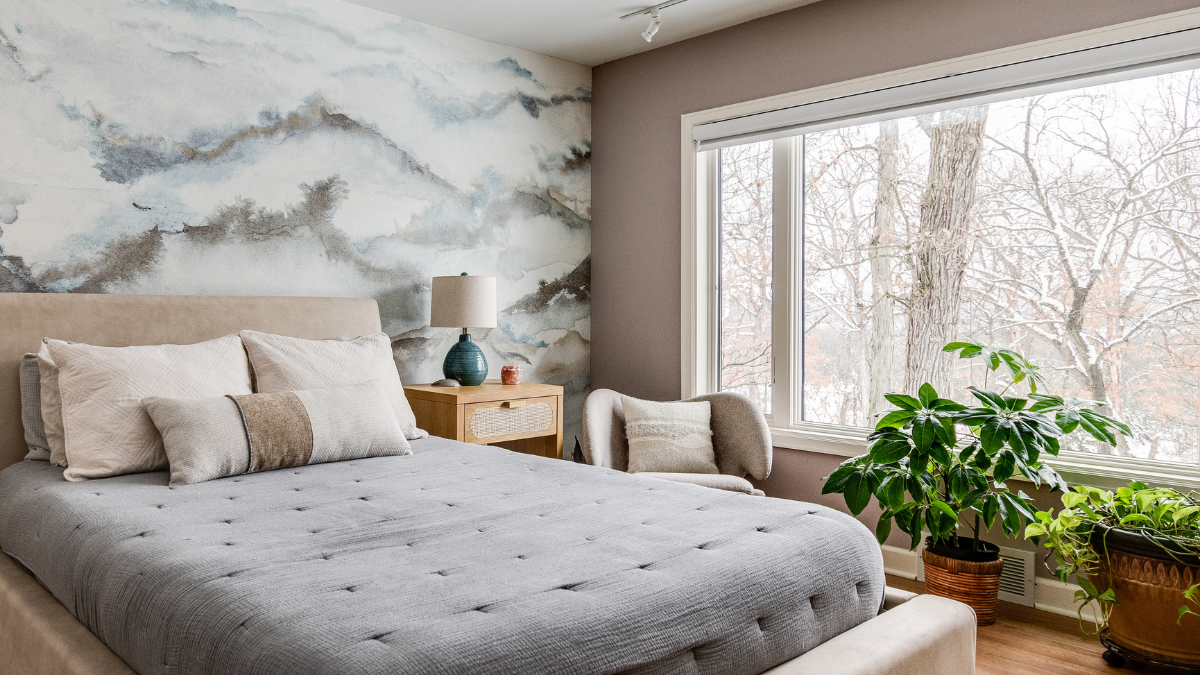By Deanna Kane
A renovation project takes a substantial amount of planning — even if you’re working with a professional. Hiring an interior designer, architect, contractor or a design-build firm will help you realize your vision and take the reins with executing it. But, to fully maximize your investment, thinking through what you’re looking to gain from your renovation will ensure that you get the most from your project.
SPACE PLANNING 101
Before consulting with your remodeling team, understand how you currently use the space. Think through what works, what doesn’t and what you would like improved. The professionals will take it from there.
“We encourage our clients to make some lists. One list should be what they like in their current home, then to also identify what they don’t like,” says Chad Speight, president of Chad’s Design Build. “Our clients don’t need to be able to solve those problems. That’s what we do.”
When space planning, the function of a space takes priority, and the form will follow.
“Always think of function first, and go through a checklist of how you operate at home,” says Jean Kruzan, owner of J Kruzan Construction. “When you enter your home, do you have a good place to hang your jacket? A place to set your groceries? Do you have a good drop zone?”
In an HGTV-saturated world where the open floor plan is king, Kruzan suggests thinking through the alternatives before you become set on removing all the walls.
“You should also think about the flow of traffic and furniture placement when remodeling. Removing walls can change that,” says Kruzan. “Consider if you’re losing storage space, and if so, where will you make up for it if you knock out the wall, such as adding a closet or built-ins.”
HAVE A PLAN, AND STICK TO IT
Many home renovation veterans have stories about how over budget their project went and how much longer it took to complete. The biggest reason for this is not having the layout and materials finalized. Not being confident on either of these elements is an easy way to incur costly and time-intensive changes.
“Planning is critical. If you start a demo and then have to wait weeks for the cabinets, the remodel will be a nightmare,” says Kruzan. “Making decisions under pressure is not fun and can lead to bad choices.”
Devising a plan isn’t just to save time and money. This level of planning is key to creating a cohesive design scheme.
“Planning will help you see how everything will pull together
in terms of colors, texture and flow. When you plan, you might consider how other areas of the house will be affected by the remodel,” says Kruzan. “For instance, how is the new flooring and existing flooring going to tie in together? Do we extend painting into some of the surrounding areas?”
INTENTIONAL LIGHTING
Lighting shouldn’t be an afterthought. Understanding how your contractor will install lighting can help you think about how much light you might need in a room. While lighting is an area that a professional will help you plan, visualizing it before your renovation will help you stay invested in the process.
One tip is to divide the ceiling into a grid to determine the amount of recessed lighting you need. Speight suggests, “Depending on how much light you want, center each light in one of those squares on the ceiling.”
An important lighting detail to include is dimmers. Even if you can’t visualize how much lighting you will need, dimmers will allow you to control the level of illumination.
“While lighting plans should be decided case-by-case, I do recommend putting in as much lighting as possible, because you can always put dimmers on to reduce the light,” says Kruzan.
A SPEND VS. SAVE BREAKDOWN
To avoid renovation sticker shock, identify the areas where you want to splurge and where you can save. Particularly if this is a forever home, allocating a healthy portion of the budget to permanent design aspects is a smart investment.
“Homeowners should spend on the structure and mechanicals of the house: windows, insulation, furnaces, water heaters, lighting and cabinets,” says Kruzan. Particularly during a kitchen renovation, investing in the right set of cabinets can pay off down the road.
“With cabinets, there are a few aspects that will explain the vast differences in costs,” says Speight. “A typical cabinet is made out of MDF chipboard, which can expand and deteriorate when it gets wet. Plywood is a great upgrade to give you a sturdier box.” To help reduce renovation costs, save on items that can be easily upgraded, like light fixtures and hardware.
Additionally, if there’s a project you may want to complete in the future, such as a basement bathroom, Speight recommends installing the plumbing and wiring so those projects are easier to complete as your budget allows.
A LIFESTYLE APPROACH TO STORAGE
Overlooking the intricacies of storage can be common without
a professional’s insight. Kitchens, in particular, offer a wealth of storage options that aren’t typically well-known to homeowners.
“Custom kitchen cabinet solutions allow everything we’re used to seeing on a counter to be carefully stowed away. Drawers can organize cooking utensils more thoughtfully so you can find the items you need when you need them, and, they’re not on the counter,” says Speight.
Revisiting your list of what doesn’t work can help provide valuable insight to your contractor (or construction firm), so they can help solve your storage dilemmas.
“We see cabinet solutions that allow you to access items in the back of the cabinet. It lets you view the cabinet like a drawer so you can see the items from the side,” says Speight.
While the pros are here to help you bring your vision to life, understanding your basic renovation needs and how your space can best work for you will help you fully maximize your investment.





