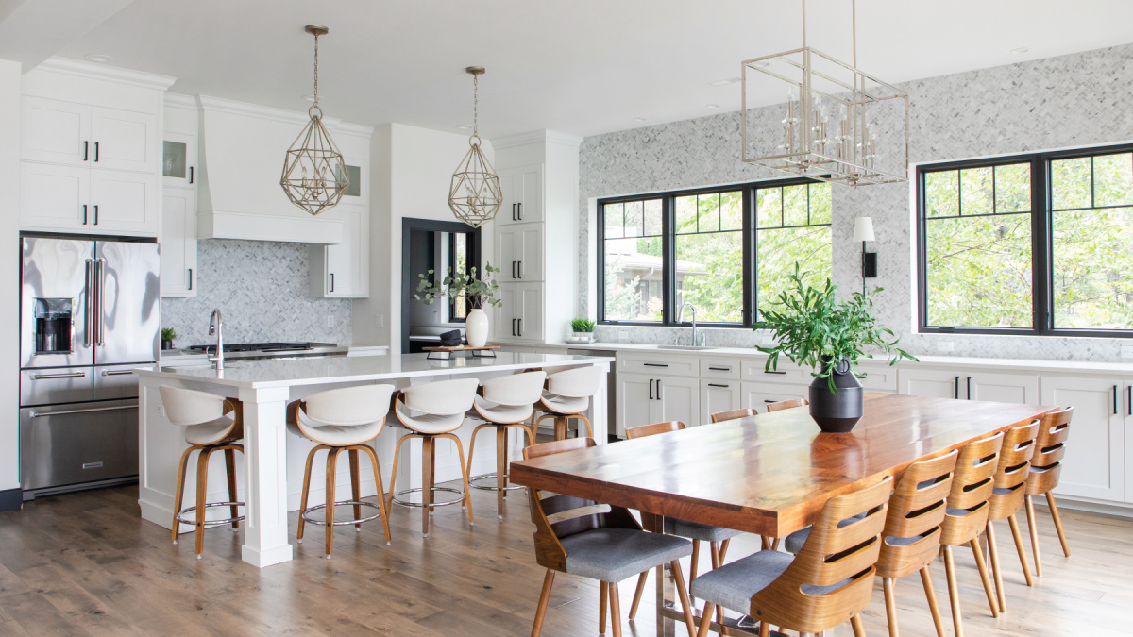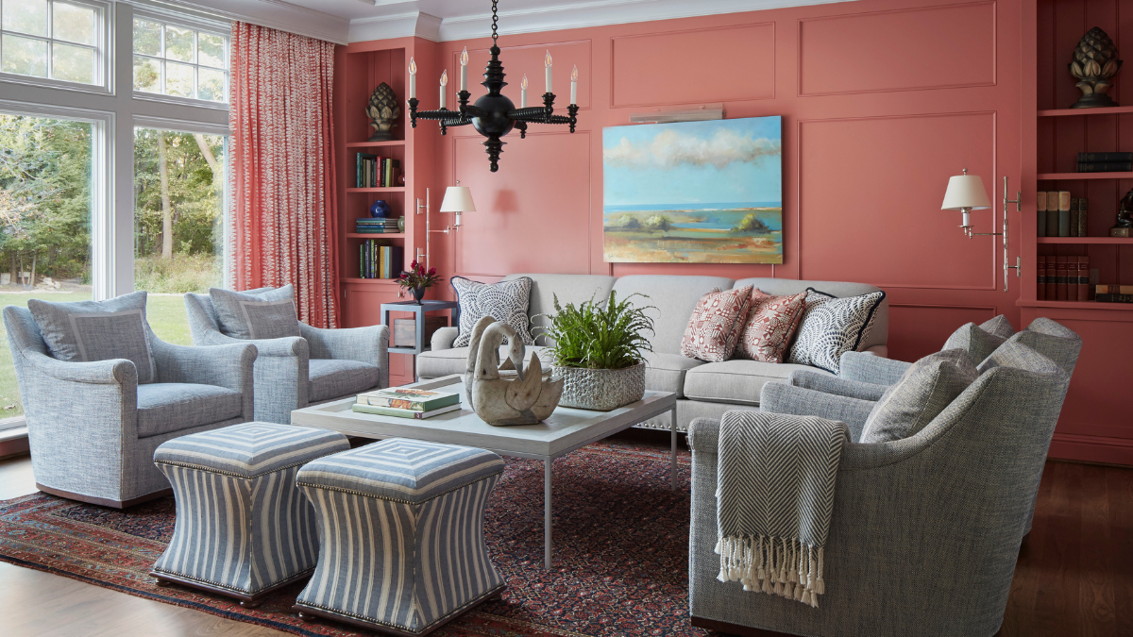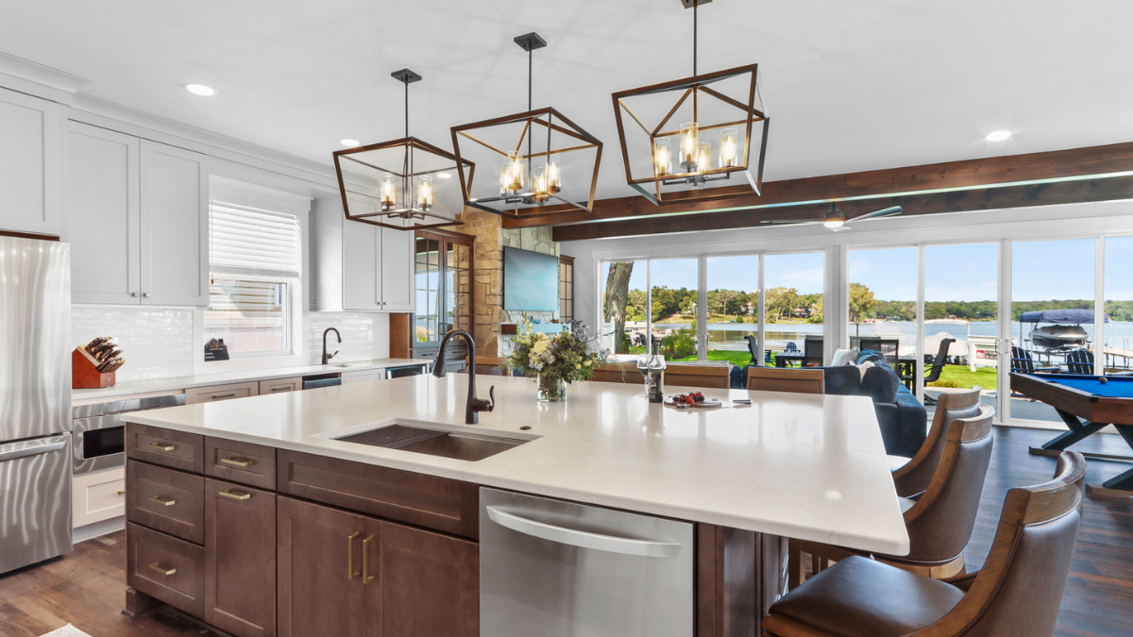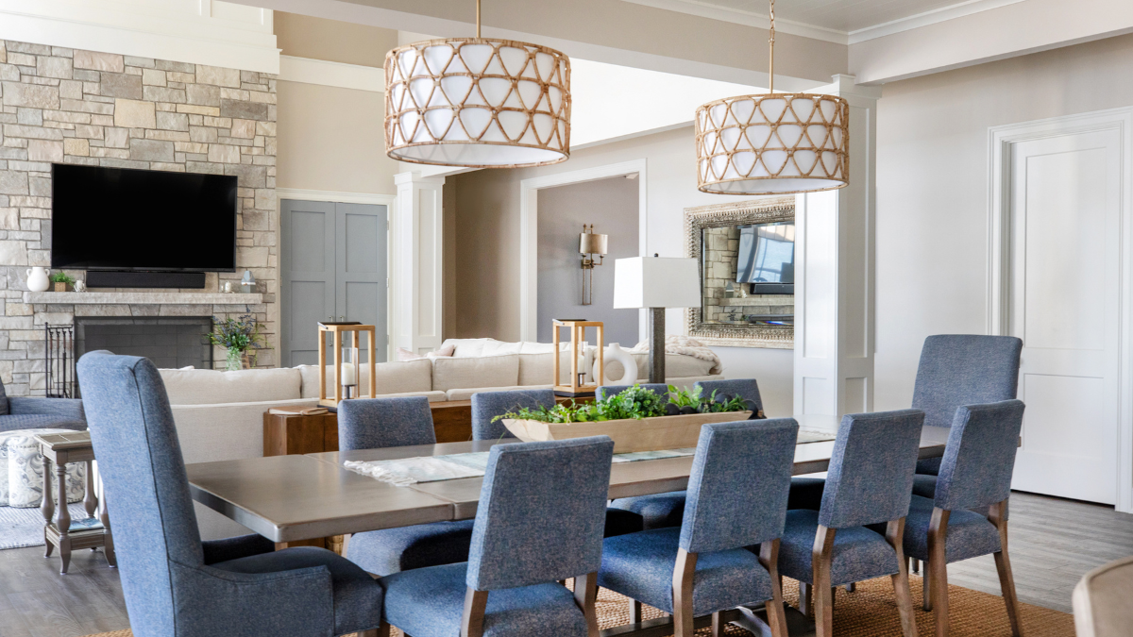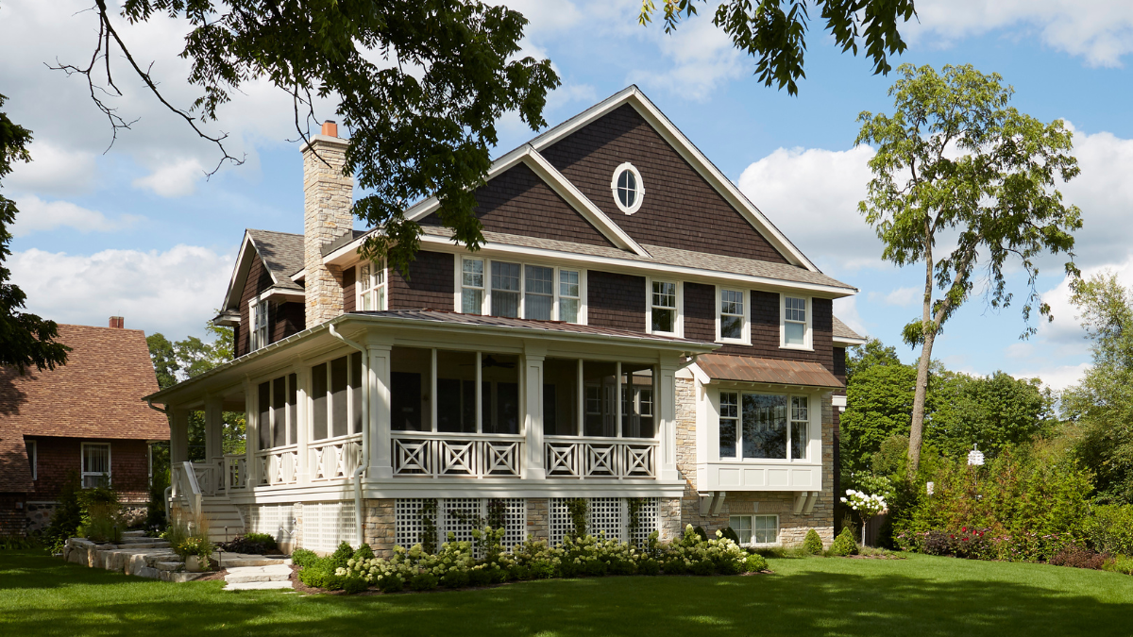By Shelby Rowe Moyer | Photography by Shanna Wolf
In Scott and Kelly Baumbach’s home, nothing is ordinary. Touches like handsome black trim, the white Carrara marble herringbone tile kitchen backsplash and the artisan-crafted walnut table in the dining room — it’s all a notch above what you’d expect.
When the Baumbachs built their Waunakee home in 2018 on Lake Mendota, they wanted it to be timeless and elegant, but also livable. The upscale, custom home was curated to feel comfortable and calming.
The Baumbach’s previous home — also a new build — was very trendy and colorful, Kelly says. So, while they loved it at the time, it quickly felt outdated. When planning the details of their current home, the couple realized they wanted to incorporate a quieter color scheme.
Kelly researched home elements that have remained classic and appealing throughout the ages. She felt that a minimalist white and black palette with warming wood accents would feel refreshing for decades to come. Shaker cabinetry was another timeless must-have, so the cabinetry throughout their home was custom-made in this style.
The couple worked with Acker Builders to transform the vacant, lakefront lot into their contemporary, coastal home. Interior designer Amanda Van Wie of DesignWell Interiors was brought in for design expertise.
The Baumbachs found a floor plan and worked with Acker to adjust and customize it, resulting in an airy, four-bedroom, six-bathroom home with a four-car garage, sunroom, wine room, two offices and recreation room that allow Scott and Kelly and their two daughters, Tenley and Tayton, to spread out.
“It was great to [be here] during quarantine with the views of the lake … and the open floor plan created a lot of space when we were all here for the extended period of time,” Kelly says. Being able to go outside was another bonus, for calming water vistas. “The lake looks different every day,” she adds.
More About This Home
5,000+ SQUARE FEET | 4 BEDROOMS | 4 FULL BATHROOMS AND 2 HALF BATHS
CUSTOM CRAFTED
It’s difficult to tell in these photos, but the TV and fireplace wall mimics the look of stone — an aesthetic a local artist achieved with layers of paint.
WARM WOOD ELEMENTS
Most of the flooring throughout the home is this gorgeous Iberian Hazelwood (a few of the rooms have carpet). “We wanted a beach-y driftwood look, so that it feels almost like you’re on a beach,” says Scott, on why they chose this flooring. Finding light-colored hardwood was
a challenge when they built the home. At the time, dark hardwood floors were trending in the Midwest.
The clear pine wood wall inlets (above) provide a nice visual contrast to the white and black interior. “Clear pine is actually one of the very few wood species that is white by nature,” says Van Wie. “Whenever you stain it, it will take on the true color of the stain, so it’s one that coordinates well with other wood species.”
ANGLES + CURVES
The ensuite has subtle touches of glam with gold accents and champagne colored cabinetry. If a space is beginning to feel too angular, adding rounded elements — like the mirror, vases, towel holders and soaker tub — can break up those lines.
CLASSIC COLOR
In need of the perfect, soft white? The Baumbachs opted for Heron Plume by Sherwin-Williams — which has a slight grey hue — and used it throughout the entire home.
Having an all-cream owner’s bedroom was important to Kelly, who took charge on the design. Van Wie says because the Baumbachs wanted the whole house to feel bright and modern, they used the black trim throughout to provide contrast and visual balance.
OUTDOOR OASIS
The three-season sunroom on the main floor has a fireplace to keep warm in the cooler months and windows that fully open to allow lake breezes in during the summer.
DESIGN TIPS:
- Van Wie says she tries to get clients to break away from the constraints of choosing one design style. “Blending styles, textures and materials is what creates balance, while focusing on one or two elements to carry throughout the home is what leads to a cohesive project in any home design. I refer to our design style as Midwest Modern. We take a traditional approach and modernize it, creating a timeless design.”
- Van Wie is a firm believer in high/low decorating. Splurge on lighting, flooring, window treatments and cabinetry, she says. Things like accent furniture, art and décor are places you can save within your budget. The artwork above the bed, for example, was a HomeGoods find.
This home was featured in the Madison: Summer 2021 issue. For more photos of featured Madison homes, visit the Madison Gallery page.
OR

