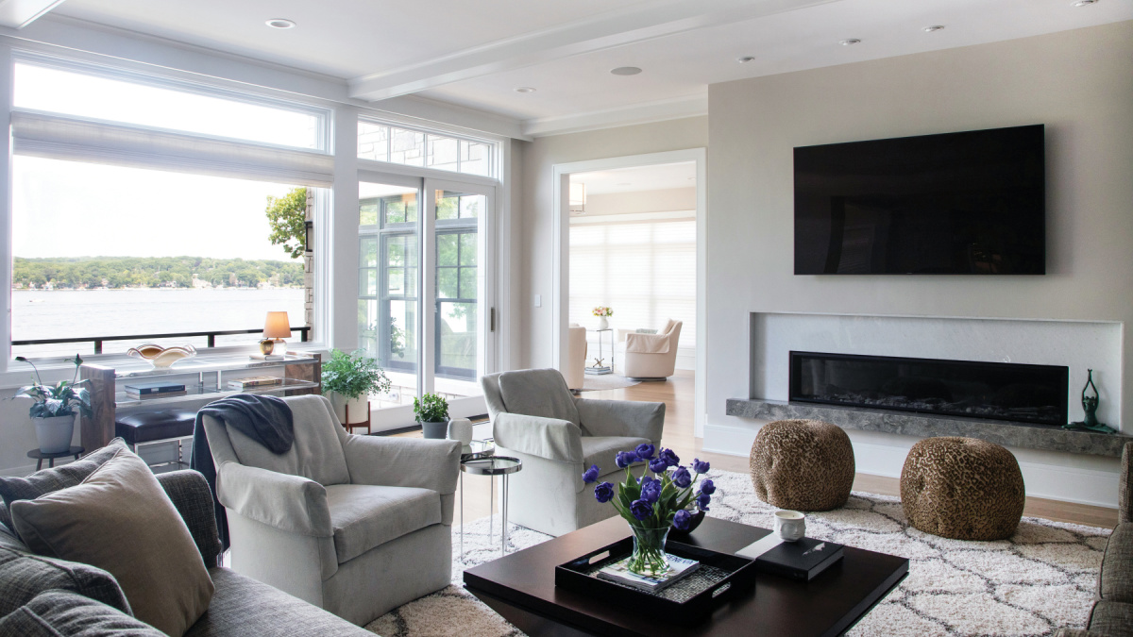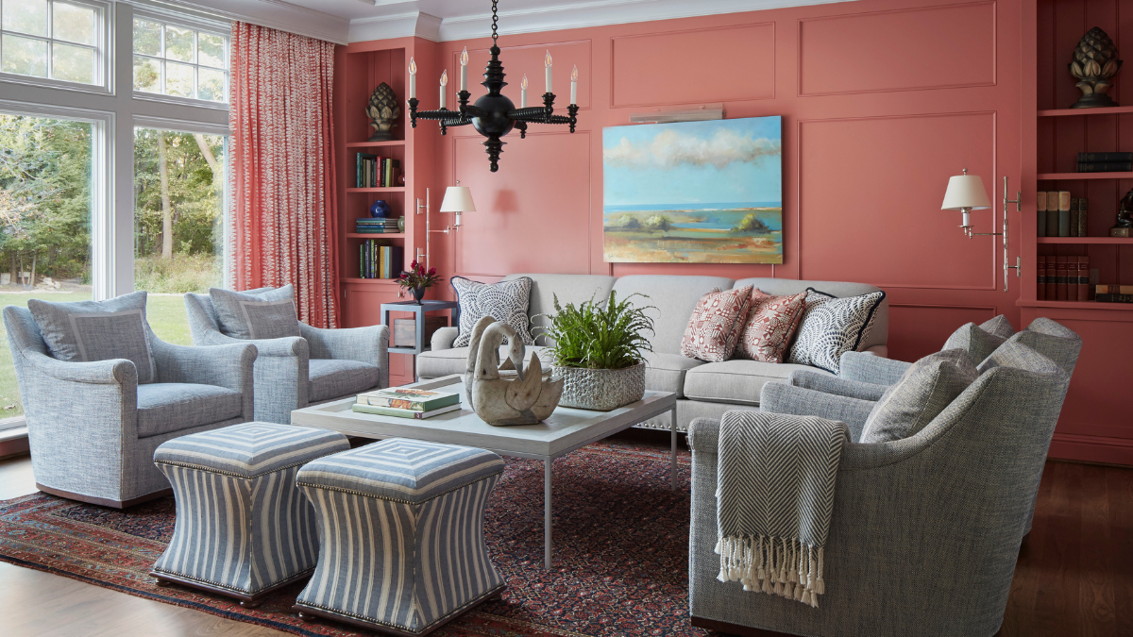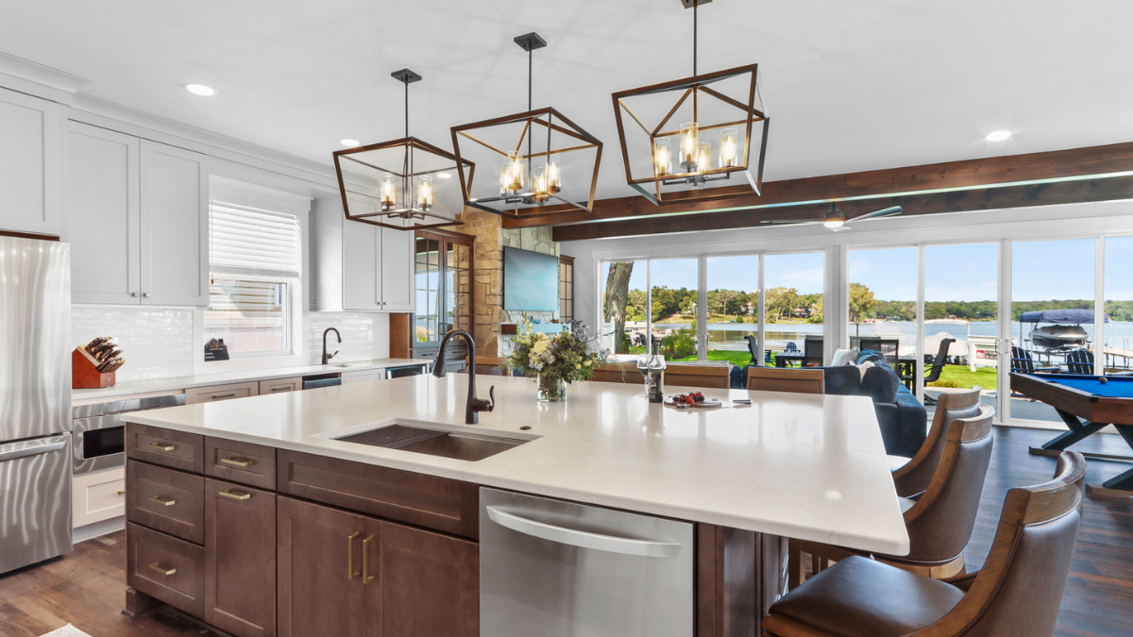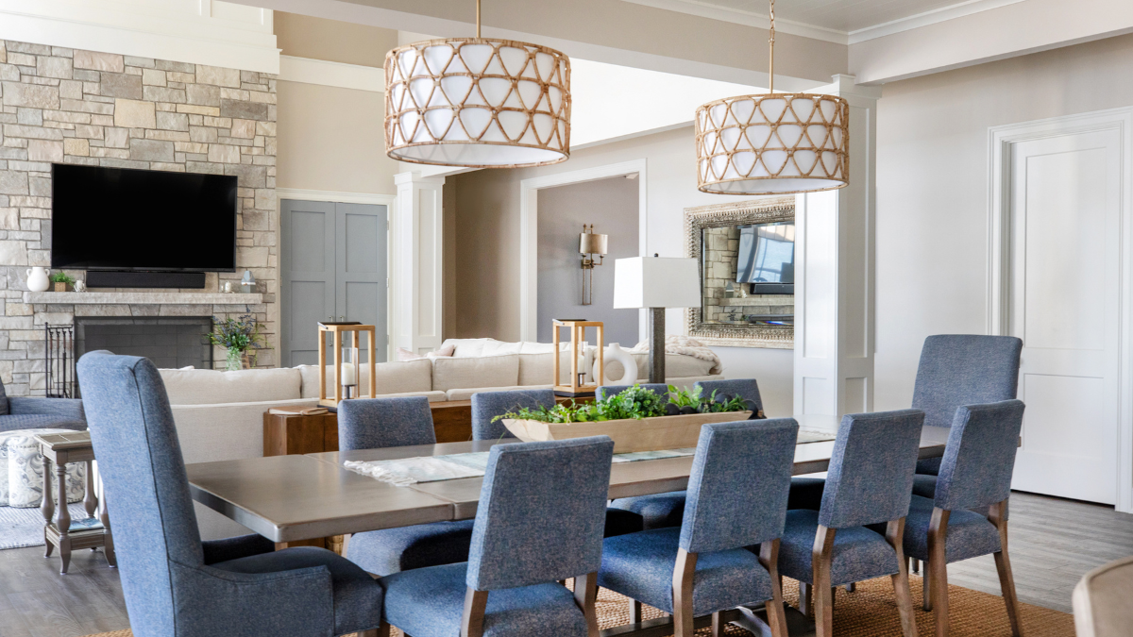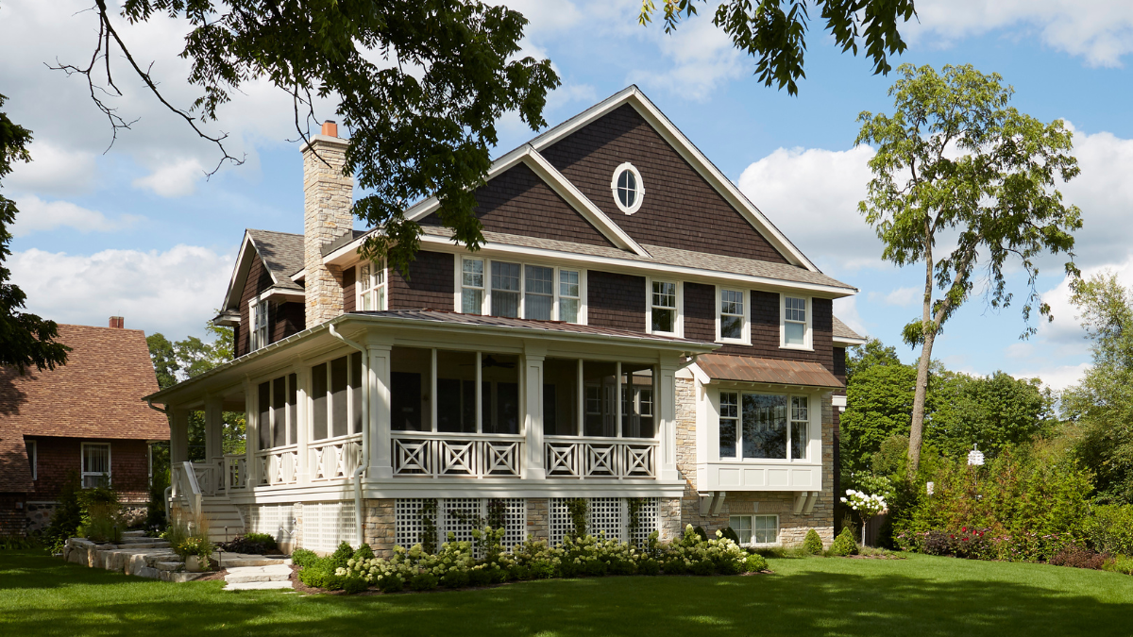By Shelby Rowe Moyer | Photography by Shanna Wolf
Designing a home that looks good and functions well is always the No. 1 goal when building a new dwelling. And when the two seamlessly merge, that’s when the magic happens. Such is the case for one family’s Geneva Lake home, which has an immense level of detail and functionality in it, yet has an artistic edge that invites visitors to appreciate its uniqueness.
Describing it as their forever home, the homeowners say that during the design process they considered how each decision would allow them to age in place.
The family didn’t want to compromise on space. To work within the constraints the narrow lot posed, they built a three-story home, which included three bedrooms and five bathrooms. Because they couldn’t fit an owner’s suite on the main level, they chose to include an elevator in the home to maximize future accessibility.
In addition to the main living spaces, the first floor also boasts a sunroom, an office and a library that doubles as a flex space for office work or entertaining guests. On the lower level, the homeowners have more room to entertain with a secondary living room and a bar, plus an exercise room, recreation space and storage. Rooms flow seamlessly from one to the next, equipped with wide doorways that make the home feel open, while also maintaining the individual integrity of each room.
The owners have long wanted to live in a house like this. They moved to Lake Geneva in 2012 after spending nearly 30 years in Chicago. Prior to building their home, they lived in a condo in Lake Geneva while searching for the ideal lake lot. They wanted a house that was within walking distance of downtown and also capitalized on sunset views. After some searching, they closed on this property in 2018, and began the build process with Lowell Custom Homes.
Scott Lowell, president and founder of Lowell Custom Homes, says the homeowners knew exactly what they wanted, and they were dialed in to how they wanted the home to look and function.
He describes the overall aesthetic as “transitional traditional” — the exterior has a more traditional vibe, while the interior leans a little more contemporar y. As part of Lowell Custom Homes’ ser vices, they connected the homeowners with interior designer Beth Welsh of Interior Changes.
Welsh worked closely with the homeowners, and they often consulted with her before making any decisions. They wanted everything within the home to feel intentional and cohesive, and Welsh helped keep them on that track.
On the first floor, everything is anchored by the expansive, all-white kitchen. The ultra- modern kitchen has an incredible array of storage features that are hidden behind sleek cabinetry. A set of doors next to the refrigerator, for example, open to reveal a large pantry where glassware, dry goods and small appliances are stored. In the main part of the kitchen, drawers neatly corral loose cooking utensils. The holy grail, however, might be the custom sink. It’s roughly five feet long, and makes food prep and assembly so much easier with removable compartments that can catch food scraps or hold cutlery.
The kitchen is open to the great room, which flows beautifully in to a sitting room that has, potentially, the best views of the lake. Also on the first floor is a spotlight-worthy, all-wood office, as well as a library that doubles as a flex space where the couple can work or entertain guests.
The homeowners spent a lot of time considering which species and shade of wood would wrap the interior of the office and tried to strike the perfect balance between light and dark.
Ultimately, they were inspired by the buttery walnut wood on their Eames lounge chair. From there, they landed on cherry wood for the walls, built-ins and ceiling because of its fine-grained, even appearance.
The end result is a warm space with a nod to Scandinavian design. “There’s a soothing [quality] to it,” the owner says. “The house has this very zen feel, and there’s a zen-ness to the office. [It has] clean lines, but there’s uniqueness to it.”
In the owner’s suite, the room’s muted design allows the floor-to-ceiling lake views to capture all the attention. The wide-open bathroom was designed with accessibility in mind, including the zero-entry shower.
And, the closet is a fashion lover’s dream. Aside from the specialty lighting and cabinetr y, there’s also a secondar y closet for extra storage that opens up to the guest bedroom closet, allowing for natural light from the guest closet window to flow in.
Their home was finished and they moved in right before the pandemic began and everything shut down, the owner says. Because this is their full-time residence, they designed it with comfort in mind — a silver lining, you could say, to suddenly becoming homebound.
More About This Home
3 BEDROOMS | 5 BATHROOMS
CLUTTER-FREE KITCHEN
The 5-foot-long, double-faucet sink — called a “workstation” — was crafted with room for ample kitchen accessories, says Natalie Spiniolas, senior designer at Geneva Cabinet Company (which custom-built all of the cabinetry throughout the home). “Everything is extremely customizable, and there are hundreds of accessories that [can] go into the sink. We made all of the cabinets [underneath] that hold all the accessories — strainers, cutting boards, serving dishes. [The owners] did not want any clutter. Every cabinet has some kind of storage.”
Scott Lowell, owner and founder of Lowell Custom Homes, likes to create visual interest on ceilings within the main living spaces of the homes they work on. “It creates a different ambiance in different parts of the home,” Lowell says.
The vanity in the main floor bathroom is a true showstopper. The homeowners came across this fossilized stone top at a remnants store, and fell in love with it. Special lighting was installed underneath to capitalize on the stone’s crystallization.
ELEVATED OFFICE
The wood-paneled office has the feel of a bygone era without losing its contemporary edge. The owners opted for cherry wood because of its fine-grained appearance, and it strikes the perfect balance between light and dark. The windows make the space feel more open, as do the glass French doors.
CUSTOM CRAFTED
Lighting was a crucial part of the planning for the owner’s closet. All of the rods and shelves are outfitted with lighting, making it easier to find items within the closet. Spiniolas said Geneva Cabinet Company configured the measurements around the number of shirts that would be hanging and even the length of pants to create a totally custom design.
This home was featured in the Lake Geneva: Summer 2021 issue. For more photos of featured Lake Geneva homes, visit the Lake Geneva Gallery page.

