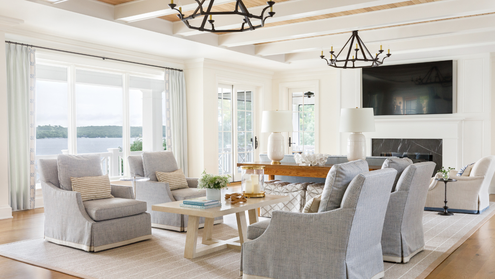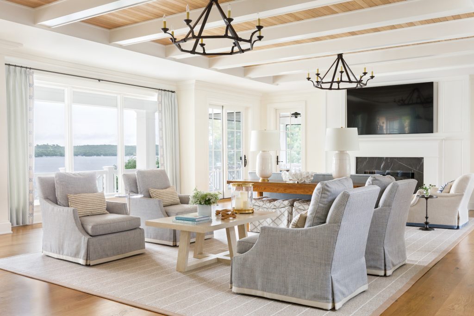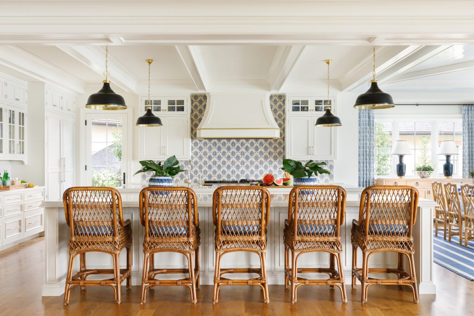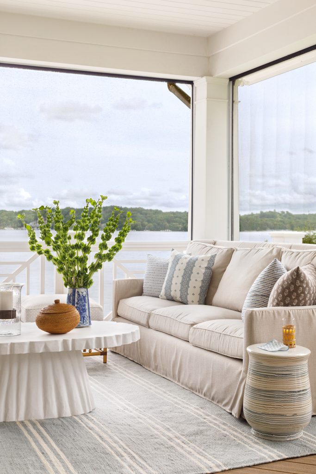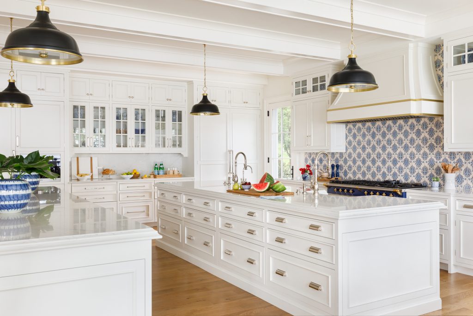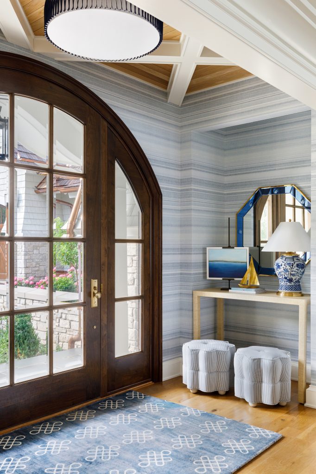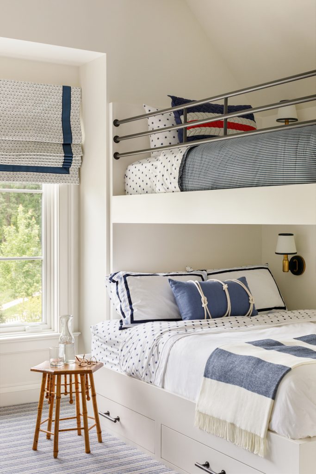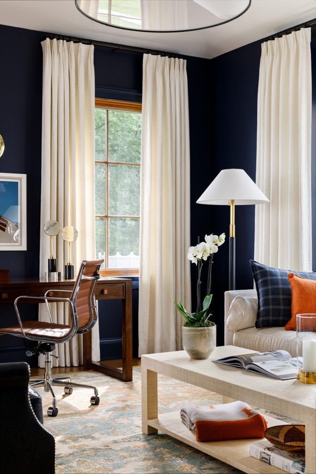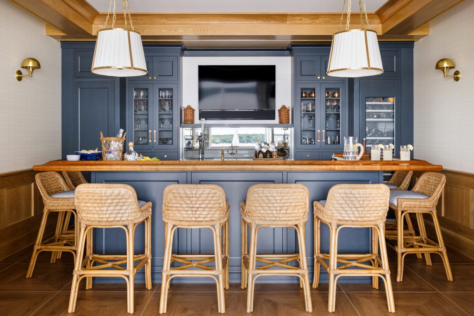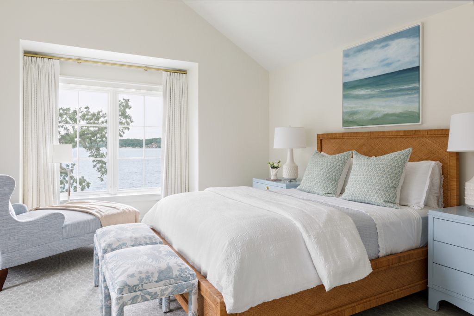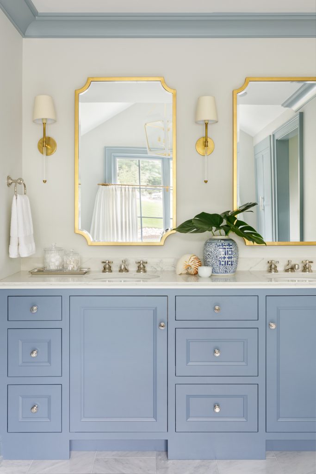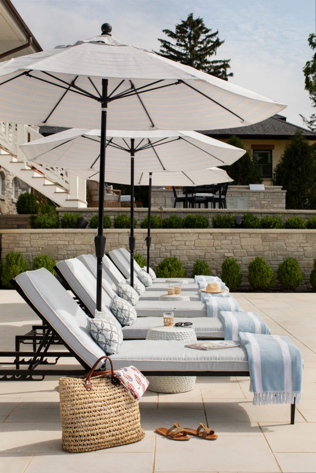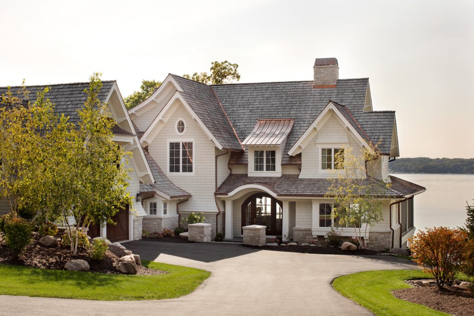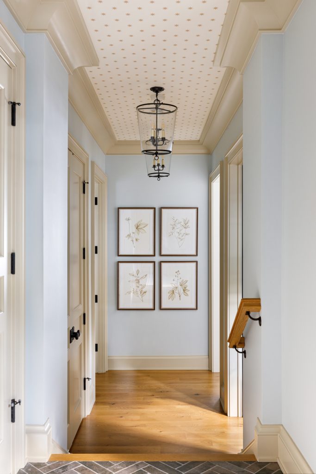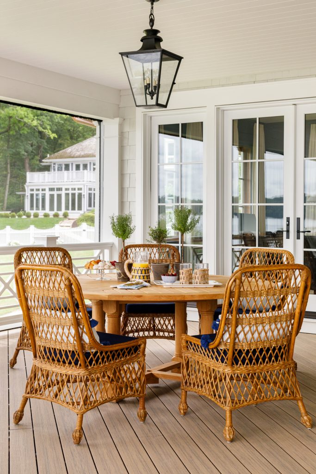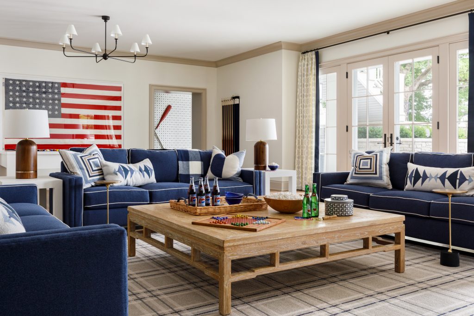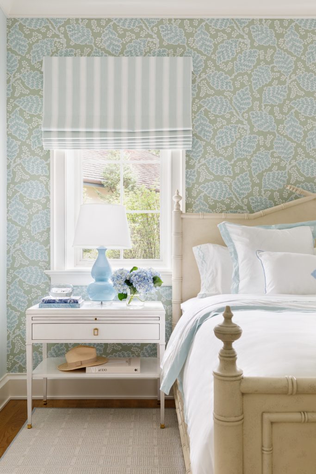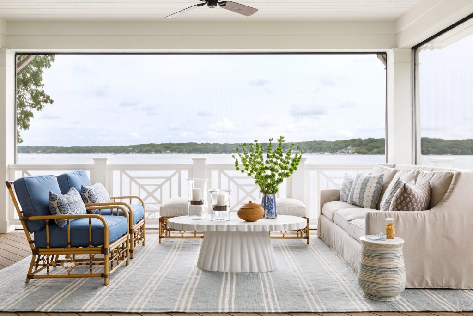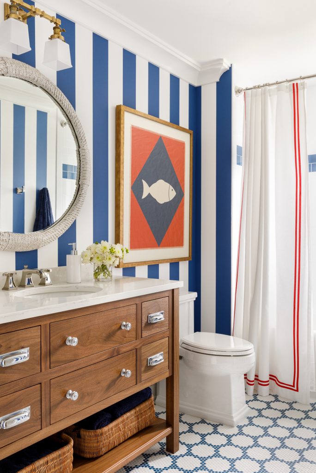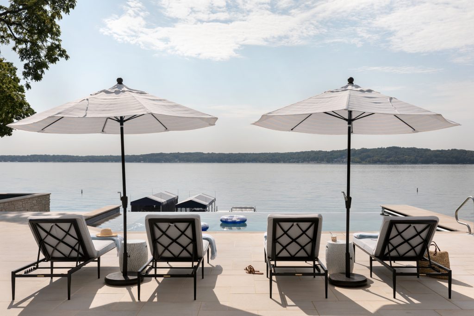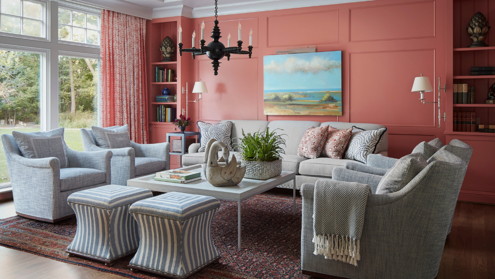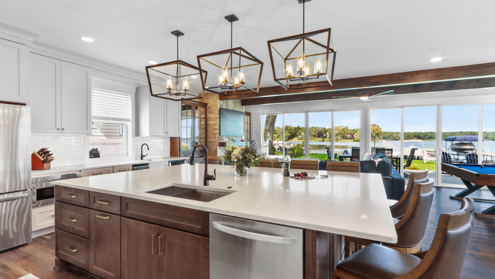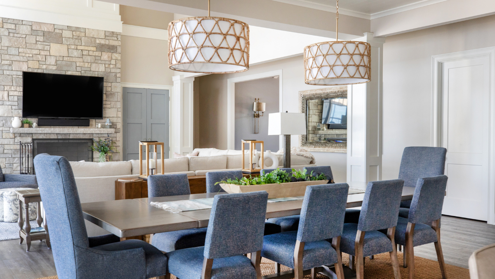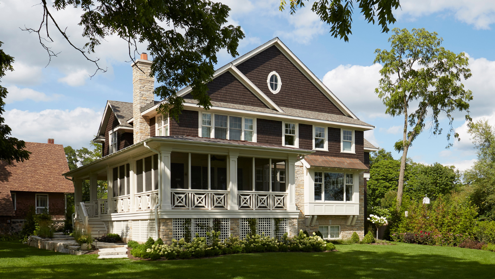Spending quality time with family and friends has always been a top priority for one Illinois couple. And for many years, their vacation home on Geneva Lake was the site of many happy gatherings. Over time, however, the home no longer adequately served their needs. They wanted more room, for one thing, plus an enhanced outdoor living area with amenities such as a pool and covered seating. So, they decided to build a new place on the lake’s north shore.
To help them realize their vision, the couple tapped locals Jason Bernard of Lake Geneva Architects, Scott Lowell of Lowell Custom Homes, and Suzanne Glavin and Melinda Cahill, co-founders and principal designers of North Shore Nest, an interior design studio in Glenview, Illinois. For more than a year, the group collaborated with one another and the couple, culminating in the creation of a stunning, new vacation home perfectly suited to the homeowners’ needs.
One of the couple’s main goals was to make entertaining easy. This was achieved, in part, by incorporating two islands in the kitchen. One is used for food preparation and has two sinks, while the other is used for informal dining and setting up buffets. In addition, everything the homeowners need to prepare a buffet — such as plates and napkins — is handily tucked into that island’s drawers.
“What we’ve found working on a lot of vacation homes is that it’s a different way of living,” says Glavin. “You need to design [the] home so it’s very easy and efficient to bring large groups together — [and] the homeowners can easily pull things out and put them away [after gatherings].”
That type of efficient design is evident in the lower-level bar, which features French doors leading out to the home’s covered patio and pool. This setup makes it easy for the family and guests to grab a snack or drink and head outside.
Glavin and Cahill designed this space using a darker palette to give it a cozy, lounge feel. But instead of incorporating the same hardwood flooring found throughout the house — impractical in an area where people will be coming in and out wearing dripping bathing suits — they used large porcelain tiles from Lake Geneva’s Bella Tile & Stone, which have a handsome design that mimics wood.
The home’s overall aesthetic, the two say, is a melding of the home with the lake, hence the extensive use of a variety of blue tones throughout spaces, accented with warm woods, wicker and brass. A wealth of lakeside windows also invites the water into the space.
“This home really lives from the inside to the outside, and from the outside to the inside,” says Scott Lowell. “It seamlessly connects the inside with the outdoors.”
But while the home exudes a casual, lakeside vibe, it’s also decidedly elegant. In the kitchen, for example, hand-painted Italian tiles on the hood wall add color and flair, while hand-woven rattan stools from Georgia’s Mainly Baskets provide texture and warmth. The front entry features a dramatic, large arched door, complemented by a V-groove ceiling in natural white oak and a navy blue metal light fixture from The Urban Electric Co.
Downstairs in the bar, Geneva Cabinet Company used a striking Farrow & Ball blue paint on the cabinets, which are beautifully accented by the ceiling’s white oak beam detail and two Ralph Lauren pendant lights.
“We bought those ceiling pendants before the bar was fully designed because we loved them and their size,” says Cahill.
The result of everyone’s careful collaboration is an elegant yet unpretentious getaway where it’s easy to kick back and relax.
“This home is really built to make family memories,” Cahill says.
By Melanie Radzicki McManus | Photography by Aimee Mazzenga
MORE ABOUT THIS HOME
8,500 square feet | 6 bedrooms | 7 ½ bathrooms
The home’s screened porch offers great lake views, plus has an eye-catching coffee table from Made Goods that was created from reconstituted stone.
The kitchen’s two islands serve distinct purposes. The island closest to the stove features two sinks and is used for meal prep. The other island is for casual meals and when buffet-style dining is on the menu.
The home’s arched front door is a showstopper, while guests can unpack their bags in the home’s bunk room, which sleeps up to 12. An office allows the homeowners to get some work done, when necessary.
The lower-level bar opens to a covered patio and pool, which overlooks the lake. Durable porcelain tiles, which mimic the look of wood, were selected for the flooring.
The primary bathroom features an elegant shade of blue that warms and elevates the space, while the daughter’s rattan bed frame beautifully sets off its white linens.
The home’s arched front door makes a pleasing contrast with the façade’s numerous peaks.
In the back, the homeowners and their guests can enjoy both covered and alfresco patio space.
Mainly Basket chairs and a Summer Classics table beckon guests outside.
The lounge and media room is next to the lower-level bar.
The guest bedroom features Schumacher wallpaper and a Mr. and Mrs. Howard for Sherrill Furniture bed.
The patioʹs screens can be pulled up and lowered whenever for unobstructed lake views.
The bunk room bathroom is bold and playful with a nautical feel.

