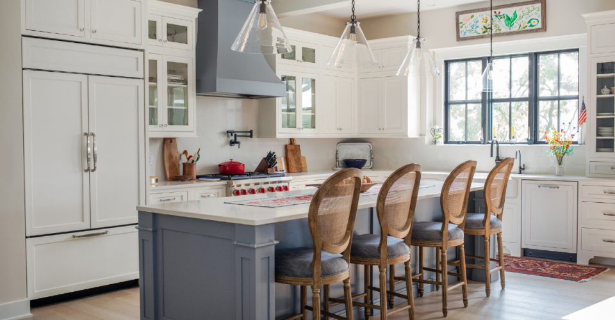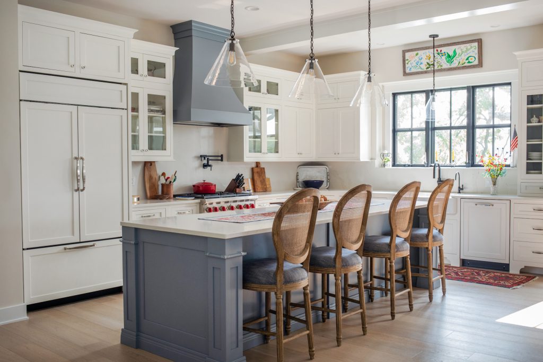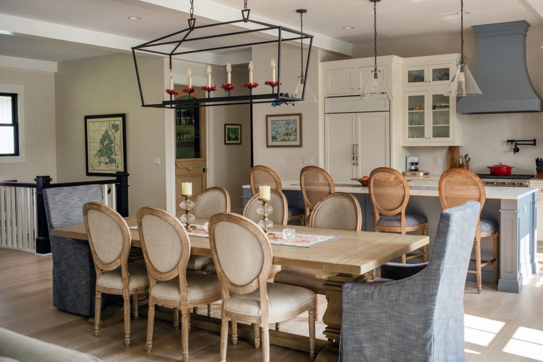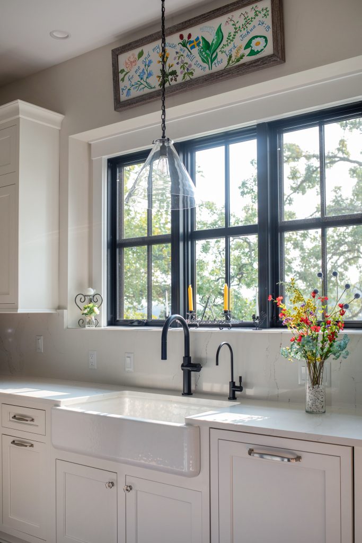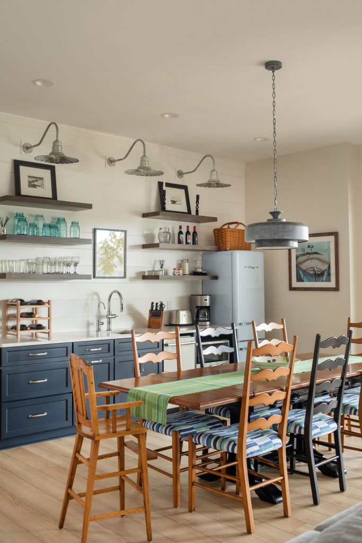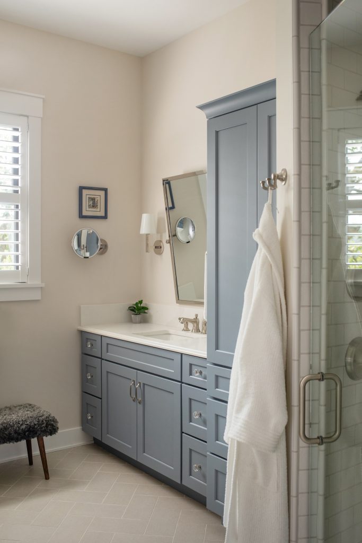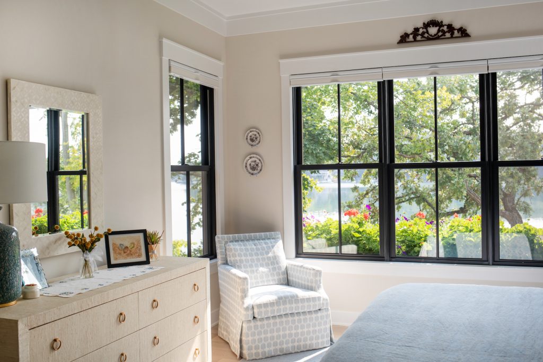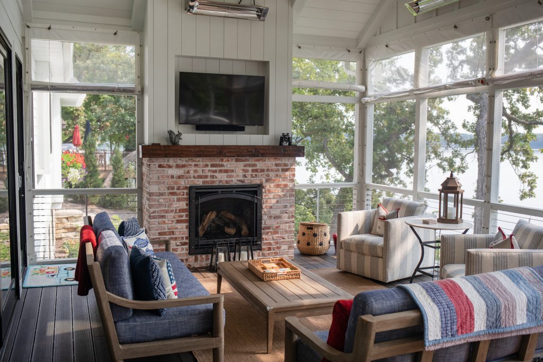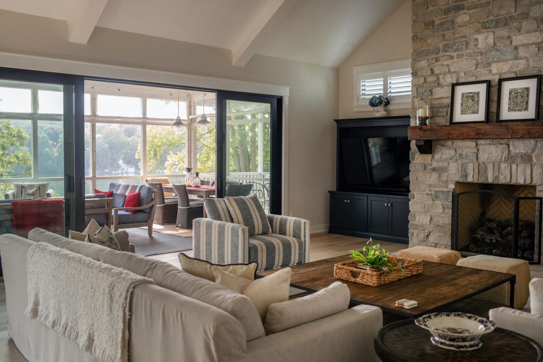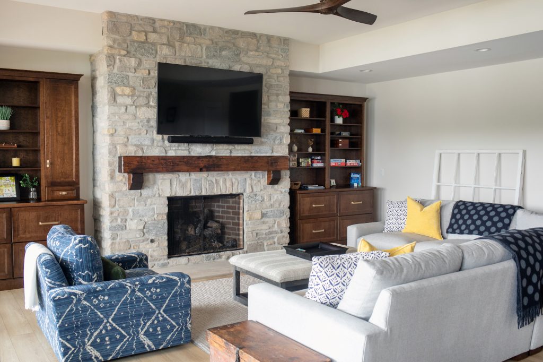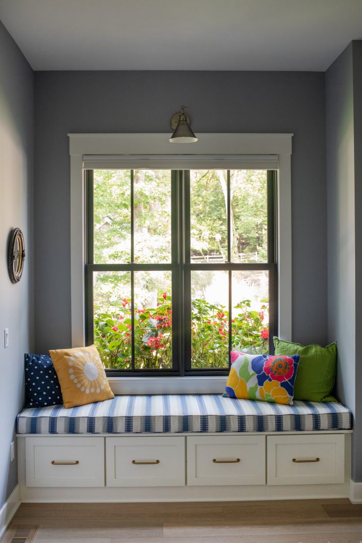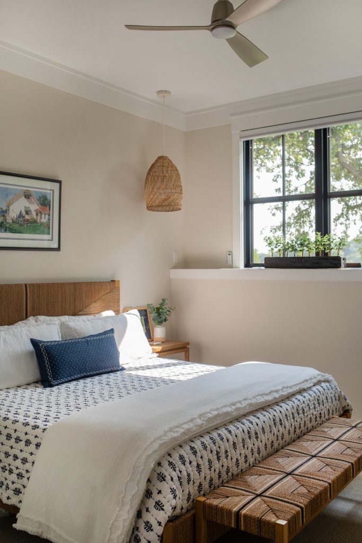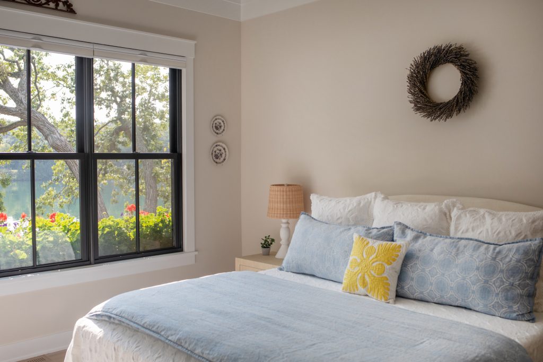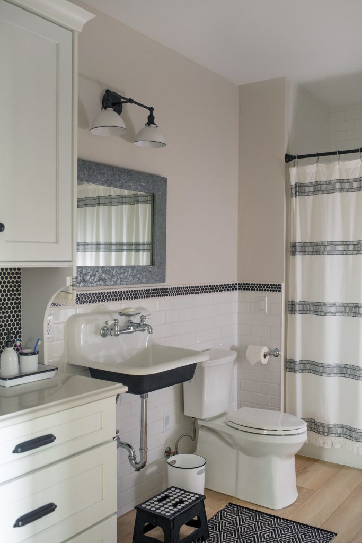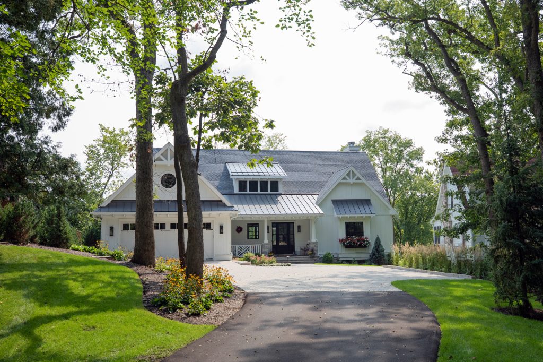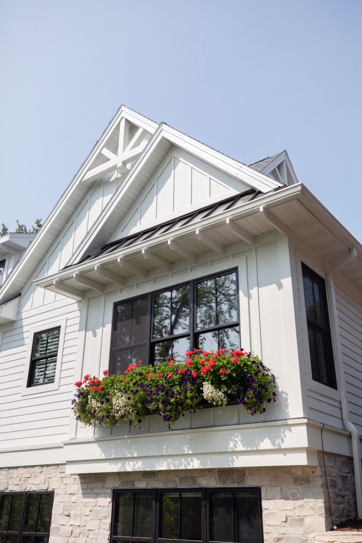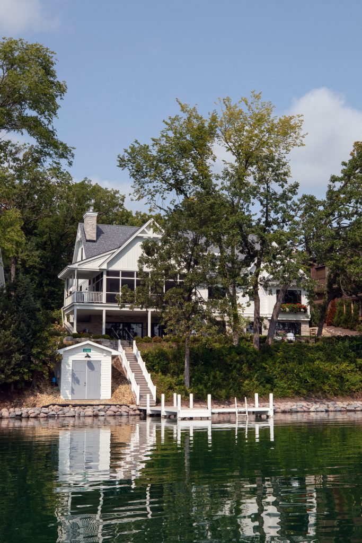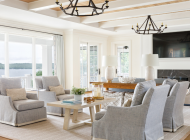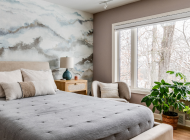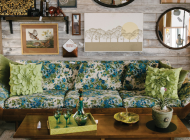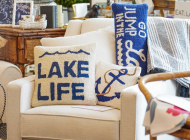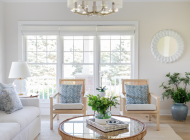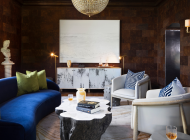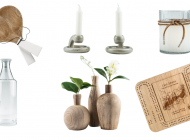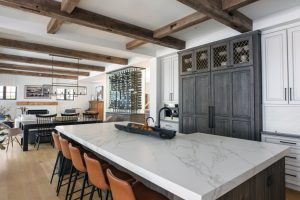Karin and Paul Lundstedt had been visiting Lauderdale Lakes for many years when a property next door to some old family friends became available in 1996. They initially renovated the home, but more than 25 years — and three grandchildren — later, the home was ready for a complete rebuild to take the family into their next generation.
“We aren’t quite ready to give up our home and connections in Libertyville, but my husband and I were definitely looking ahead to the next 20 years,” says Karin. “We wanted to create a space for our growing family to gather and a place we can grow old together.”
Enter Randy Thelen, president of Thelen Total Construction, Inc., a company with a strong reputation for building gorgeous lake homes for almost 50 years. According to Karin, Thelen’s catchphrase was “aging in place,” and his goal was to build a home for the family to enjoy for many years, structured to accommodate any needs that may arise as the couple got older.
“Randy is such an expert, he came up with so many ideas we wouldn’t have thought of,” says Karin. “For instance, the home is two levels and we left space in case we want to add an elevator in the future. The space is used for closets right now, but if we ever needed to [add an elevator], it would be easy to convert because it’s framed and ready.”
The doorways and hallways are also wider to accommodate for potential mobility issues and light switches were strategically positioned — all details that would be more difficult to retrofit later.
When it came to rebuilding the home on the property, they leaned on Thelen’s expertise.
“The most difficult part of this project was adapting the house to the terrain,” says Karin. “We really wanted to use all of our frontage and maximize the views, and Randy was able to [utilize] every inch because he is very knowledgeable about the village and building requirements.”
To enjoy their water views, the couple was able to double the depth of the home’s screened porch to 16 feet, adding more indoor/outdoor living space.
“The screened porch is quite unique,” says Randy Thelen. “One can relax under the warmth of radiant heaters at the dining table or lounge by the cozy brick gas fireplace while enjoying a cool breeze off the lake. Entertaining is easy watching the big game on the wall-mounted TV or preparing a meal on the attached grilling deck. This is truly an outdoor great room.”
Karin chose to decorate in blue tones paired with cream, shopping at a few favorite stores like Crate & Barrel, Restoration Hardware and Serena & Lily.
“The cream couches are made with a performance fabric from Restoration Hardware and they are fantastic,” says Karin. “We’ve got grandkids and things spill, but they clean right up.”
The lower level has enough space for a guest family to stay and have some privacy if desired, and includes a smaller kitchen with a dishwasher, microwave, sink and fridge.
“We wanted to keep the lower level playful, and I was looking for a Smeg refrigerator look but didn’t want to pay the price,” says Karin. “I found a little light blue one from Home Depot for a third of the price!”
In the end, Karin and Paul got a new home on an original property that was customized to grow with them for years to come.
“Our goal was to create a timeless design with an architectural style to fit the lake,” says Thelen. “With the owners’ vision, we used specific design elements to make the home comfortable and relaxed, while also combining degrees of style and elegance.”
By Tasha Downing | Photography by Shanna Wolf
MORE ABOUT THIS HOME
4,780 square feet | 5 bedrooms | 4 ½ bathrooms
Karin Lundstedt selected the clear glass pendant lighting in the kitchen and an open and airy chandelier over the dining room table. Her goal was to keep the lake view front and center.
White countertops and cabinets provide a peaceful palette as the sunshine pours in through windows in the light-filled kitchen.
Randy Thelen recommended his daughter’s interior design company, Katherine Elizabeth Designs, and Karin loved their choices.The team helped choose colors, cabinets, tile, plumbing and light fixtures during the building process.
Karin found a refrigerator to match her playful lower level kitchen decor at Home Depot. She says it has the vintage Smeg look — but for one-third of the price.
Cabinet company Distinctive Designs by Peggy crafted all of the cabinetry throughout the home, including the gray-blue cabinetry called Dusk from theYorktown line, featured in the kitchen and primary bathroom.
Clear vinyl pull-down shades keep out the wind and rain, and layers of membrane beneath the porch also keep wind and bugs from getting through.
The larger couch and table sizes offered at Restoration Hardware fit the space Karin was looking to fill. To optimize the lake views, she chose swivel chairs for the porch and throughout the home.
For the rustic fireplaces,Thelen used Halquist Basswood Grey stones with limestone caps, supplied by Lakes Brick and Block. “The joints were slightly raked to give the fireplace a more textured look and feel,” he says.
Colorful floral pillows pop against the muted blue tones and call out to the blooms just outside a bedroom window.
Karin chose linens and rugs from Serena & Lily’s extensive line of blue-themed bedding and also found a woven headboard with a nautical vibe that added to the coastal aesthetic.
The vintage-inspired bathroom in the lower level was designed with durability in mind.The vinyl floors can withstand moisture and dirt, and the subway and penny tile on the walls is fashionable and functional. The acrylic wall-mounted sink adds to the look.
Thelen worked with Breezy Hill Nursery on the home’s landscaping, as he believes that site planning and landscaping should be intertwined to achieve a homeowner’s overall aesthetic goals.
Diane Cline Landscaping designed the home’s gorgeous window boxes.
Thelen suggested adding a small boathouse near the dock, which Karin didn’t realize was possible with current rules. “That little 10-by-15-foot structure really saves us from hauling stuff up and down [the stairs],” she says.
Tags: Summer 2023




