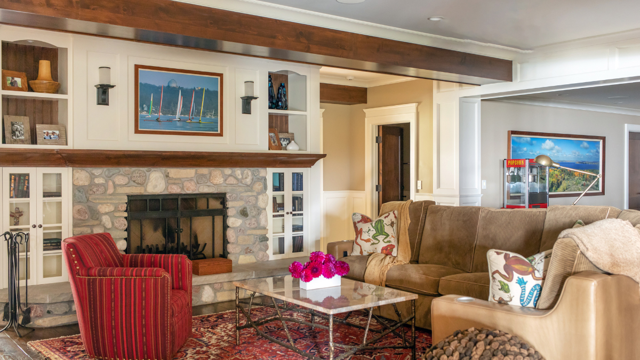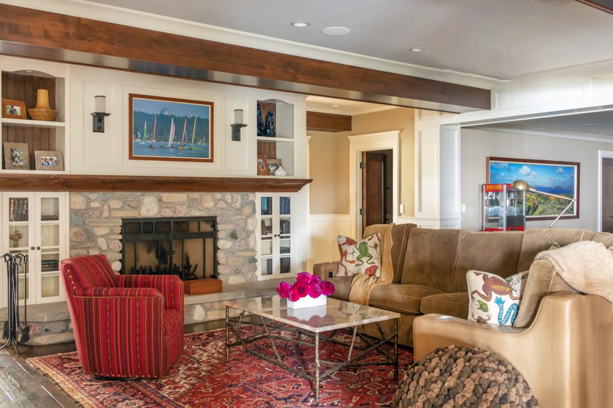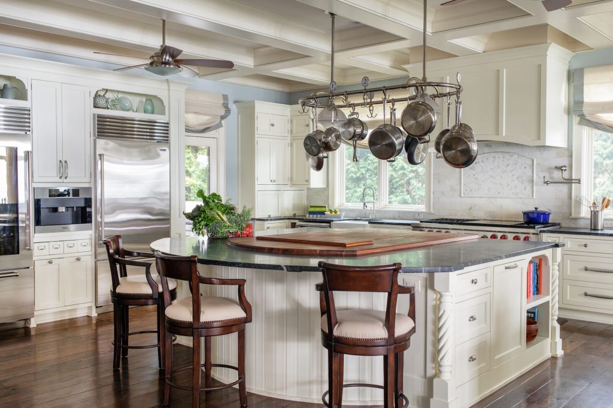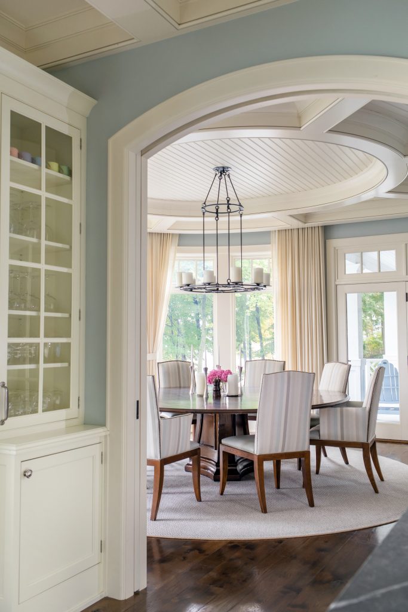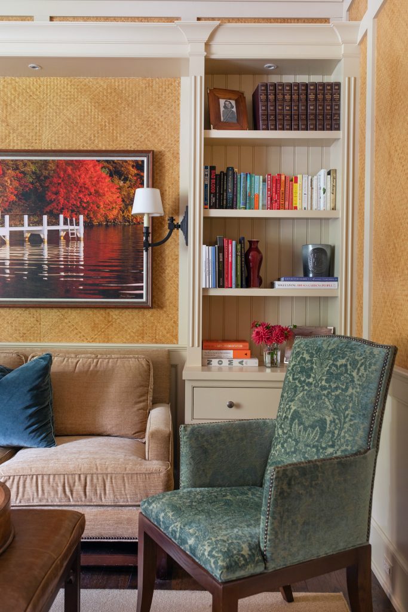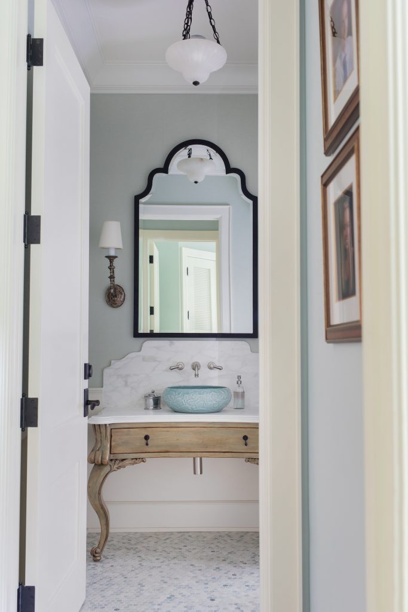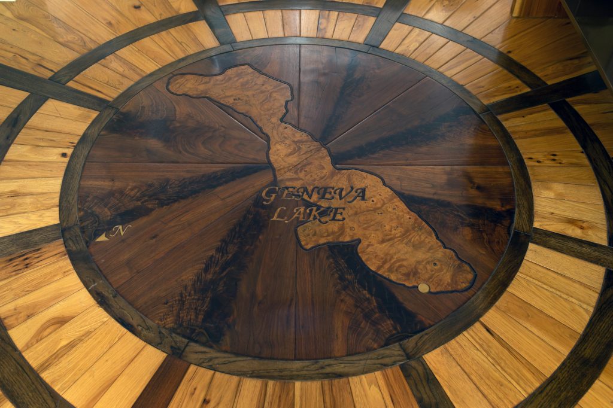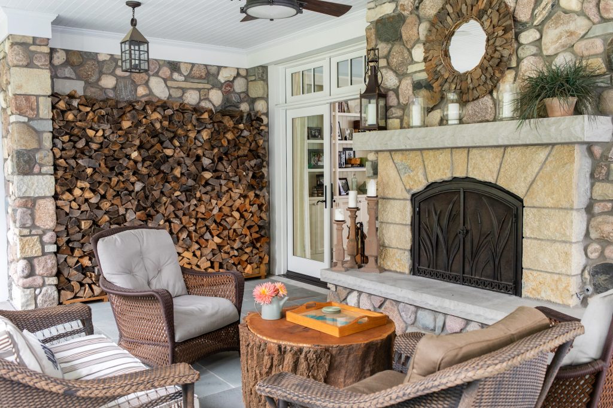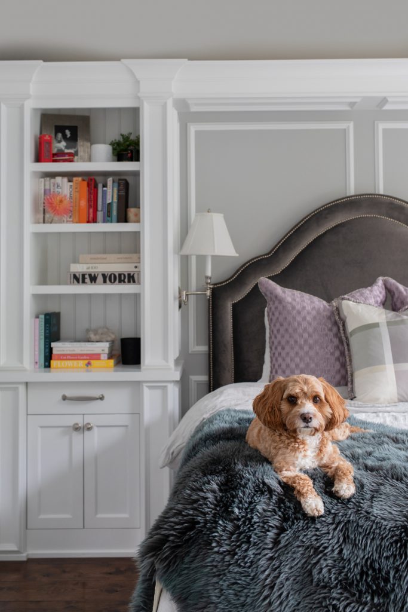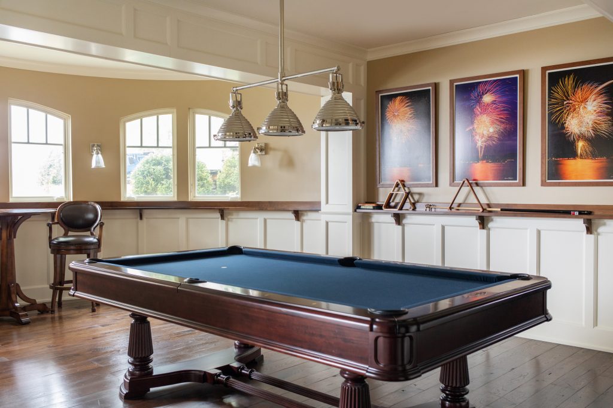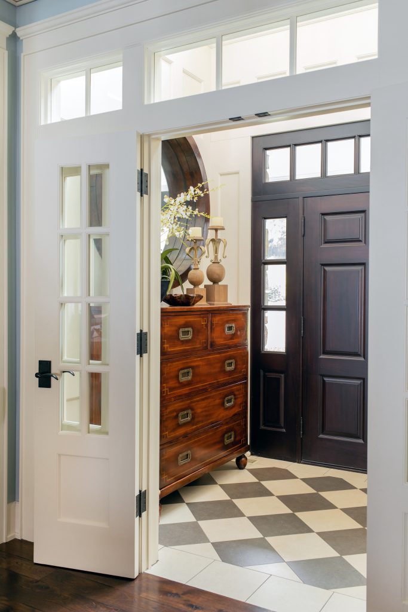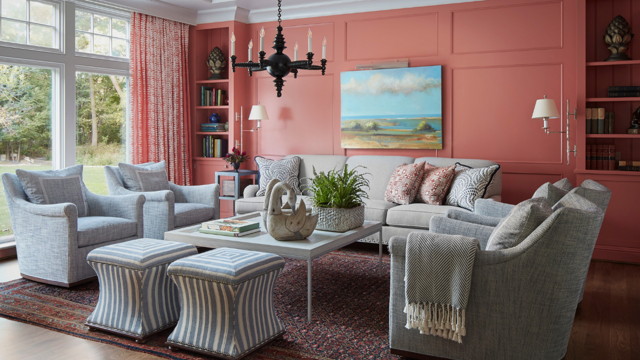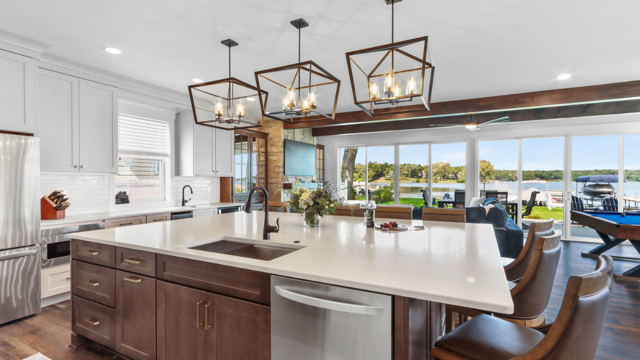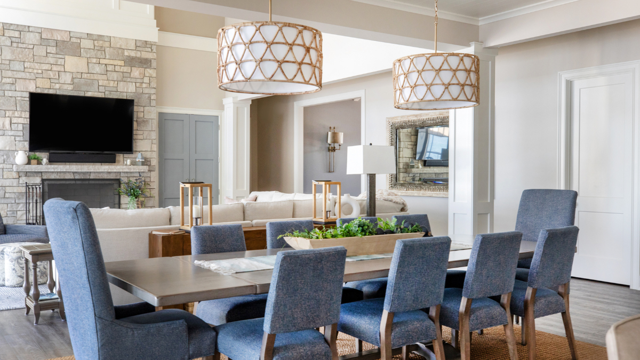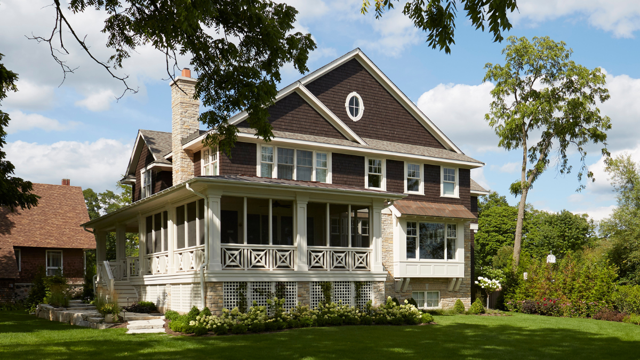For nearly two decades, an Illinois couple and their children enjoyed vacationing in Glenwood Springs, a lakefront community in Fontana. But over the years the couple began to entertain more, and the home they owned there wasn’t spacious enough to adequately accommodate their family and friends.
“There are 25 people in my wife’s family and 45 people in mine,” the husband says, “and we invited them over every year. We thought it would be nice to have family stay at the house, and for everyone to have their own bathroom.”
So when the couple noticed three adjacent lots for sale on Geneva Lake, they snapped up two of them. Then they tapped Ron McCormack, co-founder of McCormack + Etten Architects, to help design their new home. The result? An impressive 10-bedroom, 11 1⁄2-bathroom home with plenty of space for their family and guests.
“This was one of my favorite jobs for sure,” says Ron McCormack.
The couple wanted their new home to have a cottage feel, and McCormack says that despite its considerable size — 14,500 square feet — it exudes a relaxing and even cozy aura.
“There’s no space [in the home] that doesn’t invite you in,” he says, “or that’s uncomfortable spatially.” And the homeowners agree.
“It’s casually elegant, yet nice and comfortable,” says the husband. “There are no vases to knock over!”
One of the home’s more popular rooms is, of course, the kitchen, which features a built-in Miele coffee machine, plenty of storage, a coffered ceiling, and stunning, underlit onyx countertops. Onyx is a translucent stone that allows light to pass through it, says McCormack, so in the evenings the countertops emit a pleasing, warm glow. The island also conceals a television within the butcher block to allow easy viewing while cooking.
The homeowners initially worried the kitchen was too big, particularly the island. But once they began using the space, they found it to be very functional. “You can have a lot of people in that kitchen and still feel like no one’s hovering over you while cooking meals,” the wife says.
One of the more striking spaces in the home is the dining room. It’s a circular room that boasts the best views on the property, and the homeowners say the house was essentially built around this space. The room also contains impressive custom millwork and attractive beam patterns, for which McCormack’s firm is known — and which can be found throughout the home.
Another careful consideration by the homeowners was to incorporate in-floor radiant heating throughout, including the screened porch, effectively turning it into a nearly year-round space, McCormack says. The homeowners definitely appreciate the porch’s heated floor, as well as its elevated fireplace hearth, which they say is great for propping up your feet.
The couple was very environmentally conscious throughout the process, trying to disturb the land as little as possible during construction. That meant limiting the number of trees felled. A few did have to come down, however, so they had their builder create a coffee table from one walnut tree as an homage to the property. That coffee table is an eye-catching accent on their screened porch — although the homeowners note it’s extremely heavy.
“If we want to move it a little bit, we have to have a couple people push it with their feet,” the husband says with a laugh. “It might weigh a ton.”
The couple has been enjoying their Geneva Lake vacation home since 2011, and spent a lot of time here during the COVID-19 pandemic. And it’s definitely served its intended purpose.
“This house was built around our family and friends,” the wife says, “and they all love it.”
By Melanie Radzicki McManus | Photography by Shanna Wolf
MORE ABOUT THIS HOME
14,500 square feet | 10 bedrooms | 11 ½ bathrooms
The homeowners appreciate having a pot- filler over the stove, as it means they don’t have to tote heavy pots of water from the sink. “When you’re making corn for 20 or 30 people, you have some big pots to fill,” says the husband, adding, “Although you do have to empty the pots at some point!”
The ceiling in the home’s dining room mimics a ship’s wheel. The room’s circular shape is echoed not only in the ceiling, but in the dining room table, area rug, bent-glass windows and chandelier.
The couple decorated their home with paintings and photographs of Geneva Lake. Here in the den, a photo by the late Bruce Thompson showcases the colorful fall foliage along the lakeshore.
The homeowners wanted a statement piece for the powder room on the home’s main level, so they opted to create a vanity from a handsome piece of furniture topped with a striking, blue bowl.
This eye-catching and geographically accurate rendition of Geneva Lake is inset in the foyer’s floor. “It’s a great conversation piece,” says the husband. The medallion is crafted from hickory, walnut and maple burl.
One of the couple’s favorite places is the screened porch, where they often enjoy pre- or post-dinner drinks. The table was crafted from one of the walnut trees felled to make room for the home, as an acknowledgment of the land.
This bedroom is reserved for one of the couple’s adult children. Her Cavapoo – their grand-dog, Harper – clearly enjoys the space, too.
The home has a pool room in the lower level, which features walk-out access to the lake. “Ron [McCormack] made a point to ensure a lot of light came in here,” says the wife, “so you don’t feel like you’re in a lower level.”
The homeowners wanted to create a welcoming space, and this two-story foyer is a stunning entry point into the home.

