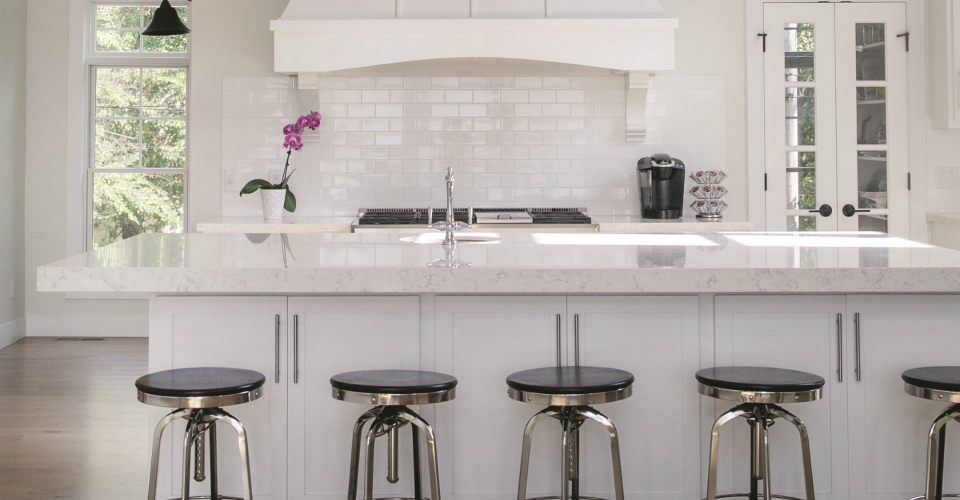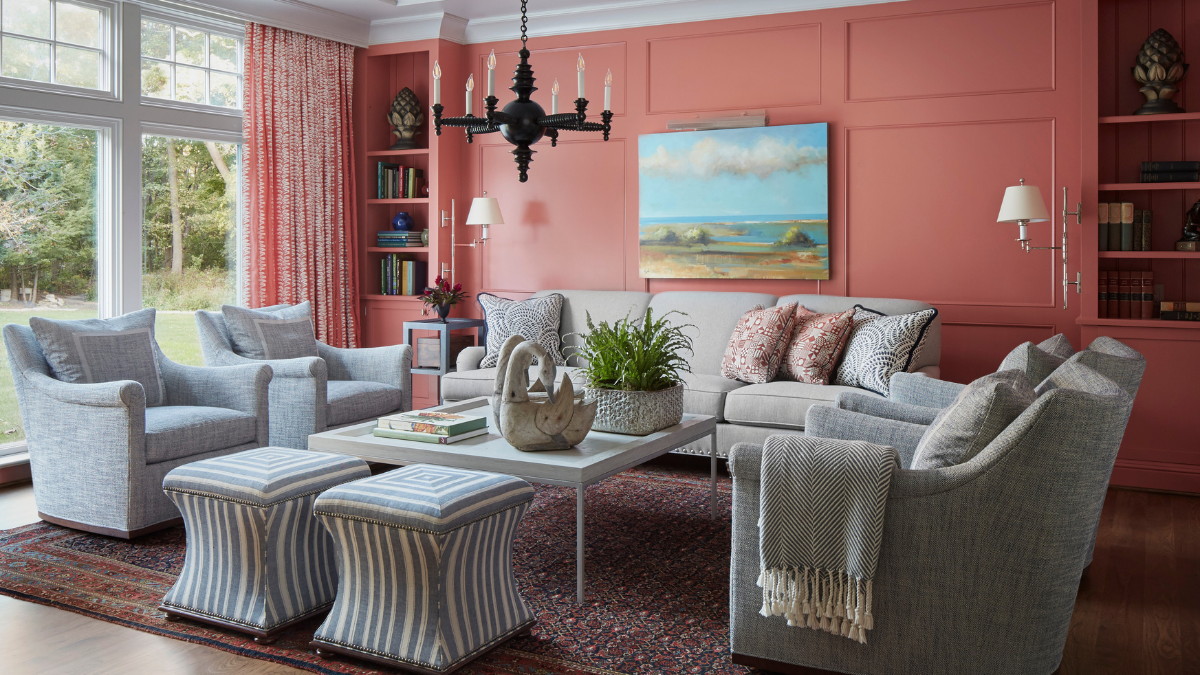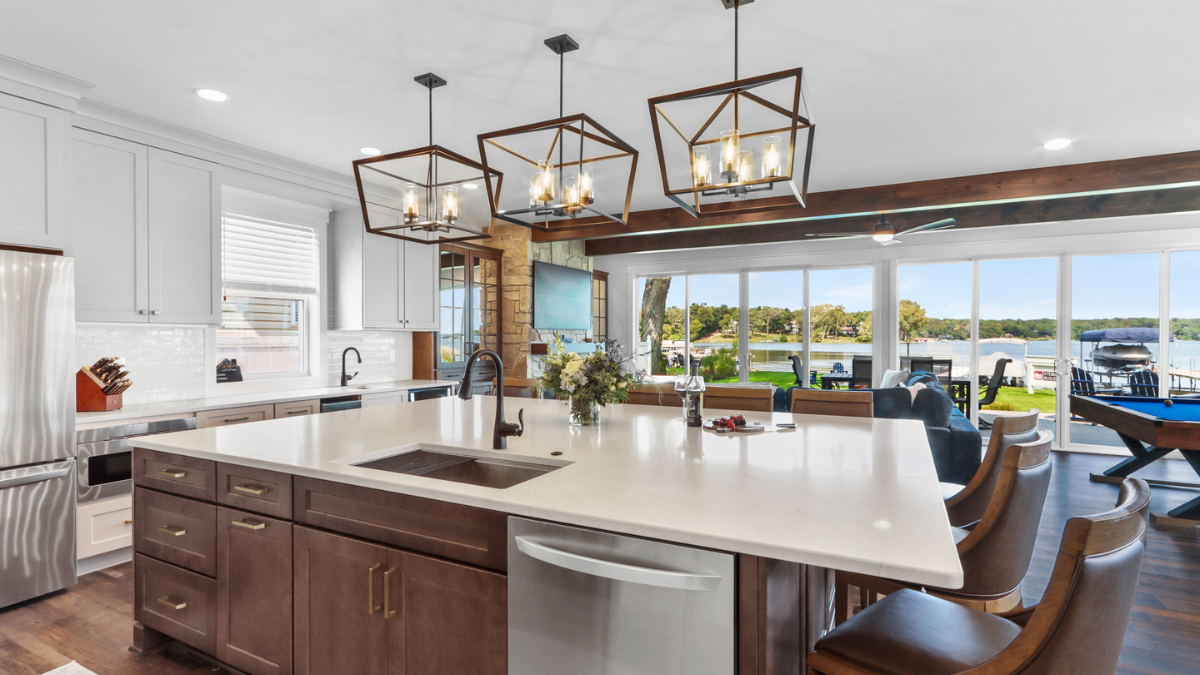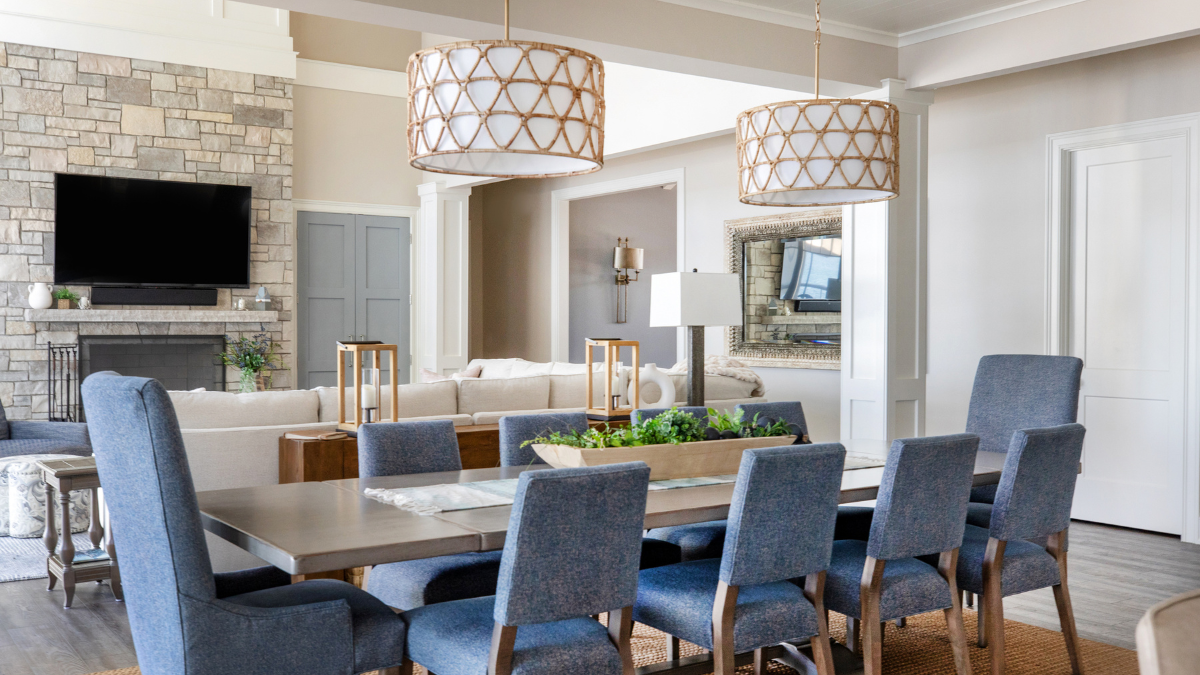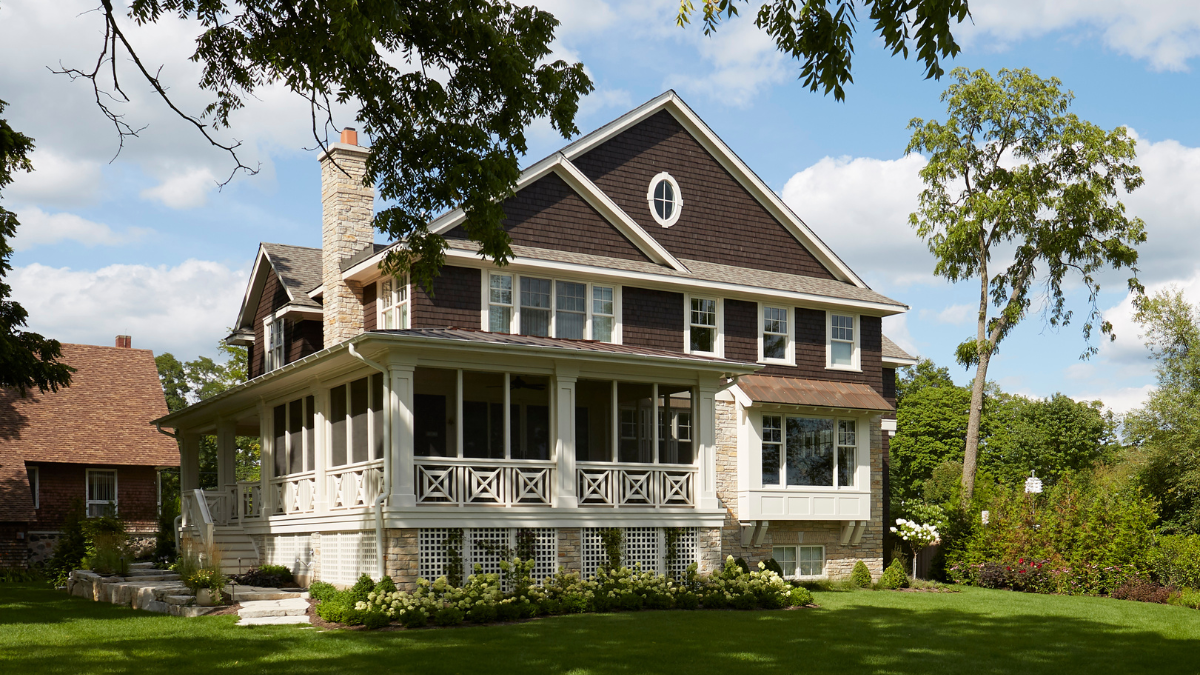By Shayna Mace | Photography by Shanna Wolf
Like so many other eventual lake homeowners, Kim and Steve Machotka dreamed about living on the water—and spent a considerable amount of time searching for just the right place. But they wanted to be on Lake Monona in the right spot and hadn’t had much luck—until Kim heard about a lakefront property during, of all places, a workout class.
The couple jumped on the chance to look at it and checked out the 1,200-square-foot 1930s Cape Cod-style home, which had been redone in the years since, but lacked the space and views the couple really wanted. They purchased the two-bedroom cottage and lived in it for a year with daughter Morgan and twins Lauren and Collin to figure out what exactly they wanted in their new home. The kids lived in the bedrooms and the couple turned the three-season porch into a bedroom—but Kim admits, “it was not very pleasant for a year!”
Setting A Vision
Once they narrowed down what their new abode needed, they met with Chris Schmidt of Classic Homes of Madison, who was a neighbor of theirs in the Bergamont neighborhood. The 57-foot-wide lot was a slight challenge to work in, paired with the lake setback rules and side restrictions the city has—but Steve says they were able to accomplish what they wanted: lake views in almost every single room, morning sun in the kitchen, a view of the Capitol—and a minimalist, tranquil home.
“We like everything simple,” says Kim, referring to the lack of pictures on the walls, items on the counters and the clean white palette. “My [inspiration was] a California beach house. I didn’t want any dark wood, and I wanted everything light and bright.”
And the home’s layout reflects this laser focus on efficiency. For example, instead of a separate dining room, the couple put in a spacious six-by-ten-foot quartz island in the kitchen from ProSource of Madison for meal prep and mealtime—no dining table needed. Ten guests can fit around it.
Entertaining is a huge priority for the couple, so the gas stove, custom stove hood, custom cabinets, large pantry and oversized refrigerator were all must-haves for aesthetic and practical reasons. A sleek white subway tile backsplash behind the stove, vintage-look fixtures by Ferguson and the trio of brushed nickel pendant lamps (from Amazon) all add a little flash to the soothing space. Flooring throughout the first floor is a wide-plank whitewashed white oak (from Old World Wood Floors) that seamlessly flows one room to the next.
To emphasize their enviable lake view, the astounding 22-foot-high ceiling on the main level makes the space seem even larger than it is. Kim proposed the ceiling height, and despite hesitation from Schmidt and Steve that the ceilings may be too high—they quickly agreed with her after they saw the finished product, outfitted with reclaimed wood beams from a barn in Brooklyn, Wisconsin. The floorto ceiling wood-burning fireplace, built-in cabinets and wet bar all lend the living room a comfortable, easy elegance—that’s a cinch to entertain in. Bits of blue are pulled in to the area rug and throw pillows on the Pottery Barn couches easily convey “waterfront vibe.” The couple spends 80 percent of their time here, says Steve. “My favorite part is just all of the windows, which let in the light and the views. And I like the tall ceilings here, too—it makes it feel so open.”
Connecting And Camaraderie
Just off the living room is the couple’s master suite with a relaxing spa-like bathroom with a soaking tub (for Kim) and spacious shower. The couple picked the glass shower and backsplash tile because it reminded them of water, and the light wood cabinets and white tile floors successfully achieve the “rustic, yet California beach look” Kim was going for. In the bedroom, Steve says they chose the widest, tallest windows they could find to maximize the water vistas.
Upstairs, their son and daughter also have lake views from their rooms, too.
Playing up the home’s efficiency, the lower level is a combination space with Steve’s office, a guest bedroom and bath, another living room plus bar area, and storage. The kids love to hang with friends and watch TV down here, and the couple like to host pool parties on their newly-finished outdoor patio complete with a stainless steel outdoor kitchen with quartz countertops. The small kidney bean-shaped pool gets used by the kids nearly every day over the summer, says Steve. With the couple’s busy hosting schedule, the home fits their needs perfectly. Kim appreciates the main level for sunrise coffee sessions and connecting with friends in the kitchen or living room. Steve admires their lakefront perch.
“The view hits you right when you walk in the door, and it’s the first thing you look at,” says Steve. “You have to remember to appreciate that view every day.”
This home was featured in the Madison: Spring 2018 issue. For more photos of featured Madison homes, visit the Madison Gallery page.

