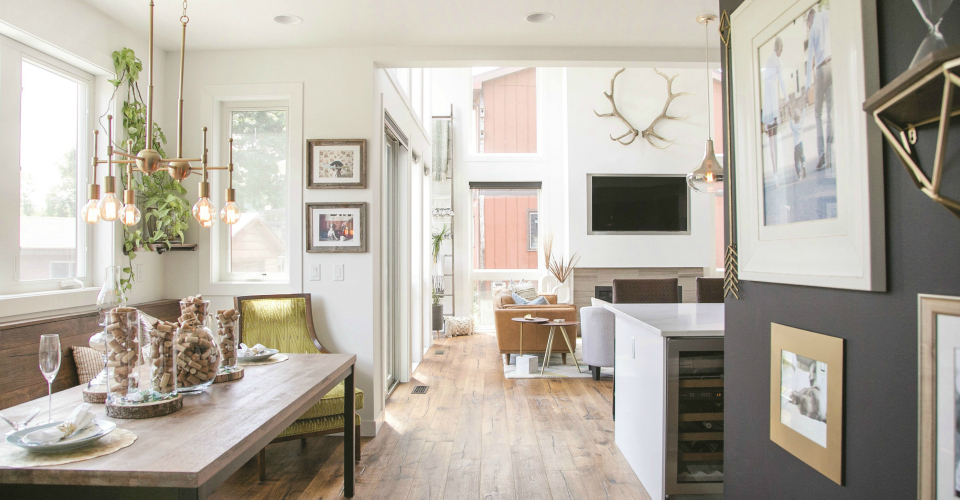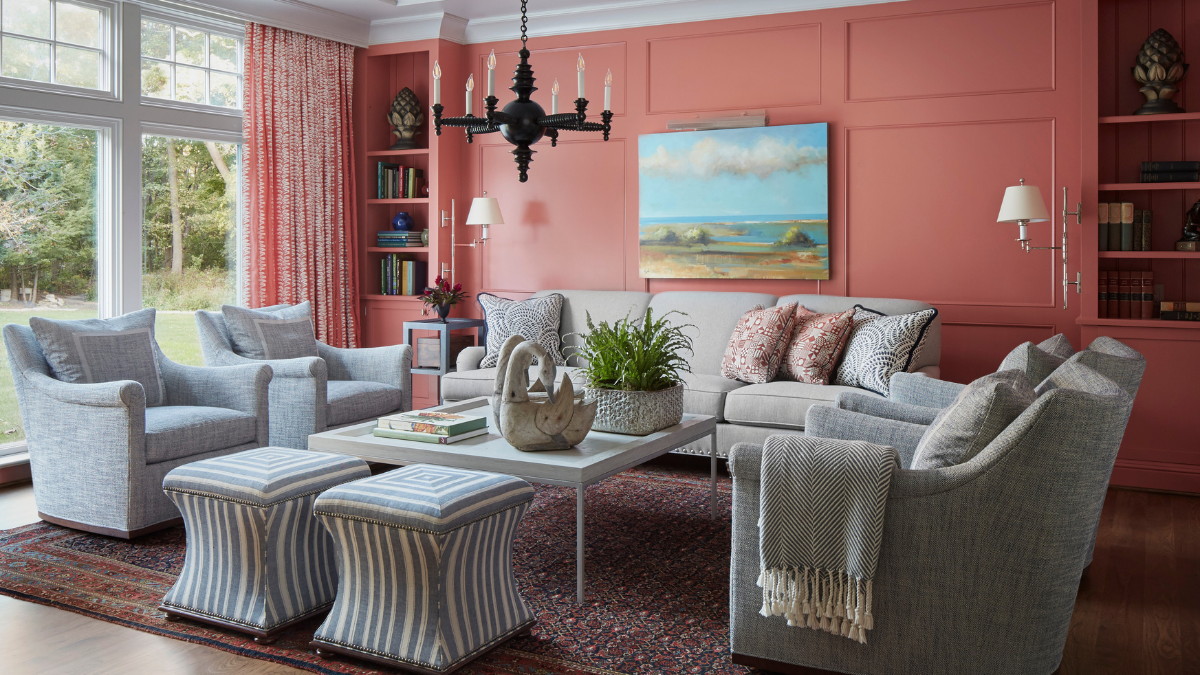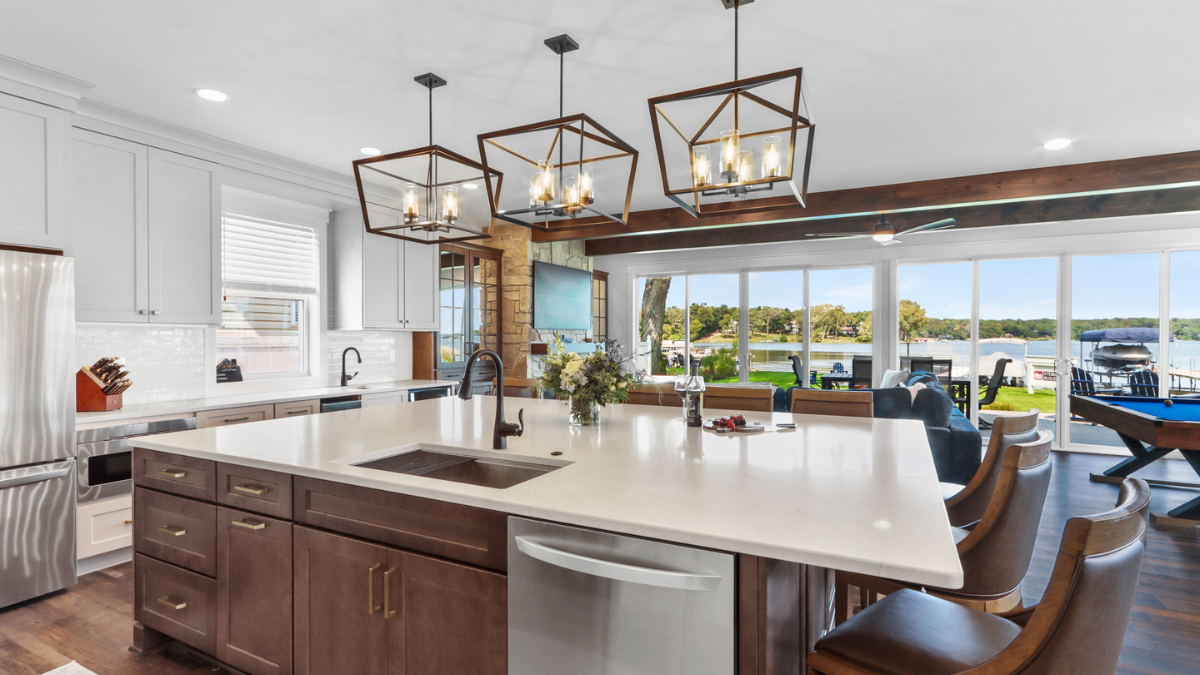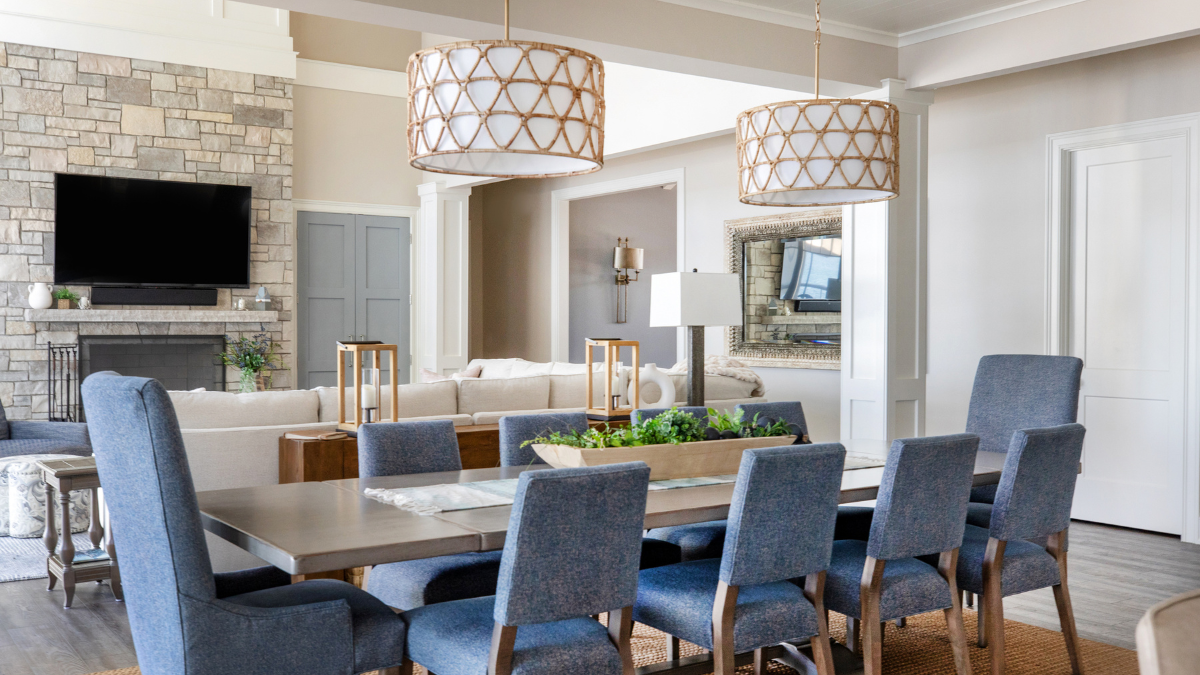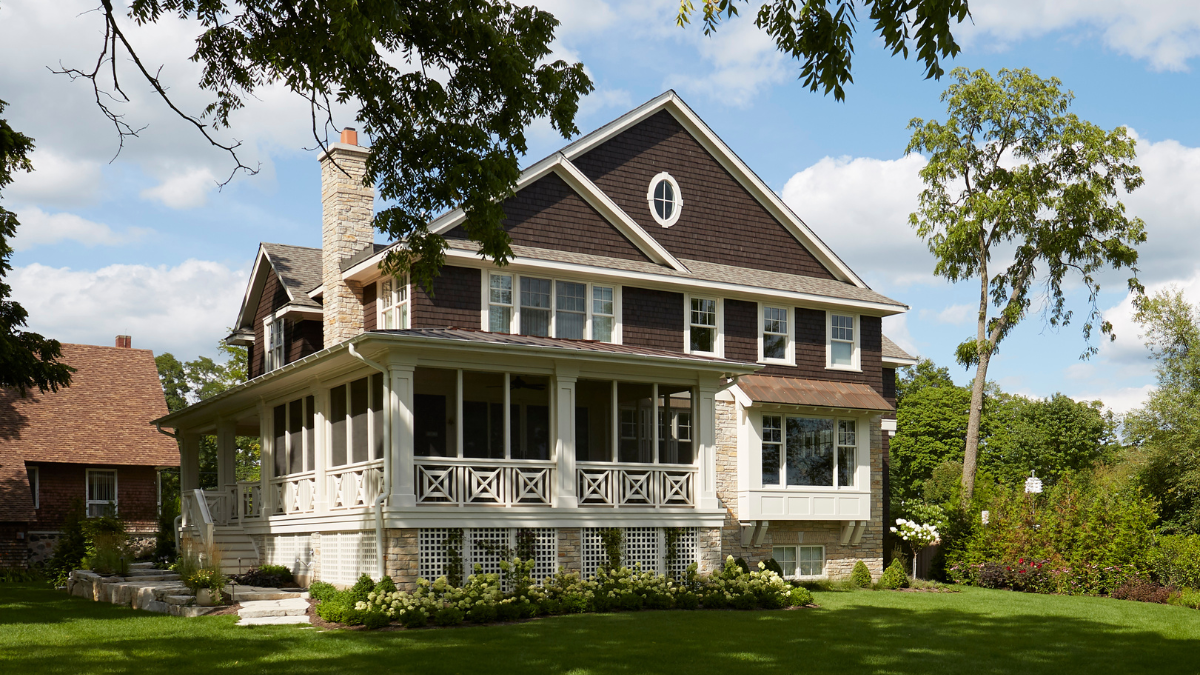By Shayna Mace | Photography by Shanna Wolf
The initial draw to the lake for Shane and Terren Fry was a simple one: an Alumacraft fishing boat that Shane’s grandpa owned.
“It was very old, and from early on when Shane and I were together—we’d just drop it into Lake Kegonsa where his dad lives, or we’d tool around Lake Mendota. We would dream early on, sitting in that aluminum boat, and I’d say things like ‘someday I want to raise my kids on the water,’” says Terren.
The Frys also knew quite a few people that lived on Lake Monona. The dream became more of a concrete reality when the couple spotted a lot on a lagoon in Lake Monona that had been for sale for a long time—but it wasn’t zoned for residential use.
“There was thousands of dollars’ worth of tree removal on the site, and there was an easement that went diagonally across the property,” explains Shane. “So, a lot of people would drive by this lot every day and look at it, but everybody thought you couldn’t build a decent-sized house on it. So, I started pulling out some plans, and I knew the public works director here. I had conversations with him and the public works department, and we got to a point where we said, ‘we could really do this!’”
The couple sold their other home and moved into a house Shane’s dad owned while they started the work on the site and the home. Besides the tree removal and having the easement removed, they also had to add a water and sewer line (which is no small feat). However, the challenges never scared Shane off. As co-owner and lead architect of Brownhouse Designs, he’d worked on plenty of commercial and residential builds and knew the technical aspects of construction and engineering.
“The lot is sort of pie-shaped, with 56 feet in the front, and a little over 60 feet on the roadside. So when you’re trying to maximize the footprint and you’re trying to build what we hope will be our forever house, you want to utilize every square foot that you possibly can,” he says.
A MODERN MIX
The smart design starts with a gorgeous, yet simple silhouette on the outside. There’s no missing the couple’s home on the street—its sleek, boxy look with handsome inky-black siding and cedar-trimmed front and back showcase the marriage of modern and rustic that continues on the inside.
“[The home] is not exactly what I think Terren would probably build if she was going to pick out a house from a magazine. But I think that’s where the marriage of the interior and exterior come into play,” says Shane.
Agrees Terren: “If Shane were to build his own house, and I were to build my own house, they would probably not look anything alike, but that’s where we worked together really well. And Shane does a good job of bringing things to me even though it’s not quite my style. He’s very good about making sure that I’m seeing what’s out there that could be modified or [combined] together.”
The décor of the home has mostly Terren’s stamp she admits, ticking off Anthropologie as a huge inspiration in her vision. “I like the vibe of laid-back, bohemian and warm, [that] makes you feel like you’re on vacation. I like lots of rich textures—that’s something we both like.”
Take the main living area right off the front entryway. Two distressed caramel-colored Article leather couches beckon visitors to sink right in and enjoy the views of the lake. The plush Feizy rug adds a soft pop of color, and natural elements like the antlers above the fireplace (from Fry’s business partner, Laurel Brown), Great Lakes Distribution wood-stone tile fireplace surround, cozy Home Goods throw pillows and houseplants scattered throughout soften the otherwise stark color palette. Shane added the Noguchi-inspired glass coffee table for a jolt of modern to the rustic décor touches. The couple’s silver lab Bosco loves the room, too: he pads through the home, greeting visitors with a lick and then settles into the leather couches.
The adjacent kitchen with ten-foot-long Aurea quartz island, Bolier vinyl stools (the couple loves their durability), IKEA and Kokeena cabinetry, Kichler pendants, Fioranese Goma backsplash and custom open shelving mean the kitchen is stylish—and also totally functional. “It’s a working kitchen,” says Terren.
The convenient dining area with built-in bench seating means dinner can go from stove to table in a flash. The All-Modern light fixture, custom upholstered end chairs (also from Brown) and Sunpan dining table all meld beautifully with the living room and kitchen. Tucked in the corner is a gallery wall painted with chalkboard paint (that Terren had to have) full of photos of the family and their one-year-old son Dayton. The corner powder room is tiled with hexagon deco tile. The home’s entryway uses the same hexagon deco tile from Great Lakes Distribution, too.
Shane is quick to note that because of his connections with distributors and industry-exclusive furnishings and materials, it made their choices slightly easier, because he knew what products would wear well for their busy family life. Like the US Floors oil-rubbed engineered wood floor used throughout both levels of the home. “A lot of the things we used are companies we use in the commercial world, like US Floors,” he says. “We picked a higher-end line by them for our floor.”
A DESIGN WITH SOUL
The second story houses a reading nook that overlooks the great room, Dayton’s bedroom, a guest room, the laundry room and master suite. The utility of the space is mapped out wonderfully—and it doesn’t hurt that the couple’s bedroom has a prime view of the lake. They outfitted their master bath with a luxurious shower, classic-look soaking tub and vintage dresser that was retrofitted with two sinks in it for a dual vanity. A spacious closet holds all of their essentials. On the lower level is an unfinished basement— but down the road the couple plan on adding another bedroom and bath down there, along with an entertaining area.
Although the home is haven for the family now, it didn’t come without a lot of hard work. For Shane that literally meant acting as the general contractor and building a lot of the home himself with his dad, framing it, setting the windows and doors, laying the wood floors, doing the tile work and even siding some of the home. The couple hired Carrington Lawn & Landscape to whip the yard into shape.
Because of that deep involvement in every part of the home from the ground up (literally), the Frys have a personal connection to their abode—and it shows in the passion they’ve poured into every aspect of it. And it’s the perfect manifestation of both of their personalities, too.
“I’m an architect who co-owns an architecture firm building a house for his family. I don’t want it to look like everybody else’s house!” says Shane. “We get people stopping while riding their bikes and taking pictures of the house because it’s on the lake loop. If we would have built a very traditional house, it could have been very nice. But I think a lot of people like contemporary architecture—they just don’t have the opportunity to do it.”
This home was featured in the Madison: Fall 2018 issue. For more photos of featured Madison homes, visit the Madison Gallery page.

