By Shayna Mace | Photography by Ryan Hainey Photography
For Marcy and Jim Dunlap, the choice where to build their dream house came down to a simple connection Marcy had to the land. Growing up, Marcy’s high school friend Laura had a horse farm on the land their subdivision is on. In 2013, Jim was driving in the area and spotted a lot for sale in the subdivision. The couple wasn’t looking to move from their Genesee home, but knew they eventually wanted to live on a lake. And, the lot checked the boxes for what they wanted: lake living; a great location close to the Interstate and halfway between Madison and Milwaukee; a flat and relatively large yard; and close to Lapham Peak.
“My friend Laura passed away a number of years ago from cancer, but I thought it would be cool to live here. She was a really good friend of mine in high school. So, that felt special,” Marcy says. Marcy also had a friend that bought the home that Laura’s family lived in, still located in the subdivision.
“You know how they always say, you can’t pick your neighbors? I thought, well, we already know one of them! So, that was a selling point too. We thought, maybe we should try this,” says Marcy.
The couple knew that if they built a custom home, they would work with their friend Jeff Burg, owner and president of JFK Design Build. Once they bought the lot, they sat down with Burg to envision their new digs.
STARTING FROM SCRATCH
The Dunlaps first reflected on what they liked about their current house, and their wish list for the new home. They knew they wanted a first-floor master suite, space for entertaining and reclaimed wood floors. The home also needed to “look old,” says Marcy. “I wanted the character of an older home. Not necessarily a farm house, but [we wanted to use] materials like reclaimed wood floors and beams.”
“They had a pretty clear vision that they wanted [somewhat of] a farmhouse look, but they wanted to marry the farmhouse with today’s exteriors,” explains Burg. That meant selecting a chocolate brown/gray siding paired with sage green window trim and a brick façade accent portion.
“We added posts and beams in the front made out of reclaimed barn wood and then put a piece of reclaimed wood above each window, like they would do years ago,” says Burg.
Inside, the home conveys the farmhouse theme straightaway in the entry with heavy wood reclaimed beams, gorgeous 100-year-old wood floors and weathered wood trusses in the soaring great room with 21-foot ceilings.
“Those were also [saved] from a barn,” says Burg about the trusses. “There are even markings on those beams with chisel marks. When they would build a barn, they would chisel each beam with a specific mark, so you would know exactly where it goes in the framing.”
Burg loves the lived-in detail in the wood floors, too. “The floors are a mix of hardwoods, repurposed from barns. They are from a company out of Illinois, who also installed the entryway beams and ceiling trusses.” The floors have saw marks and even bits of paint on them from the barn’s exterior, points out Burg.
In the living room a large Pottery Barn rug, Penny Mustard leather couches and woodburning floor-to-ceiling fireplace add coziness to the family-oriented space. On either side of the fireplace are built-in bookshelves filled with pieces from Marcy’s eclectic art collection, like the many dolls she’s collected and has been gifted over the years from relatives, art fairs and antique shops. The vintage trunk that serves as a coffee table was refurbished by her mother who “was really good at refinishing furniture and had an excellent eye for antiques,” she says. On the reclaimed barn wood mantle sits birdhouses from the Lakefront Festival of Art and an angel print from the Milwaukee Art Museum. A graphic weaving from Marcy’s aunt and uncle holds court on the right-hand side of the fireplace.
“When we designed the bookshelves, these were the kinds of things I wanted a place for … my dolls and some books and I really wanted a place for the weaving. It all fell into place.”
PERFECTLY-LAID PLANS
Both Burg and Marcy love how the first floor turned out. “The way the whole first floor is laid out is perfect,” says Burg. “It’s ideal for an empty nester since you could spend all of your time on the first floor, and the layout is really great for anyone.”
Since the Dunlaps have five grown children and one grandchild, plus Marcy has nine siblings, they frequently have family gatherings here— which made the main floor’s layout even more important. The kitchen is adjacent to the living room and has a 5-by-10-foot leathered granite island that adds a luxe touch to the home’s farmhouse style. Marcy liked the vintage-look pendants so much in her previous home that she chose the same ones for above her kitchen island.
The Viking gas stove with grill was a splurge, and is crucial for cooking and entertaining. “I did want a really good stove. This one gets hot enough for when I make toffee at Christmas!” says Marcy. Reclaimed bricks from a Chicago brickyard frame the range area and softly echo the rustic vibe.
The alder cabinetry and trim throughout the kitchen (and the whole home) was done by Wood Specialties. Two other must-haves for the couple included a coffee bar area with beverage cooler and a small bank of cabinets next to the back door topped with a granite slab for grill prep. It also serves double duty to hold extra dishes during large family meals, since the dining room is right here, too.
Marcy likes that the dining room is tucked away a bit from the main living area—especially because it’s filled with treasured family memories, like a gallery wall with photos of Jim and Marcy’s parents as babies and of course, their own children. A small alcove (specifically carved out by Burg) houses an antique buffet for extra storage that Marcy’s mom found and refinished. Marcy also likes the long wooden pew she scored from St. Bruno’s Catholic Church in Dousman under the gallery wall that she pulls up to the dining table when they have extra guests.
“It was in the mud room at our old house. When we moved, it’s great here because I put leaves in the table and then we have additional seating,” says Marcy.
Around the corner from the kitchen is a spacious mud room with hexagonal porcelain tile floors, built-in bookshelves (that hold family photos and doubles as storage) and a pale mint green sliding barn door that Marcy found at a junkyard and painted.
One of Marcy’s other favorite areas is the finished basement that has plenty of entertaining room, a bedroom, small play area for kids, future wine cellar and beautiful finished bar. The bar is patterned after the home’s farmhouse feel with the same reclaimed Chicago bricks forming columns around the bar, reclaimed wood bar (which uses the same wood that’s on their first floor) with granite countertops and a showstopping light fixture made out of repurposed barn beam wrapped with an Einstein bulb pendant light.
With a large family and guests to entertain, the Dunlaps are happy with how their house turned out and it shows in the personal touches. Marcy loves their peaceful surroundings, too.
“When I’m in the kitchen I love to be able to look out of the window and see the lake with all of the natural light in that area,” says Marcy. “In the summer we throw our windows open and you get a great breeze. It just makes me feel good. I’m happy here.”
This home was featured in the Lake Country: Fall 2018 issue. For more photos of featured Lake Country homes, visit the Lake Country Gallery.

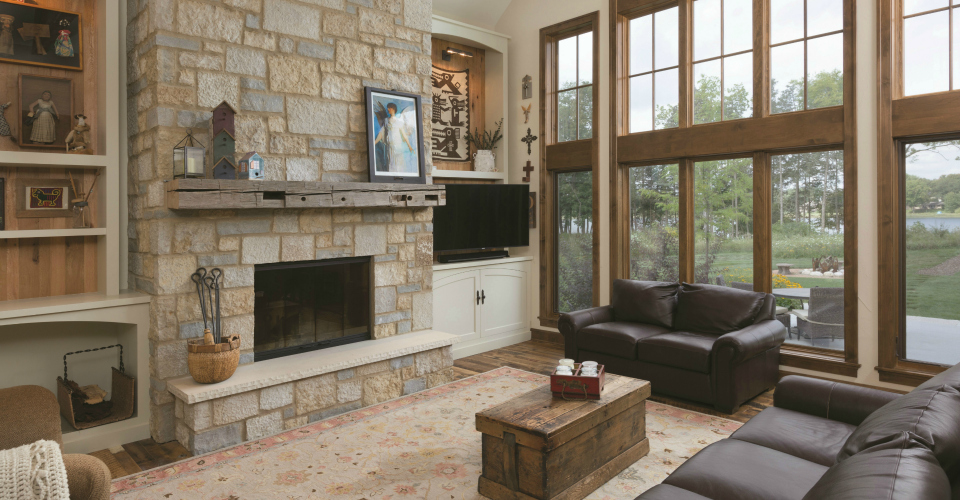
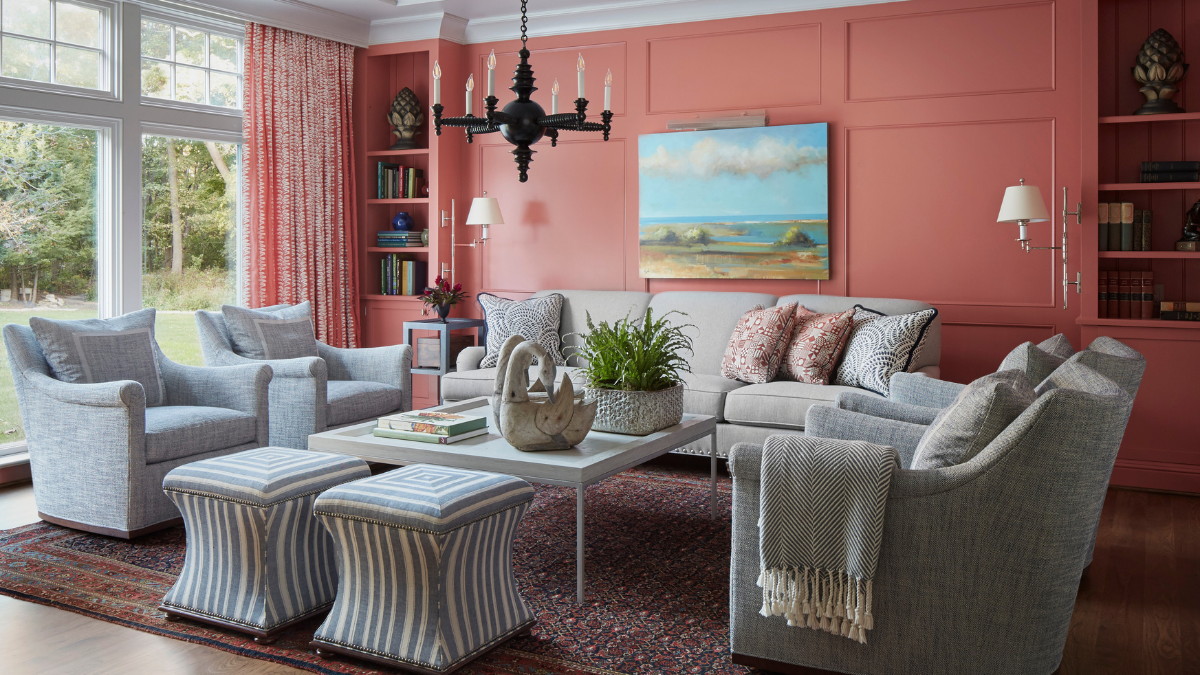
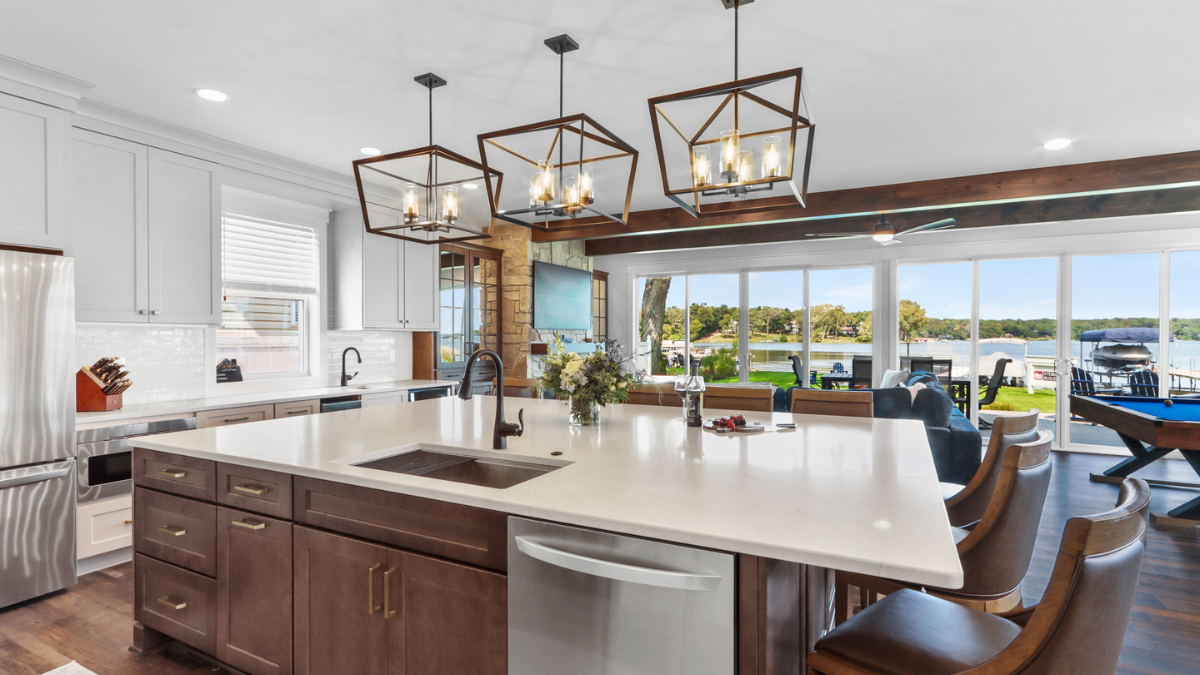
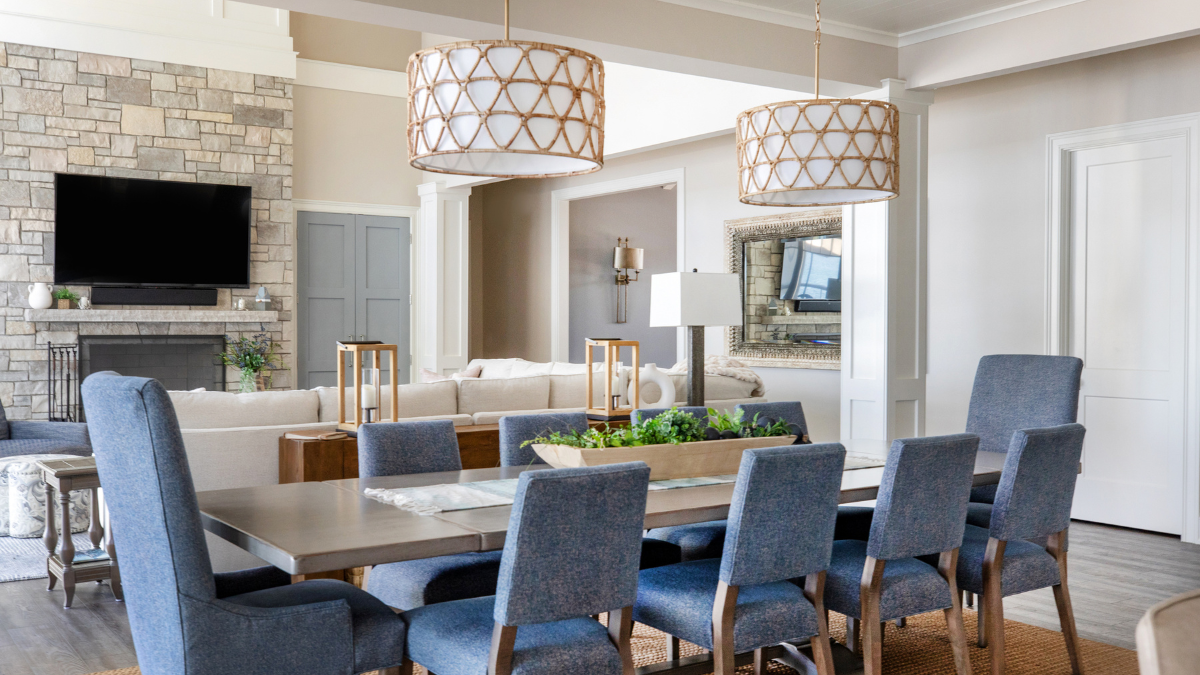
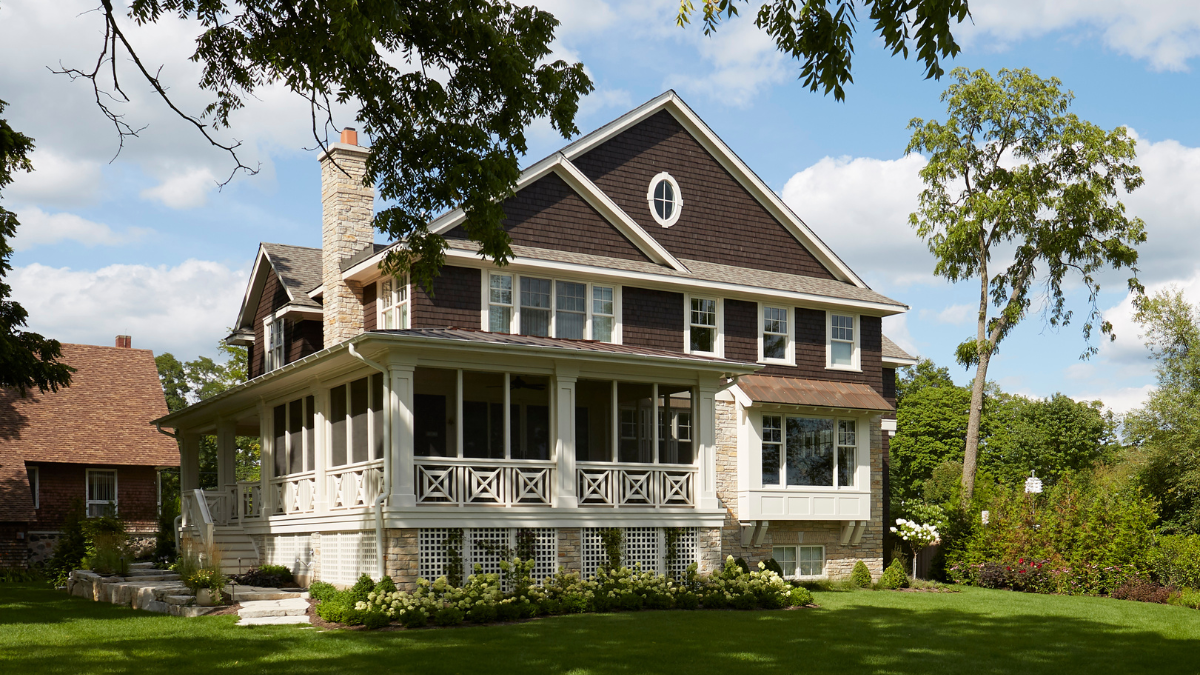
2 thoughts on “Fresh Farmhouse Style on Upper Genesee Lake”
Comments are closed.