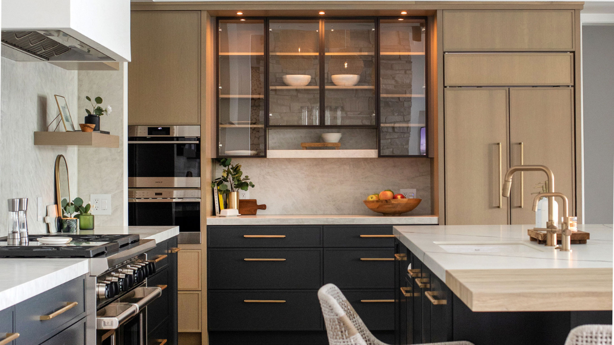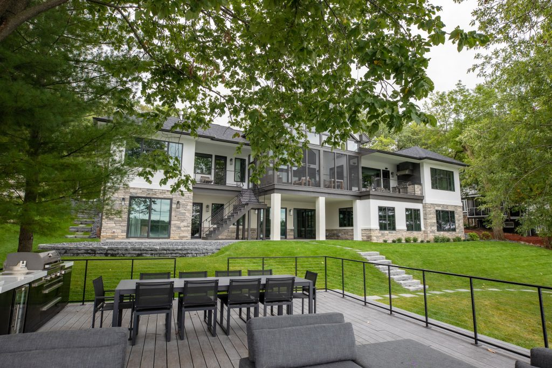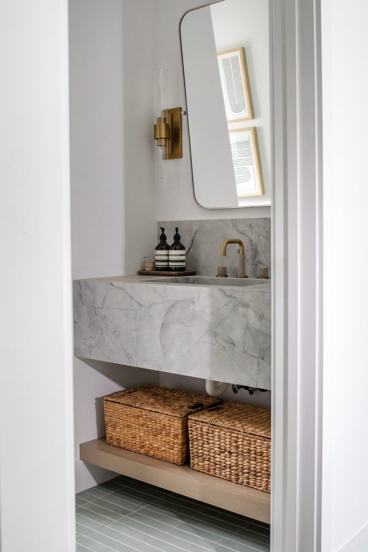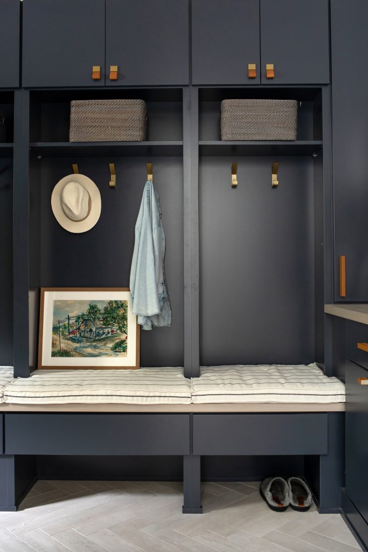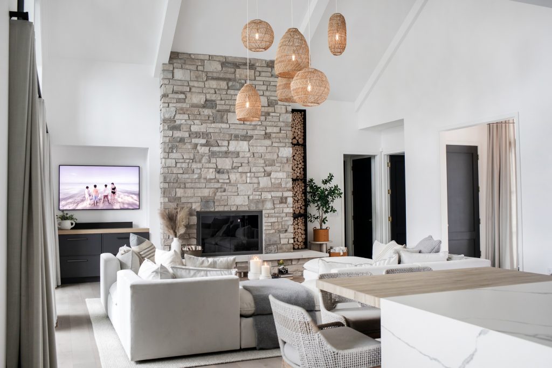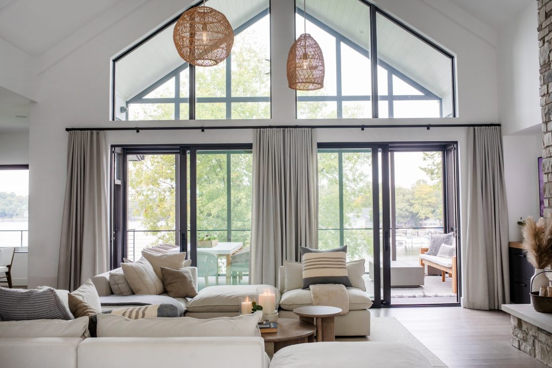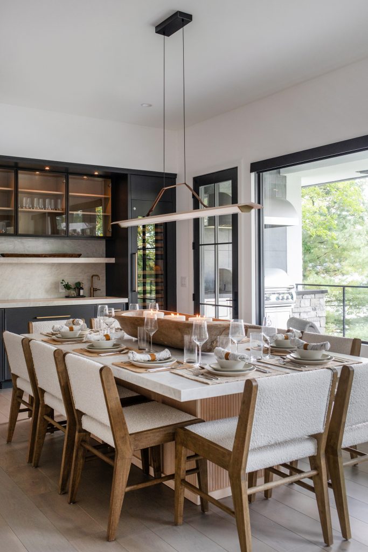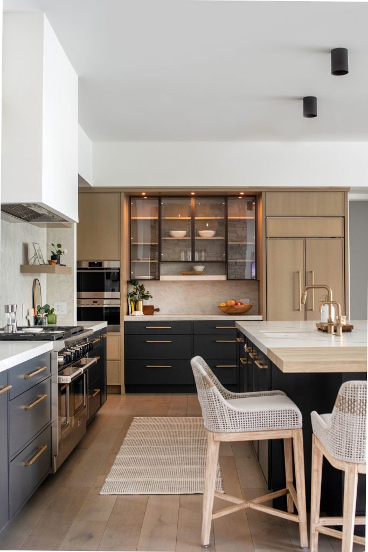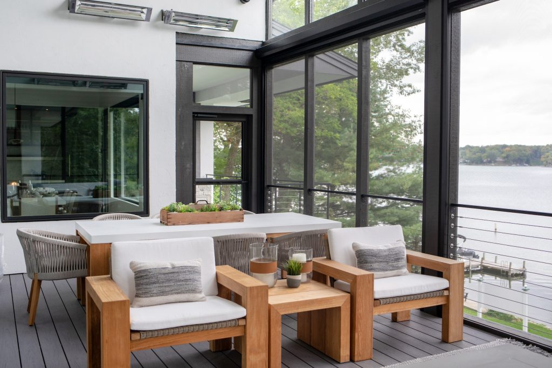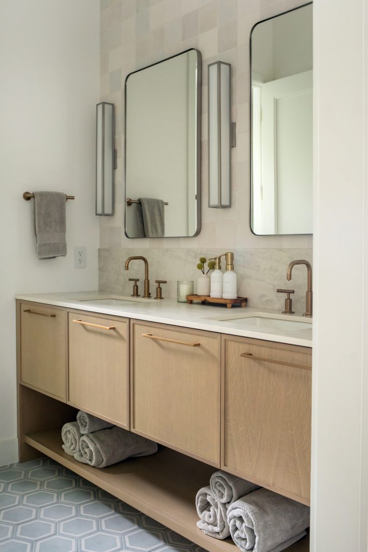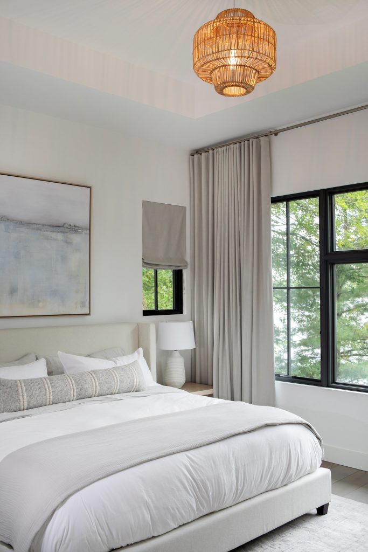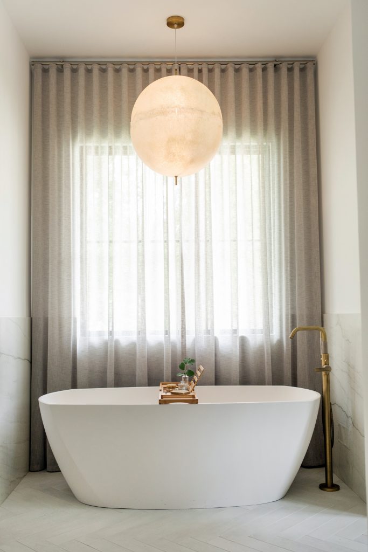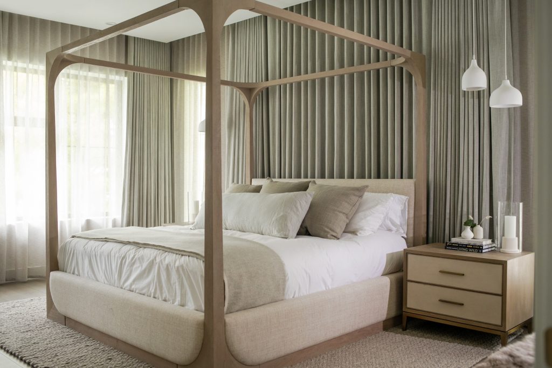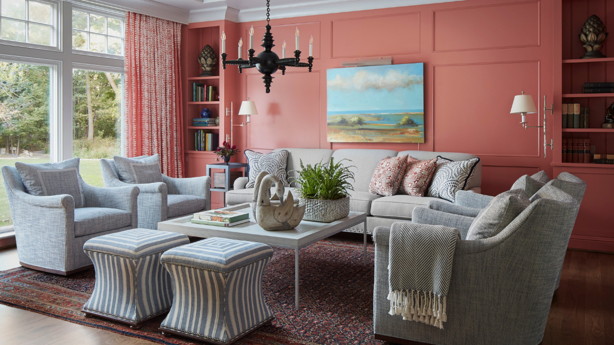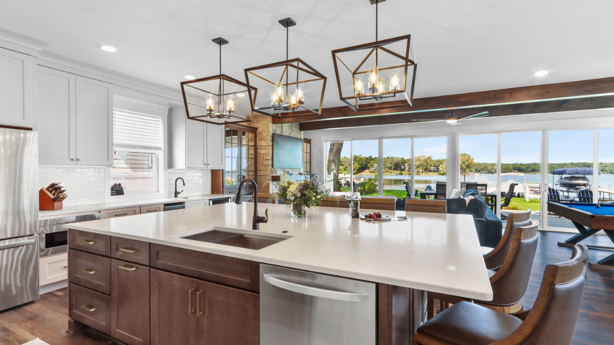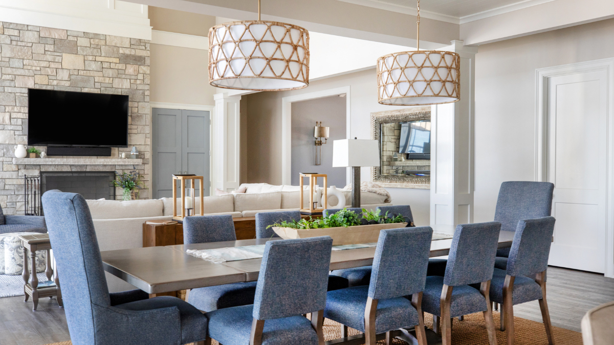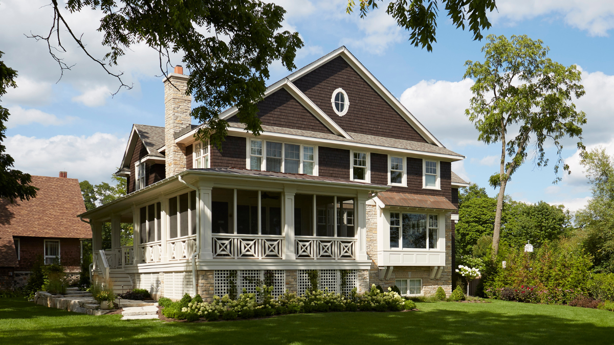For 20 years, Chicagoan Kristine Jurczyk regularly trekked to Lauderdale Lakes to hang out with her best friend, who grew up in the area and owns a lake house there. Initially, she traveled solo, but in later years came with her husband and their four kids.
In 2020, during the COVID pandemic, the couple rented a place on Lauderdale Lakes for the summer. The family had such an incredible experience, they knew it was time to purchase their own special lake home.
Jurczyk found a home to purchase, tapping Thelen Total Construction of Elkhorn to replace the old home on the property with a new one, spacious enough to accommodate her family and plenty of guests. The couple had several goals for their new getaway, says Randy Thelen, head of the construction firm. These included separate zones for sleeping and entertaining, independent work spaces and a more contemporary feel than the typical lake home.
Yet while the couple wanted an overall modern aesthetic, they also felt it was important to acknowledge their home’s natural lake setting.
“So I pulled in a lot of wood, natural stone, rattan and leather elements to reflect nature and balance the home’s clean, contemporary lines,” Jurczyk says.
One prime example is the great room, which features a 14-foot, natural stone fireplace flanked by a towering woodpile and six Serena & Lily rattan pendant lights. As planned, the stone, rattan and wood lend an earthy vibe to the modern space.
“Initially, the fireplace was going to be concrete or porcelain,” says Jurczyk. “Then in my pivot to bring in more natural materials, I decided to use the same stone that’s on the exterior of the house. This is one of the most impactful changes we made. I’m so happy with it.”
Jurczyk notes there’s nothing shiny in the entire home. The countertops have a honed finish, for example, the primary bathroom has a resin bathtub and all of the fixtures boast brushed finishes. This was intentional.
After Jurczyk built her Chicago home seven years ago — which has a lot of glossy surfaces — she learned that was not her preferred aesthetic. Plus, shiny surfaces easily show fingerprints, a concern when there are four kids in the home.
One other detail the couple was mindful about was having multiple refrigerators. “We like to entertain, so we have eight fridges!” she says. “I was focused on having drinks easily available everywhere for kids and adults.”
Today, the family adores their new lake home, spending about half the summer there and coming monthly in the off-season.
“I love enjoying the lake with my family and friends,” Jurczyk says. “But in particular, I love watching our kids having fun here and making memories.”
By Melanie Radzicki McManus | Photography by Shanna Wolf
MORE ABOUT THIS HOME
8,930 square feet | 6 bedrooms | 6 full bathrooms | 2 half bathrooms
- Distinctive Designs hand-crafted all of the kitchen cabinetry.
- The outdoors easily spills into the home via immense windows.
- Every family member has a cubby to easily stash their belongings.
- The lake is visible from most places in the home.
- Baskets under the vanity in the powder room add a natural feel to the more contemporary space. The floor is sage concrete from Bella Tile & Stone.
- The soaring fireplace, crafted from Halquist Stone’s popular Ledge Collection, makes a bold statement in the great room. The stone, along with the collection of wicker pendant lights, lend the room a warm, earthy vibe.
- The white oak kitchen table was custom made by DTK Stone Works and Thelen Total Construction and seats four people on each side, and two at each end. “I wanted to seat 12 people, and I didn’t want a super long table,” says Jurczyk.
- The spacious back deck sits atop the property’s renovated boathouse, and includes a sitting area and fire pit.
- The built-in outdoor grill is conveniently located adjacent to the dining room and kitchen for entertaining ease.
- This guest bathroom features a backsplash of white Zellige tile, handcrafted in Morocco, while the flooring was created with striking porcelain hexagon tiles made in Spain.
- The guest room has soothing gray and white tones, including a stylish alabaster white upholstered bed from Pottery Barn.
- The primary suite is a soft, calming space, with floor-to-ceiling custom draperies by RM COCO that are tucked into recessed ceiling pockets. The weathered gray acacia wood bed from Crate & Barrel pairs well with the New Zealand woolen rug from RH.

