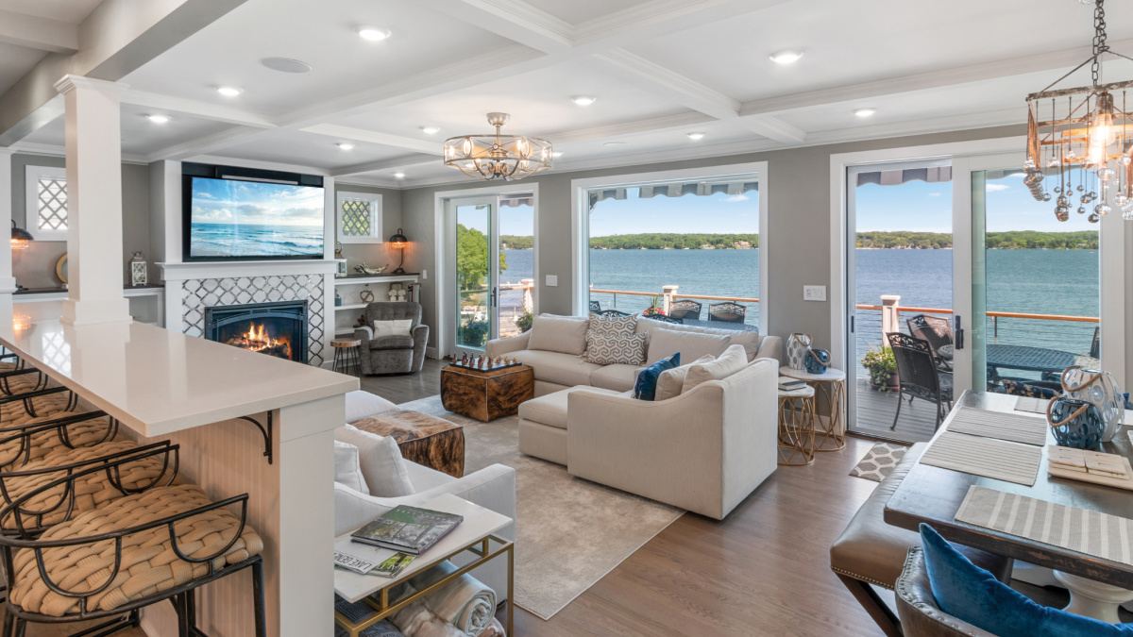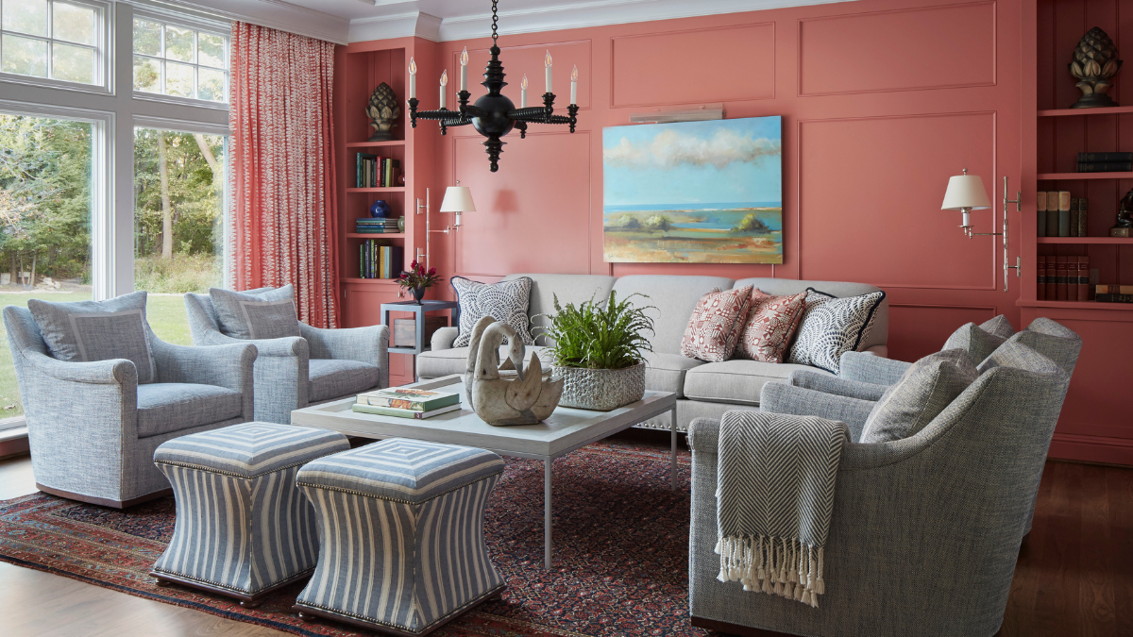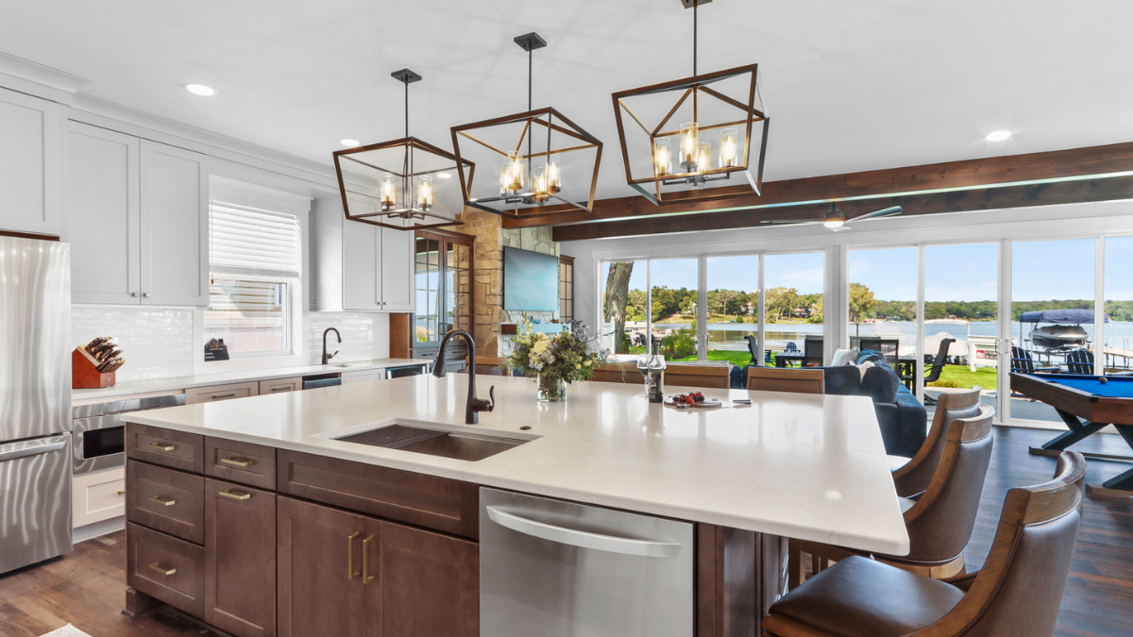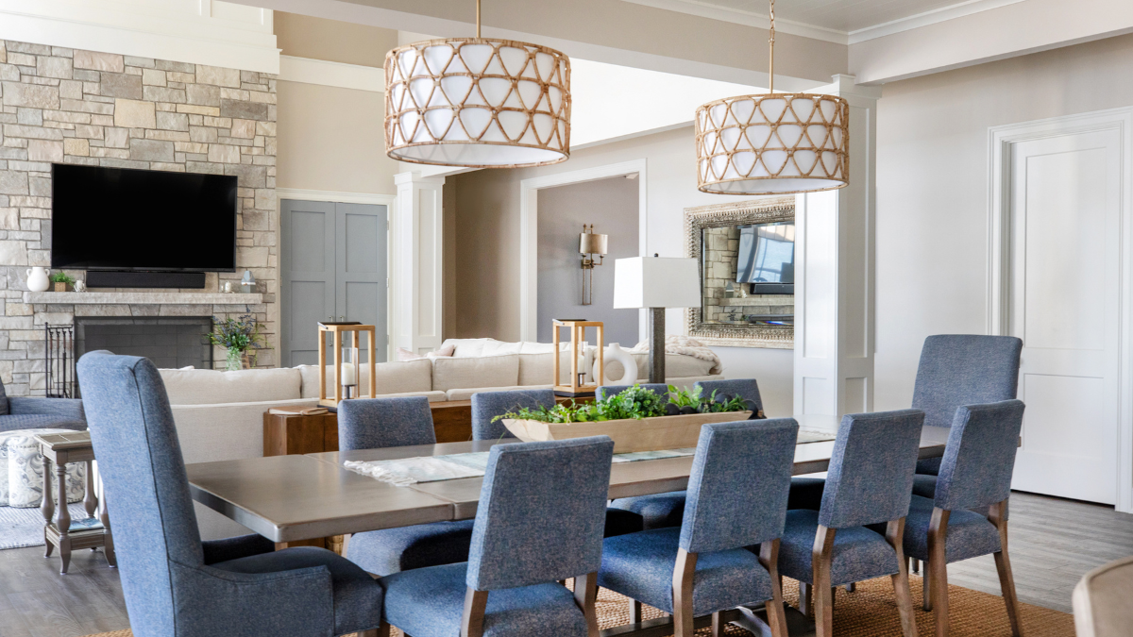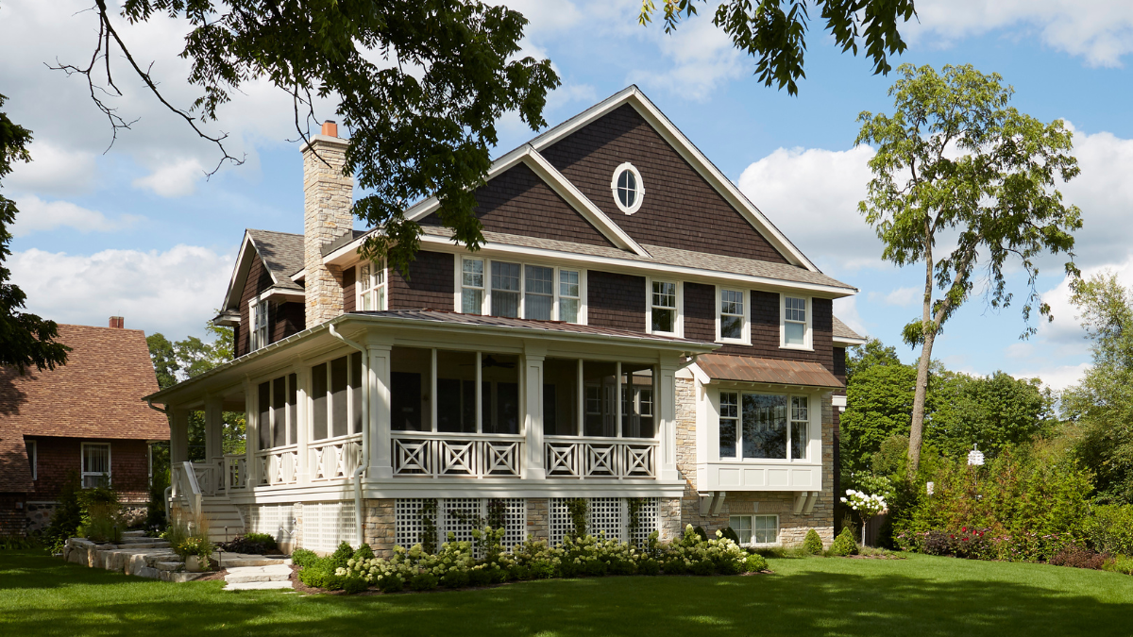By Deanna Kane | Photography by Ensure Productions
Rose and Gaetano Lollino, and their son and daughter Gianni and Nicolette, had been visiting Williams Bay for years and fell in love with the area. When the Lollinos were ready to call Lake Geneva home, they knew exactly where they wanted to be — on the water.
The Chicago-based couple bought their five-bedroom, four-bathroom home on Geneva Lake five years ago. With the help of Stebnitz Builders, the Lollinos began renovating their coastal-inspired home from top to bottom, both inside and outside, in 2018 to create a more modern flow and functionality within the home — as well as ensuring the lake views took center stage.
The greatest design challenge for the Lollinos was renovating the interior of the home — reworking the flow of the first floor and adding square footage to create enough space to comfortably accommodate their guests. In order to accomplish those two main goals, the exterior ultimately became a major part of the renovation, too. But all the hard work and planning certainly paid off.
At the beginning of the project, Tracy McHugh, sales and brand manager at Stebnitz Builders, says the Lollinos came to them with some preliminary drawings from an architect they worked with in Chicago. “[Ultimately], the design won a Platinum 2019 Key Award by the Home Builders Association of Greater Chicago,” she says.
During the renovation, the Lollinos leaned on Jeff Auberger, remodeling consultant and designer at Stebnitz Builders, to help guide them and bring their vision to life.
“Jeff was an anchor for me,” says Rose. “He helped me see through so many parts of the design process.”
KEEPING COMFORT FIRST
High on the Lollinos’ priority list — in addition to keeping the lake views central and visible on every level — was having ample space for all their guests.
“Creating a space where our guests feel comfortable is so important to us,” Rose says. “The amount of seating space and sleeping space were two of the most important parts of the renovation. The more we could maximize sleeping space, the better. We wanted our guests to have a comfortable place to sleep without having to blow up air mattresses.”
To accomplish this, the Lollinos added an additional story to the house to make space for a lofted bunk room and bathroom.
On the home’s main level, entertaining takes center stage with a comfortable seating area, a high-top table with seating for six, plus an additional kitchenette with lots of storage, a wine fridge and even a beer tap. This main floor hub makes it easy for guests to grab snacks or drinks while lounging on the deck or hanging out in the living room.
INDOOR-OUTDOOR ENJOYMENT
To create a better flow, Stebnitz and the Lollinos focused their attention on the living spaces — particularly within the kitchen and great room. The original fireplace was relocated and a bay window with built-in seating was added to facilitate more fluidity in the home’s central gathering space.
The kitchen island with a built-in, uniquely shaped dining table is Rose’s favorite part of the house. Whether she has a house that is filled with family and friends gathered around it or the island is completely cleared, she can admire its beauty.
“The kitchen has beautiful zermatt quartzite countertops and backsplashes. The island waterfalls into a dining table,” says McHugh. It’s a truly unique element that sets the design apart from what’s typically seen in homes.
For the family, all of these wow-worthy spaces are yet another reason their waterfront move was the right choice, with options to seamlessly enjoy family time indoors, or take in the stunning lake views on their decks or boat. From the pier to the pergola, they take advantage of all the outdoor space their home has to offer.
After all, a big portion of the redesign was to showcase its best asset: the views of Geneva Lake, so it’s no surprise that being lakeside is Rose’s favorite part of the home.
“We often end up under the pergola in the front of the house in the evenings when the lake gets a little cooler, or in the lower-level screened-in room,” says Rose. “But the pier is one of my favorite places at the lake to be.”
More About This Home
GATHER AROUND
The kitchen island waterfalls into a dining table. It’s Rose Lollino’s favorite aspect of the kitchen. Whether it’s filled with people laughing and eating or not, it’s beautiful to look at.
LETʹS LOUNGE
Just off the great room on the main level is a kitchenette stocked with snacks, a wine fridge and even a beer tap — giving the Lollinos and their guests additional space to quickly grab refreshments.
During the renovation, the living spaces were given extra attention to ensure there was enough room for everyone to hang out. Here, guests can lounge on the couch, sit at the bar facing the great room or gather at the dining table.
COZY HOUSE GUESTS
In order to accommodate friends and family who come to stay, an additional story was added to create a bunk room and bathroom for guests.
This home was featured in the Lake Geneva: Summer 2021 issue. For more photos of featured Lake Geneva homes, visit the Lake Geneva Gallery page.

