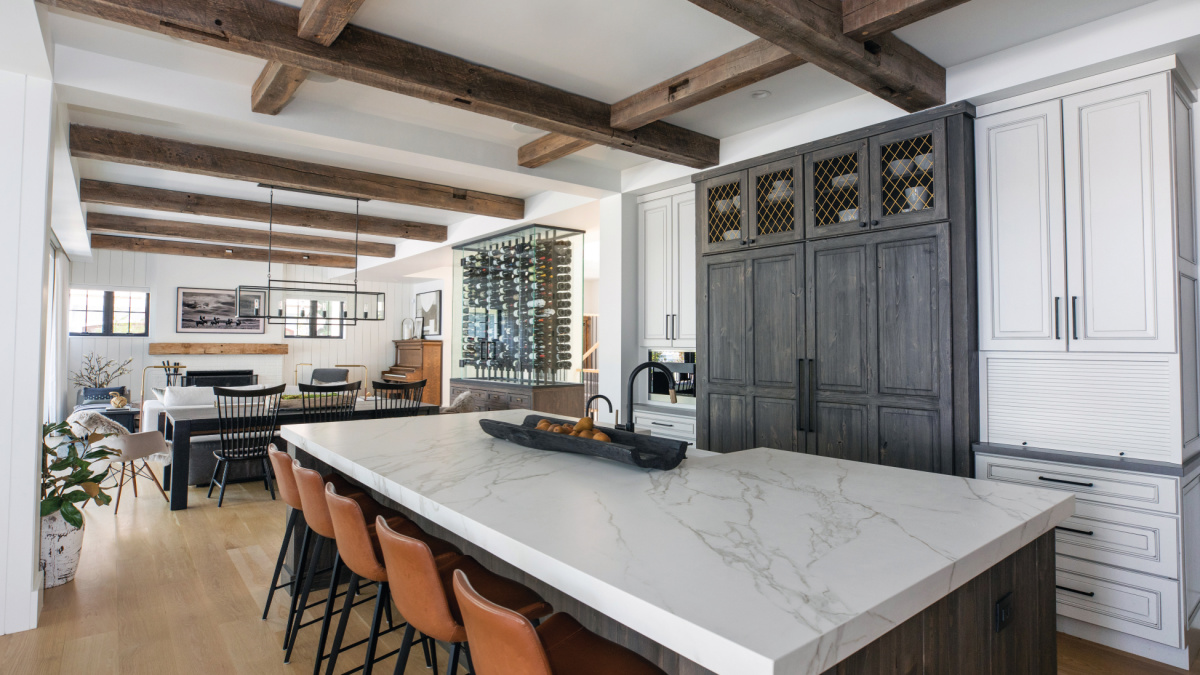
Modern Meets Cozy Farmhouse
This family put down permanent roots with a custom-built home that blends masculine, modern features with cozy farmhouse touches.

This family put down permanent roots with a custom-built home that blends masculine, modern features with cozy farmhouse touches.
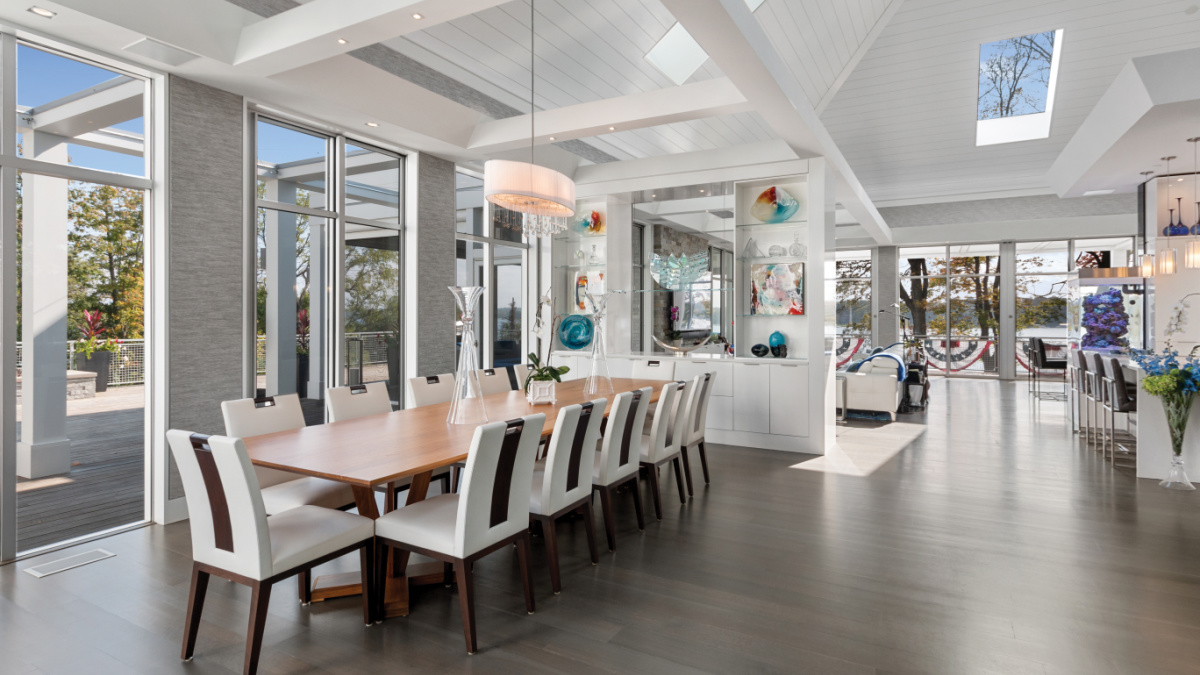
A contemporary residence is an heirloom home on Geneva Lake and the backdrop for year-round memories for three generations.
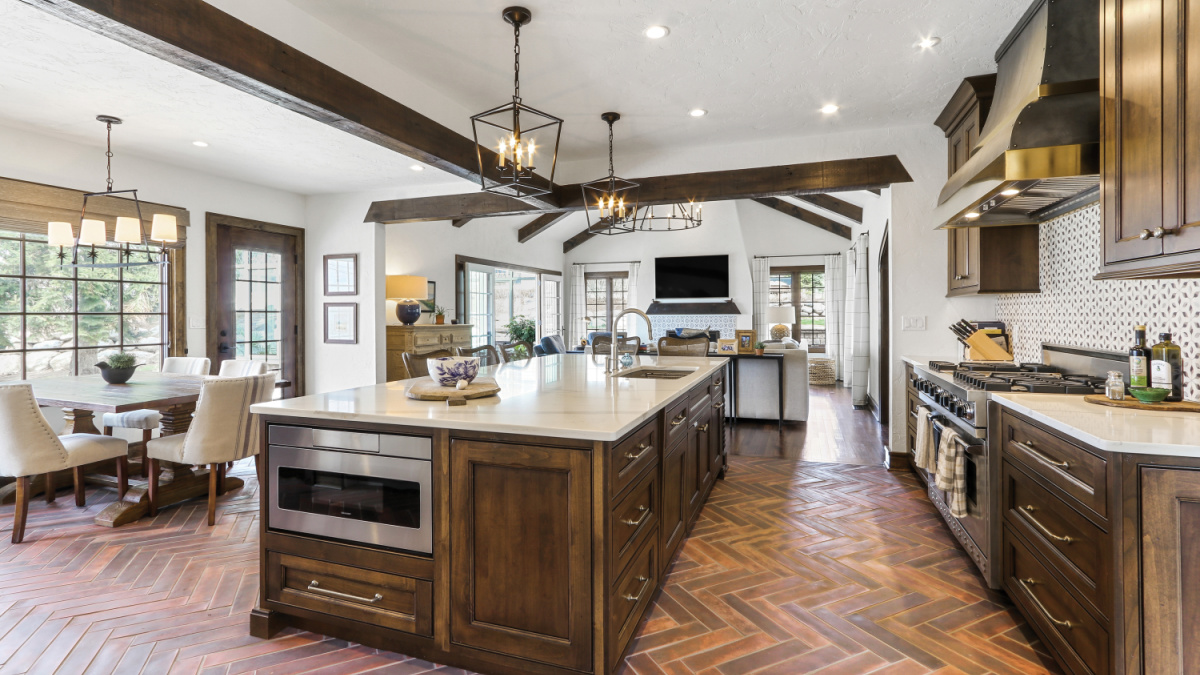
An English Tudor-style home on Delavan Lake gets a modern update — while honoring its historic feel.

The ongoing pandemic has been rough for everyone, but one result is that people are continuing to get creative with their outdoor spaces — whether they have a sliver of backyard, or an entire acre.
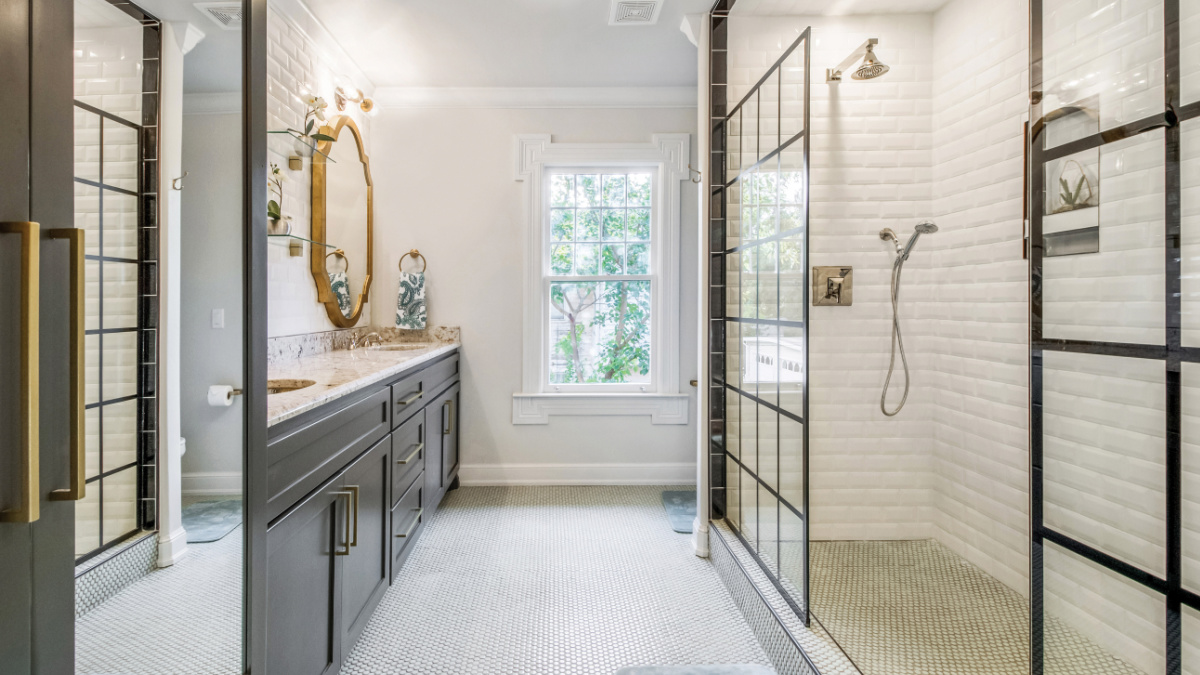
Warmer colors, artisan touches and luxe design elements are all in-demand for the bathroom.

How to select and care for houseplants, plus five of the hardiest houseplants for your living space.
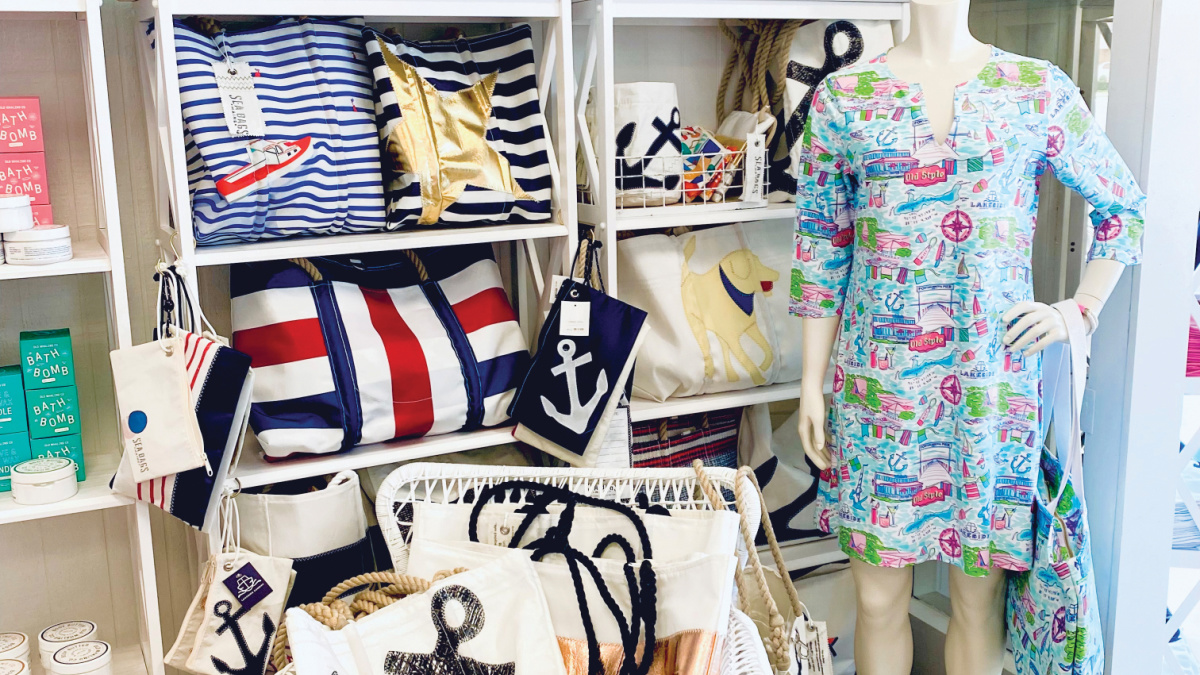
If there’s any shop that encapsulates lake living in the area, it’s Lakeside Sundry.
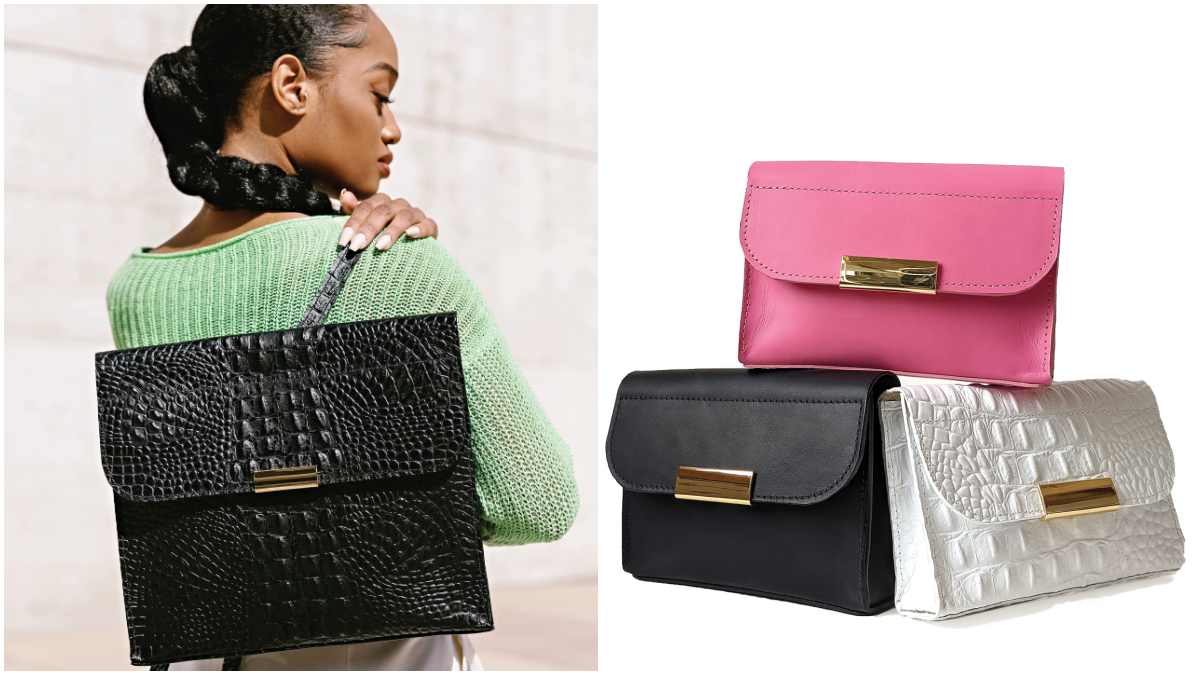
Milwaukee-based Jess Goehner started Directive in 2012, first making totes out of painted canvas that she sold at art shows. She switched over to exclusively crafting leather goods in 2016.
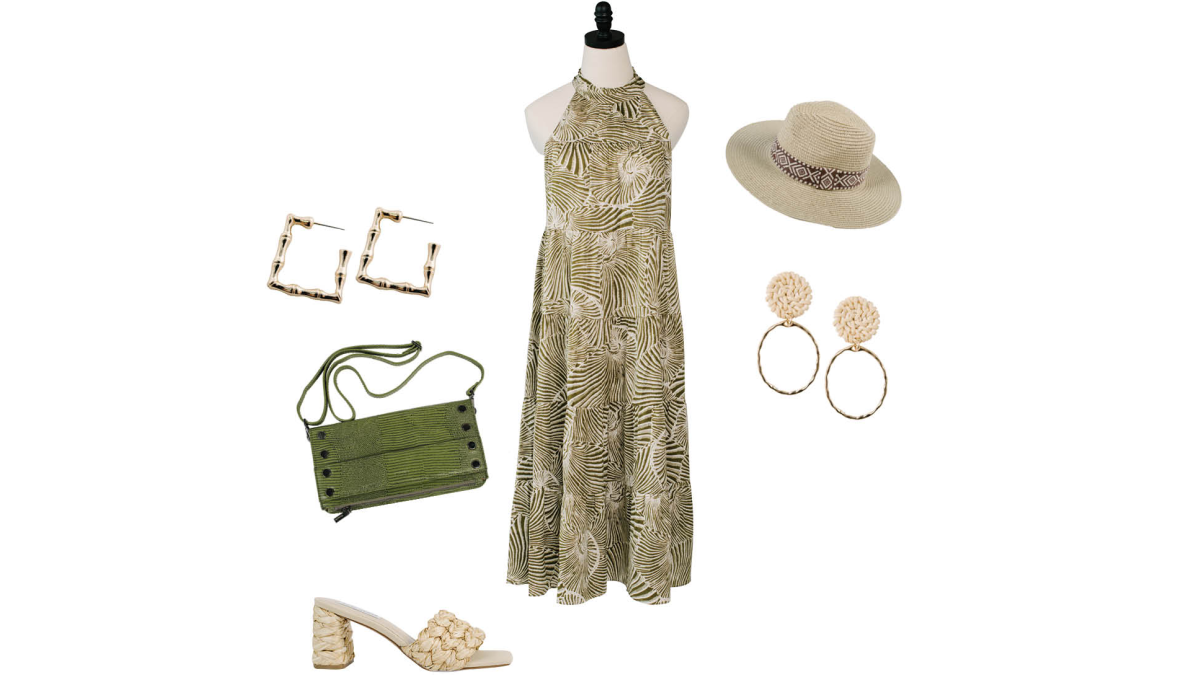
Check out these four stylish summer outfit options for your next night out, backyard barbecue or casual summer stroll.
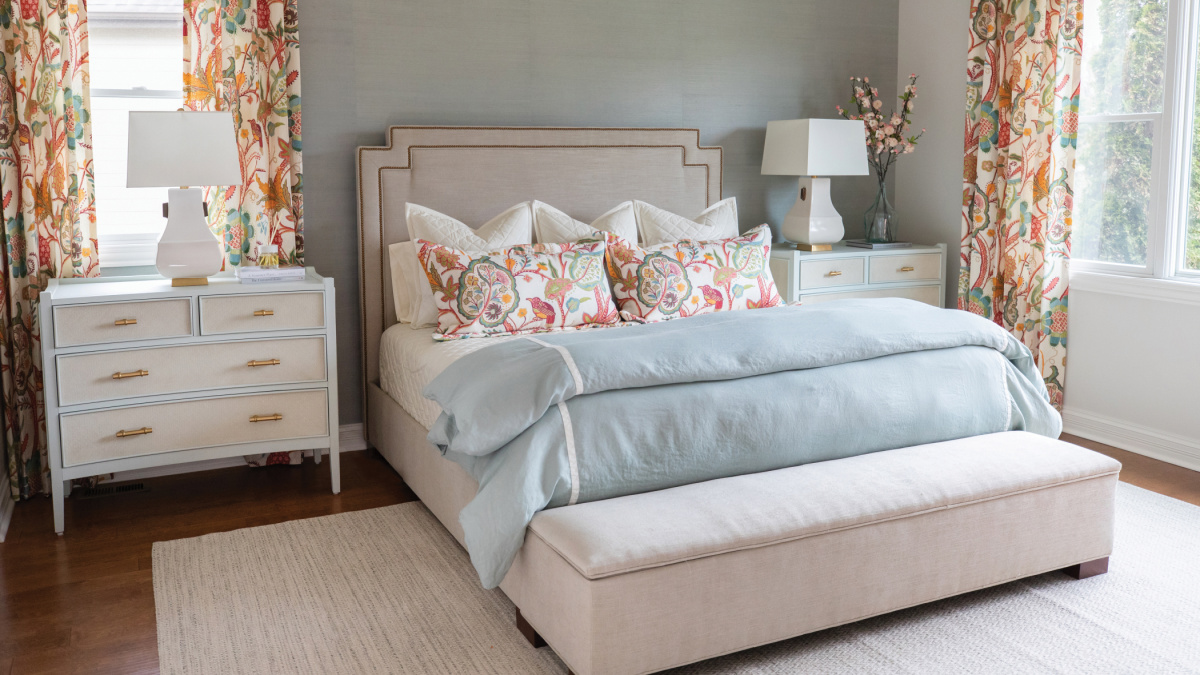
A Geneva National home undergoes a magical makeover with gorgeous results.