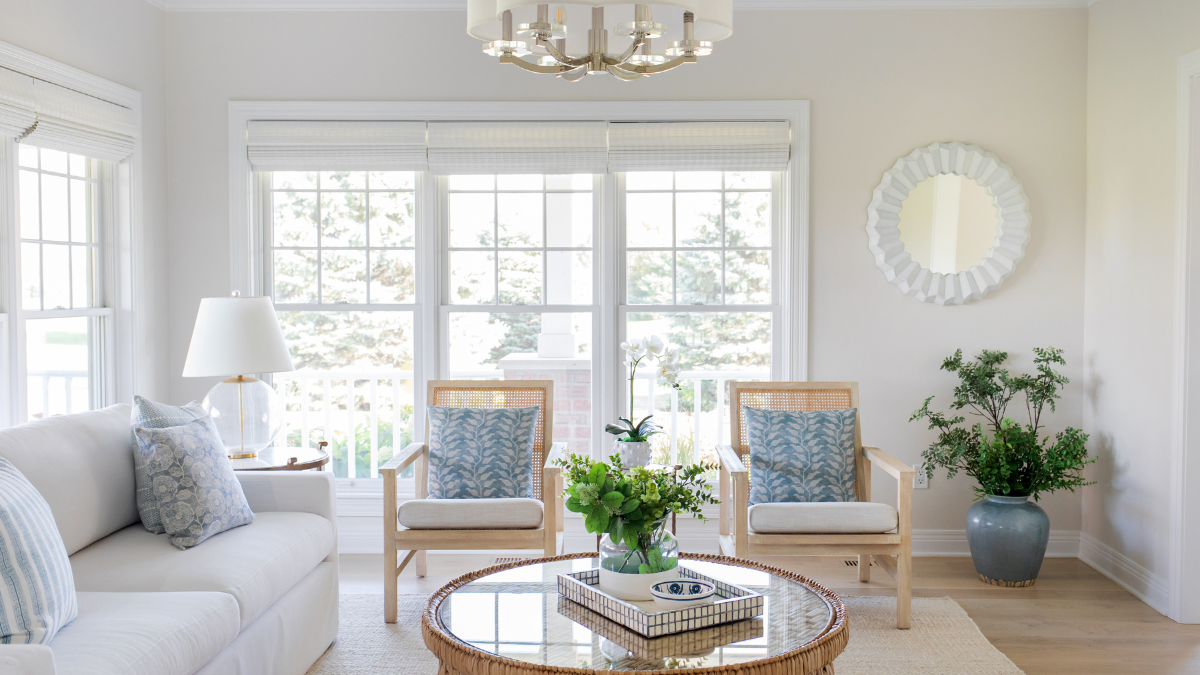Lake Geneva
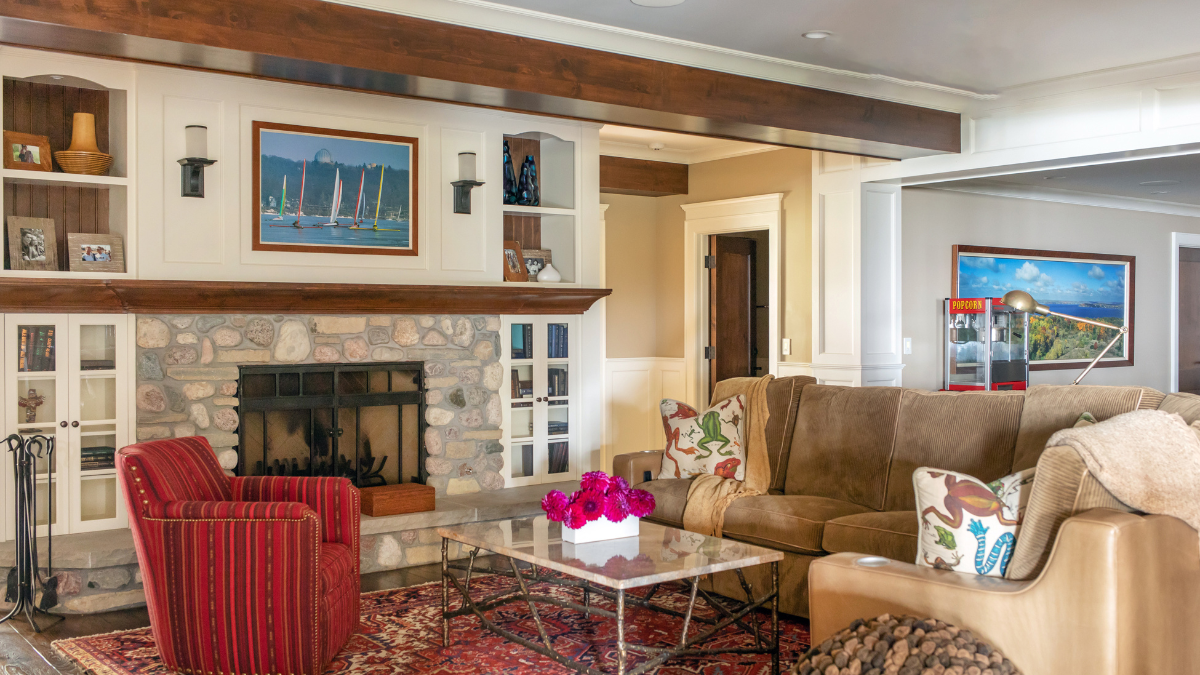
A Timeless Waterfront Getaway on Geneva Lake
Classic touches, cozy spaces and a healthy dose of lake-inspired style are all in this grand waterfront abode.
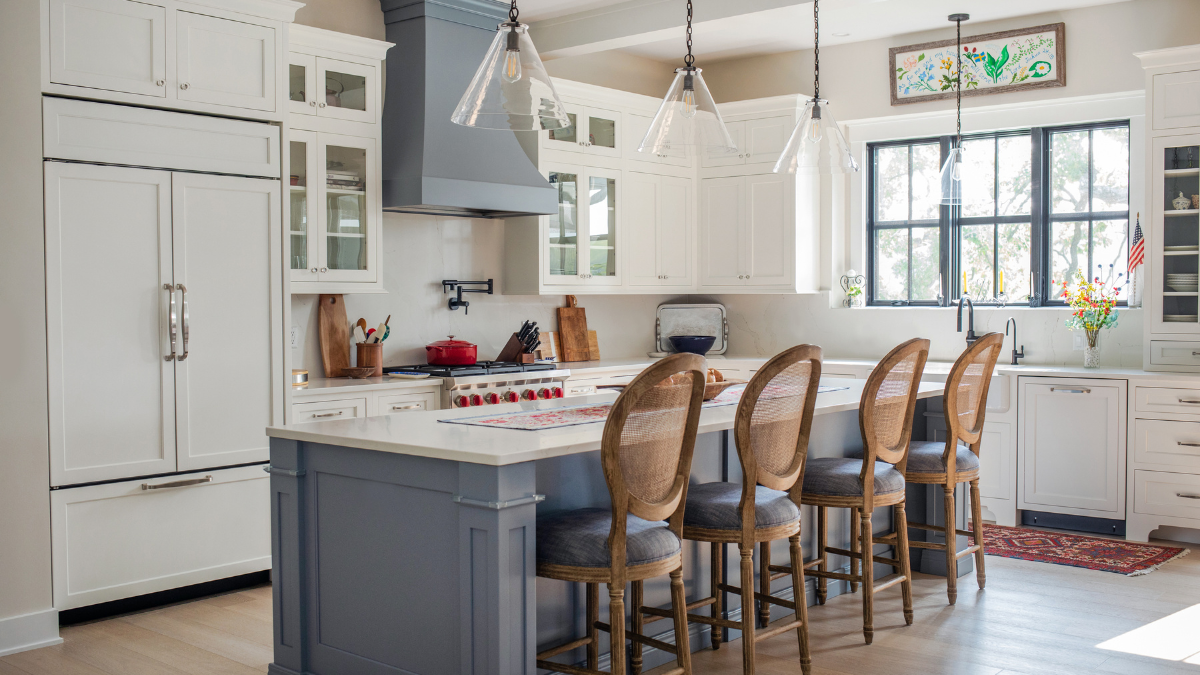
Coastal Vibes at this Lauderdale Lakes Home
This tranquil lake home has a sunny disposition and an airy, coastal vibe.
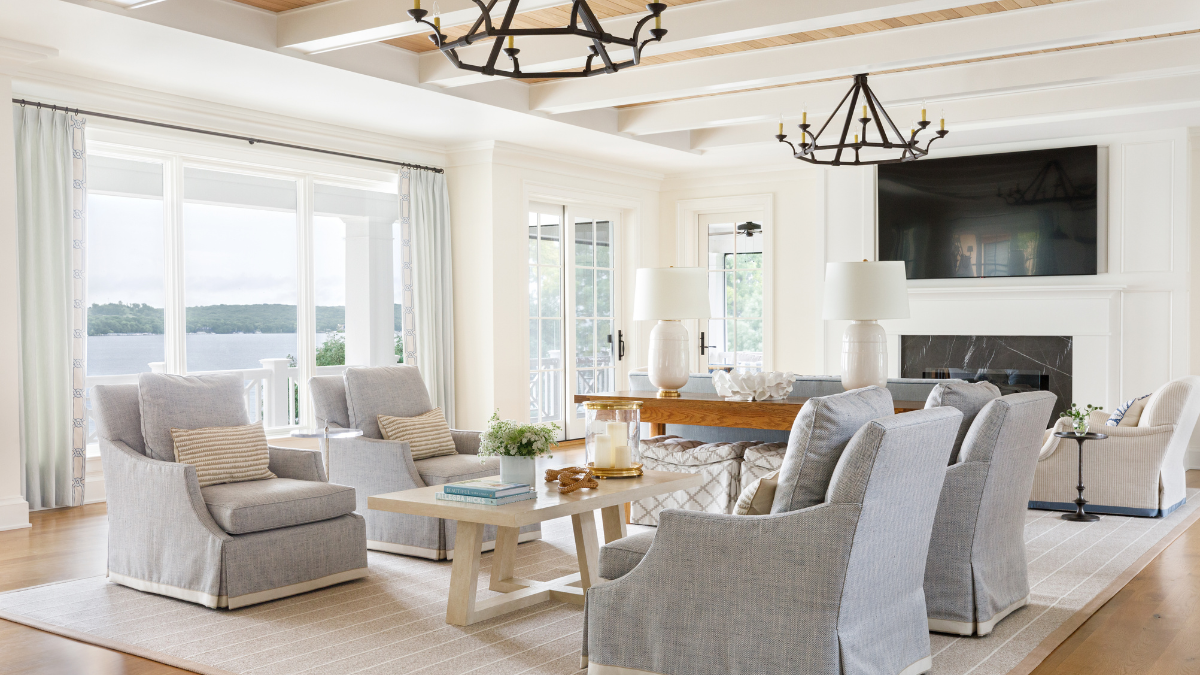
This Geneva Lake Home is a Designer Dream
A Geneva Lake home is smartly designed with tons of high-end touches and plenty of outdoor space for family and guests to enjoy.
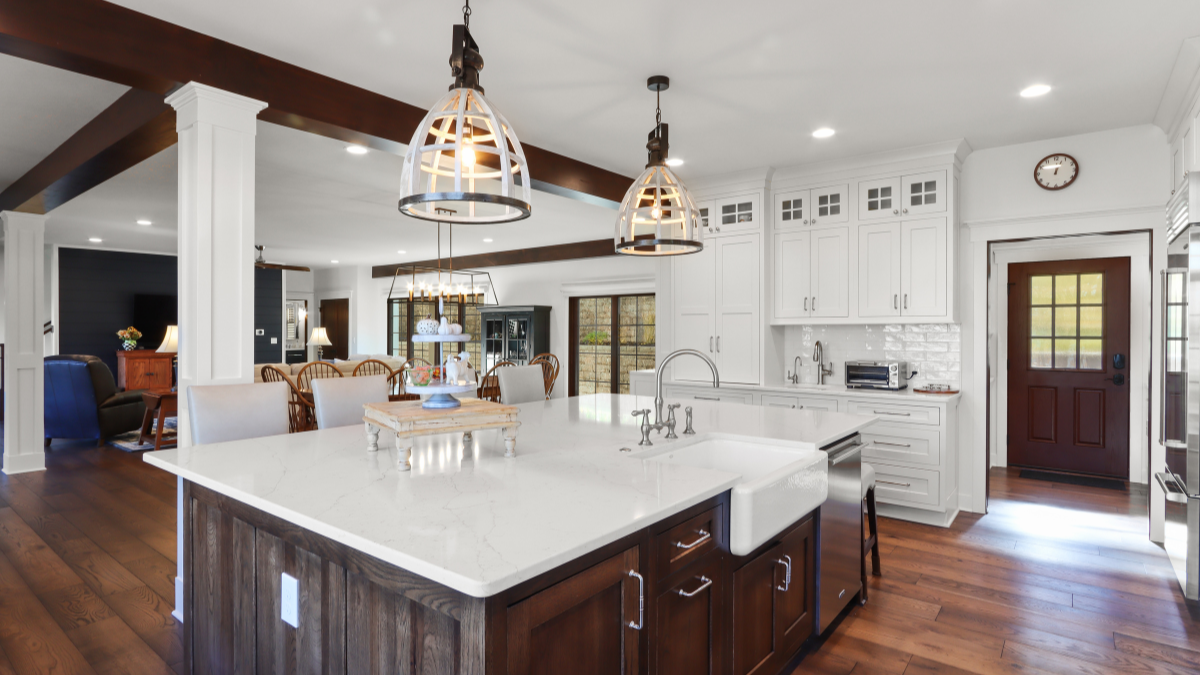
An Inviting Farmhouse Retreat
Farmhouse meets lake house in this stunning home renovation in the Lake Geneva area.
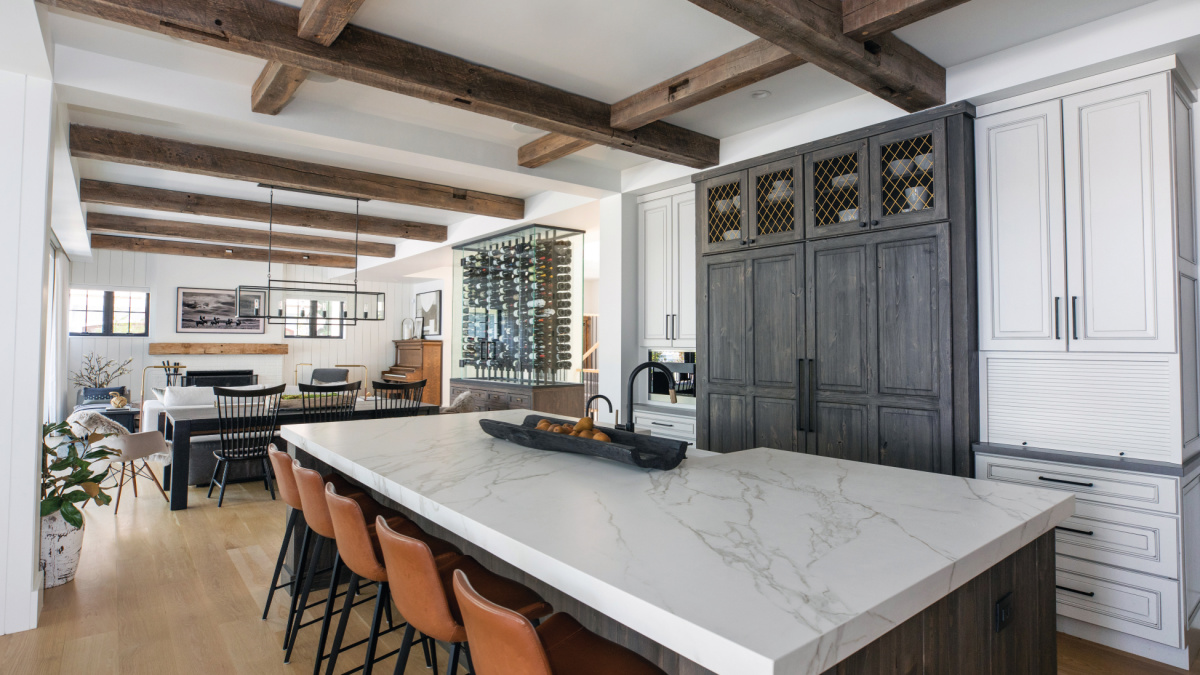
Modern Meets Cozy Farmhouse
This family put down permanent roots with a custom-built home that blends masculine, modern features with cozy farmhouse touches.
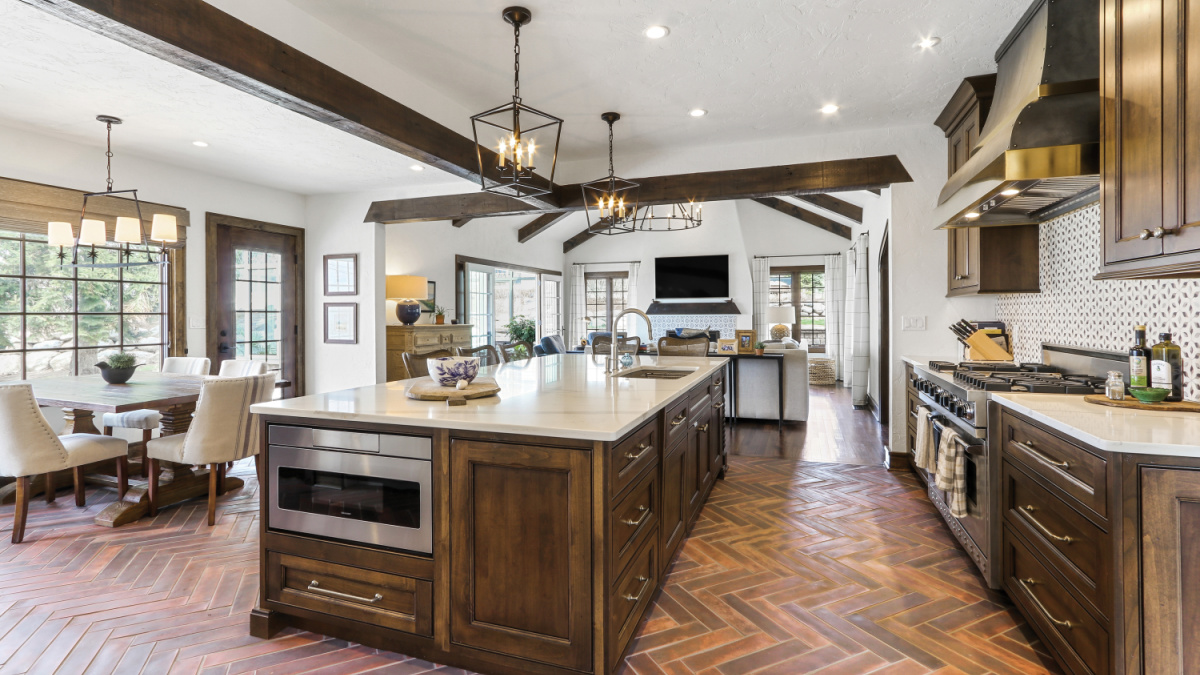
View This Tudor Home Makeover on the Water
An English Tudor-style home on Delavan Lake gets a modern update — while honoring its historic feel.
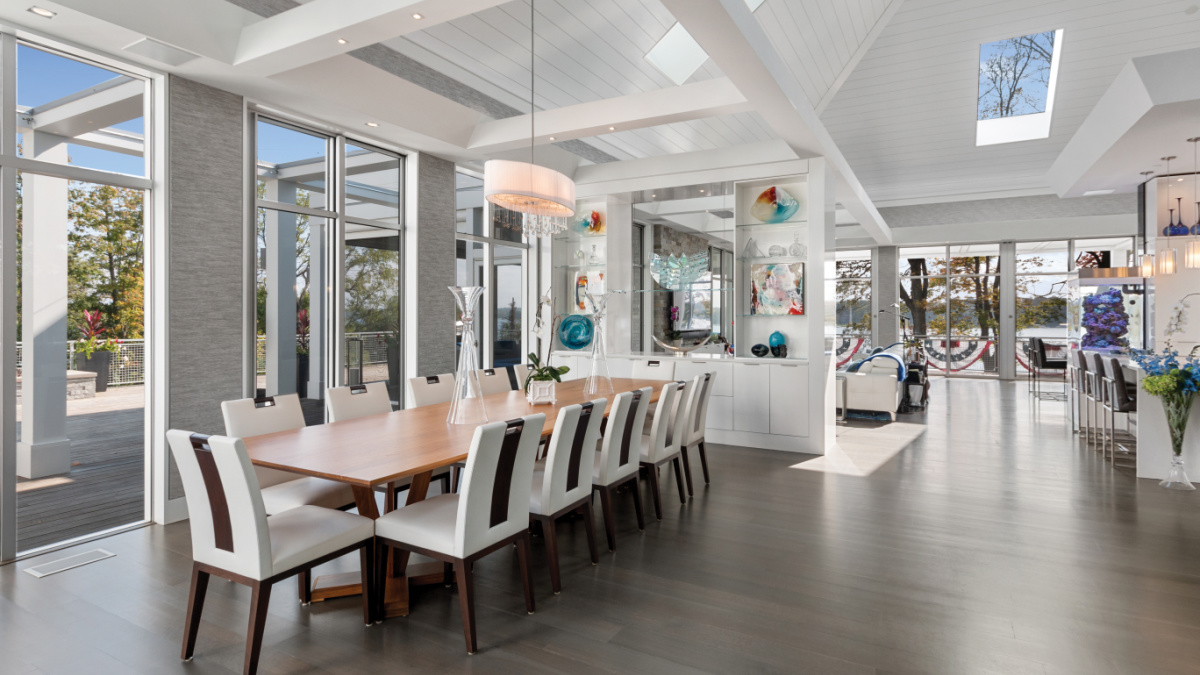
A One-of-a-Kind Home on Geneva Lake
A contemporary residence is an heirloom home on Geneva Lake and the backdrop for year-round memories for three generations.
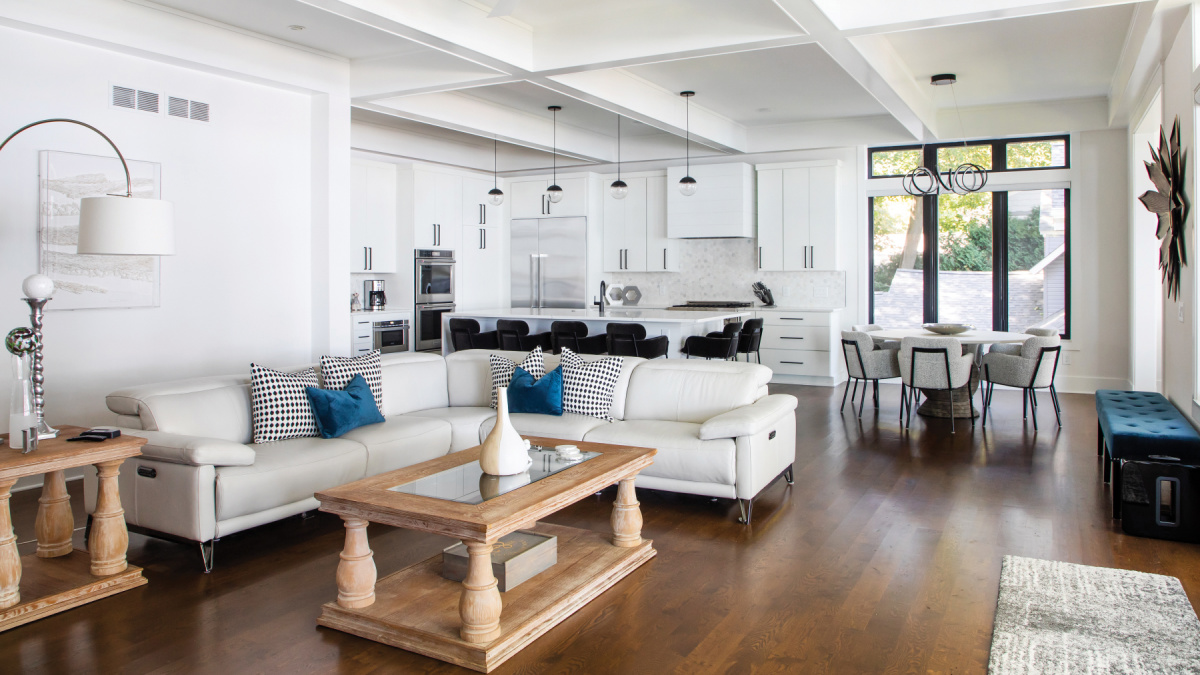
Manifesting the Dream on Delavan Lake
After dreaming about a specific home style for 20 years, a couple realizes their vision on Delavan Lake.
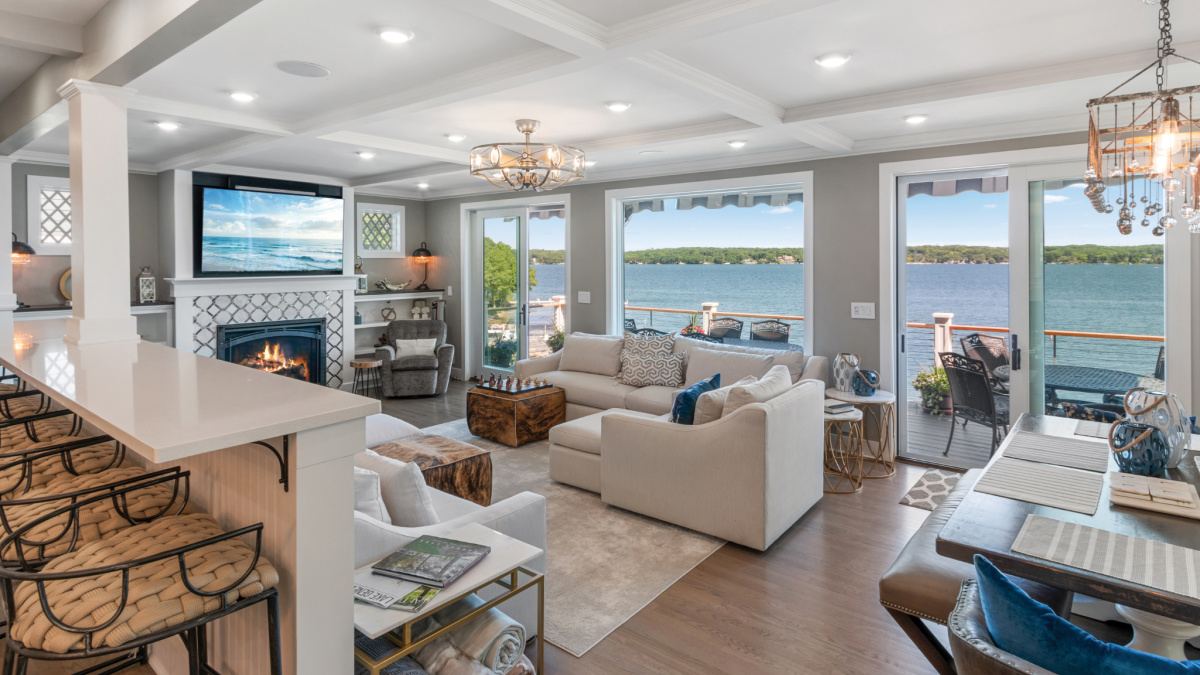
Luxury Living on Geneva Lake
Having enjoyed their Lake Geneva vacations for years, one family makes an abode on the water their permanent home — and renovated it for ultimate comfort, in top-tier style.

